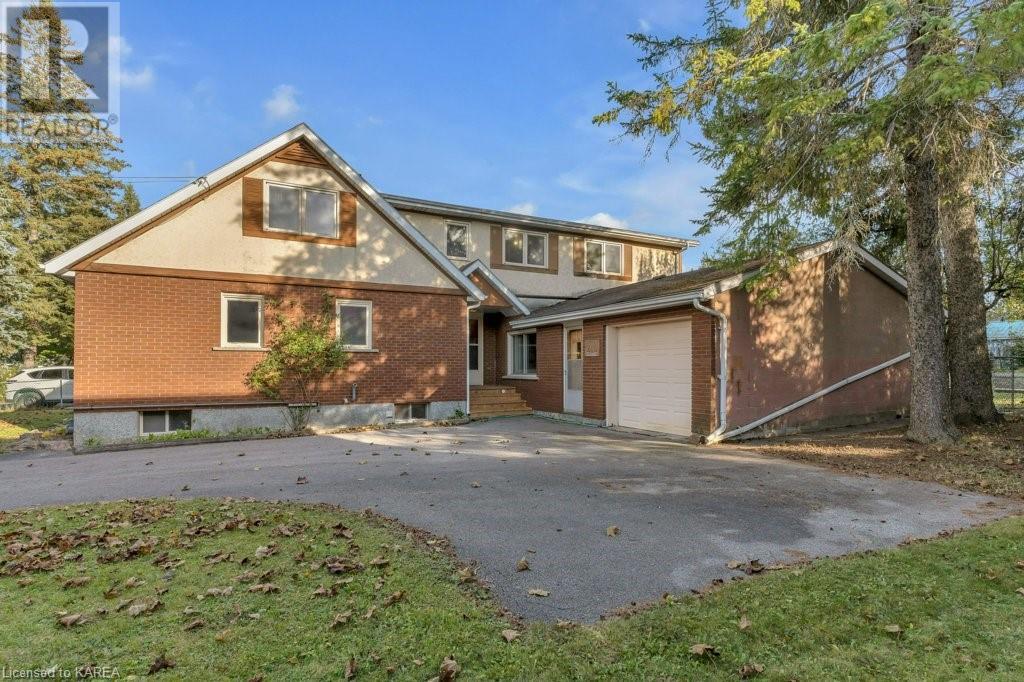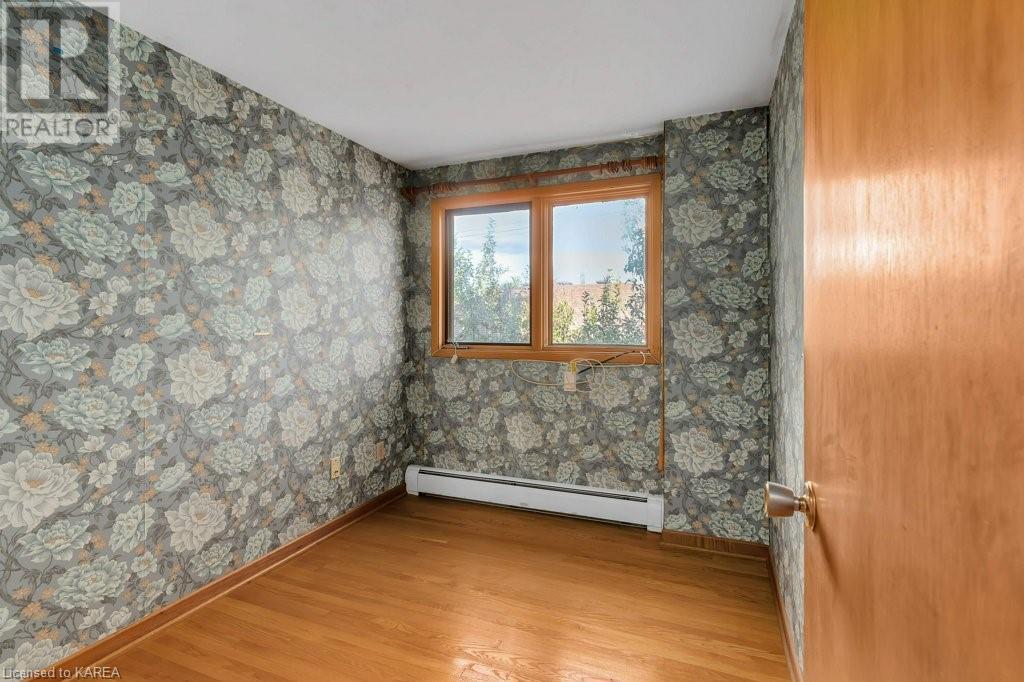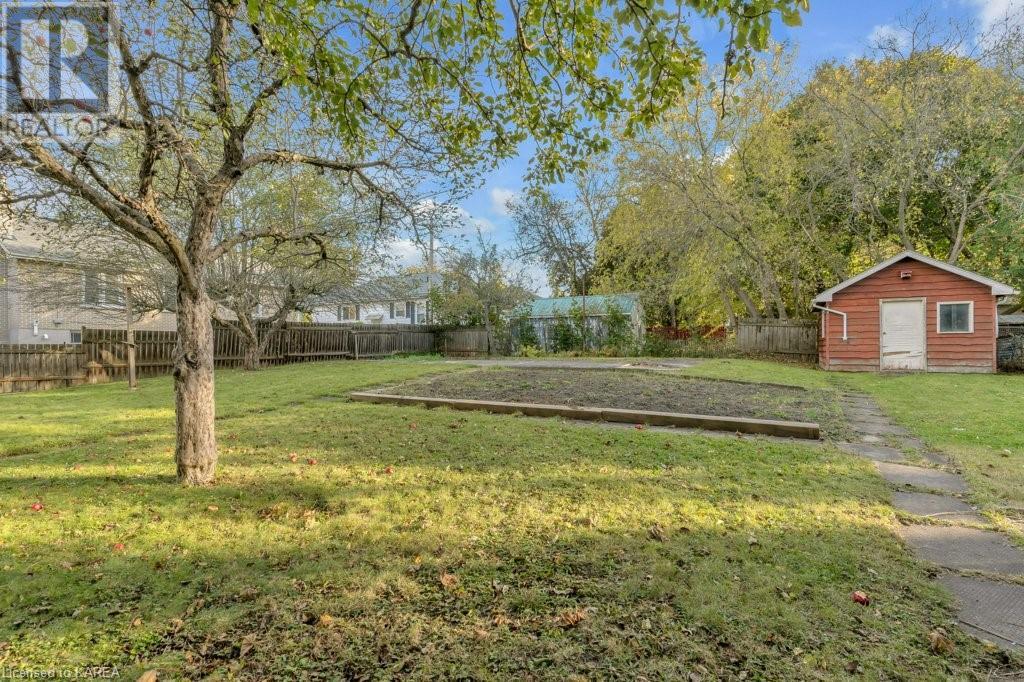210 Phillips Street Kingston, Ontario K7M 3A1
$499,900
Welcome to 210 Phillips Street, a spacious two-story brick home brimming with mid-century charm in one of Kingston's most desirable neighborhoods. Nestled on a quiet, family-friendly street, this property boasts proximity to top-rated schools and essential amenities, making it an ideal setting for both families and professionals.\r\n\r\nAs you step inside, you'll be greeted by a bright, inviting living room featuring a large picture window and a cozy stone fireplace—perfect for gatherings or quiet evenings. The functional kitchen which offers ample workspace for preparing meals. Completing the first floor is a well-appointed four-piece bathroom and a generously sized bedroom.\r\n\r\nUpstairs, you’ll find four spacious bedrooms, each offering plenty of closet space, and a second four-piece bathroom. An additional den provides the perfect spot for a home office or reading nook. The finished basement adds to the home’s appeal with a large recreation room complete with a dry bar and brick fireplace, offering a fantastic space for entertaining or relaxing. The basement also includes a cold storage room, laundry area, additional storage, and a versatile hobby room.\r\n\r\nOutside, the attached single vehicle garage also includes a workshop, ideal for DIY projects. The private, fenced rear yard provides a peaceful retreat for outdoor activities or quiet relaxation.\r\n\r\nWith original wood features and thoughtful design, this home is a true gem waiting to welcome its next owners.\r\n\r\nCurrent home and WETT inspection available.\r\n\r\nOffers will be presented on October 30th. (id:58770)
Property Details
| MLS® Number | X9413207 |
| Property Type | Single Family |
| Community Name | West of Sir John A. Blvd |
| ParkingSpaceTotal | 4 |
| Structure | Greenhouse |
Building
| BathroomTotal | 2 |
| BedroomsAboveGround | 6 |
| BedroomsTotal | 6 |
| Amenities | Fireplace(s) |
| Appliances | Water Heater, Dryer, Freezer, Refrigerator, Stove, Washer |
| BasementDevelopment | Partially Finished |
| BasementType | Full (partially Finished) |
| ConstructionStyleAttachment | Detached |
| CoolingType | Central Air Conditioning |
| ExteriorFinish | Stucco, Brick |
| FireplacePresent | Yes |
| FireplaceTotal | 3 |
| FoundationType | Concrete |
| HeatingFuel | Natural Gas |
| HeatingType | Hot Water Radiator Heat |
| StoriesTotal | 2 |
| Type | House |
| UtilityWater | Municipal Water |
Parking
| Attached Garage |
Land
| Acreage | No |
| FenceType | Fenced Yard |
| Sewer | Sanitary Sewer |
| SizeFrontage | 75.1 M |
| SizeIrregular | 75.1 X 165 Acre |
| SizeTotalText | 75.1 X 165 Acre|under 1/2 Acre |
| ZoningDescription | Ur7 |
Rooms
| Level | Type | Length | Width | Dimensions |
|---|---|---|---|---|
| Second Level | Bedroom | 4.6 m | 2.79 m | 4.6 m x 2.79 m |
| Second Level | Bedroom | 3 m | 3.33 m | 3 m x 3.33 m |
| Second Level | Bathroom | 2.41 m | 2.87 m | 2.41 m x 2.87 m |
| Second Level | Primary Bedroom | 4.37 m | 3.66 m | 4.37 m x 3.66 m |
| Second Level | Bedroom | 3.17 m | 3.91 m | 3.17 m x 3.91 m |
| Second Level | Bedroom | 2.24 m | 2.84 m | 2.24 m x 2.84 m |
| Basement | Recreational, Games Room | 5.94 m | 6.4 m | 5.94 m x 6.4 m |
| Basement | Cold Room | 1.93 m | 2.24 m | 1.93 m x 2.24 m |
| Basement | Utility Room | 4.62 m | 7.01 m | 4.62 m x 7.01 m |
| Basement | Other | 3.23 m | 5.11 m | 3.23 m x 5.11 m |
| Main Level | Living Room | 6.05 m | 5.49 m | 6.05 m x 5.49 m |
| Main Level | Kitchen | 5.44 m | 2.29 m | 5.44 m x 2.29 m |
| Main Level | Dining Room | 3.48 m | 4.8 m | 3.48 m x 4.8 m |
| Main Level | Workshop | 6.1 m | 4.65 m | 6.1 m x 4.65 m |
| Main Level | Bathroom | 1.47 m | 2.31 m | 1.47 m x 2.31 m |
| Main Level | Bedroom | 3.51 m | 2.82 m | 3.51 m x 2.82 m |
Interested?
Contact us for more information
Don Young
Broker of Record
690 Innovation Dr
Kingston, Ontario K7K 7E7
Rachelle Mintz-Friis
Salesperson
690 Innovation Dr
Kingston, Ontario K7K 7E7




















































