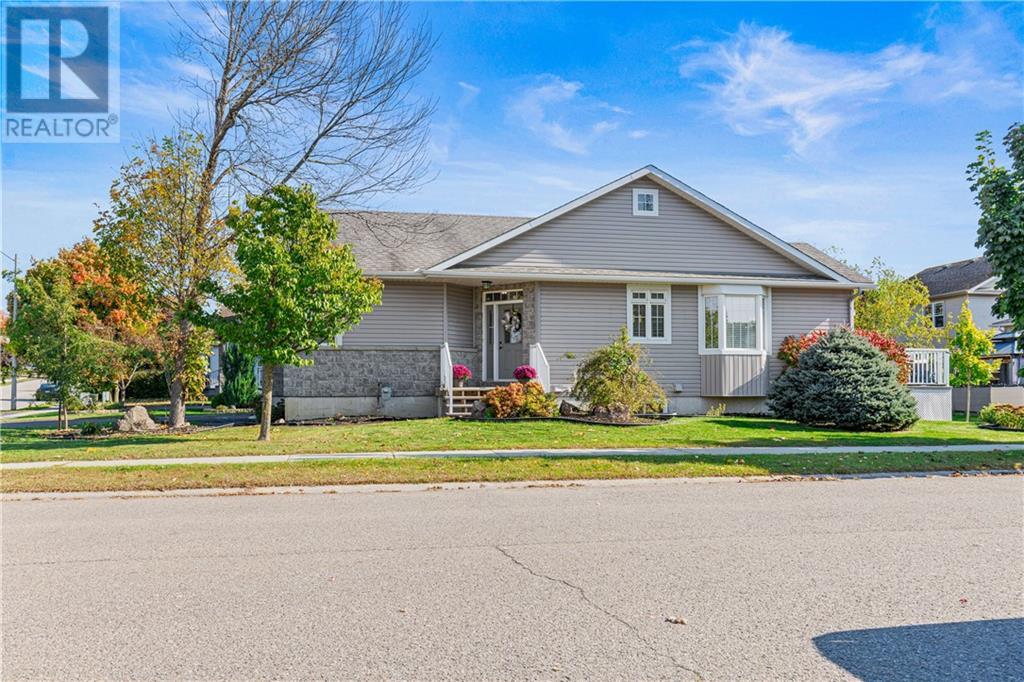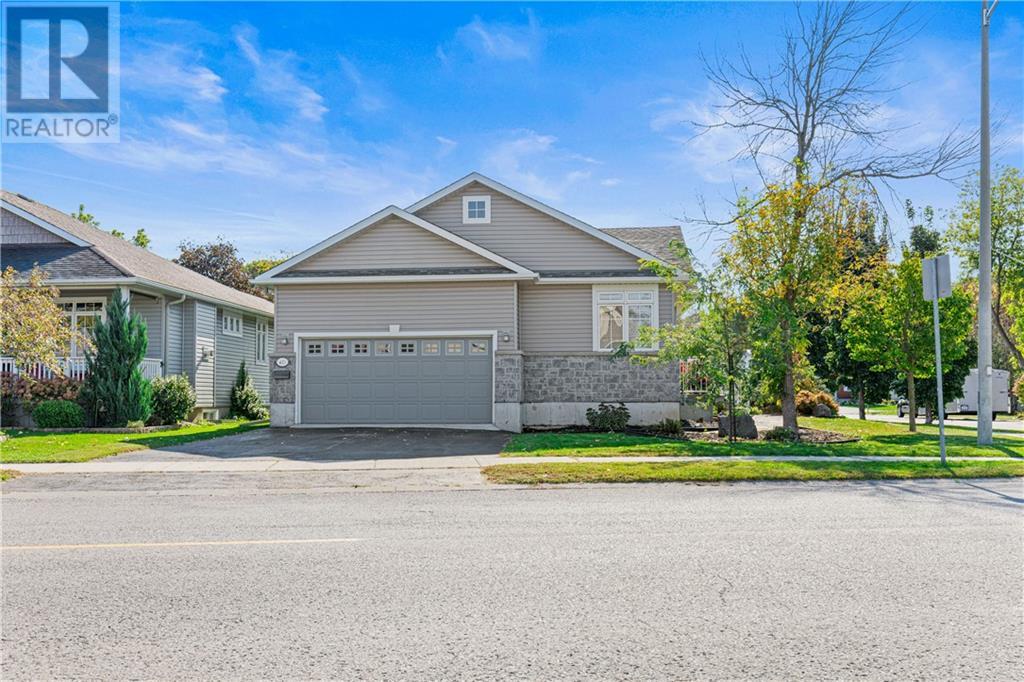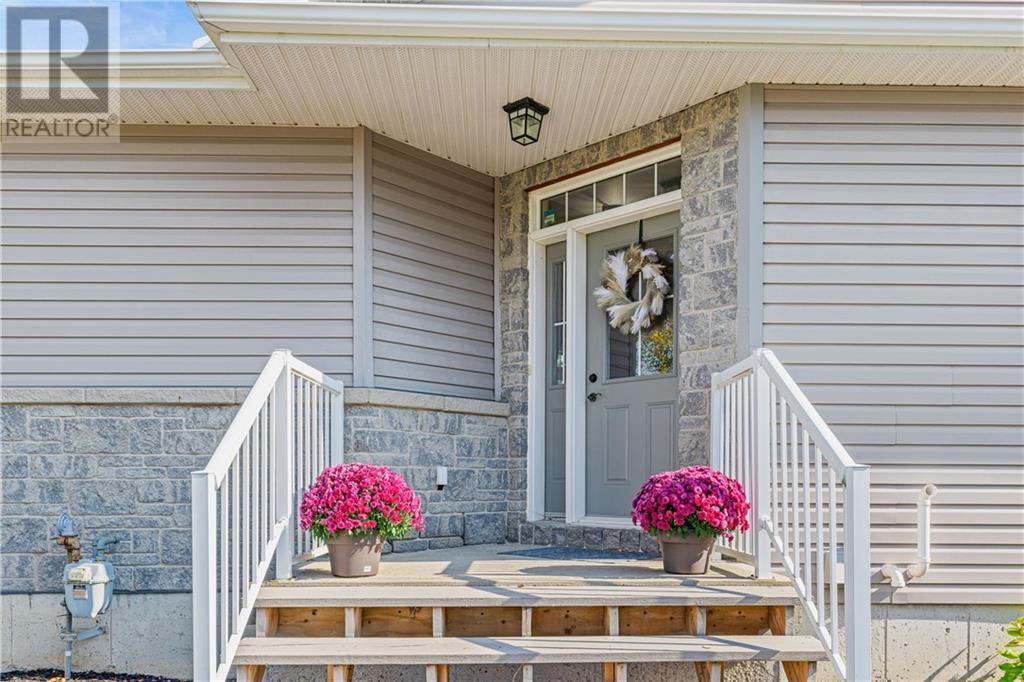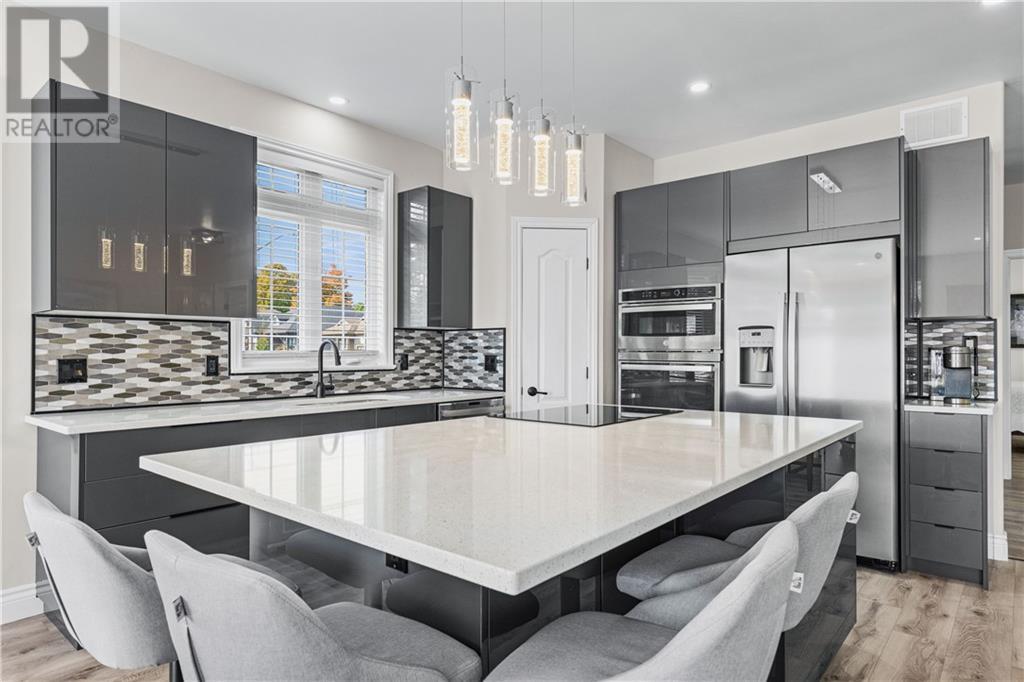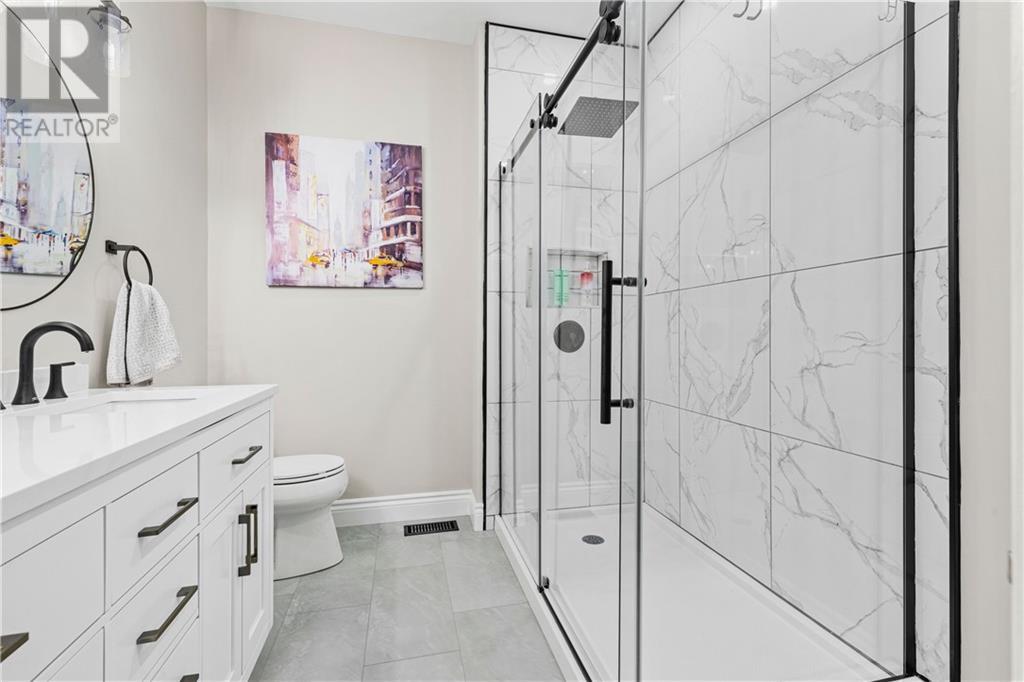415 Brock Street Brockville, Ontario K6V 6E8
$579,900
Stunning, spectacular, stylish, contemporary…this amazing bungalow in popular Brockwoods Subdivision has it all! This 2007 Nostalgic Homes build features a low maintenance exterior, concrete foundation, stone/vinyl siding, transom style windows, attached garage, double paved drive, rear deck, 2 patio doors. Completely rejuvenated 1200SF of main floor living space plus huge potential for expansion/in-law suite with full unfinished lower level with high ceilings, insulation/vapour barrier, egress windows and bathroom rough ins! Welcoming entry foyer, visually appealing open concept main area with dream kitchen, massive island, quartz countertops, all new s/s appliances (23); cozy gas fireplace in living/dining area; primary suite with walk in closet and designer 3PC ensuite; 2nd bedroom and 4PC bath; convenient M/F laundry, direct garage access. Economical gas heat, A/C (23), hot water tank (24), custom blinds, garage door opener. (id:58770)
Property Details
| MLS® Number | 1416050 |
| Property Type | Single Family |
| Neigbourhood | Brockwoods-West End Brockville |
| AmenitiesNearBy | Public Transit, Recreation Nearby, Shopping |
| Easement | Sub Division Covenants |
| Features | Corner Site, Automatic Garage Door Opener |
| ParkingSpaceTotal | 3 |
| Structure | Deck |
Building
| BathroomTotal | 2 |
| BedroomsAboveGround | 2 |
| BedroomsTotal | 2 |
| Appliances | Refrigerator, Dishwasher, Dryer, Stove, Washer, Blinds |
| ArchitecturalStyle | Bungalow |
| BasementDevelopment | Unfinished |
| BasementType | Full (unfinished) |
| ConstructedDate | 2007 |
| ConstructionStyleAttachment | Detached |
| CoolingType | Central Air Conditioning, Air Exchanger |
| ExteriorFinish | Brick, Siding |
| FireplacePresent | Yes |
| FireplaceTotal | 1 |
| FlooringType | Laminate, Vinyl |
| FoundationType | Poured Concrete |
| HeatingFuel | Natural Gas |
| HeatingType | Forced Air |
| StoriesTotal | 1 |
| Type | House |
| UtilityWater | Municipal Water |
Parking
| Attached Garage | |
| Surfaced |
Land
| Acreage | No |
| LandAmenities | Public Transit, Recreation Nearby, Shopping |
| Sewer | Municipal Sewage System |
| SizeDepth | 100 Ft ,2 In |
| SizeFrontage | 52 Ft |
| SizeIrregular | 52.03 Ft X 100.13 Ft |
| SizeTotalText | 52.03 Ft X 100.13 Ft |
| ZoningDescription | Residential |
Rooms
| Level | Type | Length | Width | Dimensions |
|---|---|---|---|---|
| Basement | Other | 49’2” x 32’4” | ||
| Basement | Utility Room | 15’0" x 11’3” | ||
| Main Level | Foyer | 13’9” x 9’1” | ||
| Main Level | Kitchen | 14’11” x 12’10” | ||
| Main Level | Living Room | 13’9” x 12’9” | ||
| Main Level | Dining Room | 13’9” x 7’0” | ||
| Main Level | Primary Bedroom | 16’8” x 14’3” | ||
| Main Level | Other | 11’9” x 4’7” | ||
| Main Level | 3pc Ensuite Bath | 10’6” x 7’9” | ||
| Main Level | Bedroom | 12’5” x 11’11” | ||
| Main Level | 4pc Bathroom | 8’10” x 4’11” | ||
| Main Level | Laundry Room | 6’3” x 5’4” | ||
| Other | Other | 20’2” x 18’11” |
Interested?
Contact us for more information
Kathy Macdonald
Salesperson
68 King St. E.
Brockville, Ontario K6V 1B3




