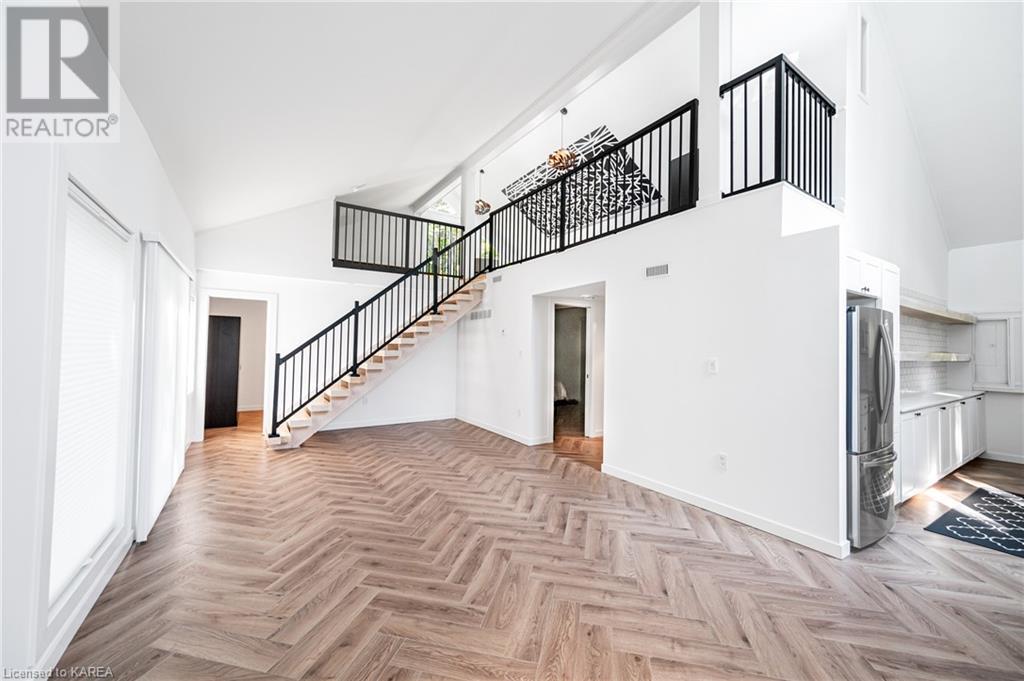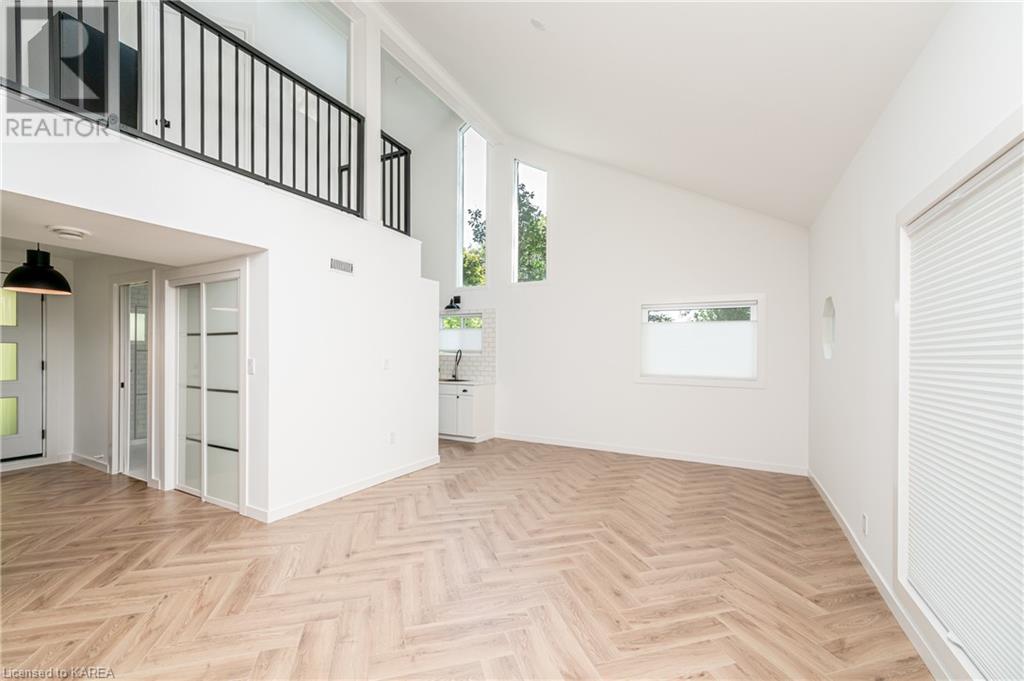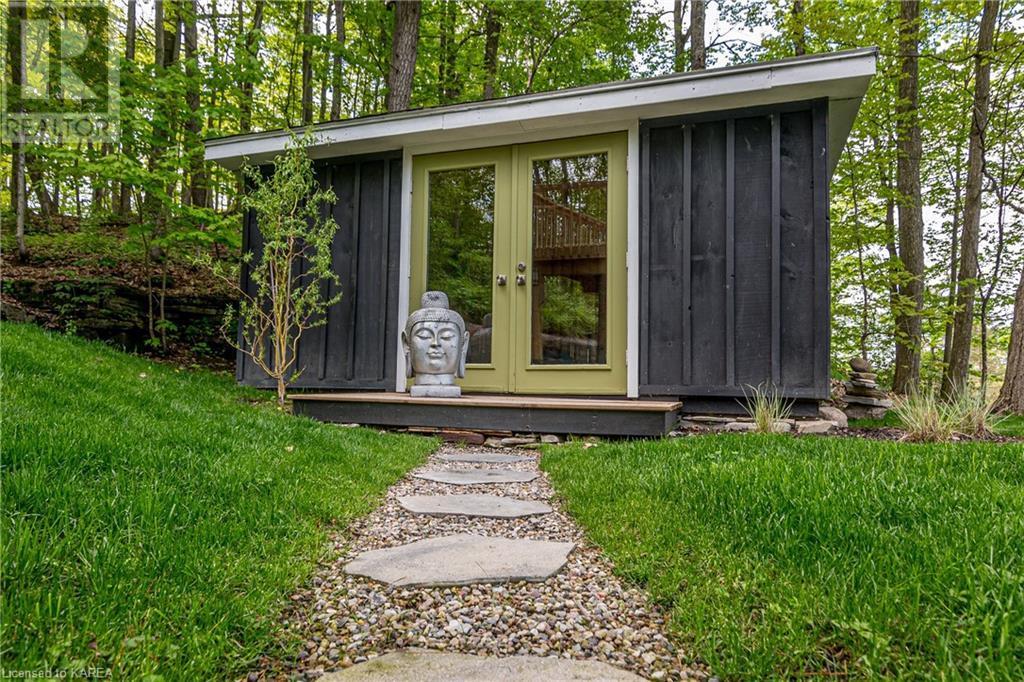4 Booth Avenue Kingston, Ontario K7L 4V1
$789,000
Welcome to 4 Booth - the black house that not only makes a statement driving up the lane but harkens back to Danish designers that coiffed sleek, elegant and minimalist abodes. This home is a wonder of natural light from the many windows and neutral palette, sleek kitchen and baths that conforms to all that is functional and timeless. The portal window offers a peek of the St. Lawrence but you'll have to leave the coziness of the house to dip your toes in the water. The thick slab wooden staircase leads to a loft space that is reminiscent of homes that held ping pong tournies for the neighborhood kids. Yes, it's that big. The 3 bedrooms have plenty of space for you and a partner or a fam with kiddies. No one will feel left out. The outdoor vistas on either the floating deck or verandah provide solace to awaken or reflect on a long day. The lawns provide plenty of space for a game of croquet or just sitting listening to nature. This is an urban, modern home among a cornucopia of mature trees, shrubs, wild flowers and gardens. Keeping with nature the stone walls and walkways welcome you home. Come by and experience this idyllic property. **Some of the photos have been virtually staged and does not reflect the true look of the home. (id:58770)
Property Details
| MLS® Number | X9413030 |
| Property Type | Single Family |
| Community Name | Kingston East (Incl CFB Kingston) |
| AmenitiesNearBy | Hospital |
| EquipmentType | None |
| Features | Sump Pump |
| ParkingSpaceTotal | 2 |
| RentalEquipmentType | None |
| Structure | Deck |
| ViewType | River View |
| WaterFrontType | Waterfront |
Building
| BathroomTotal | 2 |
| BedroomsAboveGround | 3 |
| BedroomsTotal | 3 |
| Appliances | Water Heater, Dishwasher, Dryer, Microwave, Refrigerator, Stove, Washer, Window Coverings |
| BasementDevelopment | Unfinished |
| BasementType | Crawl Space (unfinished) |
| ConstructionStatus | Insulation Upgraded |
| ConstructionStyleAttachment | Detached |
| CoolingType | Central Air Conditioning |
| ExteriorFinish | Wood |
| FoundationType | Poured Concrete |
| HalfBathTotal | 1 |
| HeatingFuel | Natural Gas |
| HeatingType | Forced Air |
| StoriesTotal | 1 |
| Type | House |
Land
| AccessType | Year-round Access |
| Acreage | No |
| LandAmenities | Hospital |
| Sewer | Holding Tank |
| SizeDepth | 174 Ft ,6 In |
| SizeFrontage | 74 Ft |
| SizeIrregular | 74 X 174.5 Ft |
| SizeTotalText | 74 X 174.5 Ft|under 1/2 Acre |
| ZoningDescription | Ru |
Rooms
| Level | Type | Length | Width | Dimensions |
|---|---|---|---|---|
| Second Level | Bedroom | 3.96 m | 8.23 m | 3.96 m x 8.23 m |
| Second Level | Bathroom | 1.63 m | 1.57 m | 1.63 m x 1.57 m |
| Main Level | Foyer | 3.76 m | 1.4 m | 3.76 m x 1.4 m |
| Main Level | Living Room | 4.14 m | 3.96 m | 4.14 m x 3.96 m |
| Main Level | Kitchen | 5.18 m | 2.13 m | 5.18 m x 2.13 m |
| Main Level | Dining Room | 3.66 m | 3.96 m | 3.66 m x 3.96 m |
| Main Level | Primary Bedroom | 3.4 m | 4.27 m | 3.4 m x 4.27 m |
| Main Level | Bedroom | 2.62 m | 4.01 m | 2.62 m x 4.01 m |
| Main Level | Bathroom | 1.22 m | 3.35 m | 1.22 m x 3.35 m |
| Main Level | Laundry Room | 3.05 m | 3.05 m | 3.05 m x 3.05 m |
Utilities
| Cable | Available |
Interested?
Contact us for more information
Anna Voskamp
Salesperson
80 Queen St
Kingston, Ontario K7K 6W7
Adam Koven
Broker
80 Queen St, Unit B
Kingston, Ontario K7K 6W7


































