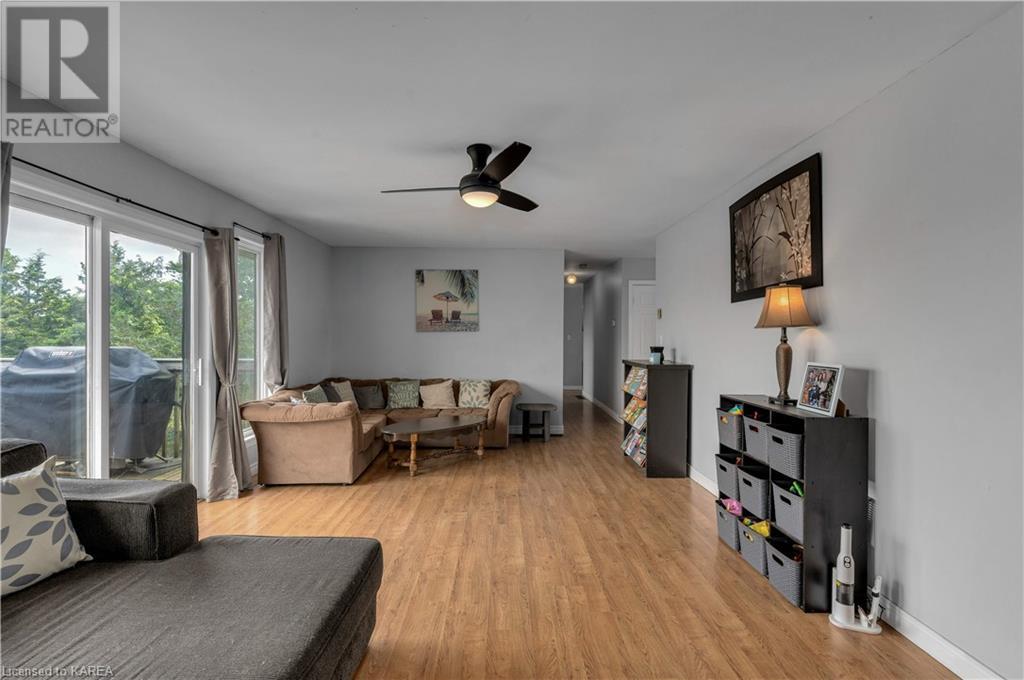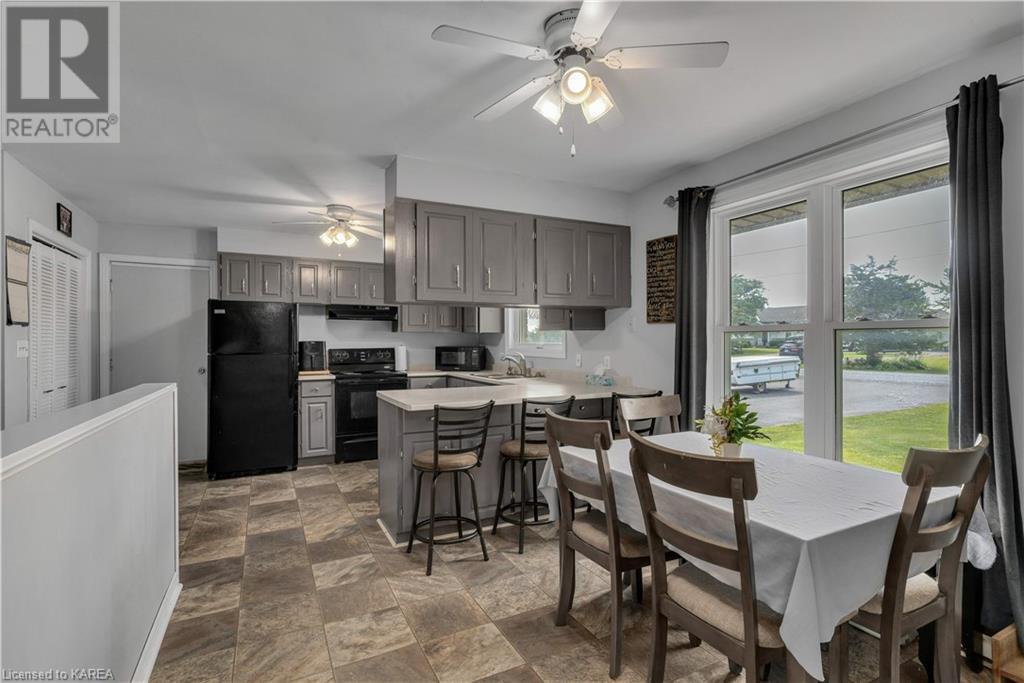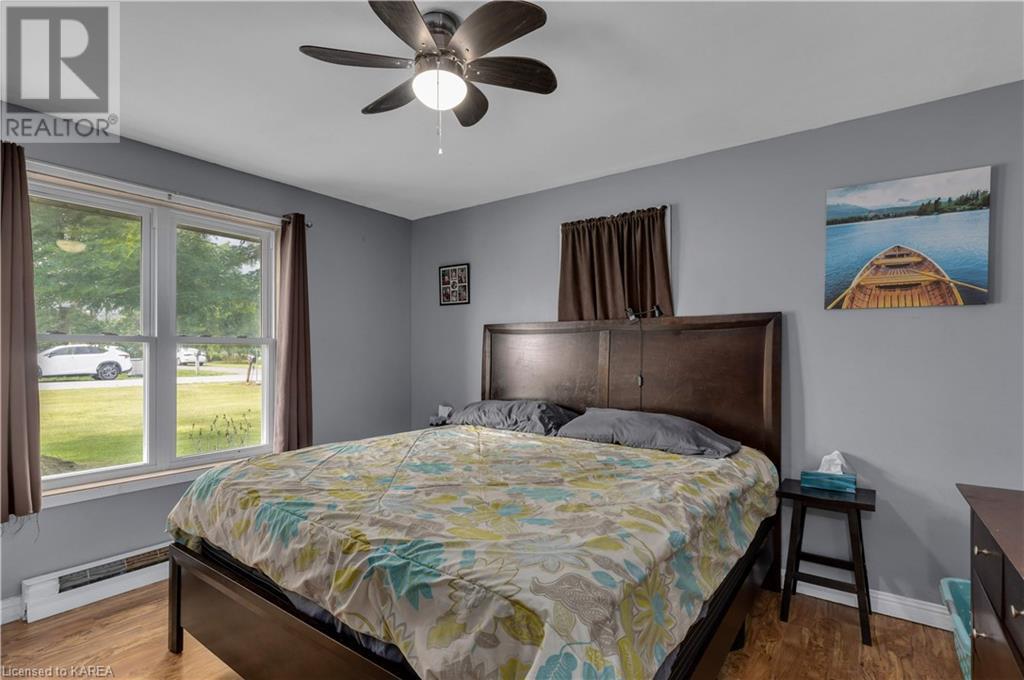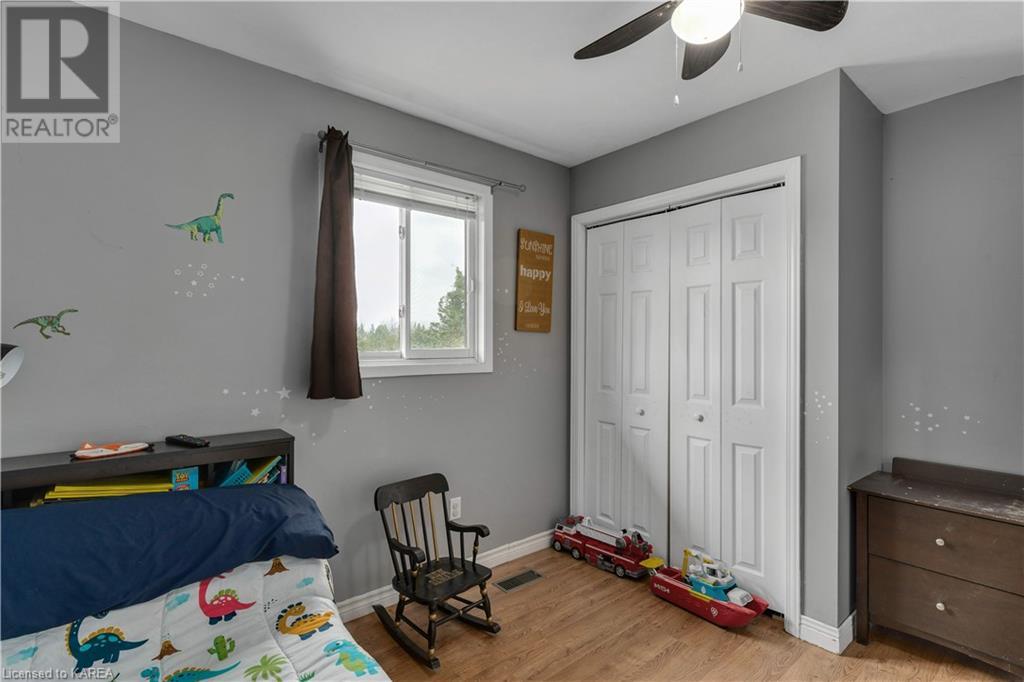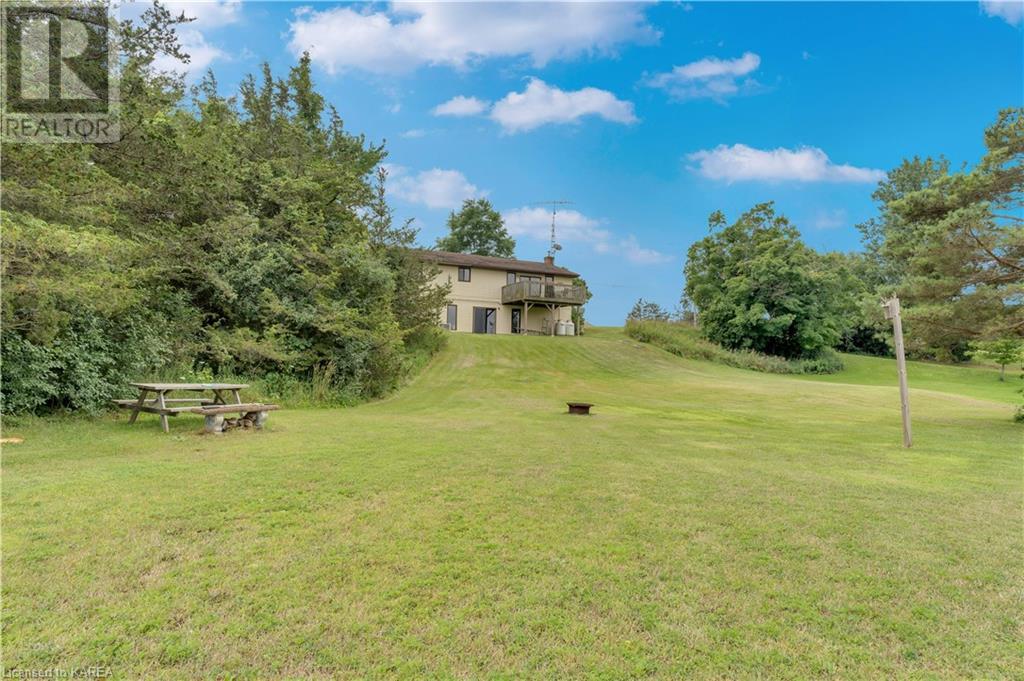49 Hambly Road Greater Napanee, Ontario K7R 0E7
$499,900
Looking for a great property with a large yard in a country setting close to town?\r\nLook no further. With updated front windows and entrance door this 3 bedroom 1.5\r\nbath home boasts a main level with 3 bedrooms, large living room with a great\r\nkitchen, full bathrooom and attached garage. The basement offers you an spacious,\r\nopen concept area and walk out to the grand back yard. With plenty of storage, a\r\nhalf bath (space for new owners to make it a full bathroom), and a bonus room, the\r\npotential for this space is only limited by your imagination. The backyard is\r\nlarge and in charge with enough room for kids and pets to have the time of their\r\nlives. The back deck overlooks quiet neighbors and serene wildlife that make this\r\na perfect spot for relaxing when you are home. A short drive to town offers\r\nshopping, medical/hospital, dining and access to the 401. This home really does\r\nhave it all. (id:58770)
Property Details
| MLS® Number | X9412956 |
| Property Type | Single Family |
| Community Name | Greater Napanee |
| EquipmentType | Water Heater |
| Features | Wooded Area, Sloping, Flat Site |
| ParkingSpaceTotal | 6 |
| RentalEquipmentType | Water Heater |
| Structure | Deck |
Building
| BathroomTotal | 2 |
| BedroomsAboveGround | 3 |
| BedroomsTotal | 3 |
| Appliances | Dryer, Freezer, Microwave, Play Structure, Refrigerator, Satellite Dish, Washer, Window Coverings |
| ArchitecturalStyle | Bungalow |
| BasementDevelopment | Partially Finished |
| BasementFeatures | Walk Out |
| BasementType | N/a (partially Finished) |
| ConstructionStyleAttachment | Detached |
| CoolingType | Central Air Conditioning |
| ExteriorFinish | Brick, Vinyl Siding |
| FireplacePresent | Yes |
| FireplaceTotal | 1 |
| FoundationType | Block |
| HalfBathTotal | 1 |
| HeatingFuel | Propane |
| HeatingType | Forced Air |
| StoriesTotal | 1 |
| Type | House |
Parking
| Attached Garage |
Land
| Acreage | No |
| Sewer | Septic System |
| SizeDepth | 279 Ft ,8 In |
| SizeFrontage | 159 Ft ,10 In |
| SizeIrregular | 159.91 X 279.72 Ft |
| SizeTotalText | 159.91 X 279.72 Ft|1/2 - 1.99 Acres |
| ZoningDescription | Ru |
Rooms
| Level | Type | Length | Width | Dimensions |
|---|---|---|---|---|
| Lower Level | Recreational, Games Room | 10.44 m | 5.05 m | 10.44 m x 5.05 m |
| Lower Level | Utility Room | 8.05 m | 5.74 m | 8.05 m x 5.74 m |
| Lower Level | Other | 2.31 m | 2.39 m | 2.31 m x 2.39 m |
| Lower Level | Bathroom | 2.79 m | 2.36 m | 2.79 m x 2.36 m |
| Main Level | Bathroom | 2.87 m | 2.39 m | 2.87 m x 2.39 m |
| Main Level | Bedroom | 3.48 m | 2.95 m | 3.48 m x 2.95 m |
| Main Level | Primary Bedroom | 3.99 m | 3.51 m | 3.99 m x 3.51 m |
| Main Level | Bedroom | 3.45 m | 2.95 m | 3.45 m x 2.95 m |
| Main Level | Dining Room | 3.43 m | 2.97 m | 3.43 m x 2.97 m |
| Main Level | Foyer | 4.5 m | 1.57 m | 4.5 m x 1.57 m |
| Main Level | Other | 3.96 m | 3.07 m | 3.96 m x 3.07 m |
| Main Level | Living Room | 7.04 m | 4.04 m | 7.04 m x 4.04 m |
Utilities
| Wireless | Available |
https://www.realtor.ca/real-estate/27521048/49-hambly-road-greater-napanee-greater-napanee
Interested?
Contact us for more information
Robin Hilton
Salesperson
105-1329 Gardiners Rd
Kingston, Ontario K7P 0L8











