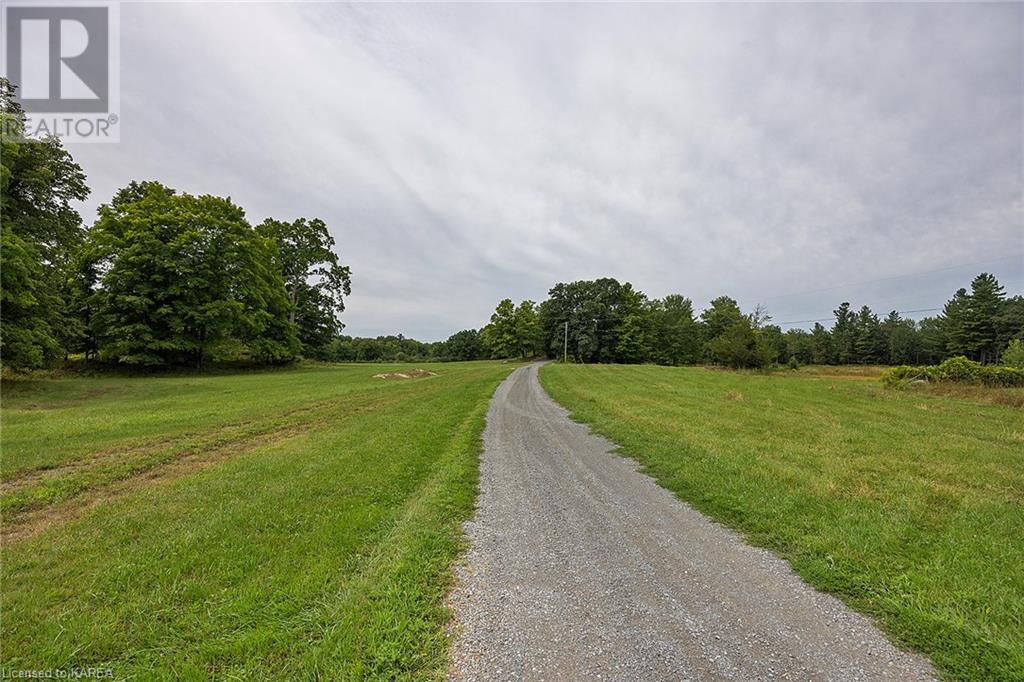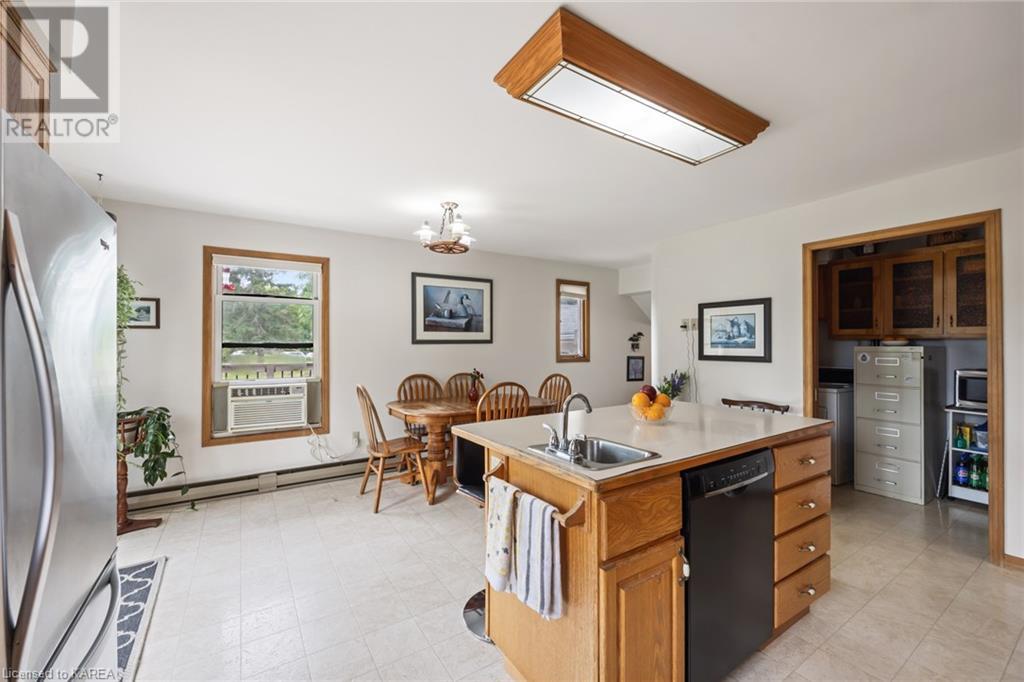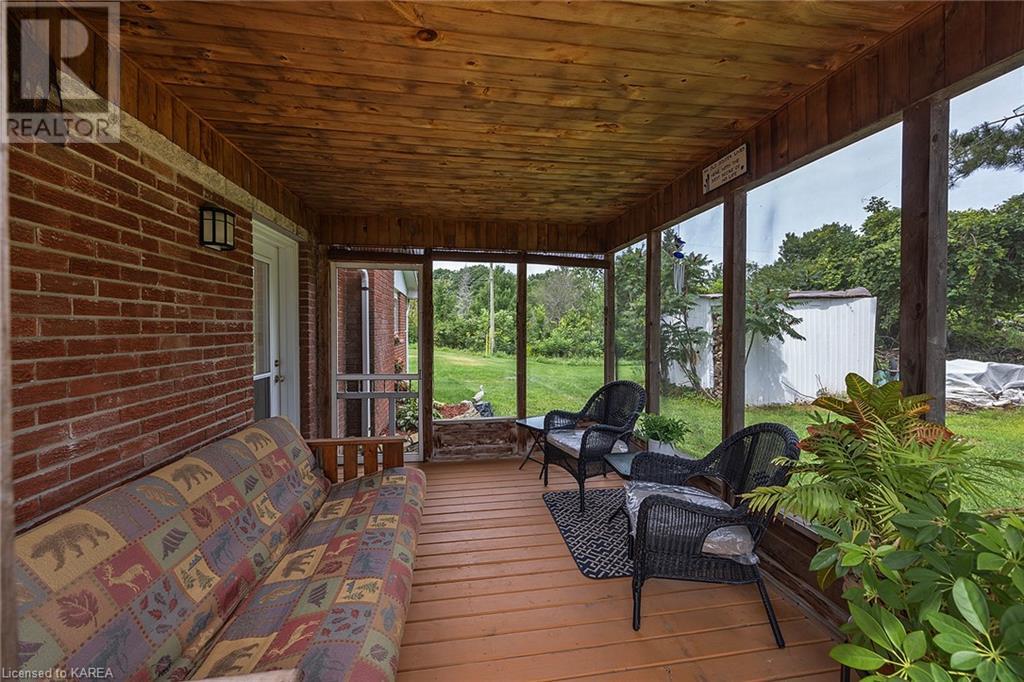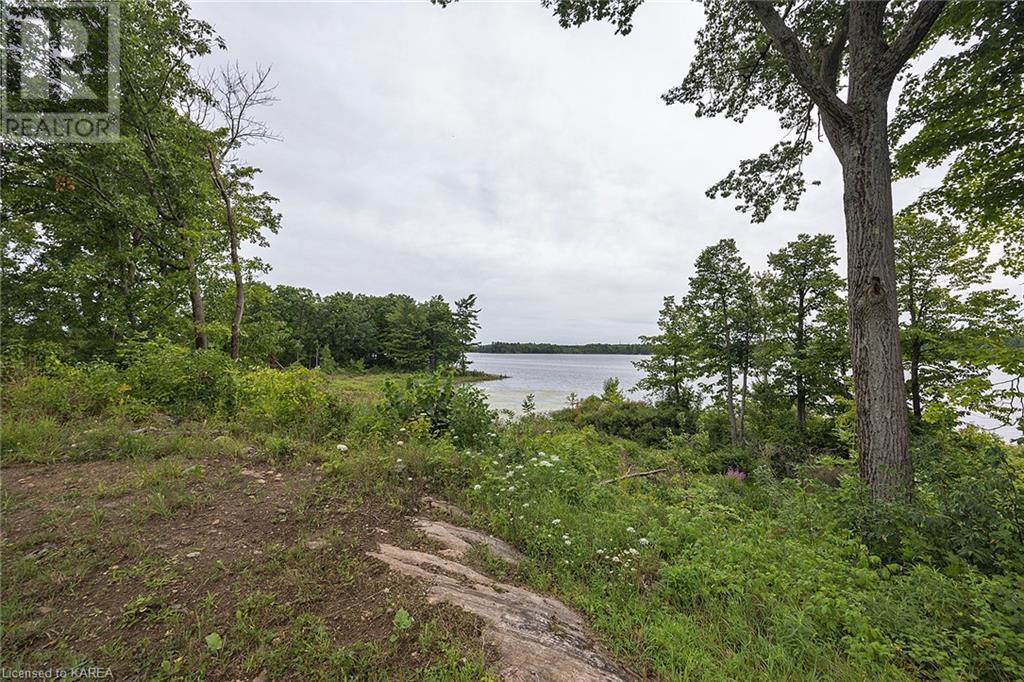1125 Dalton Lane Central Frontenac, Ontario K0H 1T0
4 Bedroom
2 Bathroom
Bungalow
Window Air Conditioner
Baseboard Heaters
Waterfront
Acreage
$999,900
Ever wondered what it would be like to live in a park? This is your opportunity to call home an almost 8 acre lot, on beautiful Cole Lake. Grow your own vegetables, herbs and spices, start a hobby farm, and enjoy incredible fishing. Located just 25 minutes North of Kingston, this walkout raised bungalow is awaiting your touch. Enjoy views from your kitchen, living room and screened in porch - entertain the entire family in your huge kitchen. Contact us today for more information and your own private tour. (id:58770)
Property Details
| MLS® Number | X9412860 |
| Property Type | Single Family |
| Community Name | Frontenac Centre |
| Features | Level |
| ParkingSpaceTotal | 12 |
| Structure | Deck, Dock |
| ViewType | Lake View |
| WaterFrontType | Waterfront |
Building
| BathroomTotal | 2 |
| BedroomsAboveGround | 2 |
| BedroomsBelowGround | 2 |
| BedroomsTotal | 4 |
| Appliances | Dishwasher, Dryer, Microwave, Range, Refrigerator, Stove, Washer |
| ArchitecturalStyle | Bungalow |
| BasementDevelopment | Partially Finished |
| BasementFeatures | Walk Out |
| BasementType | N/a (partially Finished) |
| ConstructionStyleAttachment | Detached |
| CoolingType | Window Air Conditioner |
| ExteriorFinish | Stone, Brick |
| FoundationType | Block |
| HeatingFuel | Wood |
| HeatingType | Baseboard Heaters |
| StoriesTotal | 1 |
| Type | House |
Parking
| Attached Garage |
Land
| AccessType | Private Road, Year-round Access |
| Acreage | Yes |
| Sewer | Septic System |
| SizeFrontage | 1079.92 M |
| SizeIrregular | 1079.92 X 745.31 Acre |
| SizeTotalText | 1079.92 X 745.31 Acre|5 - 9.99 Acres |
| ZoningDescription | Rs |
Rooms
| Level | Type | Length | Width | Dimensions |
|---|---|---|---|---|
| Basement | Bedroom | 3.76 m | 3.68 m | 3.76 m x 3.68 m |
| Basement | Other | 4.65 m | 3.68 m | 4.65 m x 3.68 m |
| Basement | Other | 5.56 m | 3.53 m | 5.56 m x 3.53 m |
| Basement | Other | 5.56 m | 3.96 m | 5.56 m x 3.96 m |
| Basement | Other | 5 m | 3.2 m | 5 m x 3.2 m |
| Basement | Bedroom | 4.32 m | 3.28 m | 4.32 m x 3.28 m |
| Main Level | Foyer | 3.73 m | 3.15 m | 3.73 m x 3.15 m |
| Main Level | Bedroom | 2.97 m | 3.73 m | 2.97 m x 3.73 m |
| Main Level | Bathroom | 2.21 m | 2.69 m | 2.21 m x 2.69 m |
| Main Level | Primary Bedroom | 3.96 m | 3.84 m | 3.96 m x 3.84 m |
| Main Level | Other | 1.52 m | 1.37 m | 1.52 m x 1.37 m |
| Main Level | Living Room | 5.38 m | 3.84 m | 5.38 m x 3.84 m |
| Main Level | Family Room | 5.38 m | 3.71 m | 5.38 m x 3.71 m |
| Main Level | Kitchen | 3.15 m | 4.88 m | 3.15 m x 4.88 m |
| Main Level | Dining Room | 2.03 m | 5.64 m | 2.03 m x 5.64 m |
Interested?
Contact us for more information
Erin Finn
Broker
RE/MAX Finest Realty Inc., Brokerage
105-1329 Gardiners Rd
Kingston, Ontario K7P 0L8
105-1329 Gardiners Rd
Kingston, Ontario K7P 0L8





















































