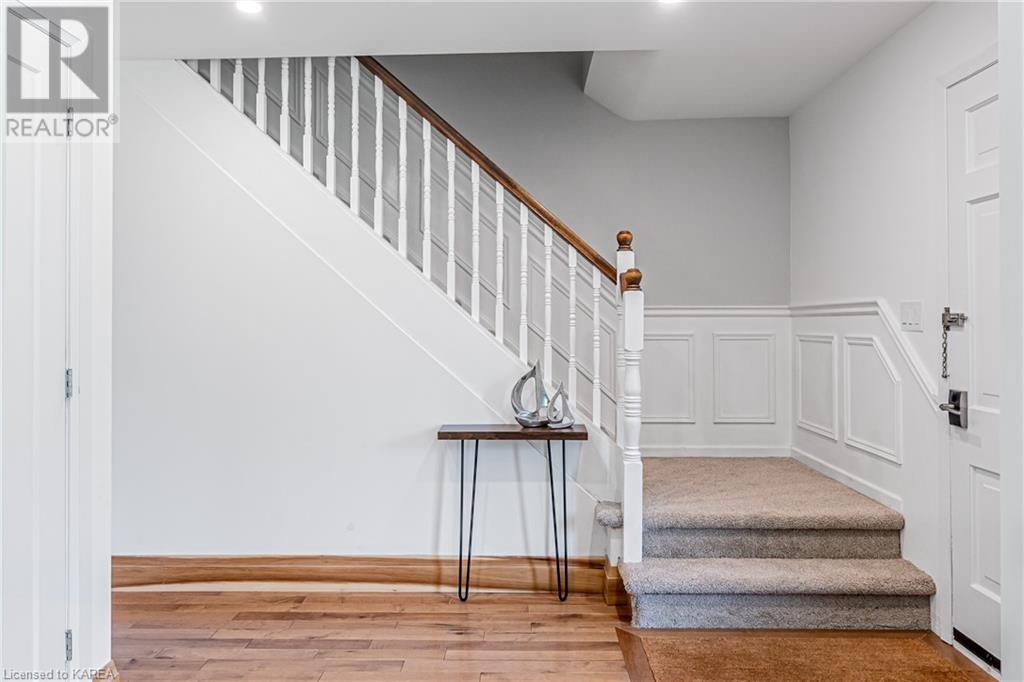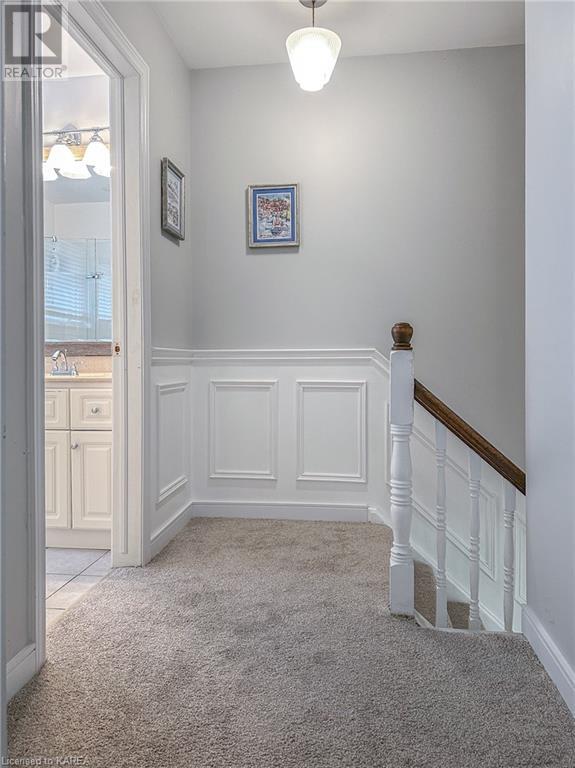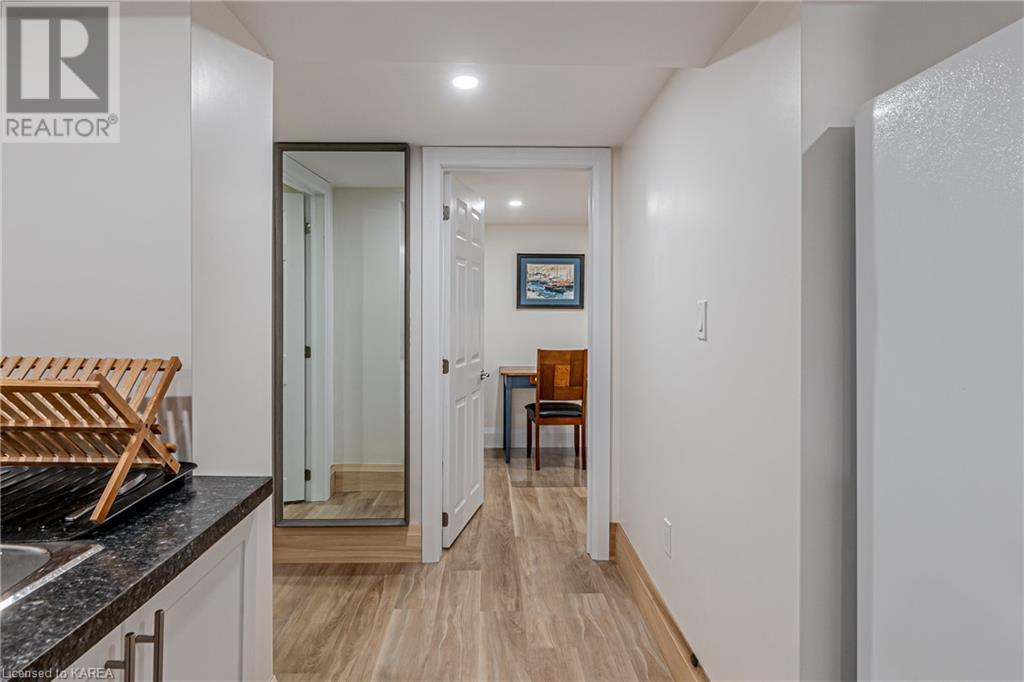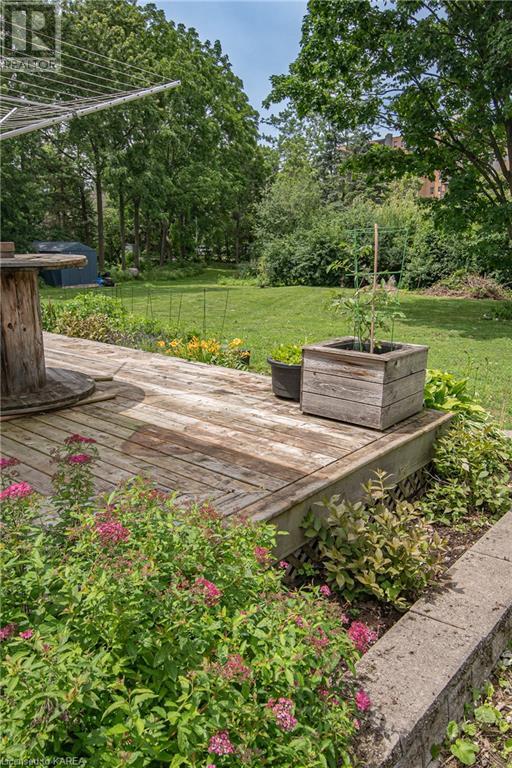115 Fairway Hill Crescent Kingston, Ontario K7M 2B5
$1,099,900
Welcome to 115 Fairway Hills Crescent – a beautiful 2-Storey Stone & Aluminum Siding, 6 bedrooms and 4 bathrooms home, located on a 0.599 acre lot, and full of charm! Enter the home into the pristine foyer and into your family room with a wall of windows, wood burning fireplace and gleaming hardwood floors. Through the French doors you will behold your large open concept kitchen, dining room and sitting area all under a vaulted ceiling. Your kitchen is incredible with a large slab of granite for your island and cooktop, built-in stainless steel appliances, wall-to-ceiling cabinets, a walk-in pantry and a sliding door to exit to your outdoor oasis. The main floor also boasts a bright 3-piece bathroom with combined laundry area and an office with an expansive bay window. The upper floor contains another 3-piece bathroom with roomy glass door shower, 3 spacious bedrooms including your primary bedroom and an immaculate 4-piece ensuite with double sinks, tile floor and walk-in shower. In the basement, you will behold a complete in-law suite with an ample living room, a sizeable kitchen with eat-in bar or a spot for your dining room table, a 4-piece bathroom, and two ample bedrooms. A new roof and carpet were installed in June, 2024 and eavestrough with gutter guards were also installed in 2024. Minutes to all amenities including shops, restaurants and entertainment – and steps from walking trails, a golf course and St. Lawrence College. (id:58770)
Property Details
| MLS® Number | X9412700 |
| Property Type | Single Family |
| Community Name | Central City West |
| AmenitiesNearBy | Public Transit, Park |
| EquipmentType | None |
| Features | Conservation/green Belt, Level, Sump Pump |
| ParkingSpaceTotal | 3 |
| RentalEquipmentType | None |
| Structure | Porch |
Building
| BathroomTotal | 4 |
| BedroomsAboveGround | 4 |
| BedroomsBelowGround | 2 |
| BedroomsTotal | 6 |
| Amenities | Fireplace(s) |
| Appliances | Range, Water Heater, Dishwasher, Dryer, Furniture, Microwave, Oven, Refrigerator, Washer |
| BasementDevelopment | Finished |
| BasementType | Full (finished) |
| ConstructionStyleAttachment | Detached |
| CoolingType | Central Air Conditioning |
| ExteriorFinish | Aluminum Siding, Stone |
| FireProtection | Smoke Detectors |
| FireplacePresent | Yes |
| FireplaceTotal | 2 |
| FoundationType | Block |
| HeatingFuel | Natural Gas |
| HeatingType | Forced Air |
| StoriesTotal | 2 |
| Type | House |
| UtilityWater | Municipal Water |
Parking
| Attached Garage |
Land
| Acreage | No |
| FenceType | Fenced Yard |
| LandAmenities | Public Transit, Park |
| Sewer | Sanitary Sewer |
| SizeFrontage | 62.9 M |
| SizeIrregular | 62.9 X 230 Acre |
| SizeTotalText | 62.9 X 230 Acre|1/2 - 1.99 Acres |
| ZoningDescription | Ur7 |
Rooms
| Level | Type | Length | Width | Dimensions |
|---|---|---|---|---|
| Second Level | Bedroom | 4.27 m | 3.23 m | 4.27 m x 3.23 m |
| Second Level | Bedroom | 3.15 m | 3.23 m | 3.15 m x 3.23 m |
| Second Level | Bathroom | 2.31 m | 1.98 m | 2.31 m x 1.98 m |
| Second Level | Primary Bedroom | 4.95 m | 3.33 m | 4.95 m x 3.33 m |
| Second Level | Bathroom | 4.27 m | 3.23 m | 4.27 m x 3.23 m |
| Basement | Living Room | 8 m | 3.2 m | 8 m x 3.2 m |
| Basement | Other | 3.66 m | 4.09 m | 3.66 m x 4.09 m |
| Basement | Kitchen | 6.45 m | 2.92 m | 6.45 m x 2.92 m |
| Basement | Bathroom | 3.56 m | 1.45 m | 3.56 m x 1.45 m |
| Basement | Bedroom | 2.84 m | 3.66 m | 2.84 m x 3.66 m |
| Basement | Bedroom | 3.76 m | 3.66 m | 3.76 m x 3.66 m |
| Main Level | Foyer | 2.16 m | 3.48 m | 2.16 m x 3.48 m |
| Main Level | Living Room | 6.07 m | 3.99 m | 6.07 m x 3.99 m |
| Main Level | Dining Room | 7.19 m | 6.55 m | 7.19 m x 6.55 m |
| Main Level | Kitchen | 4.6 m | 4.95 m | 4.6 m x 4.95 m |
| Main Level | Pantry | 1.47 m | 4.22 m | 1.47 m x 4.22 m |
| Main Level | Bathroom | 3.61 m | 1.55 m | 3.61 m x 1.55 m |
| Main Level | Bedroom | 3.2 m | 3.17 m | 3.2 m x 3.17 m |
Utilities
| Cable | Available |
| Wireless | Available |
Interested?
Contact us for more information
Adam Koven
Broker
80 Queen St, Unit B
Kingston, Ontario K7K 6W7











































