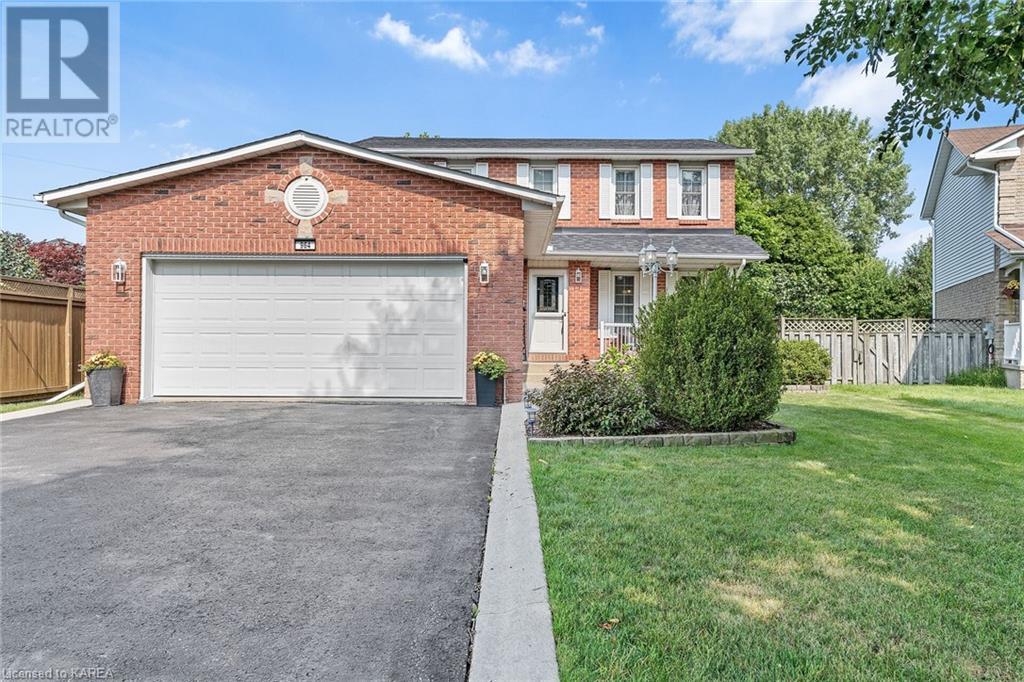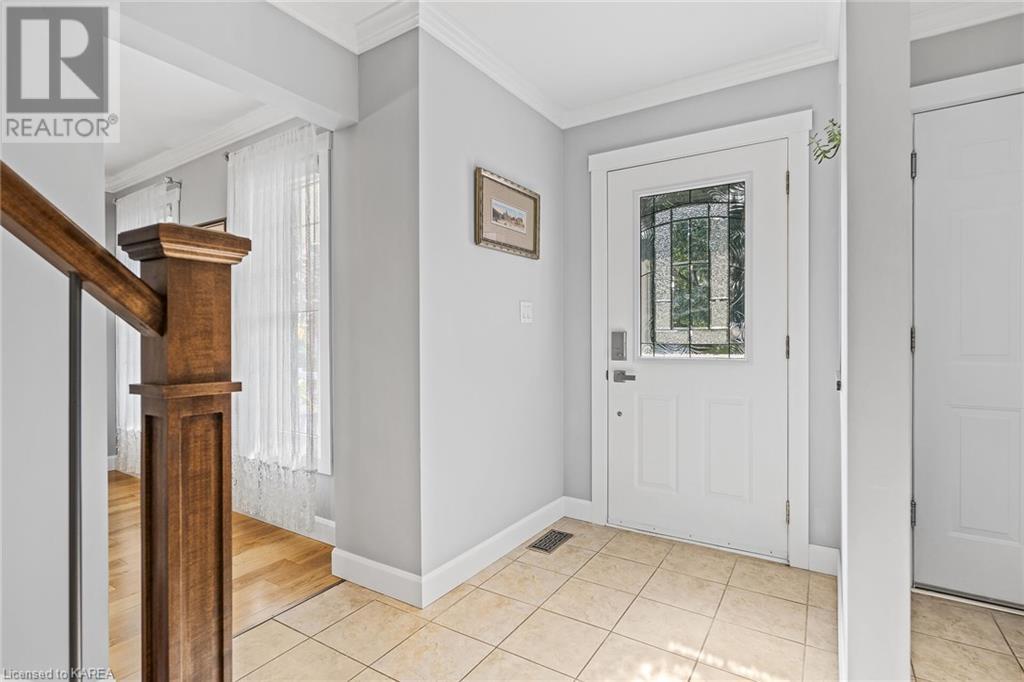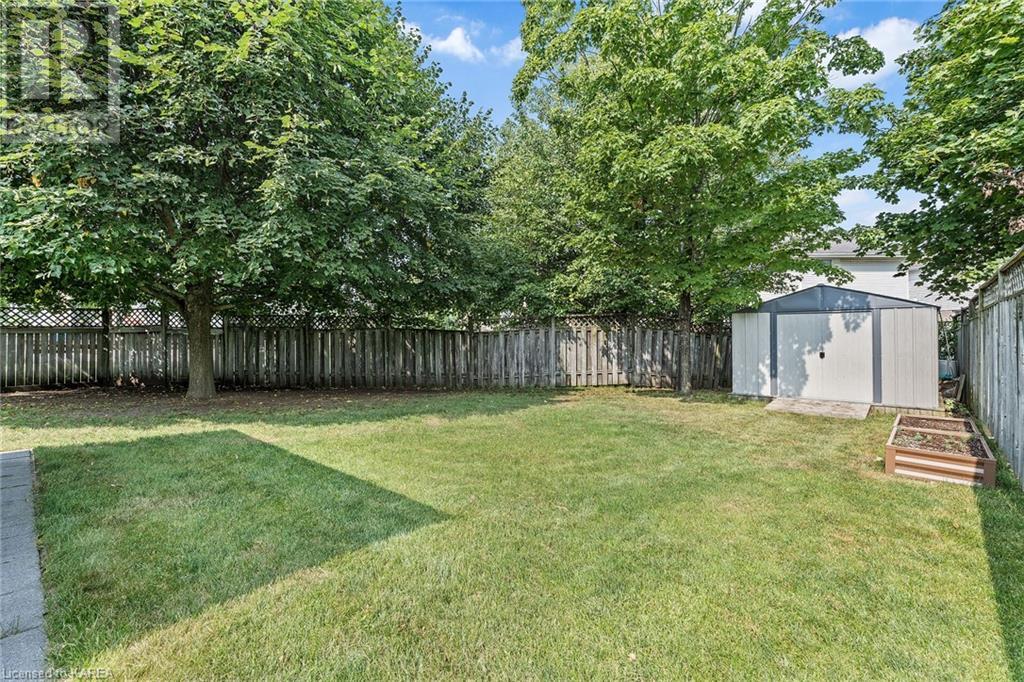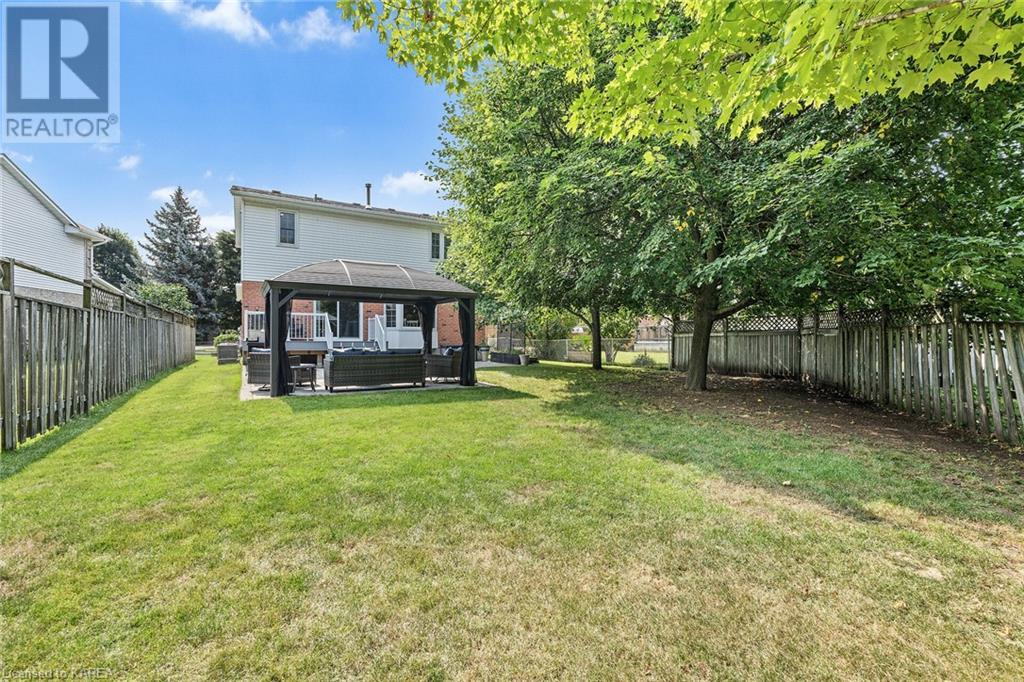964 Prestwick Crescent Kingston, Ontario K7M 8G7
$784,900
Welcome to this beautifully maintained 2-storey home, offering 3+1 bedrooms, 2.5 baths, and an attached double garage with ample driveway parking. Nestled on a generous 55.37ft x 164.69ft lot, this home exudes warmth from the moment you enter. The main floor features an eat-in kitchen, a cozy family room/den, and formal dining and living rooms that open onto a deck overlooking the expansive backyard—ideal for outdoor gatherings. You’ll also appreciate the convenience of a combined laundry and 2-piece powder room on this level. Upstairs, hardwood floors lead to three spacious bedrooms and updated bathrooms. The primary suite offers two walk-in closets and an ensuite, creating a perfect retreat. The fully finished lower level includes a large recreation room, abundant storage, and a flexible bedroom or office space. Hardwood and tile flooring throughout the home ensure a carpet-free living environment. With excellent curb appeal and a location in a quiet, desirable neighborhood close to schools, parks, and shopping, this home combines comfort and convenience in one perfect package. We can’t wait to welcome you home! (id:58770)
Property Details
| MLS® Number | X9412551 |
| Property Type | Single Family |
| Community Name | East Gardiners Rd |
| AmenitiesNearBy | Public Transit, Park |
| ParkingSpaceTotal | 6 |
| Structure | Deck, Porch |
Building
| BathroomTotal | 3 |
| BedroomsAboveGround | 3 |
| BedroomsBelowGround | 1 |
| BedroomsTotal | 4 |
| Appliances | Blinds, Dishwasher, Dryer, Garage Door Opener, Microwave, Refrigerator, Stove, Washer |
| BasementDevelopment | Finished |
| BasementType | Full (finished) |
| ConstructionStyleAttachment | Detached |
| CoolingType | Central Air Conditioning |
| ExteriorFinish | Vinyl Siding, Brick |
| FoundationType | Block |
| HalfBathTotal | 1 |
| HeatingFuel | Natural Gas |
| HeatingType | Forced Air |
| StoriesTotal | 2 |
| Type | House |
| UtilityWater | Municipal Water |
Parking
| Attached Garage |
Land
| Acreage | No |
| LandAmenities | Public Transit, Park |
| Sewer | Sanitary Sewer |
| SizeDepth | 164 Ft ,8 In |
| SizeFrontage | 55 Ft ,4 In |
| SizeIrregular | 55.37 X 164.69 Ft |
| SizeTotalText | 55.37 X 164.69 Ft|under 1/2 Acre |
| ZoningDescription | R2-9 |
Rooms
| Level | Type | Length | Width | Dimensions |
|---|---|---|---|---|
| Second Level | Bedroom | 3.76 m | 2.92 m | 3.76 m x 2.92 m |
| Second Level | Bathroom | 3.78 m | 1.52 m | 3.78 m x 1.52 m |
| Second Level | Primary Bedroom | 4.29 m | 5.69 m | 4.29 m x 5.69 m |
| Second Level | Bathroom | 2.31 m | 3.3 m | 2.31 m x 3.3 m |
| Second Level | Bedroom | 4.09 m | 3.81 m | 4.09 m x 3.81 m |
| Basement | Bedroom | 3.12 m | 5.89 m | 3.12 m x 5.89 m |
| Basement | Recreational, Games Room | 5.69 m | 9.17 m | 5.69 m x 9.17 m |
| Main Level | Living Room | 3.96 m | 3.35 m | 3.96 m x 3.35 m |
| Main Level | Dining Room | 3.23 m | 3.96 m | 3.23 m x 3.96 m |
| Main Level | Other | 3.45 m | 2.77 m | 3.45 m x 2.77 m |
| Main Level | Family Room | 4.29 m | 4.39 m | 4.29 m x 4.39 m |
| Main Level | Bathroom | 2.69 m | 2.92 m | 2.69 m x 2.92 m |
Utilities
| Wireless | Available |
Interested?
Contact us for more information
Linda Brent
Salesperson
80 Queen St
Kingston, Ontario K7K 6W7
Mark Malinoff
Salesperson
80 Queen St
Kingston, Ontario K7K 6W7




















































