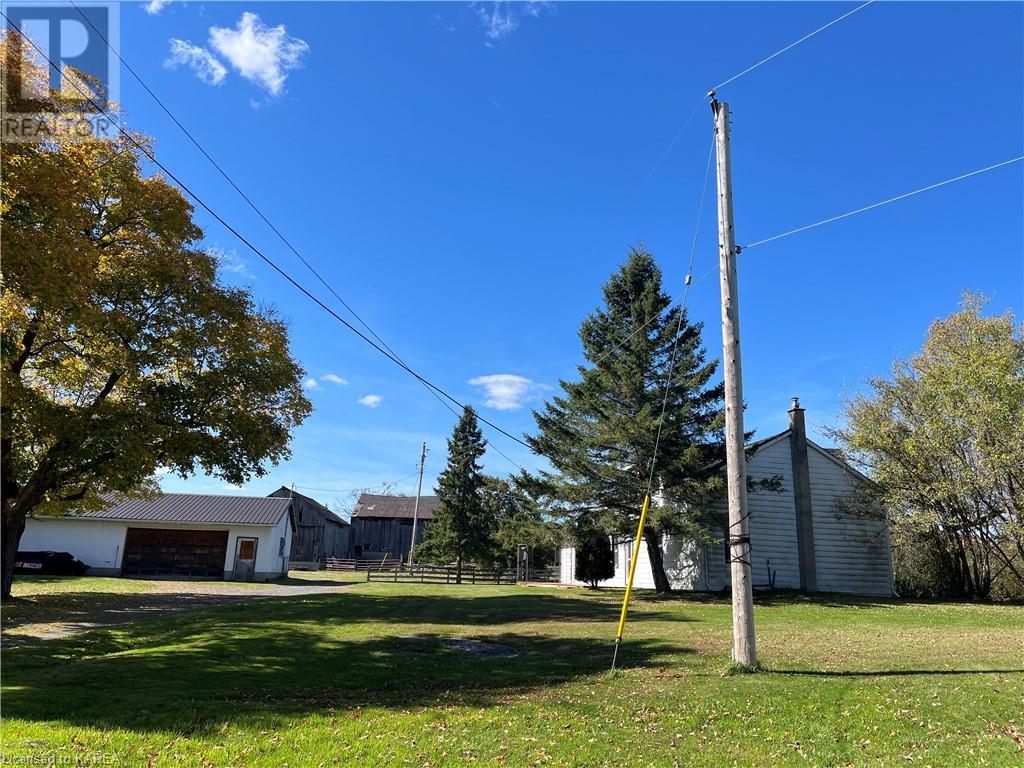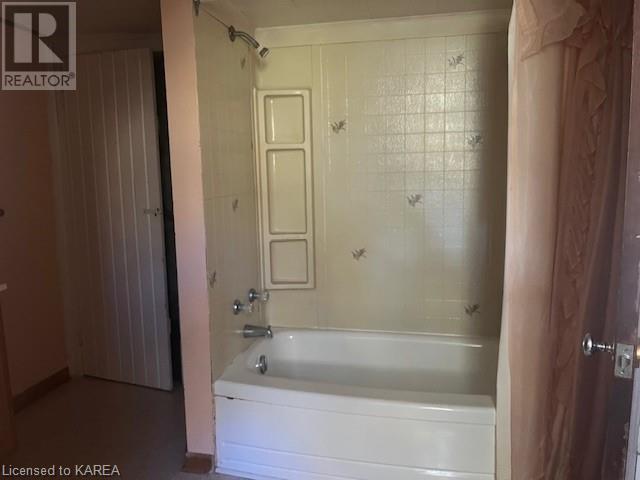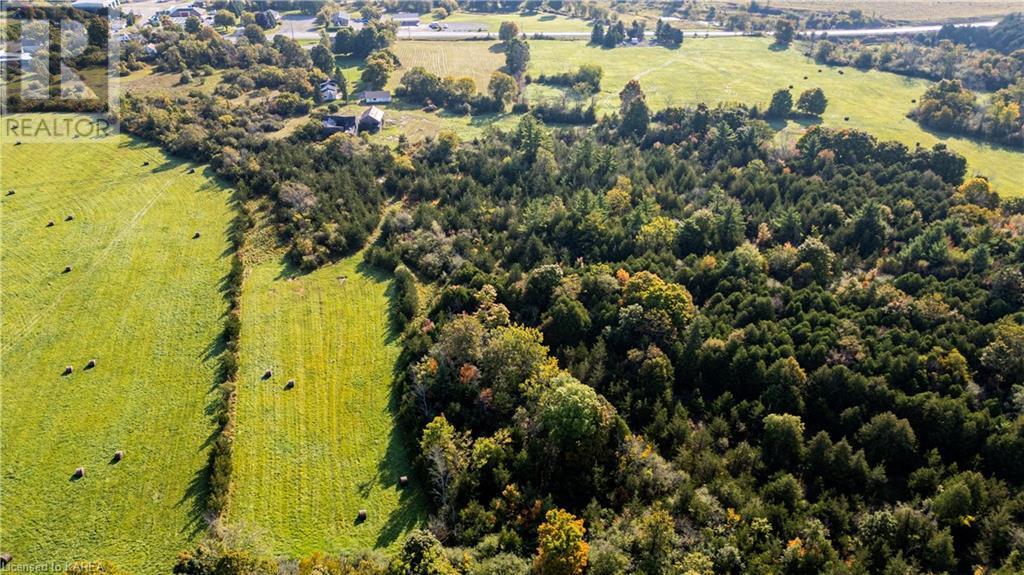2213 Sydenham Road Kingston, Ontario K0H 1M0
$724,900
Welcome to this classic Eastern Ontario farm and residence, in the same family for over 100 years. Feast your eyes on 81 acres of open fields, groves of majestic trees and bush and a special growth of maple trees with a traditional sugar shack (as is). There is a 3 bedroom farmhouse built in 1850, a barn in need of repair, a more sturdy horse stable and a 2+ car garage all set in the vibrant village of Elginburg. Let your imagination run wild with the grand potential here. There is amazing space for a new-build home(with city approval) and farmhouse rental for income, perhaps an animal sanctuary, market gardening and sale of hay, how about horse-boarding and riding stable or a vineyard and winery venture. Nestled on the southwest corner of the village's four corners, this farm presents an exciting future as people begin to seek refuge from the city, which is a mere 10 minutes away. This property may just grasp your heart and soul. It is calling out to you to make it your own. Be sure to book your private viewing today. (id:58770)
Property Details
| MLS® Number | X9412513 |
| Property Type | Single Family |
| Community Name | City North of 401 |
| Features | Sloping, Open Space |
| ParkingSpaceTotal | 8 |
| Structure | Deck, Barn |
Building
| BathroomTotal | 2 |
| BedroomsAboveGround | 3 |
| BedroomsTotal | 3 |
| Amenities | Fireplace(s) |
| Appliances | Water Heater |
| BasementDevelopment | Unfinished |
| BasementFeatures | Walk-up |
| BasementType | N/a (unfinished) |
| ConstructionStyleAttachment | Detached |
| ExteriorFinish | Aluminum Siding |
| FireplacePresent | Yes |
| FireplaceTotal | 1 |
| FoundationType | Stone |
| HalfBathTotal | 1 |
| StoriesTotal | 2 |
| Type | House |
Parking
| Detached Garage |
Land
| Acreage | Yes |
| Sewer | Septic System |
| SizeIrregular | 40ft Road Allowance Setback About 130ft From Sydnh |
| SizeTotalText | 40ft Road Allowance Setback About 130ft From Sydnh|50 - 100 Acres |
| ZoningDescription | Epa, A1 |
Rooms
| Level | Type | Length | Width | Dimensions |
|---|---|---|---|---|
| Second Level | Primary Bedroom | 3.81 m | 3.4 m | 3.81 m x 3.4 m |
| Second Level | Bedroom | 3.63 m | 3.33 m | 3.63 m x 3.33 m |
| Second Level | Bedroom | 3.63 m | 3.33 m | 3.63 m x 3.33 m |
| Second Level | Bathroom | 3.3 m | 2.72 m | 3.3 m x 2.72 m |
| Main Level | Dining Room | 5.89 m | 3.61 m | 5.89 m x 3.61 m |
| Main Level | Kitchen | 5.82 m | 2.57 m | 5.82 m x 2.57 m |
| Main Level | Living Room | 4.65 m | 4.27 m | 4.65 m x 4.27 m |
| Main Level | Family Room | 7.32 m | 6.3 m | 7.32 m x 6.3 m |
| Main Level | Bathroom | 3.81 m | 3.4 m | 3.81 m x 3.4 m |
Interested?
Contact us for more information
Dennis Stover
Salesperson
914 Princess Street
Kingston, Ontario K7L 1H1


































