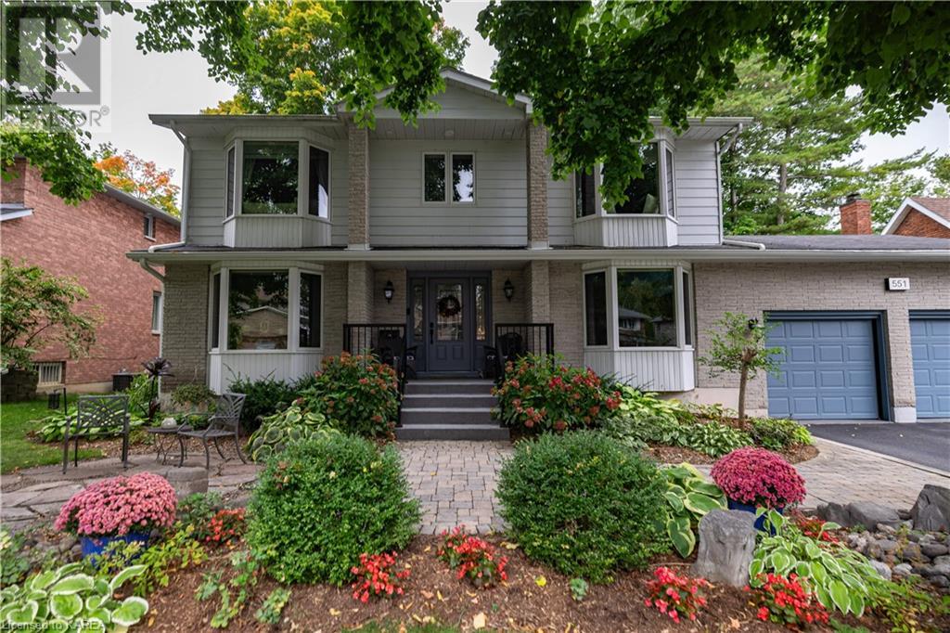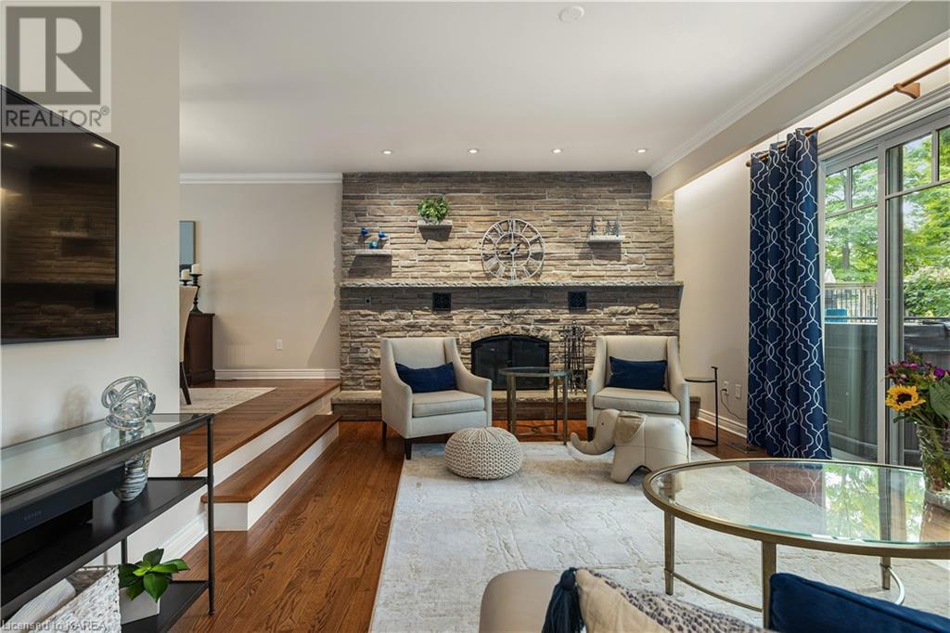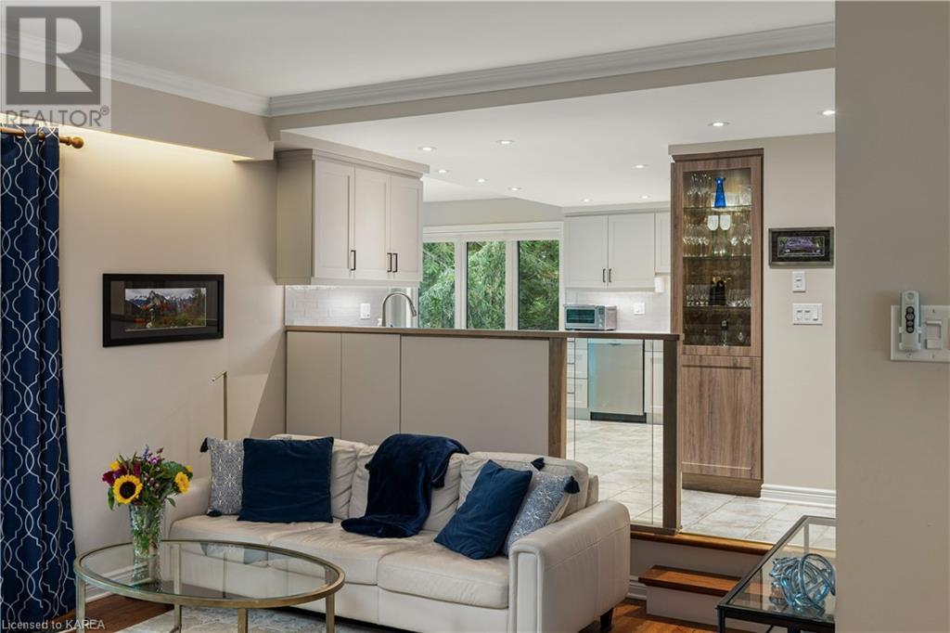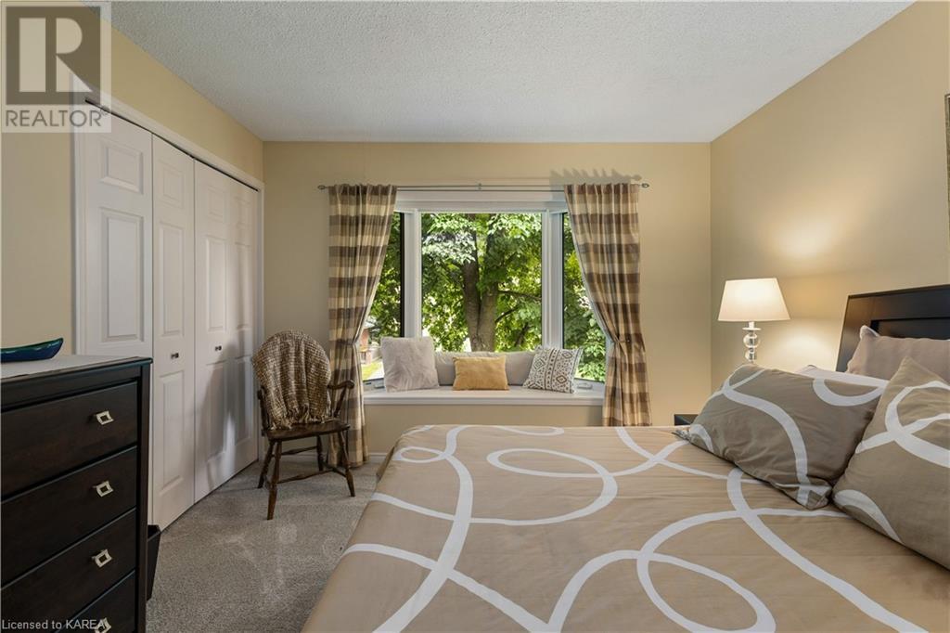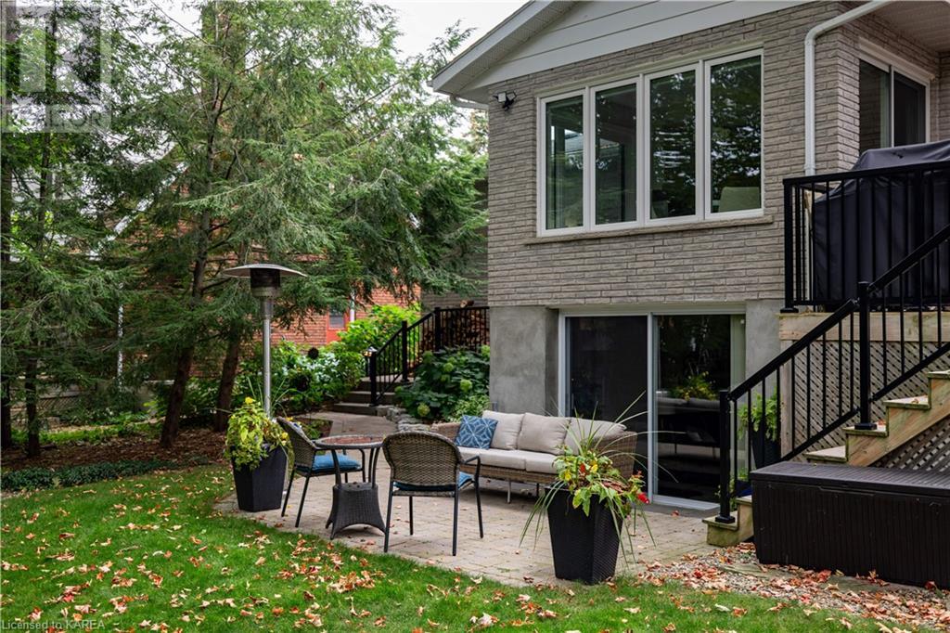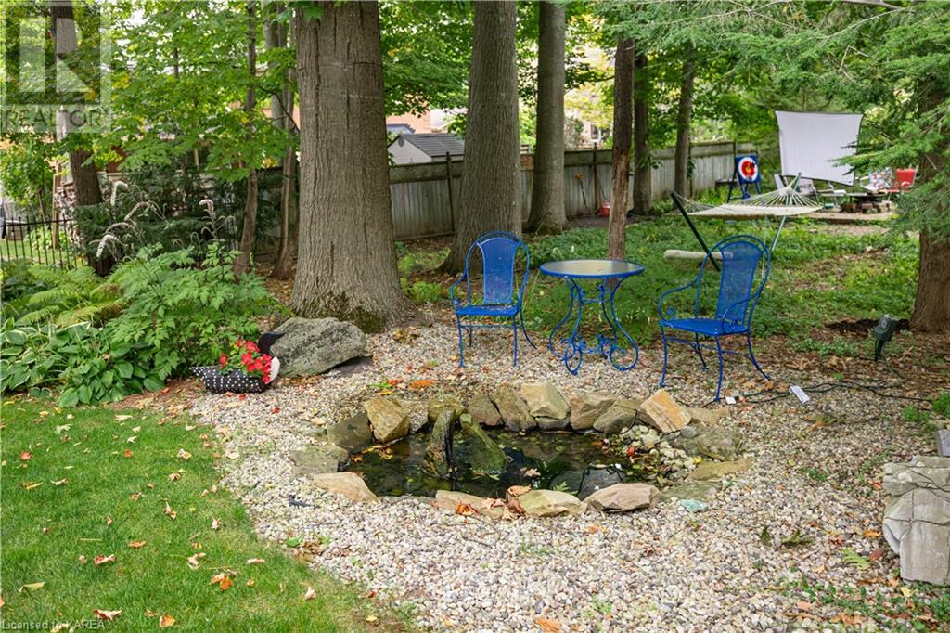551 Rankin Crescent Kingston, Ontario K7M 7K6
$899,900
Discover Bayshore Estates, a hidden away executive neighborhood in Kingston’s west end and the location of this fabulous family home. 551 Rankin Crescent is a “one of†built home with features, material and quality that’s hard to find. For example … not 1 but 4 bay windows, not 1 but 3 bright sliding glass doors, dramatic landscaping that truly sets the property apart, plus 4 sides of all stone exterior on the main level and the list goes on. Meticulously maintained for over 3 decades. The pictures demonstrate most of the updates and upgrades, however the home shows even better in person. Recently Bayshore Estates has seen a resurgence of young families moving in, just like in the 1980s. And why not, when it’s a closed quiet neighborhood with schools and amenities just minutes away on Bath Road. When purchasing a home, you can buy new or on a very rare occasion better than new. You just found the latter. Come and see for yourself. Flexible closing. (id:58770)
Property Details
| MLS® Number | X9412407 |
| Property Type | Single Family |
| Community Name | South of Taylor-Kidd Blvd |
| EquipmentType | None |
| Features | Lighting |
| ParkingSpaceTotal | 6 |
| RentalEquipmentType | None |
| Structure | Deck, Porch |
Building
| BathroomTotal | 4 |
| BedroomsAboveGround | 3 |
| BedroomsBelowGround | 1 |
| BedroomsTotal | 4 |
| Amenities | Fireplace(s) |
| Appliances | Range, Water Heater, Central Vacuum, Dishwasher, Dryer, Garage Door Opener, Microwave, Refrigerator, Stove, Washer, Window Coverings |
| BasementDevelopment | Partially Finished |
| BasementFeatures | Walk Out |
| BasementType | N/a (partially Finished) |
| ConstructionStyleAttachment | Detached |
| CoolingType | Central Air Conditioning |
| ExteriorFinish | Aluminum Siding, Stone |
| FireProtection | Monitored Alarm, Security System |
| FireplacePresent | Yes |
| FireplaceTotal | 2 |
| FoundationType | Block |
| HalfBathTotal | 2 |
| HeatingFuel | Natural Gas |
| HeatingType | Forced Air |
| StoriesTotal | 2 |
| Type | House |
| UtilityWater | Municipal Water |
Parking
| Attached Garage |
Land
| Acreage | No |
| LandscapeFeatures | Lawn Sprinkler |
| Sewer | Sanitary Sewer |
| SizeDepth | 115 Ft |
| SizeFrontage | 69 Ft |
| SizeIrregular | 69 X 115 Ft |
| SizeTotalText | 69 X 115 Ft|under 1/2 Acre |
| ZoningDescription | R1 |
Rooms
| Level | Type | Length | Width | Dimensions |
|---|---|---|---|---|
| Second Level | Bedroom | 4.09 m | 3.48 m | 4.09 m x 3.48 m |
| Second Level | Bedroom | 4.09 m | 3.48 m | 4.09 m x 3.48 m |
| Second Level | Laundry Room | 3.66 m | 1.83 m | 3.66 m x 1.83 m |
| Second Level | Bathroom | Measurements not available | ||
| Second Level | Other | 2.74 m | 1.83 m | 2.74 m x 1.83 m |
| Second Level | Bedroom | 5.49 m | 3.66 m | 5.49 m x 3.66 m |
| Second Level | Other | 2.74 m | 2.74 m | 2.74 m x 2.74 m |
| Lower Level | Recreational, Games Room | 9.14 m | 3.66 m | 9.14 m x 3.66 m |
| Lower Level | Bedroom | 4.27 m | 3.17 m | 4.27 m x 3.17 m |
| Lower Level | Bathroom | Measurements not available | ||
| Lower Level | Cold Room | 3.66 m | 1.22 m | 3.66 m x 1.22 m |
| Lower Level | Other | 7.01 m | 3.96 m | 7.01 m x 3.96 m |
| Main Level | Living Room | 6.1 m | 3.96 m | 6.1 m x 3.96 m |
| Main Level | Other | 6.4 m | 6.1 m | 6.4 m x 6.1 m |
| Main Level | Dining Room | 5.18 m | 3.35 m | 5.18 m x 3.35 m |
| Main Level | Kitchen | 4.57 m | 3.05 m | 4.57 m x 3.05 m |
| Main Level | Other | 3.66 m | 2.44 m | 3.66 m x 2.44 m |
| Main Level | Office | 3.66 m | 3.35 m | 3.66 m x 3.35 m |
| Main Level | Foyer | 3.66 m | 2.74 m | 3.66 m x 2.74 m |
| Main Level | Bathroom | Measurements not available |
Interested?
Contact us for more information
Hamish Matthew
Salesperson
105-1329 Gardiners Rd
Kingston, Ontario K7P 0L8
Randy Beck
Salesperson
105-1329 Gardiners Rd
Kingston, Ontario K7P 0L8


