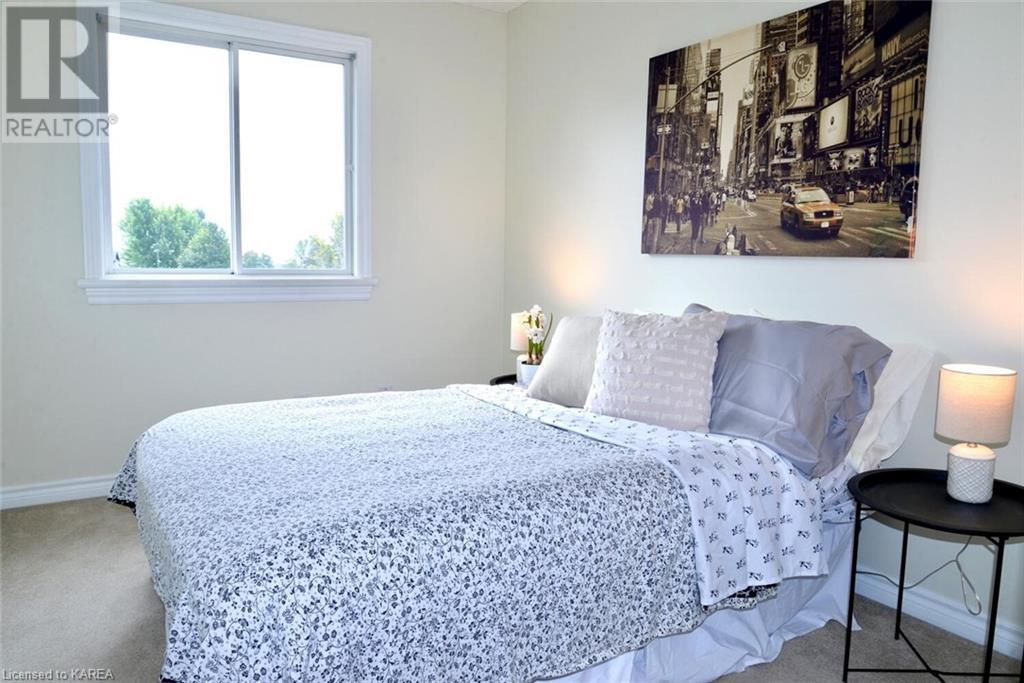74 Mckeown Crescent Loyalist, Ontario K7N 1Y5
$519,900
Move right in! Semi-detached home in Amherstview close to parks, recreation center, schools and shopping. 3 bedrooms and full bath up, main floor has an eat-in kitchen, living/dining area with patio doors to south facing deck and rear yard plus a 2 piece bath. Fully finished lower level with an extra bedroom, spacious rec room, laundry and storage area. Large corner lot with a lovely shed and garden area, attached garage and paved driveway with parking for 2 cars. Roof shingled in 2023, new porch railing and newly painted. Great time to step up into home ownership! (id:58770)
Property Details
| MLS® Number | X9412403 |
| Property Type | Single Family |
| Community Name | Amherstview |
| AmenitiesNearBy | Recreation, Public Transit, Park |
| ParkingSpaceTotal | 3 |
| Structure | Deck, Porch |
Building
| BathroomTotal | 2 |
| BedroomsAboveGround | 3 |
| BedroomsBelowGround | 1 |
| BedroomsTotal | 4 |
| Appliances | Water Heater, Dishwasher, Dryer, Range, Refrigerator, Stove, Washer |
| BasementDevelopment | Finished |
| BasementType | Full (finished) |
| ConstructionStyleAttachment | Semi-detached |
| CoolingType | Central Air Conditioning |
| ExteriorFinish | Vinyl Siding, Brick |
| FireProtection | Smoke Detectors |
| FoundationType | Block |
| HalfBathTotal | 1 |
| HeatingFuel | Natural Gas |
| HeatingType | Forced Air |
| StoriesTotal | 2 |
| Type | House |
| UtilityWater | Municipal Water |
Parking
| Attached Garage |
Land
| Acreage | No |
| LandAmenities | Recreation, Public Transit, Park |
| Sewer | Sanitary Sewer |
| SizeDepth | 120 Ft ,9 In |
| SizeFrontage | 49 Ft ,9 In |
| SizeIrregular | 49.77 X 120.8 Ft |
| SizeTotalText | 49.77 X 120.8 Ft|under 1/2 Acre |
| ZoningDescription | R1 |
Rooms
| Level | Type | Length | Width | Dimensions |
|---|---|---|---|---|
| Second Level | Primary Bedroom | 3.96 m | 3.45 m | 3.96 m x 3.45 m |
| Second Level | Bedroom | 3.12 m | 2.31 m | 3.12 m x 2.31 m |
| Second Level | Bedroom | 3.96 m | 2.44 m | 3.96 m x 2.44 m |
| Second Level | Bathroom | Measurements not available | ||
| Basement | Laundry Room | Measurements not available | ||
| Basement | Bedroom | 3.61 m | 2.59 m | 3.61 m x 2.59 m |
| Basement | Recreational, Games Room | 5.89 m | 2.95 m | 5.89 m x 2.95 m |
| Main Level | Other | 4.22 m | 3.33 m | 4.22 m x 3.33 m |
| Main Level | Other | 6.12 m | 3.96 m | 6.12 m x 3.96 m |
| Main Level | Bathroom | Measurements not available |
Utilities
| Cable | Installed |
| Wireless | Available |
https://www.realtor.ca/real-estate/27465842/74-mckeown-crescent-loyalist-amherstview-amherstview
Interested?
Contact us for more information
Colleen Emmerson
Broker
7-640 Cataraqui Woods Drive
Kingston, Ontario K7P 2Y5
Tammy Burns
Salesperson
7-640 Cataraqui Woods Drive
Kingston, Ontario K7P 2Y5




































