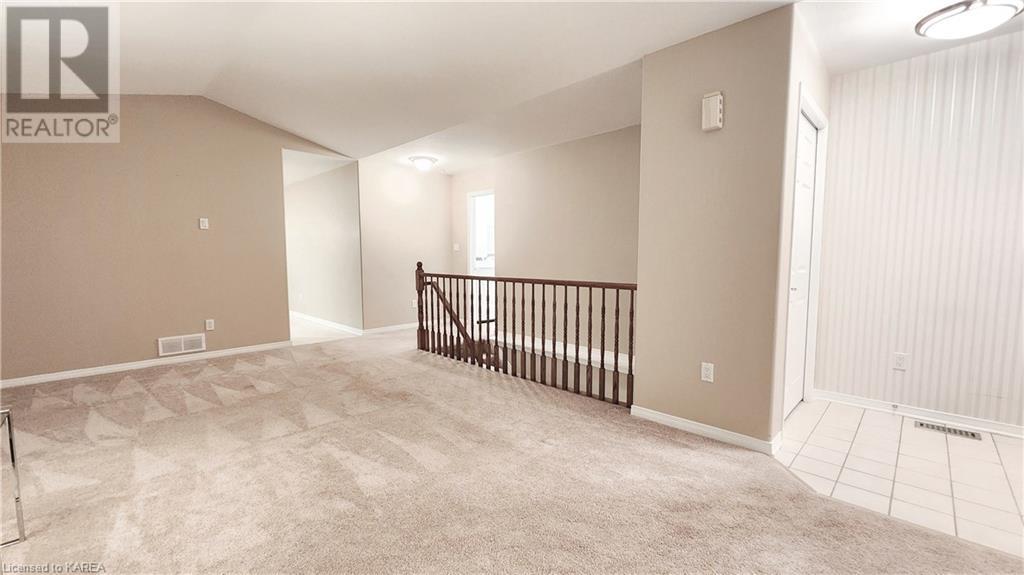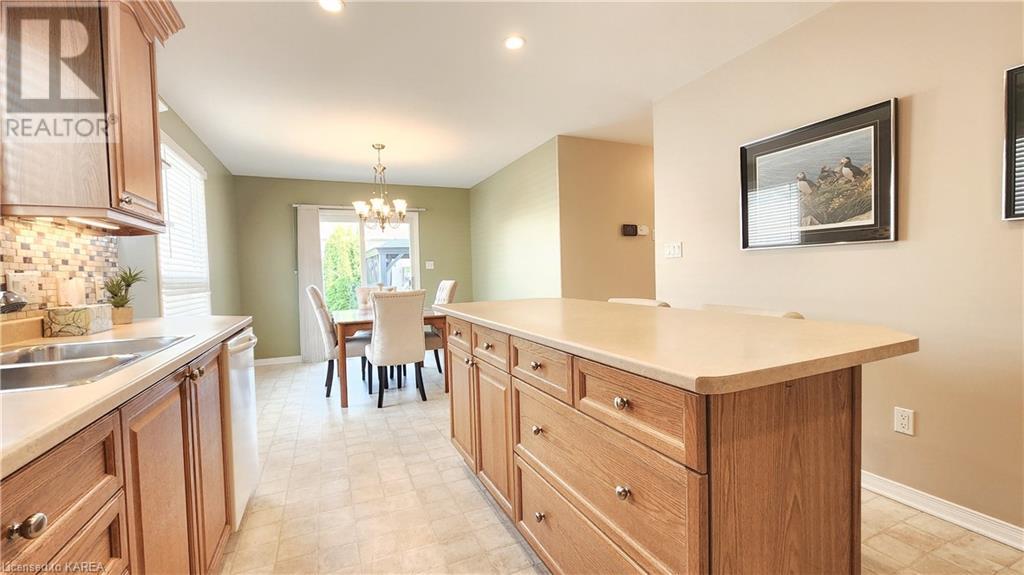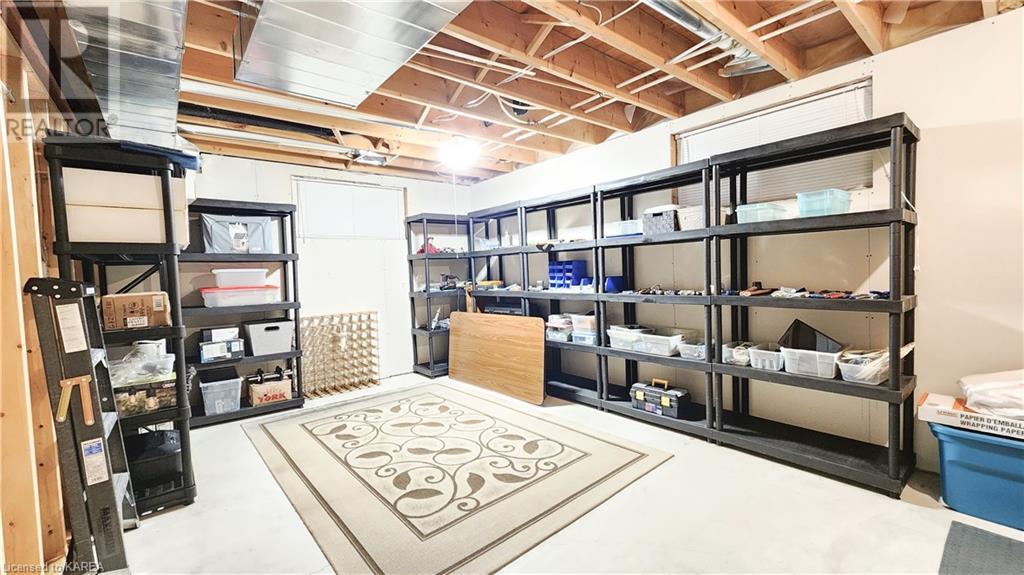1468 Birchwood Drive Kingston, Ontario K7P 3H3
$629,900
Welcome to Your New Home in Midland Park! This charming 2+1 bedroom, 3-bathroom bungalow offers over 1,200 SqFt of inviting living space in the highly desirable Midland Park neighbourhood. With its thoughtful layout, this home is perfect for families seeking a cozy and convenient lifestyle. As you step inside, you'll be greeted by a bright and spacious living area that flows seamlessly into a well-appointed kitchen, featuring an island and dining area—ideal for family gatherings and entertaining. The main floor boasts two generous bedrooms, including a primary suite with its own ensuite, along with a full bathroom for guests. The finished basement adds valuable extra living space, perfect for a playroom, home office, or guest suite, providing versatility for your family’s needs. Step outside to your low-maintenance backyard, a wonderful retreat for relaxation and outdoor activities without the worry of extensive upkeep. This property is conveniently located near schools, parks, and the Invista Centre, making it an excellent choice for families.\r\nDon’t miss this fantastic opportunity to own a great home in a vibrant community. Schedule your showing today! (id:58770)
Property Details
| MLS® Number | X9412413 |
| Property Type | Single Family |
| Community Name | City Northwest |
| AmenitiesNearBy | Recreation, Highway, Public Transit, Park |
| ParkingSpaceTotal | 3 |
| Structure | Deck, Porch |
Building
| BathroomTotal | 3 |
| BedroomsAboveGround | 2 |
| BedroomsBelowGround | 1 |
| BedroomsTotal | 3 |
| Appliances | Water Heater, Dishwasher, Dryer, Microwave, Refrigerator, Stove, Washer, Window Coverings |
| ArchitecturalStyle | Bungalow |
| BasementDevelopment | Finished |
| BasementType | Full (finished) |
| ConstructionStyleAttachment | Detached |
| CoolingType | Central Air Conditioning |
| ExteriorFinish | Stone, Vinyl Siding |
| FireplacePresent | Yes |
| FireplaceTotal | 1 |
| FoundationType | Poured Concrete |
| HeatingFuel | Natural Gas |
| HeatingType | Forced Air |
| StoriesTotal | 1 |
| Type | House |
| UtilityWater | Municipal Water |
Parking
| Attached Garage |
Land
| Acreage | No |
| FenceType | Fenced Yard |
| LandAmenities | Recreation, Highway, Public Transit, Park |
| Sewer | Sanitary Sewer |
| SizeDepth | 101 Ft ,8 In |
| SizeFrontage | 40 Ft |
| SizeIrregular | 40.03 X 101.71 Ft |
| SizeTotalText | 40.03 X 101.71 Ft|under 1/2 Acre |
| ZoningDescription | R2-28 |
Rooms
| Level | Type | Length | Width | Dimensions |
|---|---|---|---|---|
| Basement | Family Room | 3.68 m | 4.37 m | 3.68 m x 4.37 m |
| Basement | Utility Room | 3.51 m | 2.06 m | 3.51 m x 2.06 m |
| Lower Level | Bathroom | Measurements not available | ||
| Lower Level | Bedroom | 4.37 m | 3.25 m | 4.37 m x 3.25 m |
| Lower Level | Other | 5.82 m | 3.53 m | 5.82 m x 3.53 m |
| Lower Level | Recreational, Games Room | 5.89 m | 3.2 m | 5.89 m x 3.2 m |
| Main Level | Other | Measurements not available | ||
| Main Level | Dining Room | 3.35 m | 3.1 m | 3.35 m x 3.1 m |
| Main Level | Living Room | 6.35 m | 3.48 m | 6.35 m x 3.48 m |
| Main Level | Kitchen | 4.11 m | 3.4 m | 4.11 m x 3.4 m |
| Main Level | Bathroom | Measurements not available | ||
| Main Level | Primary Bedroom | 4.11 m | 3.63 m | 4.11 m x 3.63 m |
| Main Level | Bedroom | 3.05 m | 3.38 m | 3.05 m x 3.38 m |
Interested?
Contact us for more information
Jen Johnston
Salesperson
1650 Bath Rd
Kingston, Ontario K7M 4X6
David Hatt
Broker of Record
1650 Bath Rd
Kingston, Ontario K7M 4X6











































