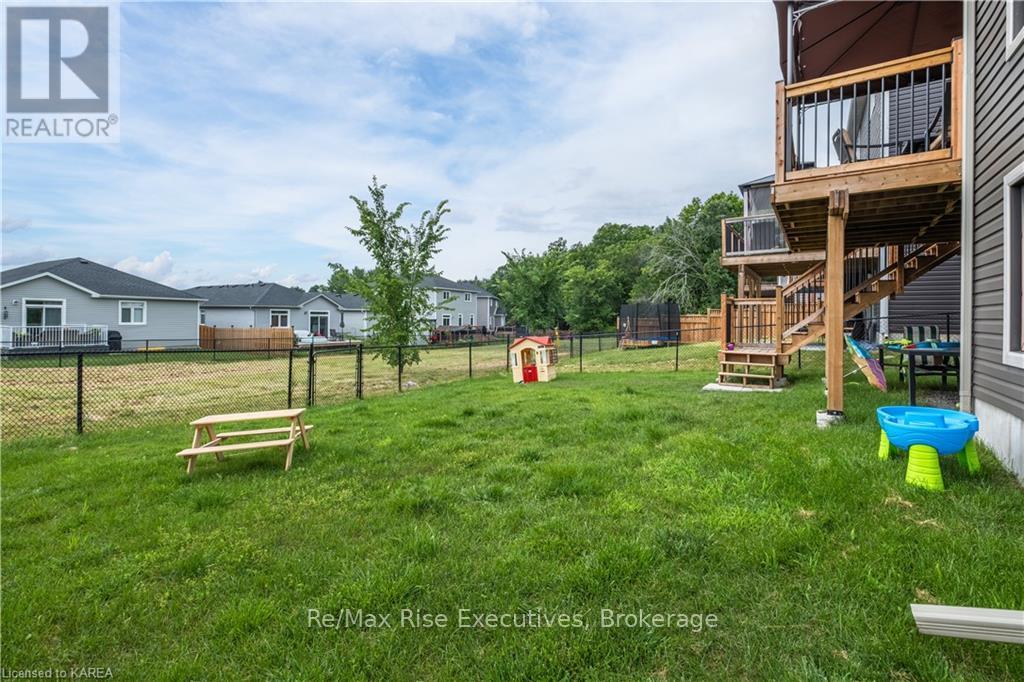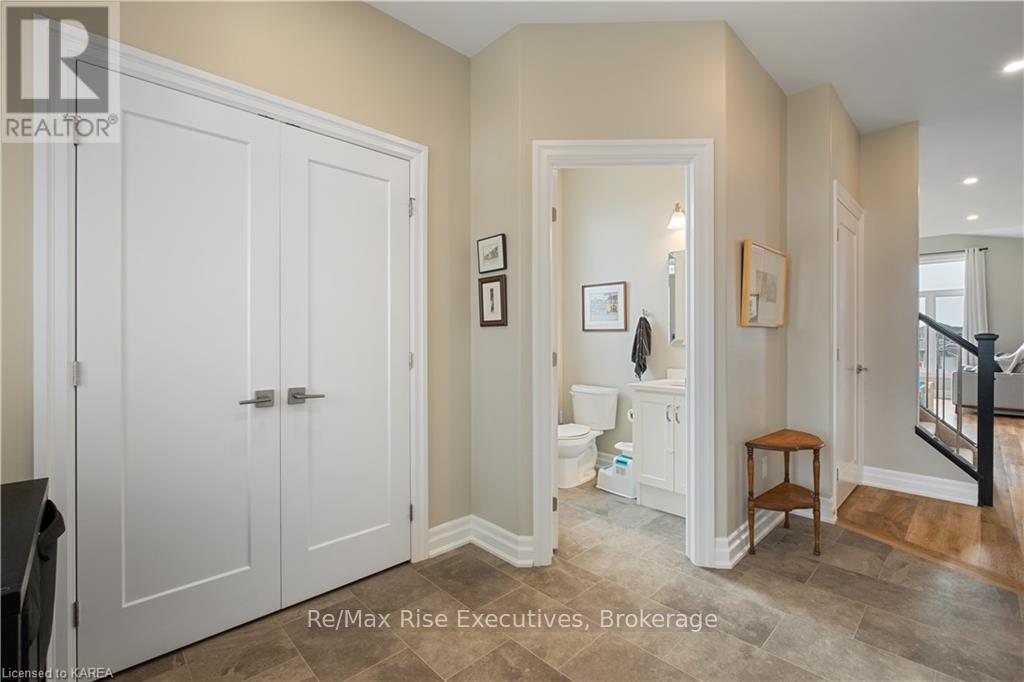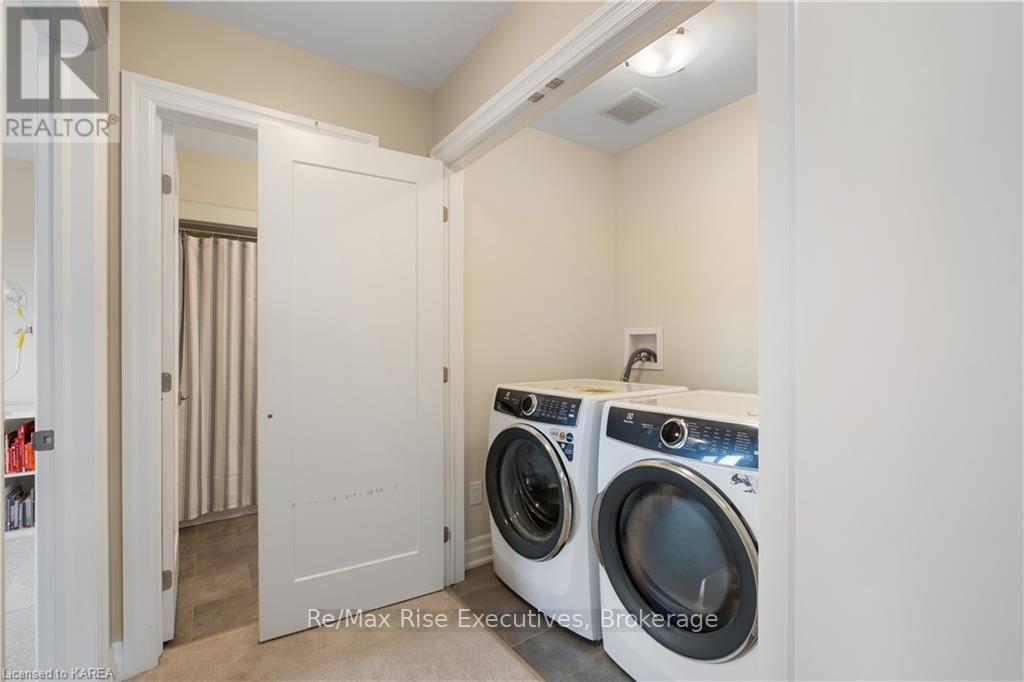1377 Woodfield Crescent Kingston, Ontario K7P 0T4
$799,900
Built on a premium corner lot with a walkout basement, this home is finished from top to bottom and awaiting it's new owner. Inside you'll find a very spacious open main floor with stone countertops, upgraded cabinets, kitchen island, pantry and 9 foot main floor ceilings, powder room and access to your 2 car garage. Upstairs has 3 spacious bedrooms including a primary bedroom with ensuite bath and a walk-in closet, and conveniently located laundry. The basement has been finished off nicely giving you that extra space for a rec room or gym. Outside you have a fully fenced yard with a beautiful deck to relax on. Call today for your private viewing. (id:58770)
Property Details
| MLS® Number | X9411870 |
| Property Type | Single Family |
| Community Name | City Northwest |
| EquipmentType | Water Heater |
| ParkingSpaceTotal | 4 |
| RentalEquipmentType | Water Heater |
| Structure | Deck |
Building
| BathroomTotal | 3 |
| BedroomsAboveGround | 3 |
| BedroomsTotal | 3 |
| Appliances | Water Heater - Tankless, Dishwasher, Dryer, Refrigerator, Stove, Washer |
| BasementDevelopment | Finished |
| BasementFeatures | Walk Out |
| BasementType | N/a (finished) |
| ConstructionStyleAttachment | Detached |
| CoolingType | Central Air Conditioning |
| ExteriorFinish | Stone, Vinyl Siding |
| FoundationType | Poured Concrete |
| HalfBathTotal | 1 |
| HeatingFuel | Natural Gas |
| HeatingType | Forced Air |
| StoriesTotal | 2 |
| Type | House |
| UtilityWater | Municipal Water |
Parking
| Attached Garage |
Land
| Acreage | No |
| Sewer | Sanitary Sewer |
| SizeDepth | 158 Ft ,10 In |
| SizeFrontage | 47 Ft ,1 In |
| SizeIrregular | 47.15 X 158.84 Ft |
| SizeTotalText | 47.15 X 158.84 Ft|under 1/2 Acre |
| ZoningDescription | Ur2.b |
Rooms
| Level | Type | Length | Width | Dimensions |
|---|---|---|---|---|
| Second Level | Primary Bedroom | 4.6 m | 4.39 m | 4.6 m x 4.39 m |
| Second Level | Bedroom | 3.71 m | 3.28 m | 3.71 m x 3.28 m |
| Second Level | Bedroom | 3.3 m | 3.81 m | 3.3 m x 3.81 m |
| Second Level | Bathroom | Measurements not available | ||
| Second Level | Other | Measurements not available | ||
| Lower Level | Recreational, Games Room | 7.26 m | 6.2 m | 7.26 m x 6.2 m |
| Main Level | Kitchen | 3.91 m | 3.12 m | 3.91 m x 3.12 m |
| Main Level | Dining Room | 3.91 m | 3.43 m | 3.91 m x 3.43 m |
| Main Level | Living Room | 3.86 m | 5.94 m | 3.86 m x 5.94 m |
| Main Level | Bathroom | Measurements not available |
Interested?
Contact us for more information
Lisa Mochan
Salesperson
110-623 Fortune Cres
Kingston, Ontario K7P 0L5












































