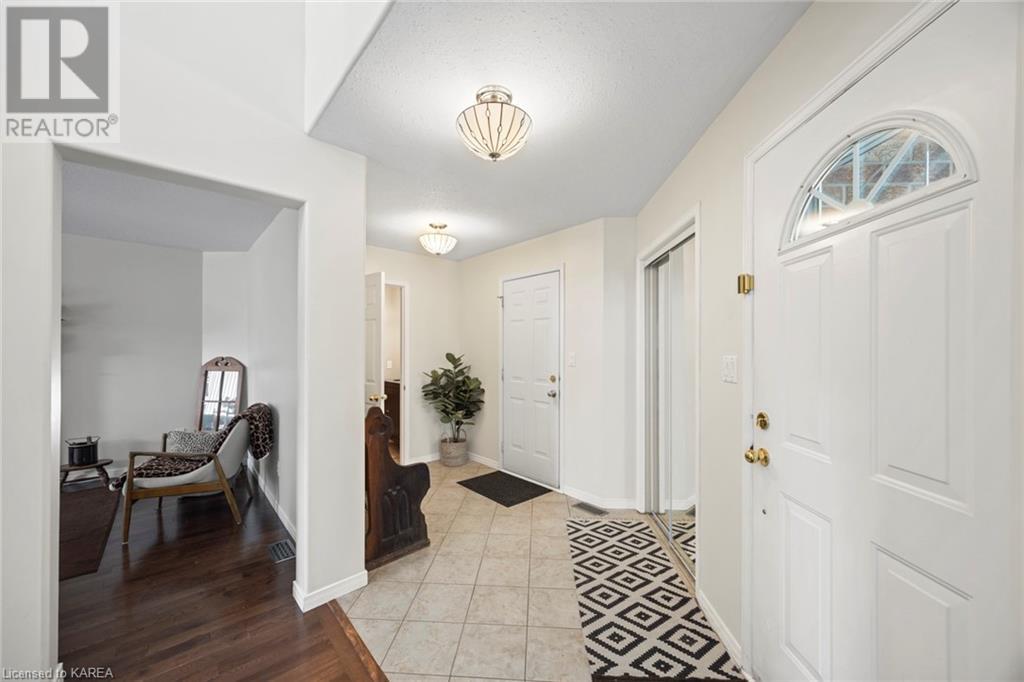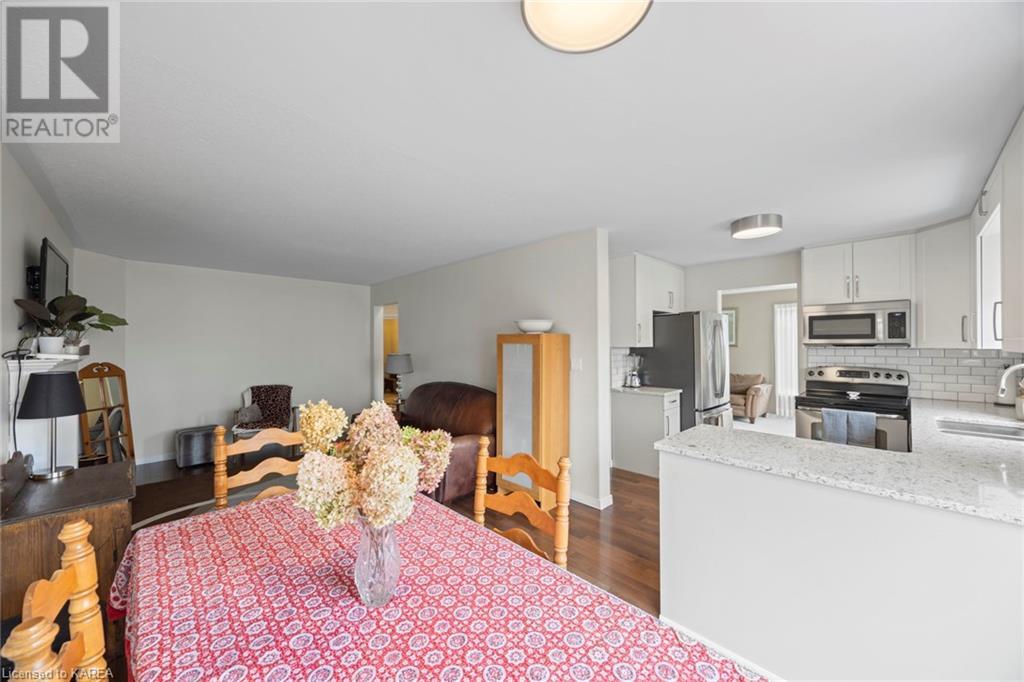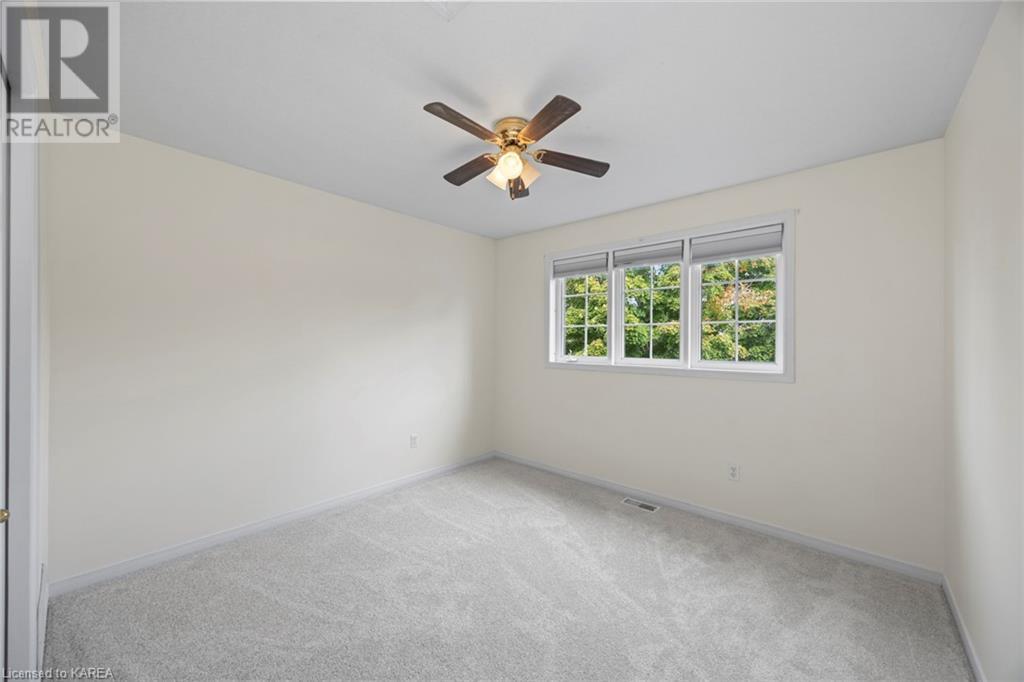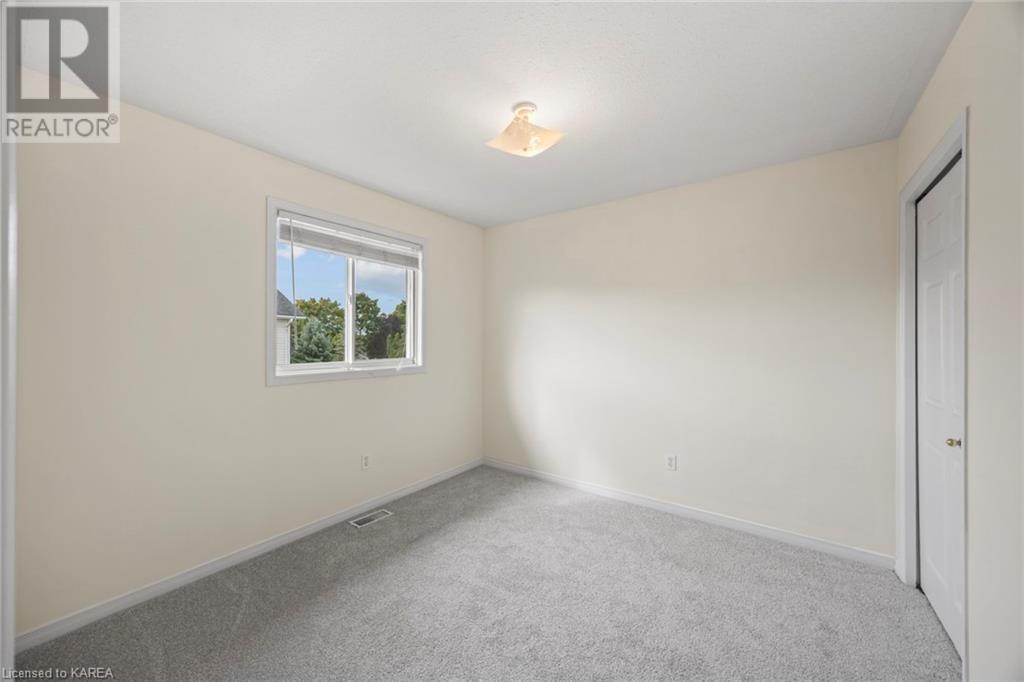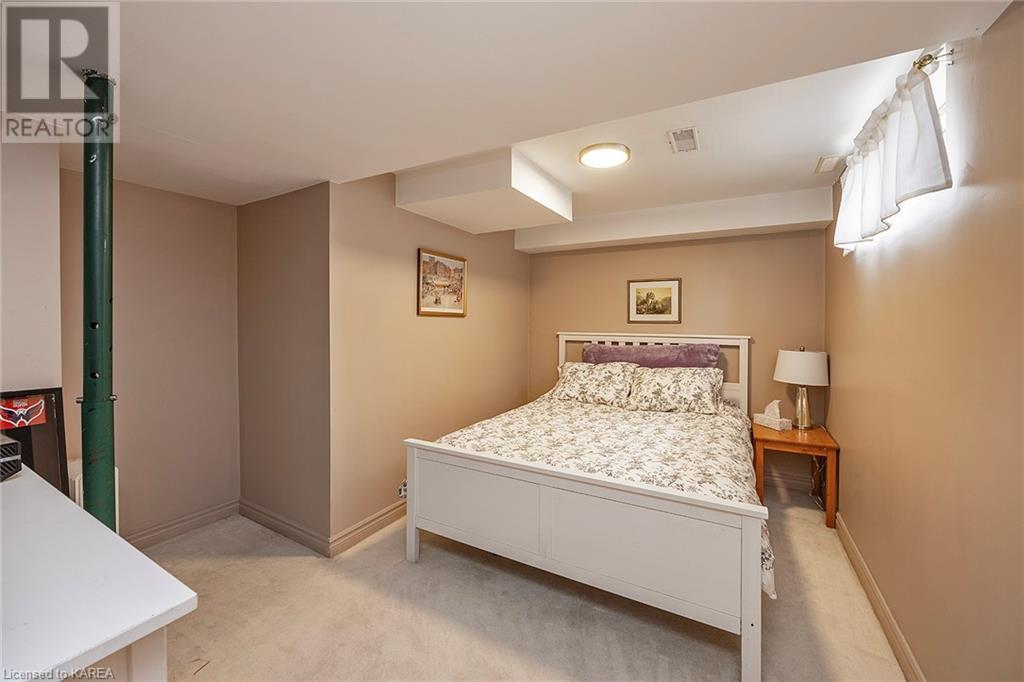1251 Longwood Terrace Kingston, Ontario K7P 3B9
$739,900
Lovingly maintained one owner family home located on a quiet cul-de-sac in a\r\ncoveted neighbourhood. You will love cooking in the updated kitchen with granite\r\ncountertops, stainless steel appliances and new cabinetry. Cozy main floor family\r\nroom with gas fireplace and hardwood floors. Dining room with patio door leading\r\nto a spacious privacy fenced rear yard with oversized deck and two storage sheds.\r\nEnjoy family events and activities in the sunshine filled living room. Bright and\r\nairy two storey foyer with 2pc powder room and convenient inside access to a\r\ndouble car garage. Newly carpeted staircase to the second floor that features a\r\nlarge primary bedroom with double closets and 5pc ensuite. Two additional bedrooms\r\nand 4pc bathroom. The lower level is fully finished and offers a spacious rec room\r\nwith new pot lighting for family entertaining, a fourth bedroom and 4pc bath with\r\nsoaker tub. Cold storage room and ample sized utility room providing lots of\r\nstorage. Mature landscaped 59 x 120 private lot located walking distance to\r\nWoodbine Park and highly sought-after school district. Covered front porch and\r\nparking for six cars on the double paved driveway. This is the home and location\r\nyou have been waiting for!! (id:58770)
Property Details
| MLS® Number | X9412415 |
| Property Type | Single Family |
| Community Name | North of Taylor-Kidd Blvd |
| AmenitiesNearBy | Public Transit, Park |
| EquipmentType | Water Heater |
| Features | Level |
| ParkingSpaceTotal | 8 |
| RentalEquipmentType | Water Heater |
| Structure | Deck, Porch |
Building
| BathroomTotal | 4 |
| BedroomsAboveGround | 3 |
| BedroomsBelowGround | 1 |
| BedroomsTotal | 4 |
| Amenities | Fireplace(s) |
| Appliances | Dishwasher, Dryer, Garage Door Opener, Microwave, Refrigerator, Stove, Washer, Window Coverings |
| BasementDevelopment | Partially Finished |
| BasementType | Full (partially Finished) |
| ConstructionStyleAttachment | Detached |
| CoolingType | Central Air Conditioning |
| ExteriorFinish | Vinyl Siding, Brick |
| FireplacePresent | Yes |
| FireplaceTotal | 1 |
| FoundationType | Poured Concrete |
| HalfBathTotal | 1 |
| HeatingFuel | Natural Gas |
| HeatingType | Forced Air |
| StoriesTotal | 2 |
| Type | House |
| UtilityWater | Municipal Water |
Parking
| Attached Garage | |
| Inside Entry |
Land
| Acreage | No |
| FenceType | Fenced Yard |
| LandAmenities | Public Transit, Park |
| Sewer | Sanitary Sewer |
| SizeDepth | 120 Ft ,9 In |
| SizeFrontage | 59 Ft ,3 In |
| SizeIrregular | 59.29 X 120.8 Ft |
| SizeTotalText | 59.29 X 120.8 Ft|under 1/2 Acre |
| ZoningDescription | R1-36 |
Rooms
| Level | Type | Length | Width | Dimensions |
|---|---|---|---|---|
| Second Level | Bathroom | Measurements not available | ||
| Second Level | Primary Bedroom | 4.78 m | 3.4 m | 4.78 m x 3.4 m |
| Second Level | Other | Measurements not available | ||
| Second Level | Bedroom | 3.4 m | 3.2 m | 3.4 m x 3.2 m |
| Second Level | Bedroom | 3.1 m | 3.05 m | 3.1 m x 3.05 m |
| Basement | Recreational, Games Room | 6.83 m | 4.39 m | 6.83 m x 4.39 m |
| Basement | Bedroom | 3.96 m | 2.44 m | 3.96 m x 2.44 m |
| Basement | Utility Room | 3.15 m | 4.27 m | 3.15 m x 4.27 m |
| Basement | Cold Room | 1.75 m | 3.35 m | 1.75 m x 3.35 m |
| Basement | Bathroom | Measurements not available | ||
| Main Level | Kitchen | 3.3 m | 3.05 m | 3.3 m x 3.05 m |
| Main Level | Family Room | 3.35 m | 3.76 m | 3.35 m x 3.76 m |
| Main Level | Dining Room | 3.35 m | 3.35 m | 3.35 m x 3.35 m |
| Main Level | Living Room | 7.11 m | 3.35 m | 7.11 m x 3.35 m |
| Main Level | Bathroom | Measurements not available |
Interested?
Contact us for more information
Brian Morrison
Salesperson
105-1329 Gardiners Rd
Kingston, Ontario K7P 0L8









