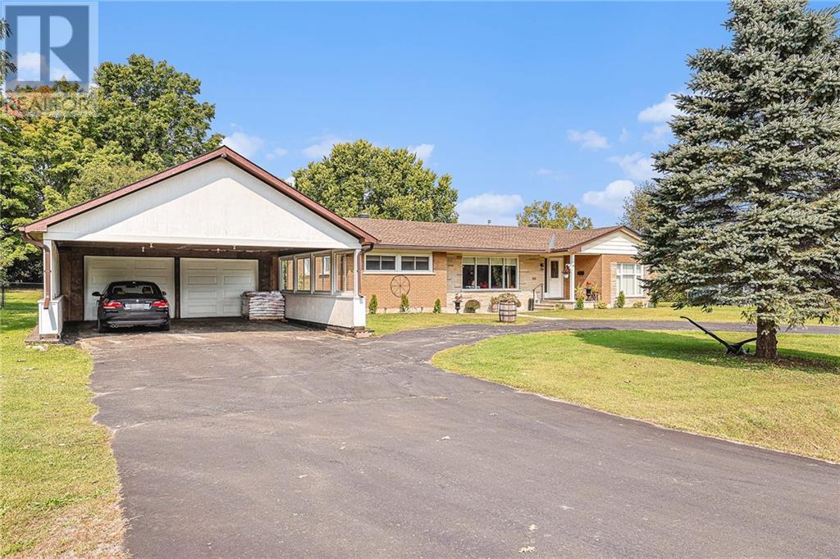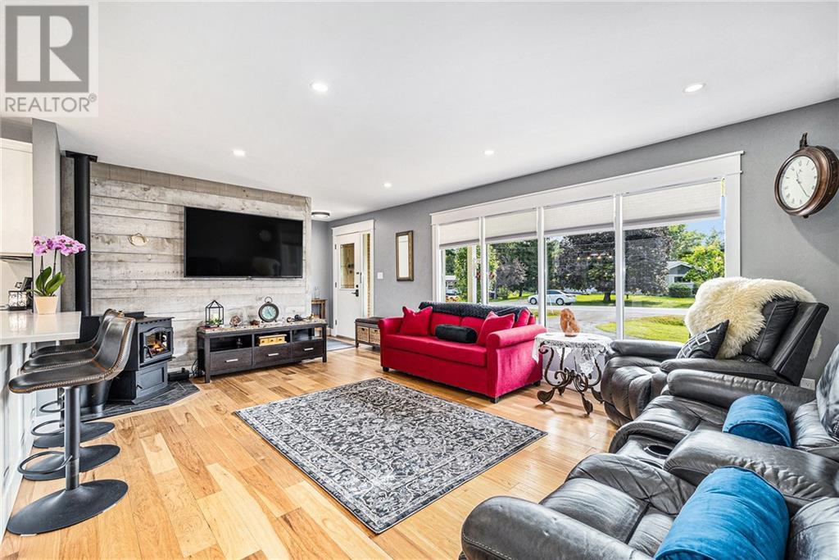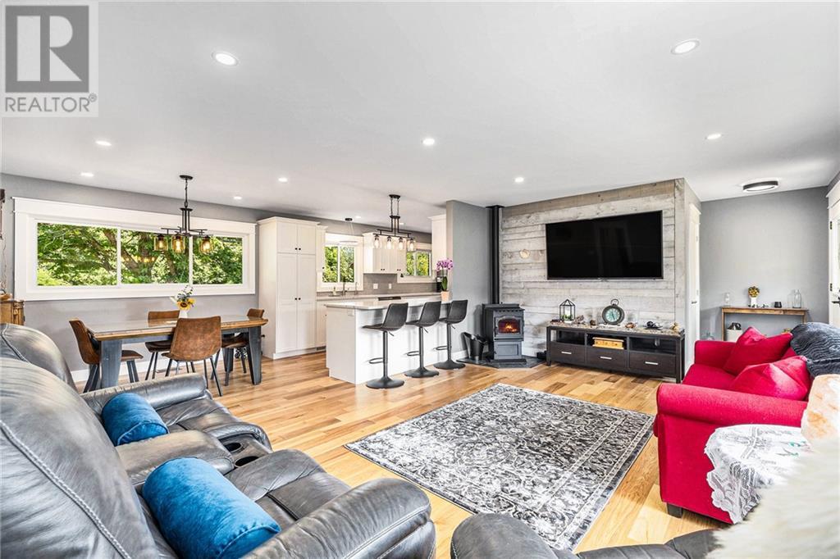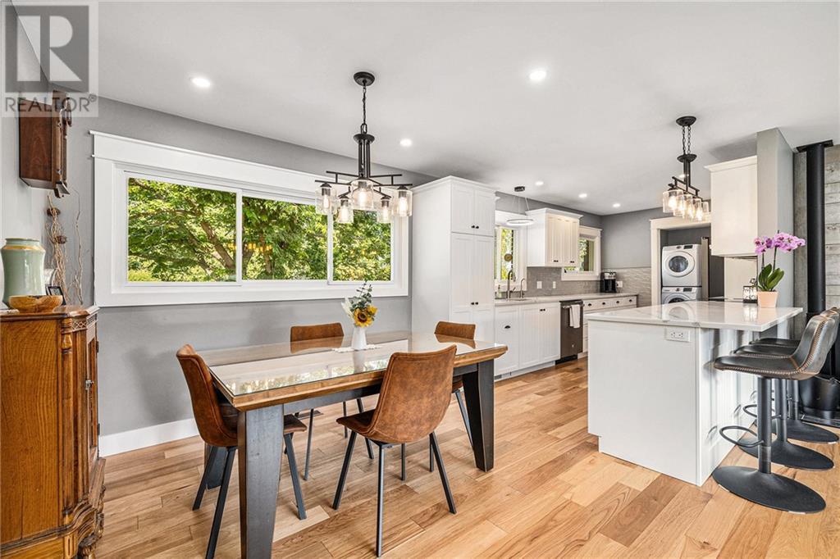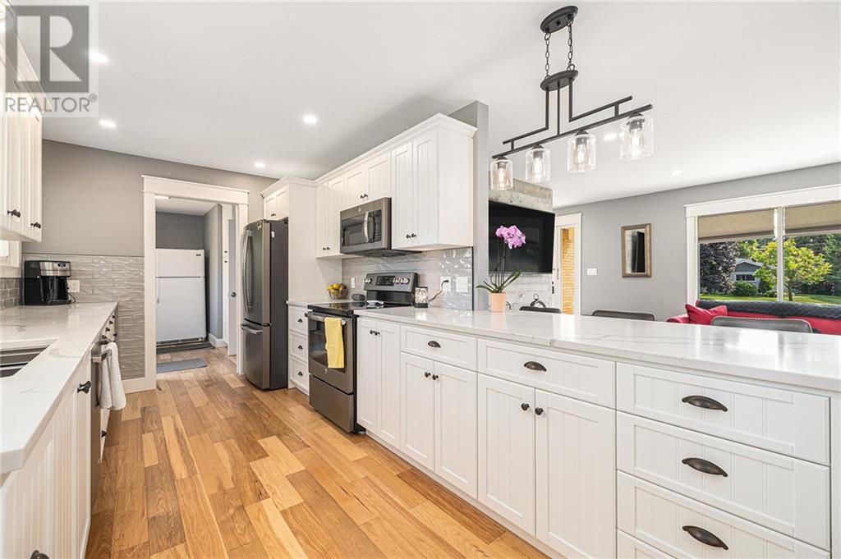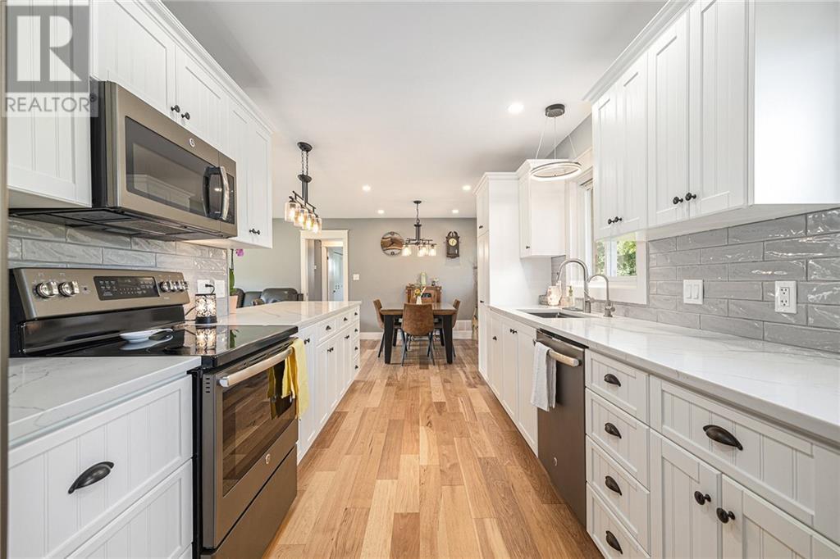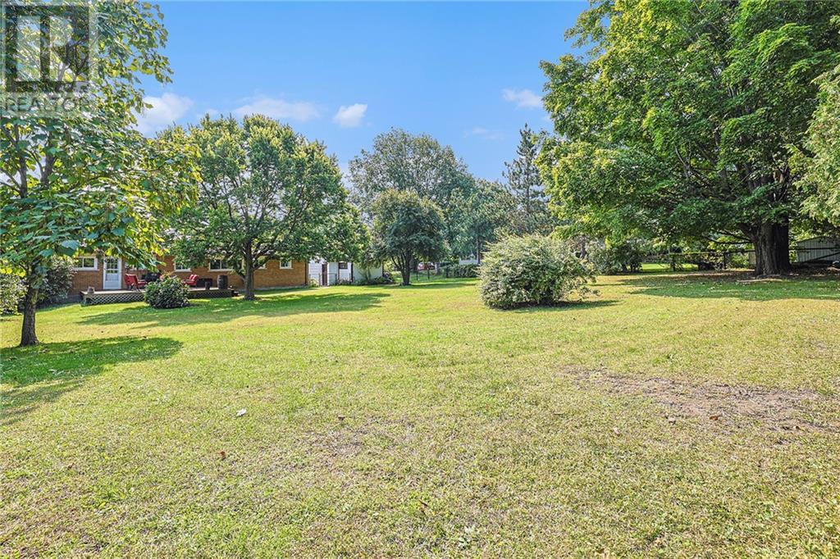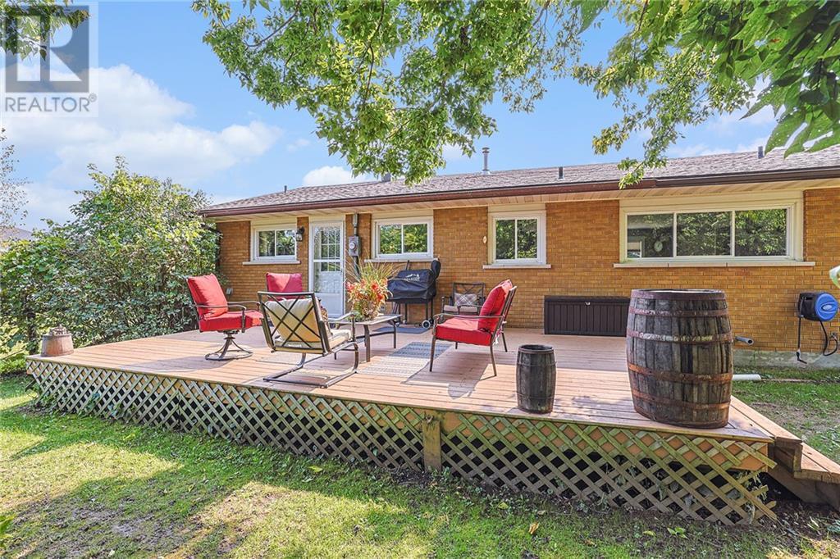154 Stamford Drive Perth, Ontario K7H 3C1
$679,000
Beautifully updated, in an ideal setting, this three bedroom, two bath home is a must see. Engineered hardwood throughout, modern kitchen with quartz countertops and a large primary bedroom featuring three piece ensuite as well as walk in closet. Two additional bedrooms with ample closets, four piece bath and a spacious main level laundry and mud room add to the functionality of this wonderful home. Double carport as well as detached double garage with additional tool room offers lots of opportunity for projects and toys. Close to town, set on a half acre lot on a quiet dead end street with no rear neighbours, and fenced back yard. This is an excellent neighbourhood for young families. Call today for a showing. (id:58770)
Property Details
| MLS® Number | 1412184 |
| Property Type | Single Family |
| Neigbourhood | Perth |
| Features | Cul-de-sac |
| ParkingSpaceTotal | 6 |
| RoadType | Paved Road, No Thru Road |
Building
| BathroomTotal | 2 |
| BedroomsAboveGround | 3 |
| BedroomsTotal | 3 |
| Appliances | Refrigerator, Dishwasher, Dryer, Microwave, Stove, Washer |
| ArchitecturalStyle | Bungalow |
| BasementDevelopment | Not Applicable |
| BasementType | Crawl Space (not Applicable) |
| ConstructedDate | 1967 |
| ConstructionStyleAttachment | Detached |
| CoolingType | Central Air Conditioning |
| ExteriorFinish | Brick, Siding |
| FireplacePresent | Yes |
| FireplaceTotal | 1 |
| FlooringType | Hardwood |
| FoundationType | Block |
| HeatingFuel | Natural Gas |
| HeatingType | Forced Air |
| StoriesTotal | 1 |
| Type | House |
| UtilityWater | Drilled Well, Well |
Parking
| Detached Garage | |
| Carport | |
| Surfaced |
Land
| Acreage | No |
| FenceType | Fenced Yard |
| Sewer | Septic System |
| SizeDepth | 195 Ft |
| SizeFrontage | 120 Ft |
| SizeIrregular | 120 Ft X 195 Ft |
| SizeTotalText | 120 Ft X 195 Ft |
| ZoningDescription | Res |
Rooms
| Level | Type | Length | Width | Dimensions |
|---|---|---|---|---|
| Main Level | Kitchen | 15'4" x 8'8" | ||
| Main Level | Dining Room | 9'5" x 9'0" | ||
| Main Level | Living Room | 18'6" x 13'2" | ||
| Main Level | 4pc Bathroom | 8'8" x 4'11" | ||
| Main Level | Laundry Room | 11'8" x 6'1" | ||
| Main Level | Primary Bedroom | 15'0" x 11'8" | ||
| Main Level | 3pc Ensuite Bath | 8'3" x 7'1" | ||
| Main Level | Bedroom | 10'4" x 13'8" | ||
| Main Level | Bedroom | 10'2" x 12'2" |
https://www.realtor.ca/real-estate/27419590/154-stamford-drive-perth-perth
Interested?
Contact us for more information
Dennis Larocque
Salesperson
2 Wilson St. E.
Perth, Ontario K7H 1L2




