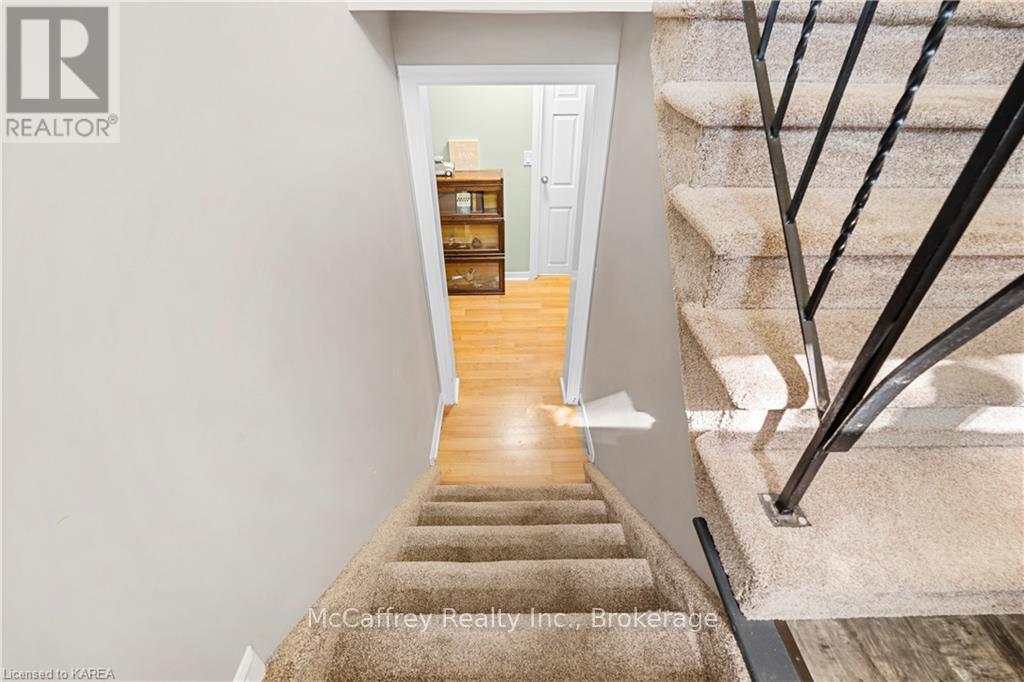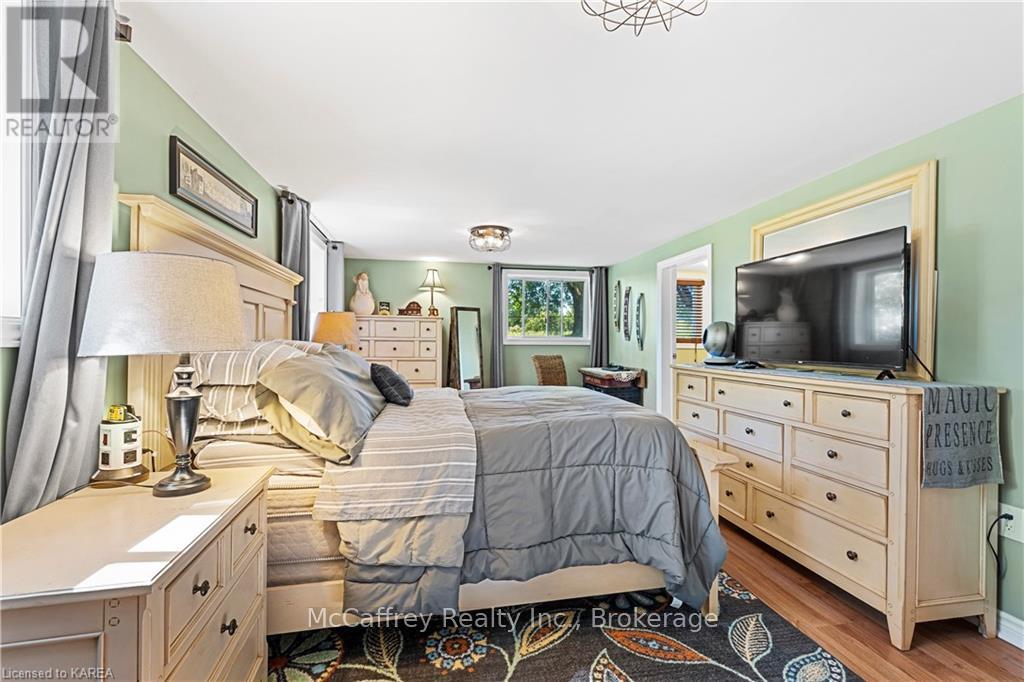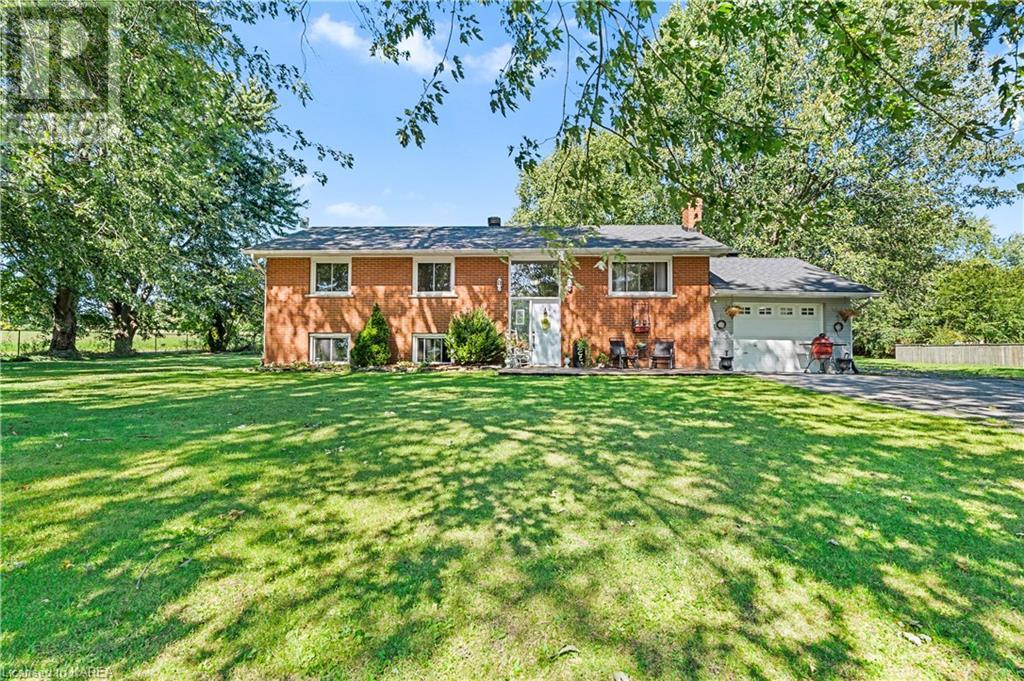102 Wright Place Greater Napanee, Ontario K0H 1G0
$679,900
Welcome to an impeccably maintained bungalow in the picturesque Sandhurst Shores community! This residence boasts a double paved driveway and an attached 1-car garage, surrounded by stunning trees and manicured landscaping. As you step inside, you're greeted by an open-concept living and dining area, enhanced by patio doors that open onto a newly updated deck—perfect for relaxing as you overlook the serene backyard. The stunning updated kitchen offers an abundance of counter space and plenty of cabinetry, catering to all your culinary needs. The main level includes a spacious primary bedroom, two additional bedrooms, and a 4-piece bathroom. Venture down to the fully finished lower level, where you'll find a cozy wood-burning fireplace, an expansive additional bedroom complete with a 3-piece ensuite, a practical laundry area, and ample storage. This property also offers an exclusive opportunity for water lovers: Membership grants access to a private dock, boat launch, and park, ensuring your convenience and enjoyment of the water. Ideally situated, this home is close to numerous amenities and offers easy access to the Glenora Ferry to Picton and the charming town of Napanee. Exemplifying both comfort and convenience, this bungalow in Sandhurst Shores is an exceptional find. Don't miss the opportunity to make it your own! (id:58770)
Property Details
| MLS® Number | X9411464 |
| Property Type | Single Family |
| Community Name | Greater Napanee |
| EquipmentType | Propane Tank |
| ParkingSpaceTotal | 5 |
| RentalEquipmentType | Propane Tank |
Building
| BathroomTotal | 2 |
| BedroomsAboveGround | 3 |
| BedroomsBelowGround | 1 |
| BedroomsTotal | 4 |
| Appliances | Dishwasher |
| ArchitecturalStyle | Bungalow |
| BasementDevelopment | Finished |
| BasementType | Full (finished) |
| ConstructionStyleAttachment | Detached |
| CoolingType | Central Air Conditioning |
| ExteriorFinish | Wood, Brick |
| FireplacePresent | Yes |
| FireplaceTotal | 1 |
| FoundationType | Block |
| HeatingFuel | Propane |
| HeatingType | Forced Air |
| StoriesTotal | 1 |
| Type | House |
| UtilityWater | Municipal Water |
Parking
| Attached Garage | |
| Inside Entry |
Land
| Acreage | No |
| Sewer | Septic System |
| SizeDepth | 164 Ft ,2 In |
| SizeFrontage | 125 Ft ,8 In |
| SizeIrregular | 125.67 X 164.24 Ft |
| SizeTotalText | 125.67 X 164.24 Ft|1/2 - 1.99 Acres |
| ZoningDescription | Hr |
Rooms
| Level | Type | Length | Width | Dimensions |
|---|---|---|---|---|
| Lower Level | Other | 2.54 m | 3.4 m | 2.54 m x 3.4 m |
| Lower Level | Bedroom | 6.86 m | 3.4 m | 6.86 m x 3.4 m |
| Lower Level | Bathroom | 2.41 m | 1.93 m | 2.41 m x 1.93 m |
| Lower Level | Utility Room | 6.27 m | 3.38 m | 6.27 m x 3.38 m |
| Lower Level | Recreational, Games Room | 4.22 m | 6.88 m | 4.22 m x 6.88 m |
| Main Level | Foyer | 1.88 m | 2.92 m | 1.88 m x 2.92 m |
| Main Level | Living Room | 4.01 m | 4.57 m | 4.01 m x 4.57 m |
| Main Level | Dining Room | 3.48 m | 2.54 m | 3.48 m x 2.54 m |
| Main Level | Kitchen | 4.27 m | 5.49 m | 4.27 m x 5.49 m |
| Main Level | Bedroom | 2.72 m | 3.53 m | 2.72 m x 3.53 m |
| Main Level | Primary Bedroom | 4.27 m | 3.53 m | 4.27 m x 3.53 m |
| Main Level | Bedroom | 2.77 m | 3.48 m | 2.77 m x 3.48 m |
| Main Level | Bathroom | 2.39 m | 2.44 m | 2.39 m x 2.44 m |
Utilities
| Cable | Available |
| Wireless | Available |
https://www.realtor.ca/real-estate/27411789/102-wright-place-greater-napanee-greater-napanee
Interested?
Contact us for more information
Shannon Mccaffrey
Broker of Record
23 Market Square
Napanee, Ontario K7R 1J4





















































