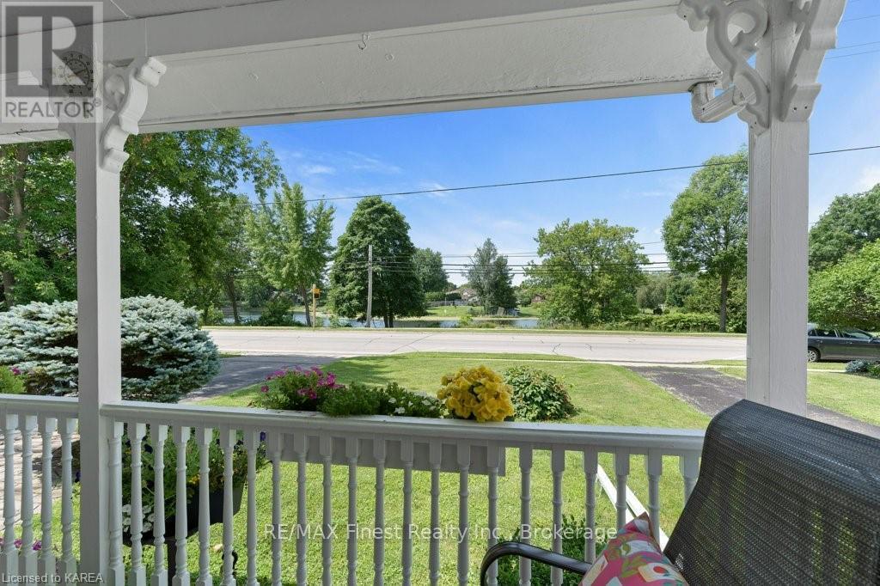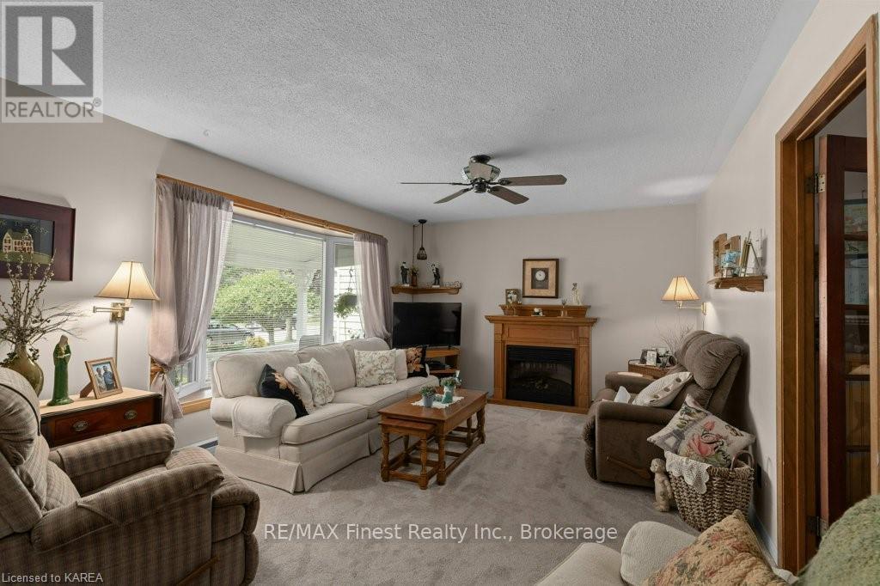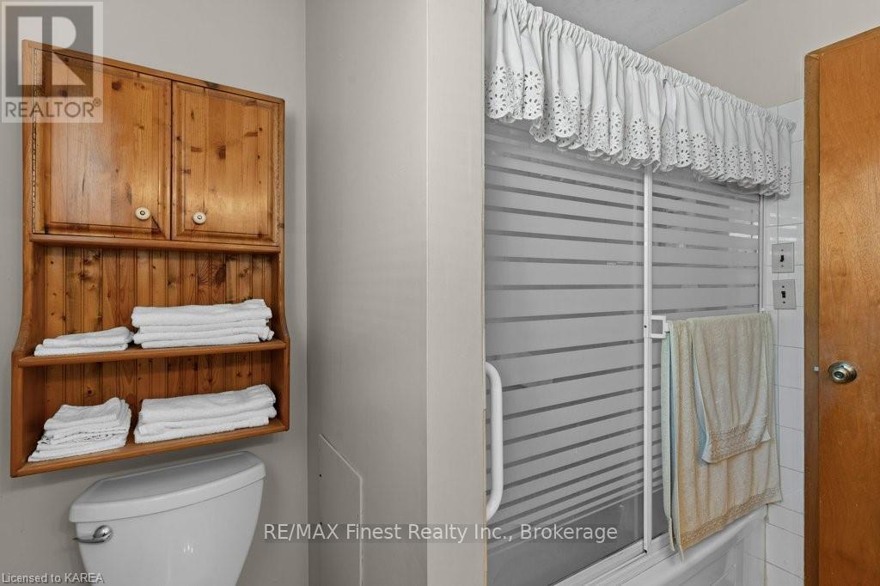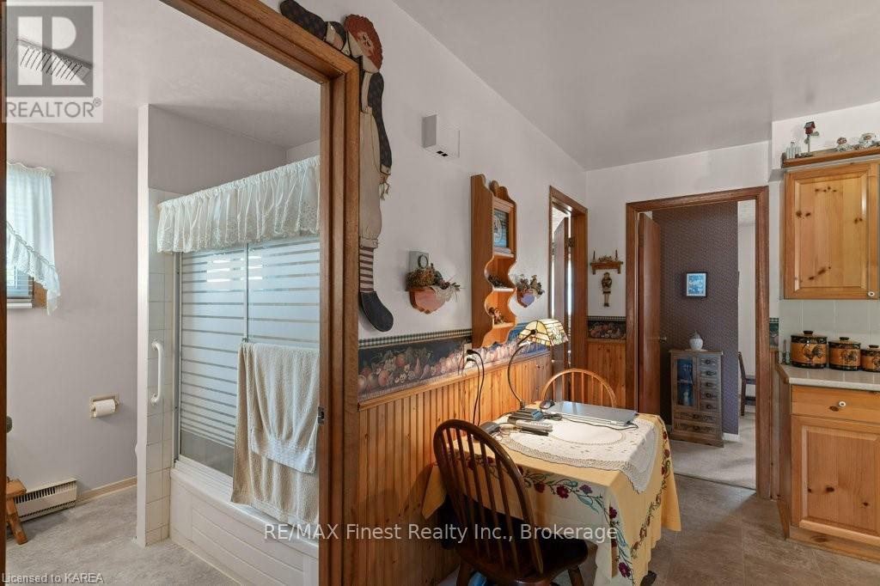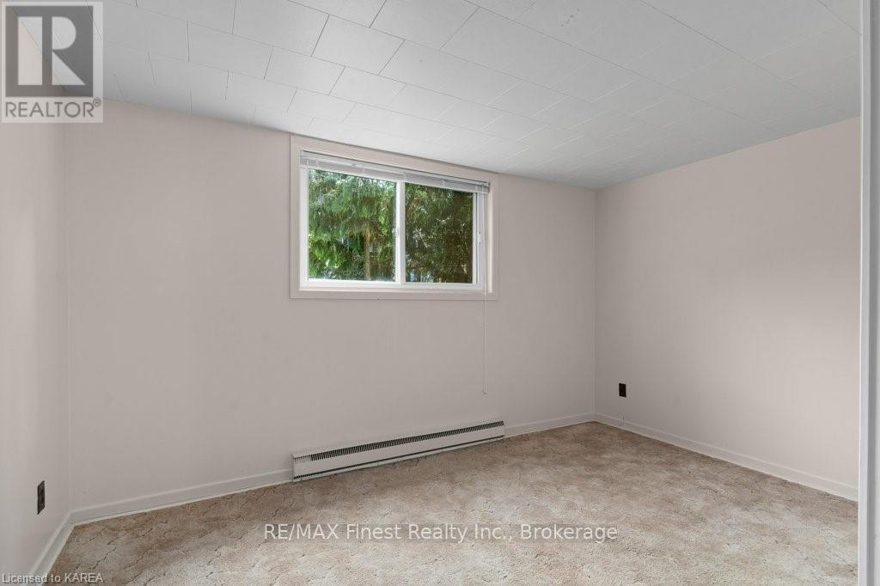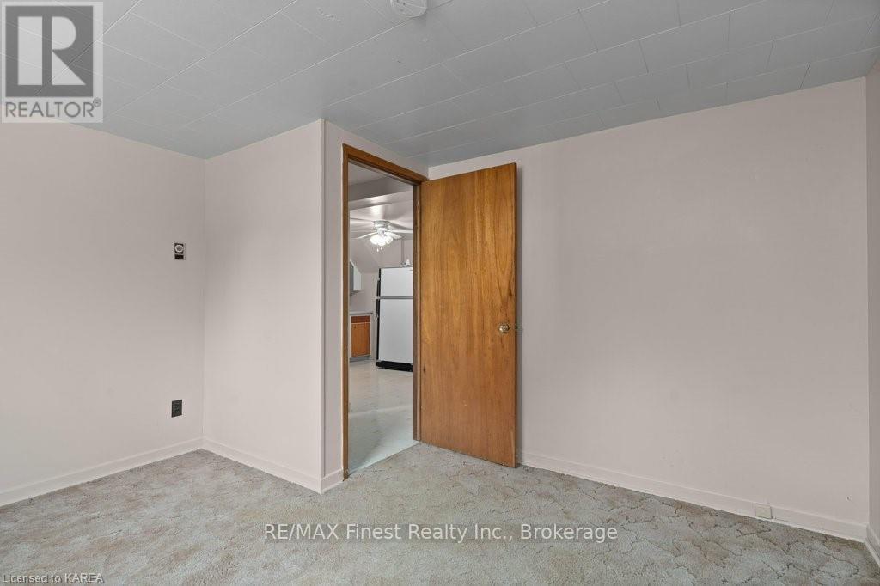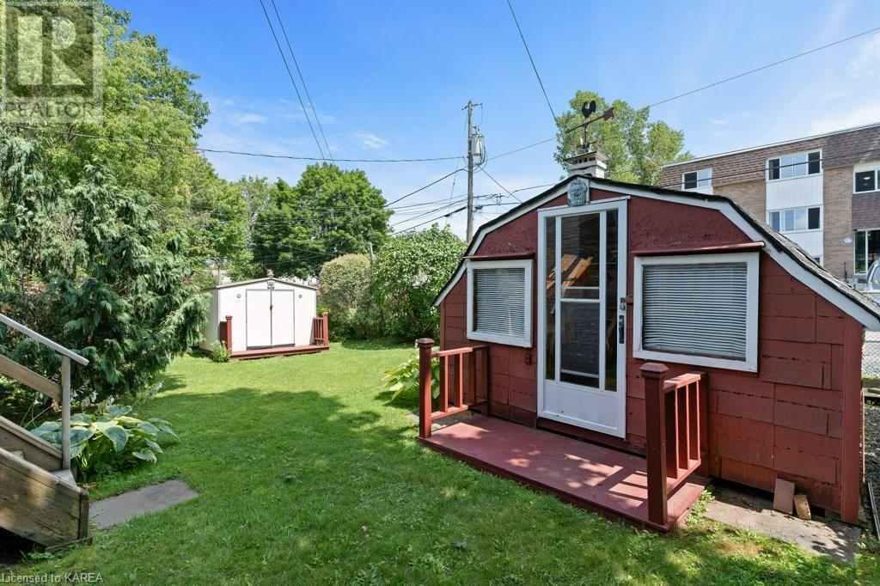477 Stone Street N Gananoque, Ontario K7G 1Z1
$495,000
Lovingly cared for, serene retreat in Gananoque, Ontario, featuring a beautiful Angel Stone brick front exterior that blends seamlessly with its natural surroundings and riverside view. This 4-bedroom, 2-bathroom home offers Inlaw suite potential and picturesque views of the Gananoque River. Upon entering, you'll find a cozy living room on the main floor, perfect for relaxing evenings. The kitchen is practical and welcoming, equipped with modern appliances and good storage space, adjacent to a dining area with views of the tranquil river. The main floor hosts two bedrooms, each providing comfort and privacy. Downstairs, the basement accommodates two additional bedrooms, ideal for guests or growing families. A shared bathroom on each level ensures convenience for all occupants. Outside, the property invites you to enjoy peaceful moments on your covered porch, surrounded by nature and the soothing ambiance of the nearby river. Shopping and amenities within minutes of your home and a short commute to Kingston or Brockville, you are never far from the action. (id:58770)
Property Details
| MLS® Number | X9412249 |
| Property Type | Single Family |
| Community Name | Gananoque |
| Features | Flat Site, Sump Pump |
| ParkingSpaceTotal | 3 |
| Structure | Porch |
Building
| BathroomTotal | 2 |
| BedroomsAboveGround | 2 |
| BedroomsBelowGround | 2 |
| BedroomsTotal | 4 |
| Appliances | Dishwasher, Dryer, Refrigerator, Stove, Washer, Window Coverings |
| BasementDevelopment | Finished |
| BasementType | Full (finished) |
| ConstructionStyleAttachment | Detached |
| ExteriorFinish | Vinyl Siding, Brick |
| FoundationType | Block |
| HeatingFuel | Electric |
| HeatingType | Baseboard Heaters |
| StoriesTotal | 2 |
| Type | House |
| UtilityWater | Municipal Water |
Land
| Acreage | No |
| Sewer | Sanitary Sewer |
| SizeDepth | 120 Ft |
| SizeFrontage | 46 Ft |
| SizeIrregular | 46 X 120 Ft |
| SizeTotalText | 46 X 120 Ft|under 1/2 Acre |
| ZoningDescription | Residential |
Rooms
| Level | Type | Length | Width | Dimensions |
|---|---|---|---|---|
| Lower Level | Bedroom | 3.84 m | 3.35 m | 3.84 m x 3.35 m |
| Lower Level | Bedroom | 3.33 m | 2.74 m | 3.33 m x 2.74 m |
| Lower Level | Family Room | 5.11 m | 3.68 m | 5.11 m x 3.68 m |
| Lower Level | Kitchen | 4.09 m | 3.02 m | 4.09 m x 3.02 m |
| Lower Level | Bathroom | 2.51 m | 1.75 m | 2.51 m x 1.75 m |
| Main Level | Living Room | 6.15 m | 3.86 m | 6.15 m x 3.86 m |
| Main Level | Bathroom | 2.44 m | 2.44 m | 2.44 m x 2.44 m |
| Main Level | Bedroom | 4.67 m | 2.77 m | 4.67 m x 2.77 m |
| Main Level | Bedroom | 4.01 m | 3.66 m | 4.01 m x 3.66 m |
| Main Level | Kitchen | 4.32 m | 4.22 m | 4.32 m x 4.22 m |
| Main Level | Dining Room | 4.62 m | 3.63 m | 4.62 m x 3.63 m |
Utilities
| Cable | Available |
https://www.realtor.ca/real-estate/27397714/477-stone-street-n-gananoque-gananoque
Interested?
Contact us for more information
Robin Hilton
Salesperson
105-1329 Gardiners Rd
Kingston, Ontario K7P 0L8





