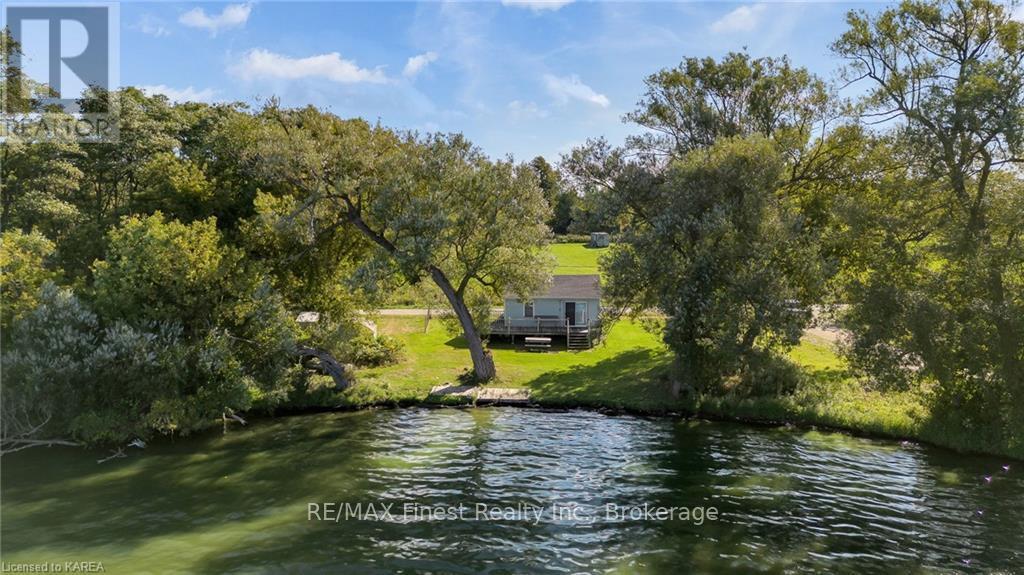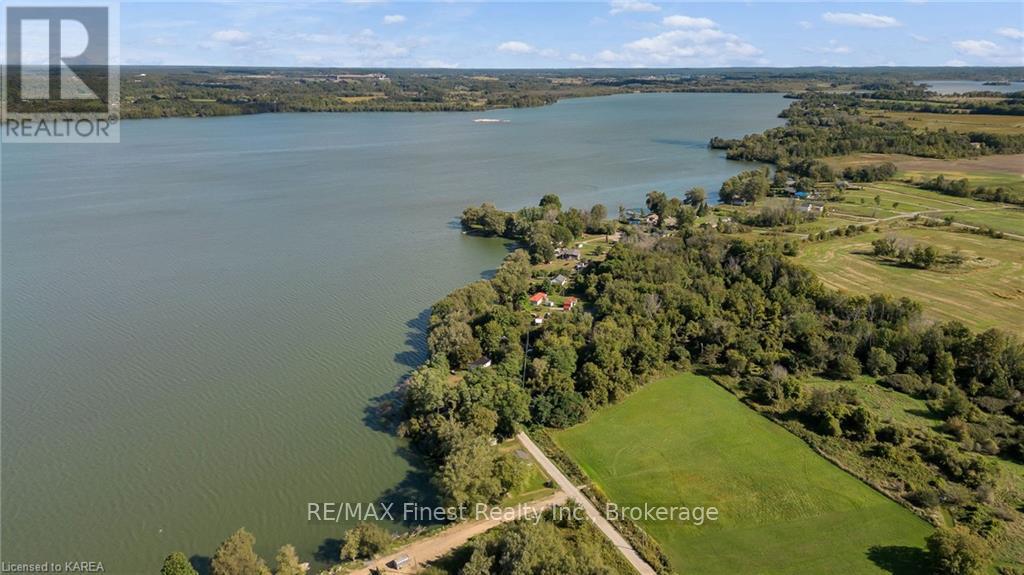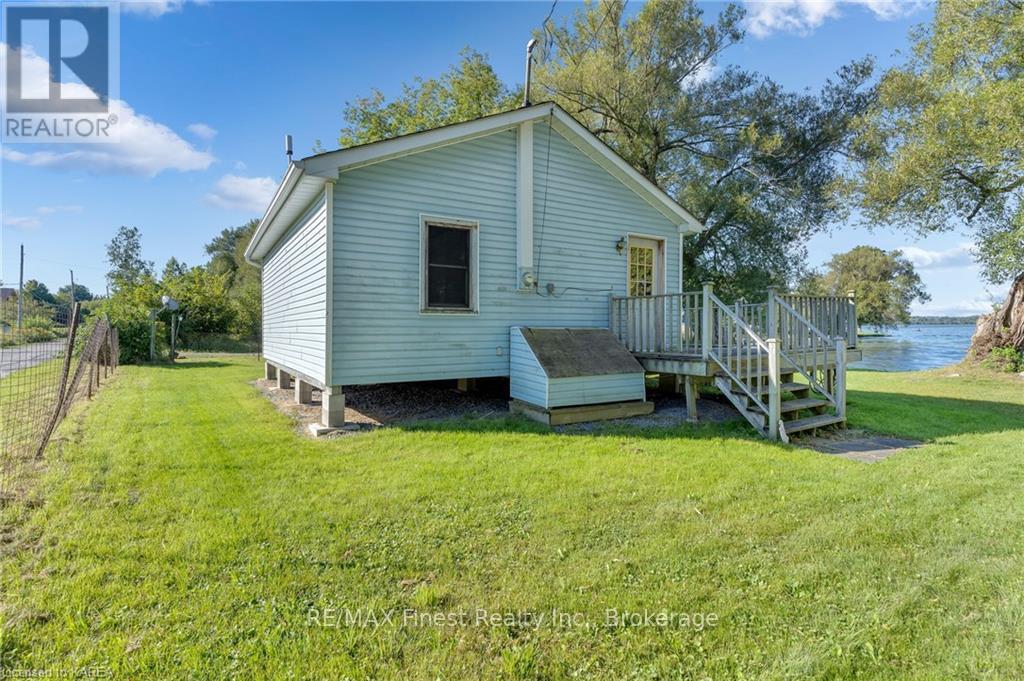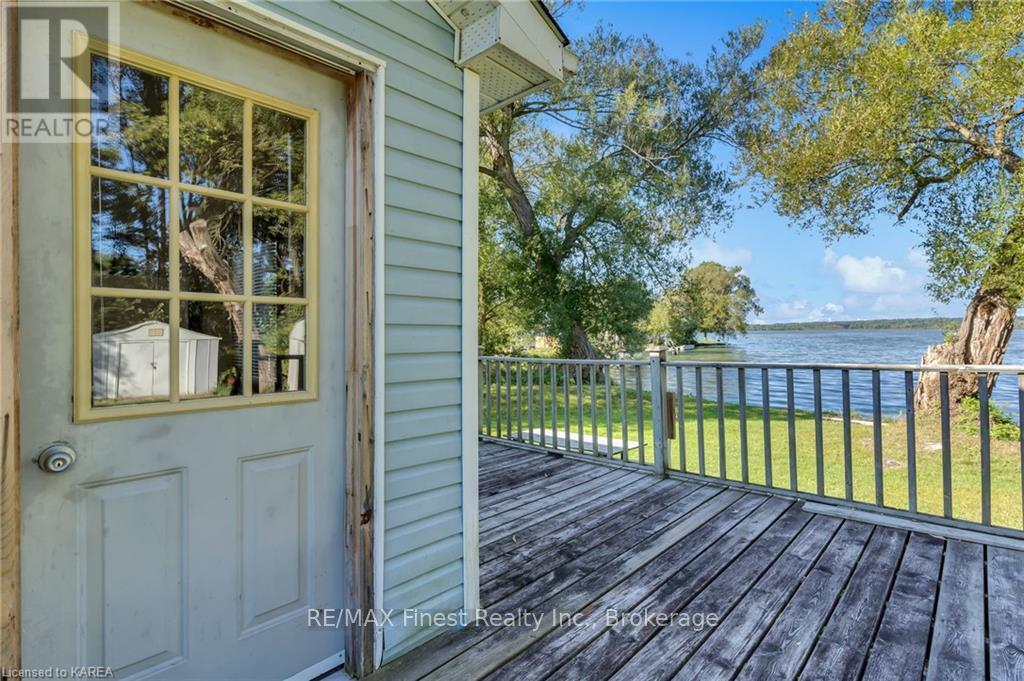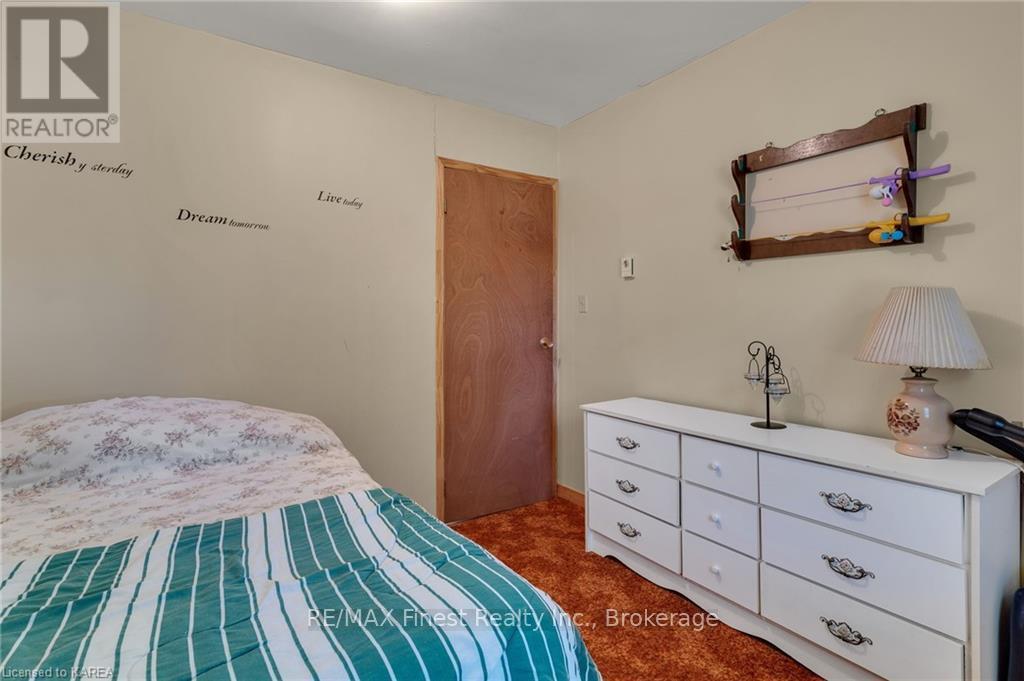788 River Styx Lane Kingston, Ontario K7L 4V3
$349,900
A cozy cottage on the Rideau! Welcome to the River Styx Cottages Association. 788 River Styx Lane is a simple\r\ncottage with stunning westerly view across the peaceful Rideau Canal. Close to Kingston and the 1000 Islands\r\nthis seasonal cottage sits near the waters edge and has a kitchen, living space and two bedrooms. Composting\r\ntoilet and outdoor shower complete this little package, but opportunity awaits...just across the road the lot\r\nexpands and is bursting with potential for someone to construct their year round dream home! Keep the basic\r\ncottage for your summer and weekend getaways or redevelop as you see fit...the option is yours with this unique\r\nproperty. Buyer must do their own due diligence regarding re-development potential with the City of Kingston - it\r\nis likely that a planning application or minor variance will be required. This property is part of a Land Co-Op and\r\nthe Buyer will be purchasing the residence and membership in the River Styx Cottages Associations, which\r\ngrants use of this property to the Buyer. No renting of the cottage or Air BNB's are permitted. (id:58770)
Property Details
| MLS® Number | X9411298 |
| Property Type | Single Family |
| Community Name | City North of 401 |
| EquipmentType | None |
| Features | Flat Site |
| ParkingSpaceTotal | 2 |
| RentalEquipmentType | None |
| Structure | Porch |
| ViewType | View Of Water |
| WaterFrontType | Waterfront |
Building
| BathroomTotal | 1 |
| BedroomsAboveGround | 2 |
| BedroomsTotal | 2 |
| Appliances | Refrigerator, Stove |
| ArchitecturalStyle | Bungalow |
| ConstructionStyleAttachment | Detached |
| ExteriorFinish | Vinyl Siding |
| HalfBathTotal | 1 |
| HeatingFuel | Electric |
| HeatingType | Baseboard Heaters |
| StoriesTotal | 1 |
| Type | House |
Land
| AccessType | Private Road |
| Acreage | Yes |
| SizeFrontage | 113.81 M |
| SizeIrregular | 113.81 |
| SizeTotal | 113.8100|1/2 - 1.99 Acres |
| SizeTotalText | 113.8100|1/2 - 1.99 Acres |
| ZoningDescription | A1 |
Rooms
| Level | Type | Length | Width | Dimensions |
|---|---|---|---|---|
| Main Level | Kitchen | 4.04 m | 2.82 m | 4.04 m x 2.82 m |
| Main Level | Living Room | 3.05 m | 2.82 m | 3.05 m x 2.82 m |
| Main Level | Bedroom | 3 m | 2.9 m | 3 m x 2.9 m |
| Main Level | Bedroom | 2.74 m | 2.9 m | 2.74 m x 2.9 m |
| Main Level | Bathroom | 1.09 m | 1.88 m | 1.09 m x 1.88 m |
Interested?
Contact us for more information
Jamie Purdon
Broker
105-1329 Gardiners Rd
Kingston, Ontario K7P 0L8



