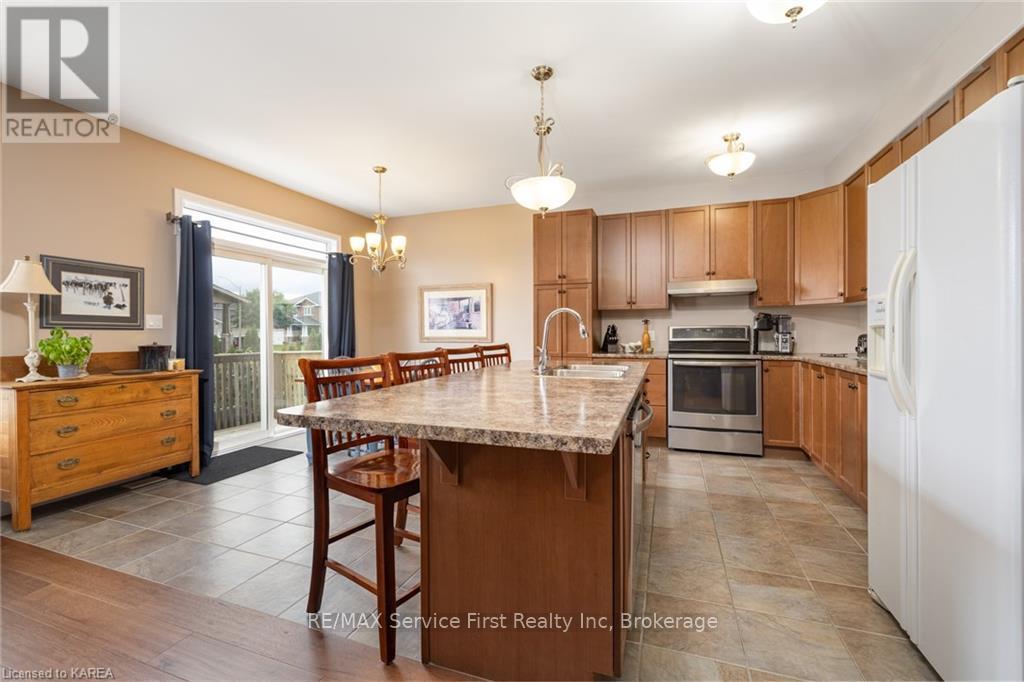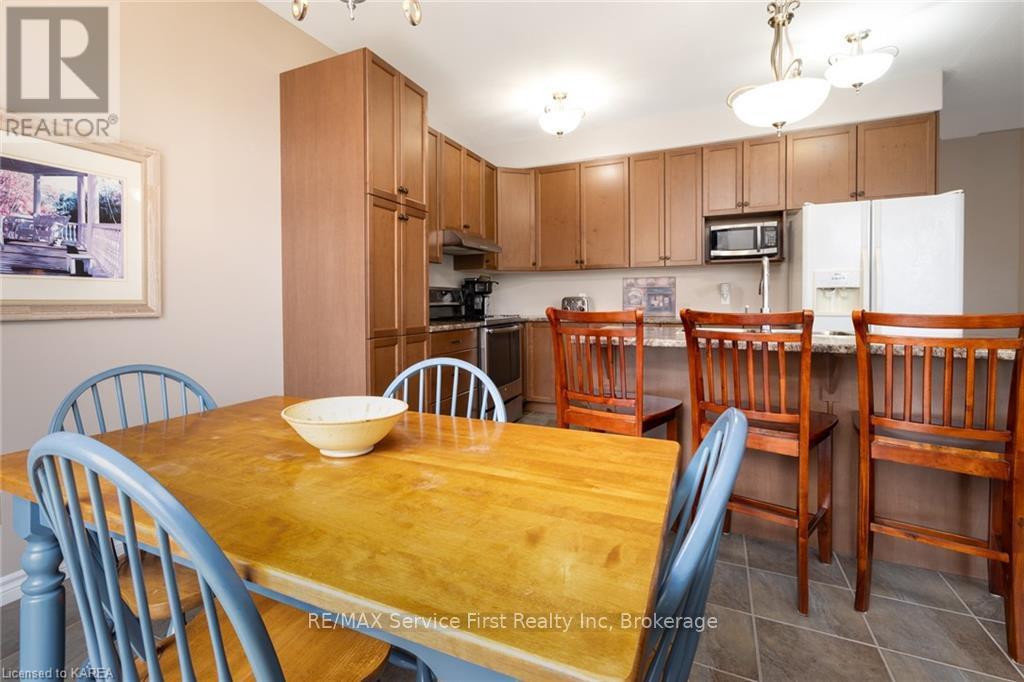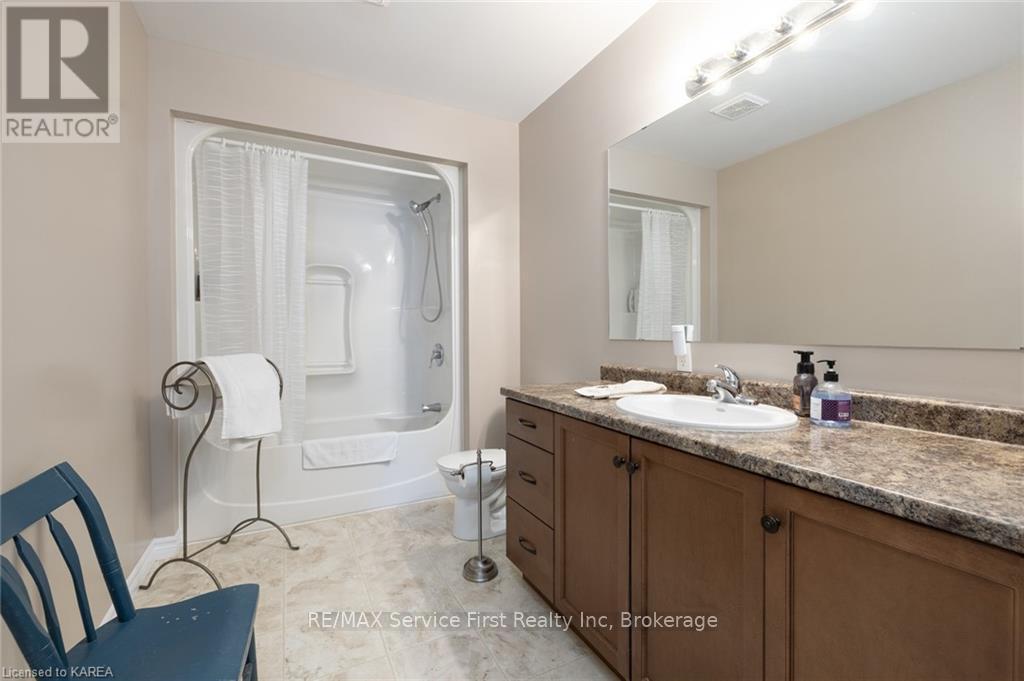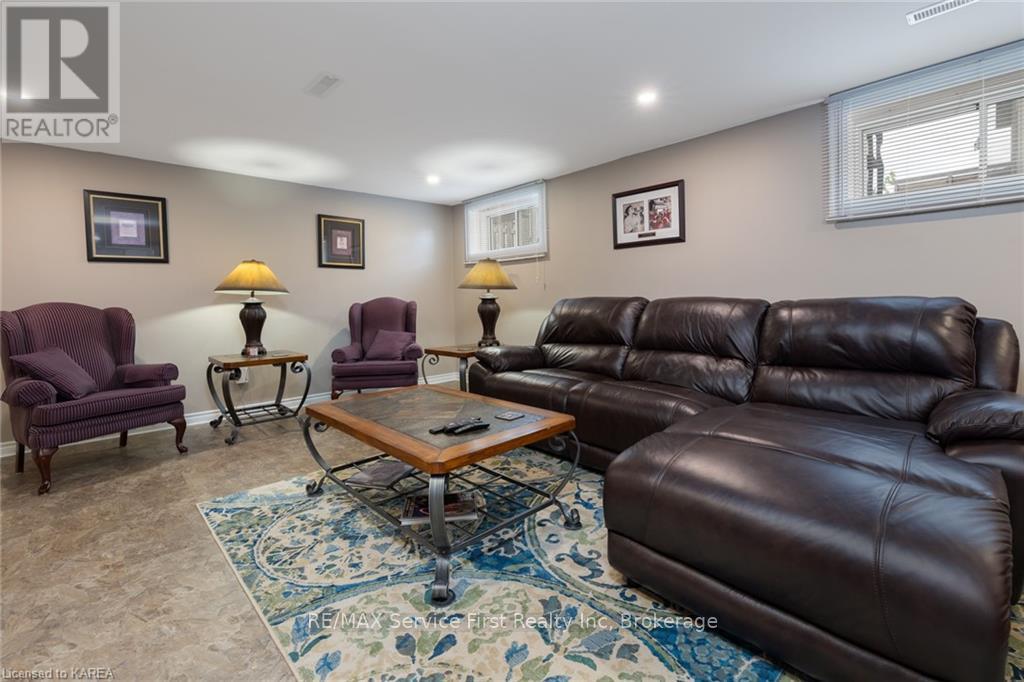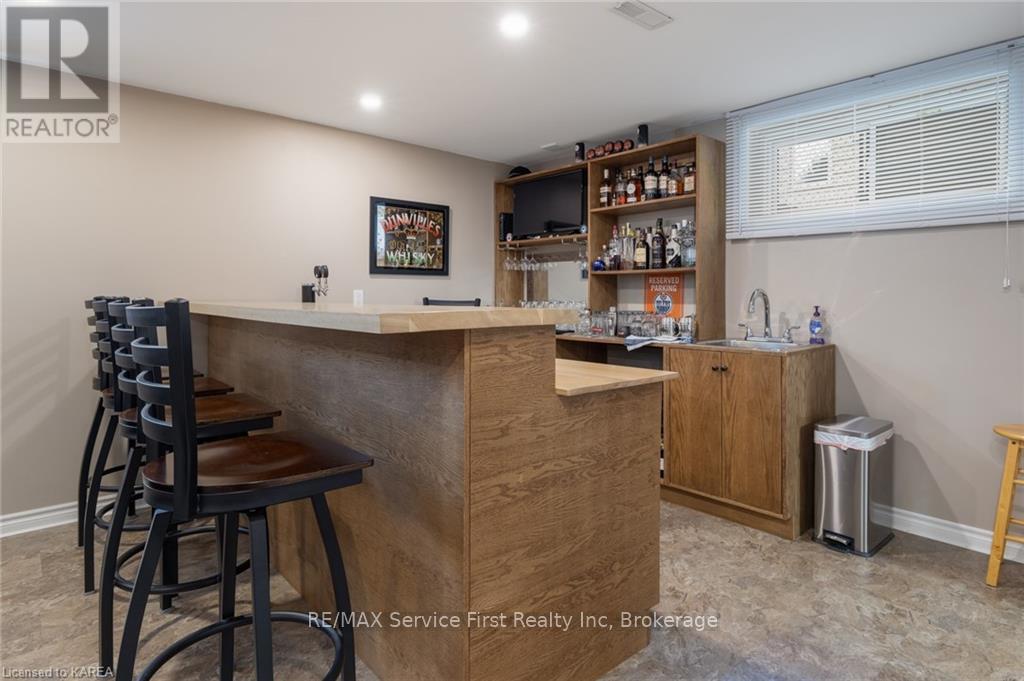2630 Delmar Street Kingston, Ontario K7P 0J1
$849,900
Discover the perfect blend of style and convenience in this stunning 2,350 sq. ft. home, offering 3 spacious bedrooms and 3.5 baths. Step inside to find an open-concept great room with newer hardwood floors, gas fireplace and a spacious kitchen, dinning room the perfect place to relaxation or entertain. While the second floor boasts the convenience of laundry and a loft for flexible space for an office or lounge area. The fully finished lower level is an entertainer’s dream, featuring a wet bar, a full 3-piece bath, and plenty of space for gatherings. Outside, enjoy a private fenced yard with a patio—perfect for summer BBQs. With an owned on-demand hot water system and a two-car garage, this home combines modern amenities with ultimate comfort. Situated on a quiet street close to parks and shopping, this is the perfect place to call home. (id:58770)
Open House
This property has open houses!
12:30 pm
Ends at:2:00 pm
Property Details
| MLS® Number | X9412133 |
| Property Type | Single Family |
| Community Name | City Northwest |
| AmenitiesNearBy | Recreation, Highway, Public Transit, Park |
| ParkingSpaceTotal | 4 |
Building
| BathroomTotal | 4 |
| BedroomsAboveGround | 3 |
| BedroomsTotal | 3 |
| BasementDevelopment | Finished |
| BasementType | Full (finished) |
| ConstructionStyleAttachment | Detached |
| CoolingType | Central Air Conditioning, Air Exchanger |
| ExteriorFinish | Vinyl Siding, Brick |
| FoundationType | Poured Concrete |
| HalfBathTotal | 1 |
| HeatingFuel | Natural Gas |
| HeatingType | Forced Air |
| StoriesTotal | 2 |
| Type | House |
| UtilityWater | Municipal Water |
Parking
| Attached Garage |
Land
| Acreage | No |
| LandAmenities | Recreation, Highway, Public Transit, Park |
| Sewer | Sanitary Sewer |
| SizeDepth | 111 Ft ,6 In |
| SizeFrontage | 40 Ft |
| SizeIrregular | 40 X 111.55 Ft ; N |
| SizeTotalText | 40 X 111.55 Ft ; N|under 1/2 Acre |
| ZoningDescription | Ur3 |
Rooms
| Level | Type | Length | Width | Dimensions |
|---|---|---|---|---|
| Second Level | Bathroom | 3.2 m | 2.82 m | 3.2 m x 2.82 m |
| Second Level | Family Room | 9.3 m | 4.95 m | 9.3 m x 4.95 m |
| Second Level | Bathroom | 3.94 m | 1.96 m | 3.94 m x 1.96 m |
| Second Level | Bedroom | 4.06 m | 3.4 m | 4.06 m x 3.4 m |
| Second Level | Bedroom | 3.2 m | 3.38 m | 3.2 m x 3.38 m |
| Second Level | Primary Bedroom | 4.06 m | 4.9 m | 4.06 m x 4.9 m |
| Basement | Recreational, Games Room | 9.02 m | 5.31 m | 9.02 m x 5.31 m |
| Basement | Bathroom | 2.79 m | 1.5 m | 2.79 m x 1.5 m |
| Basement | Other | 2.84 m | 3.28 m | 2.84 m x 3.28 m |
| Main Level | Foyer | 3.43 m | 3.56 m | 3.43 m x 3.56 m |
| Main Level | Other | 4.98 m | 8.33 m | 4.98 m x 8.33 m |
| Main Level | Kitchen | 4.24 m | 7.21 m | 4.24 m x 7.21 m |
| Main Level | Bathroom | 1.85 m | 1.63 m | 1.85 m x 1.63 m |
Utilities
| Cable | Available |
| Wireless | Available |
Interested?
Contact us for more information
Nick Kirkpatrick
Salesperson
821 Blackburn Mews
Kingston, Ontario K7P 2N6
Drew Mayhew
Salesperson
821 Blackburn Mews
Kingston, Ontario K7P 2N6















