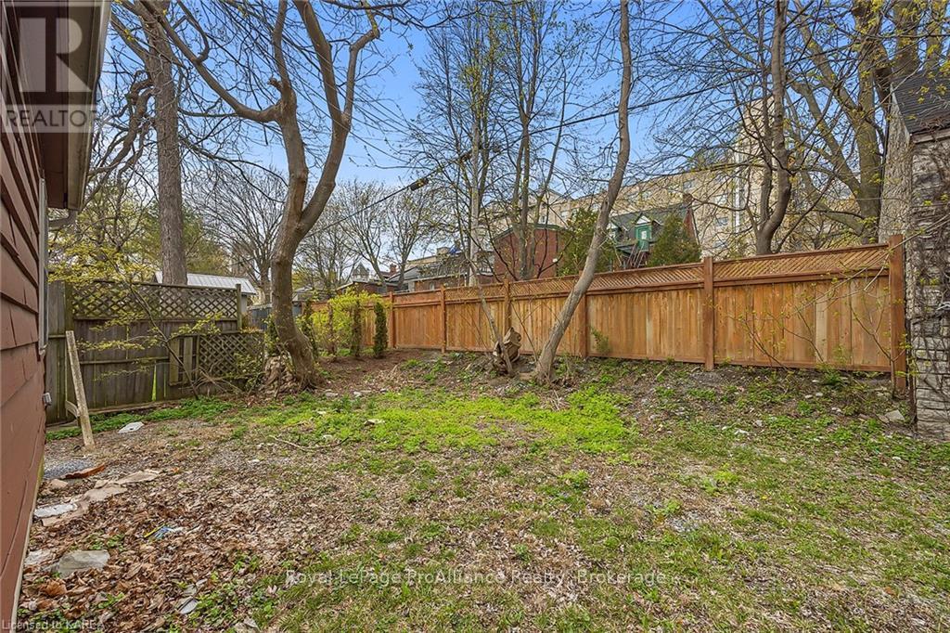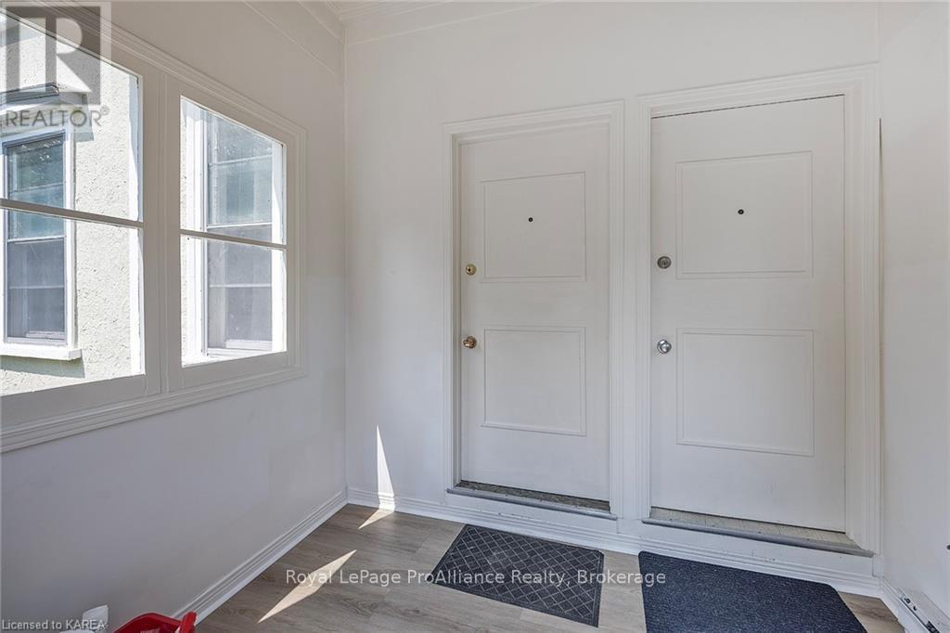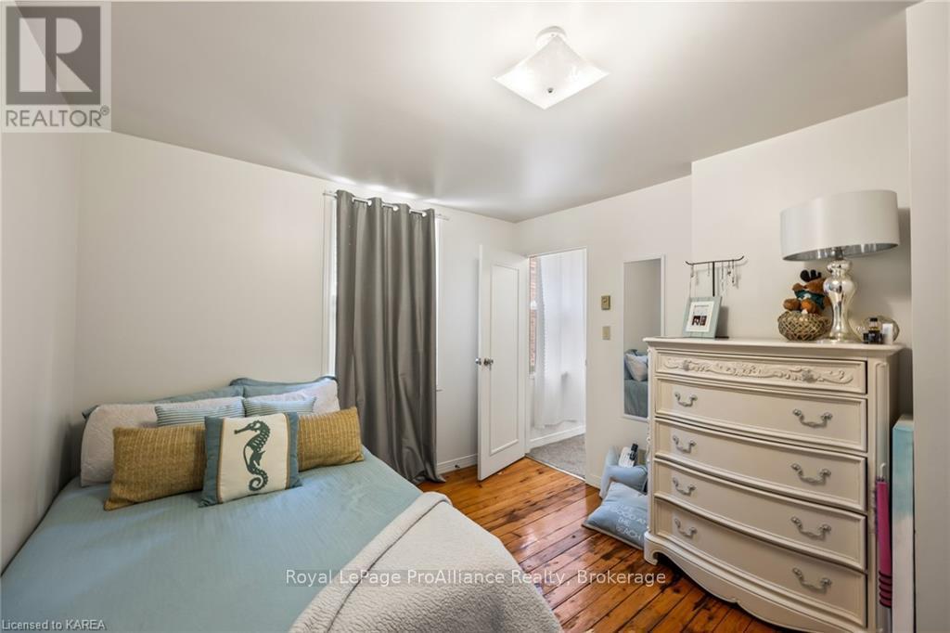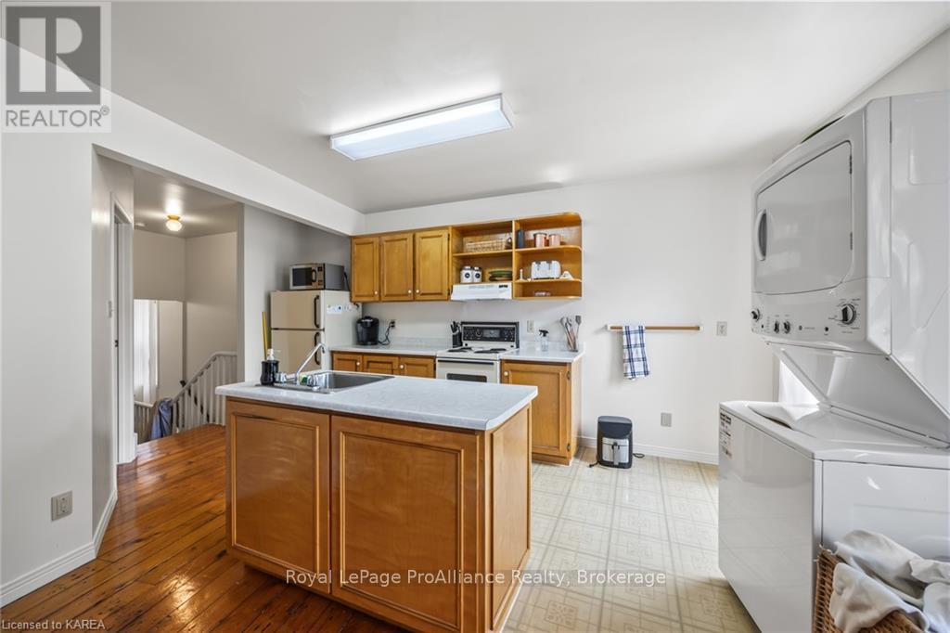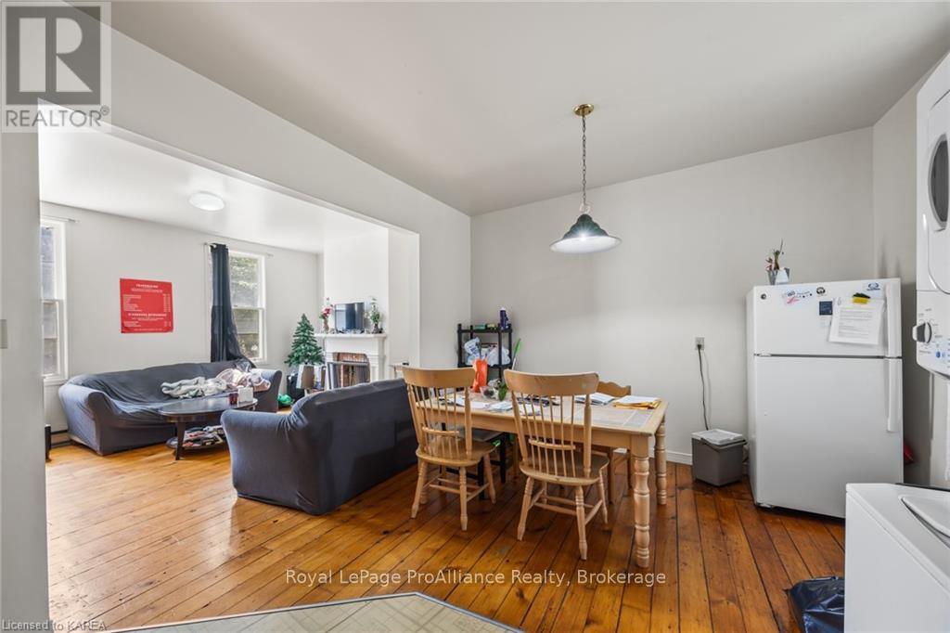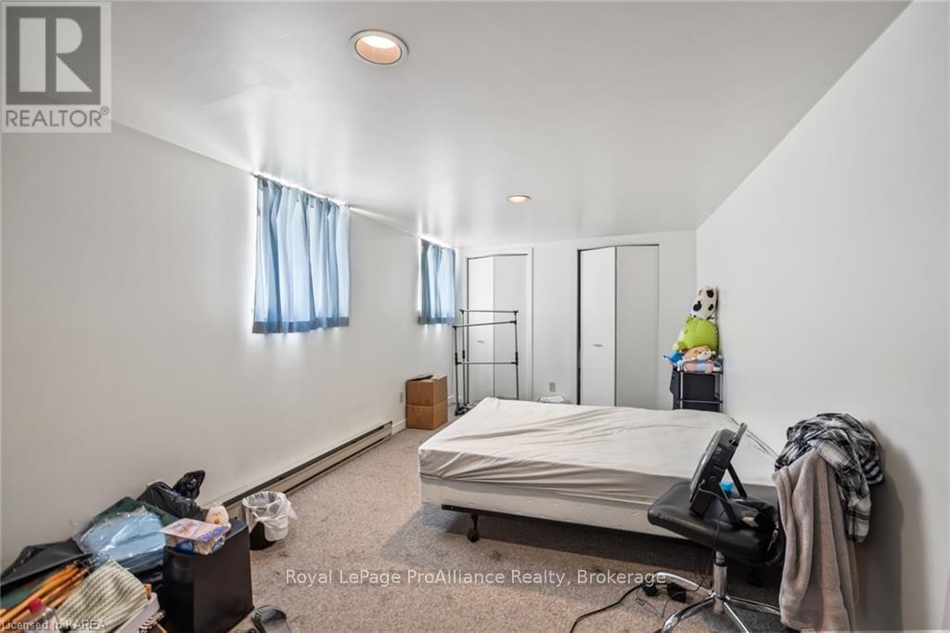121 William Street Kingston, Ontario K7L 2C7
6 Bedroom
1981 sqft
Baseboard Heaters
$990,000
An incredible South side location. This beautiful duplex features one four bedroom unit and one two bedroom\r\nunit each with spacious bedrooms, a four piece bath and in-suite laundry. This property has been very well\r\nmaintained and could be a lovely addition to any portfolio or an incredible opportunity to live in one unit while\r\nleasing the other enjoying all that downtown living has to offer. Close to hospitals, shopping and all the charm\r\nof Sydenham Ward. (id:58770)
Property Details
| MLS® Number | X9411176 |
| Property Type | Business |
| Community Name | Central City East |
| AmenitiesNearBy | Public Transit, Park, Hospital |
| ParkingSpaceTotal | 1 |
| Structure | Porch |
Building
| BedroomsTotal | 6 |
| Amenities | Separate Heating Controls |
| BasementDevelopment | Finished |
| BasementType | Partial (finished) |
| ExteriorFinish | Stucco, Wood |
| FoundationType | Stone, Poured Concrete |
| HeatingFuel | Electric |
| HeatingType | Baseboard Heaters |
| SizeInterior | 1981 Sqft |
| UtilityWater | Municipal Water |
Land
| Acreage | No |
| LandAmenities | Public Transit, Park, Hospital |
| Sewer | Sanitary Sewer |
| SizeDepth | 89 Ft ,6 In |
| SizeFrontage | 33 Ft ,1 In |
| SizeIrregular | Unit=33.11 X 89.52 Ft |
| SizeTotalText | Unit=33.11 X 89.52 Ft|under 1/2 Acre |
| ZoningDescription | Hcd3 |
Interested?
Contact us for more information
Judy Dennee
Salesperson
Royal LePage Proalliance Realty, Brokerage
80 Queen St
Kingston, Ontario K7K 6W7
80 Queen St
Kingston, Ontario K7K 6W7
Don Dennee
Salesperson
Royal LePage Proalliance Realty, Brokerage
80 Queen St
Kingston, Ontario K7K 6W7
80 Queen St
Kingston, Ontario K7K 6W7






