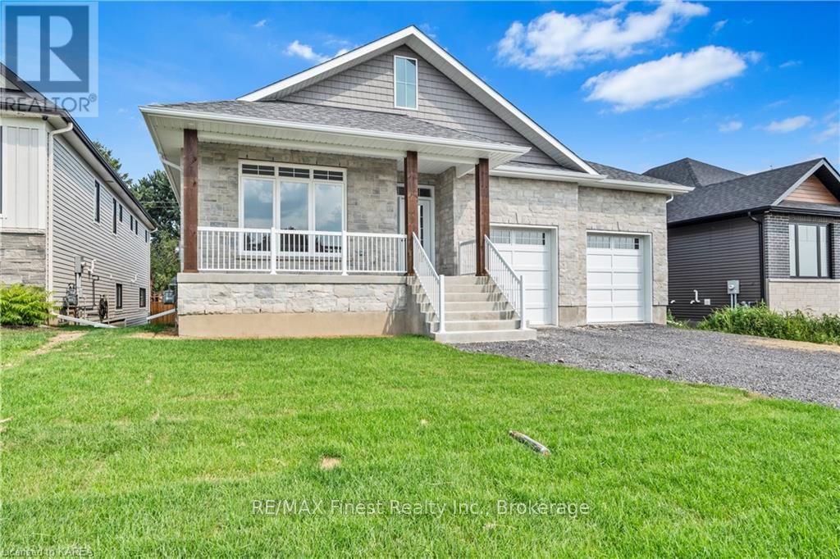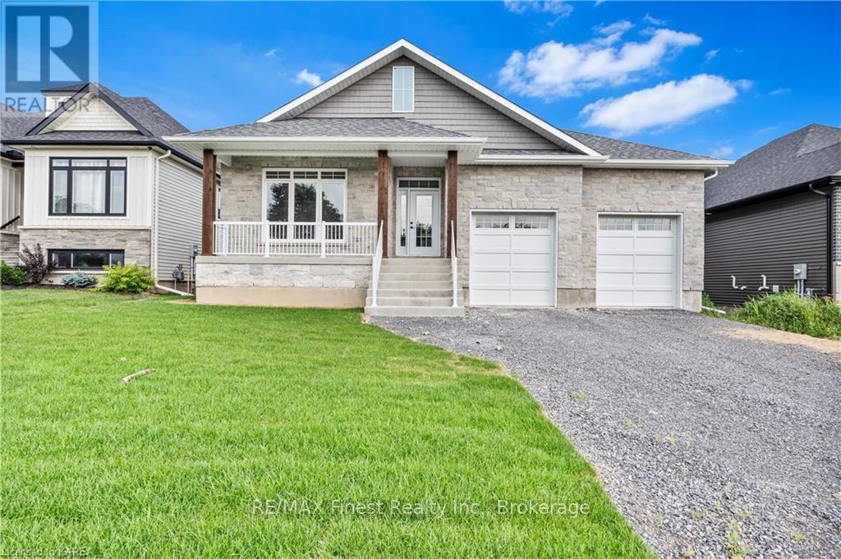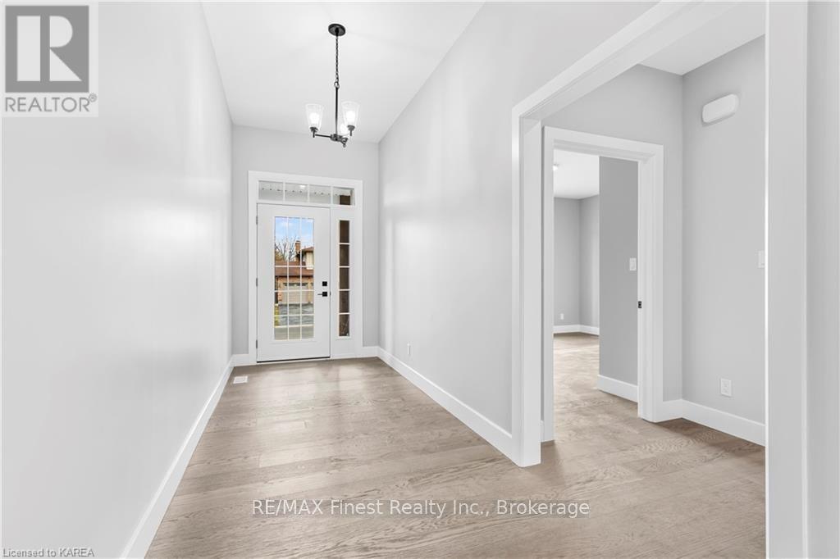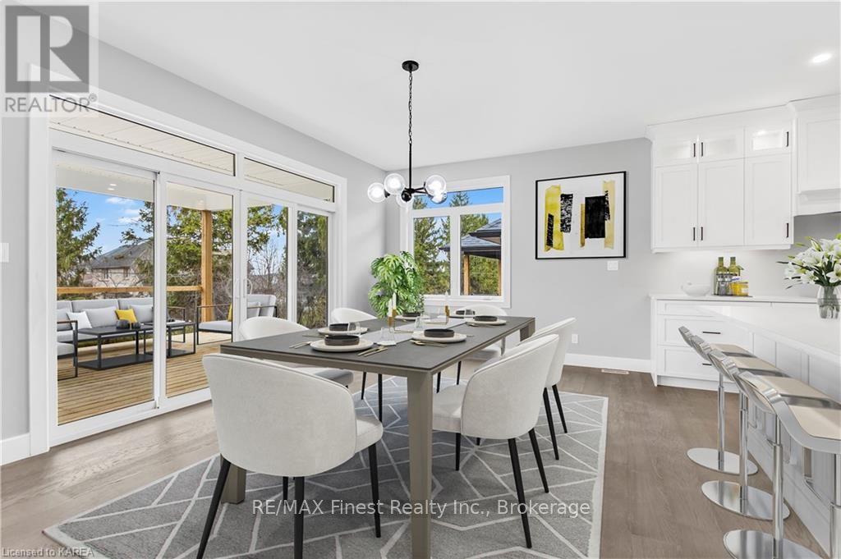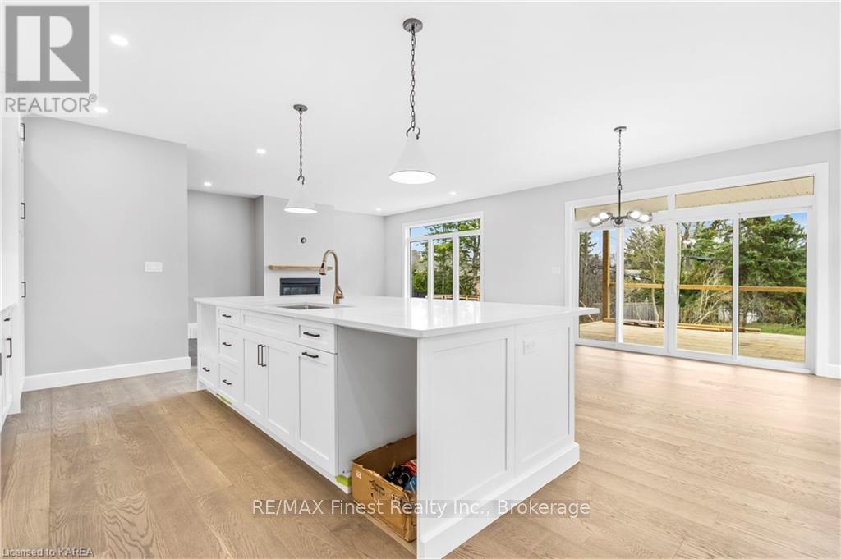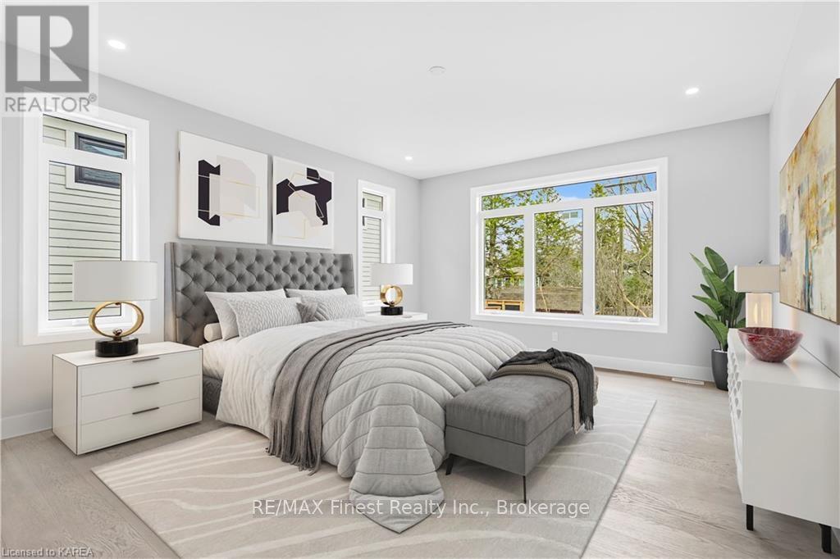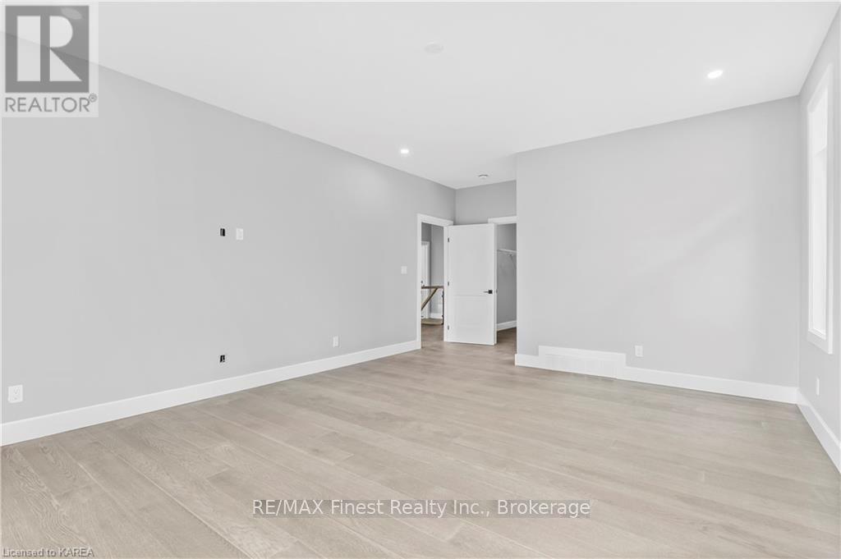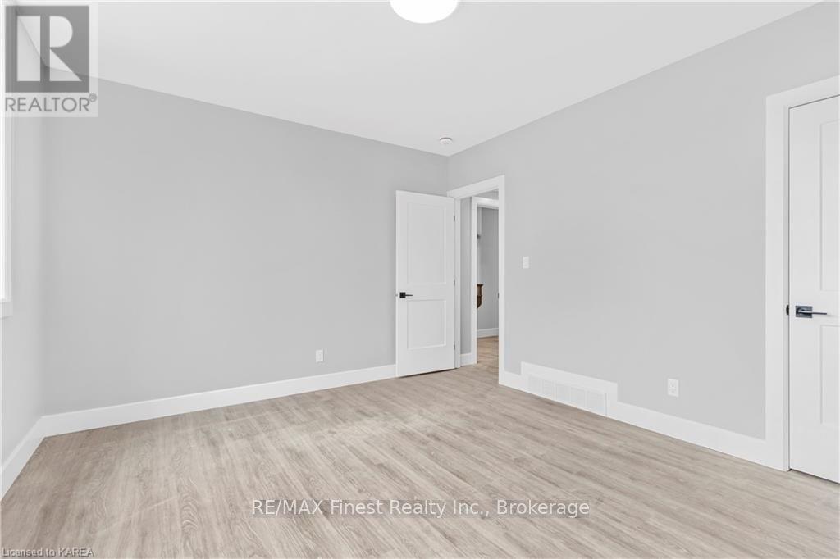628 Graceland Avenue Kingston, Ontario K7M 7P7
5 Bedroom
3 Bathroom
Bungalow
Central Air Conditioning
Forced Air
$1,199,900
Desirably located in Kingston's west end, MacAdam Homes is building another quality bungalow on an oversized 55 x 146 lot with a full walkout basement. Come see what MacAdam quality is all about. Features include 2+3 bedrooms, 9’ ceilings, custom oversized windows with transoms, a fully finished basement, hardwood floors, a 5-piece ensuite bath, a spray foam basement, a covered porch and rear deck, quartz counters and a quality trim package. (id:58770)
Property Details
| MLS® Number | X9411164 |
| Property Type | Single Family |
| Community Name | South of Taylor-Kidd Blvd |
| ParkingSpaceTotal | 4 |
| Structure | Deck |
Building
| BathroomTotal | 3 |
| BedroomsAboveGround | 2 |
| BedroomsBelowGround | 3 |
| BedroomsTotal | 5 |
| ArchitecturalStyle | Bungalow |
| BasementDevelopment | Finished |
| BasementFeatures | Walk Out |
| BasementType | N/a (finished) |
| ConstructionStyleAttachment | Detached |
| CoolingType | Central Air Conditioning |
| ExteriorFinish | Stone, Vinyl Siding |
| FoundationType | Poured Concrete |
| HeatingFuel | Natural Gas |
| HeatingType | Forced Air |
| StoriesTotal | 1 |
| Type | House |
| UtilityWater | Municipal Water |
Parking
| Attached Garage |
Land
| Acreage | No |
| Sewer | Sanitary Sewer |
| SizeFrontage | 55.5 M |
| SizeIrregular | 55.5 X 142.8 Acre |
| SizeTotalText | 55.5 X 142.8 Acre|under 1/2 Acre |
| ZoningDescription | Ur1.a |
Rooms
| Level | Type | Length | Width | Dimensions |
|---|---|---|---|---|
| Basement | Bedroom | 4.22 m | 3.66 m | 4.22 m x 3.66 m |
| Basement | Bedroom | 3.38 m | 3.81 m | 3.38 m x 3.81 m |
| Basement | Bathroom | Measurements not available | ||
| Basement | Bedroom | 3.56 m | 3.66 m | 3.56 m x 3.66 m |
| Main Level | Kitchen | 6.25 m | 3.05 m | 6.25 m x 3.05 m |
| Main Level | Great Room | 9.04 m | 3.99 m | 9.04 m x 3.99 m |
| Main Level | Primary Bedroom | 4.19 m | 5.11 m | 4.19 m x 5.11 m |
| Main Level | Bathroom | Measurements not available | ||
| Main Level | Bedroom | 4.19 m | 3.25 m | 4.19 m x 3.25 m |
| Main Level | Bathroom | Measurements not available | ||
| Main Level | Pantry | 2.72 m | 2.18 m | 2.72 m x 2.18 m |
| Main Level | Laundry Room | 3.51 m | 2.18 m | 3.51 m x 2.18 m |
Utilities
| Cable | Installed |
| Wireless | Available |
Interested?
Contact us for more information
John Hinton
Broker
RE/MAX Finest Realty Inc., Brokerage
105-1329 Gardiners Rd
Kingston, Ontario K7P 0L8
105-1329 Gardiners Rd
Kingston, Ontario K7P 0L8


