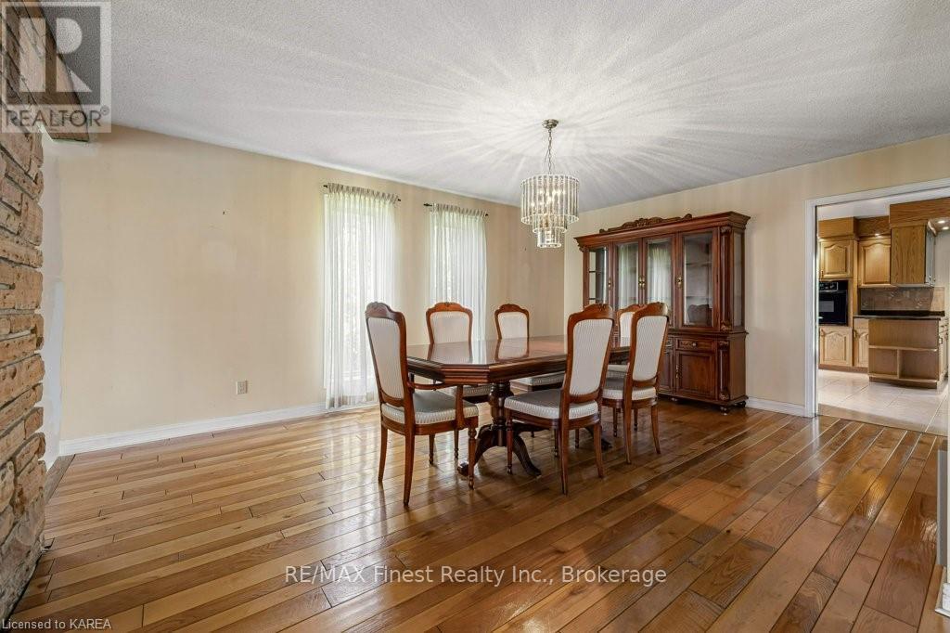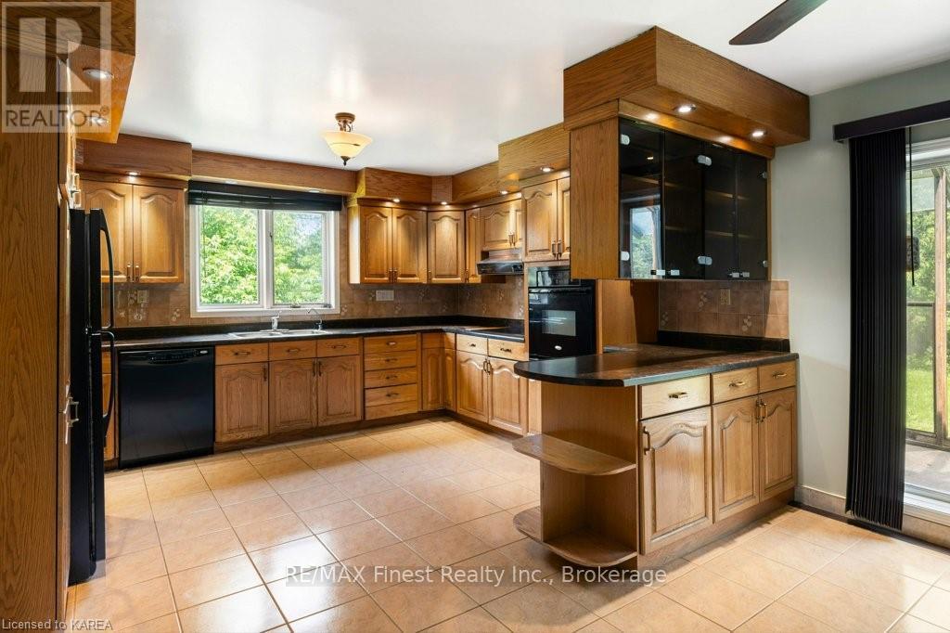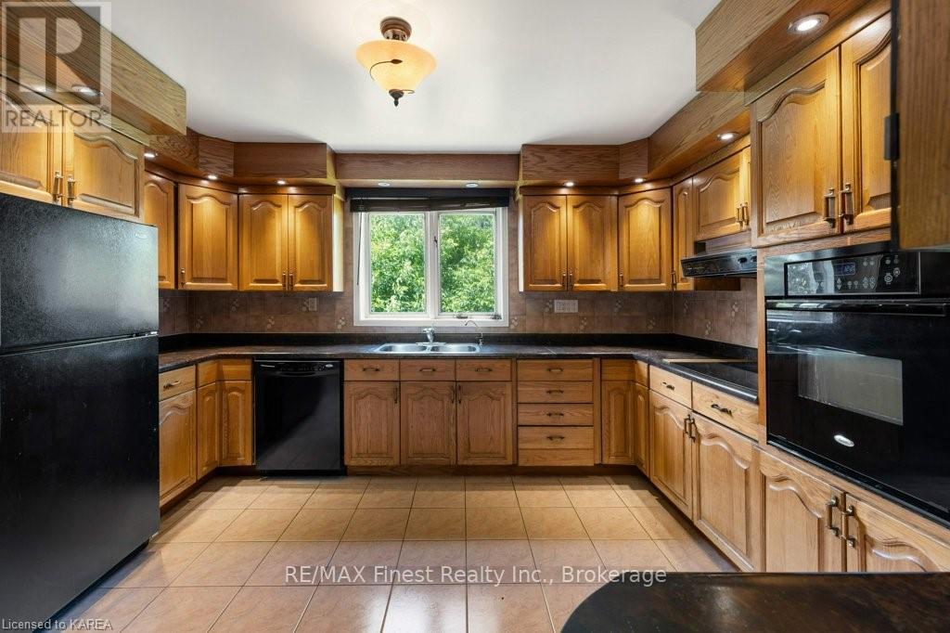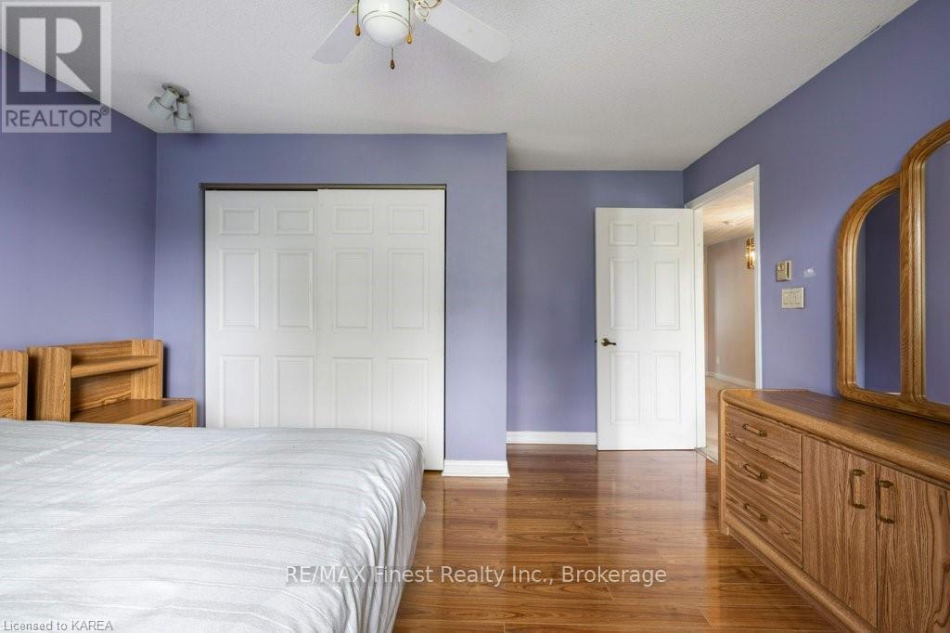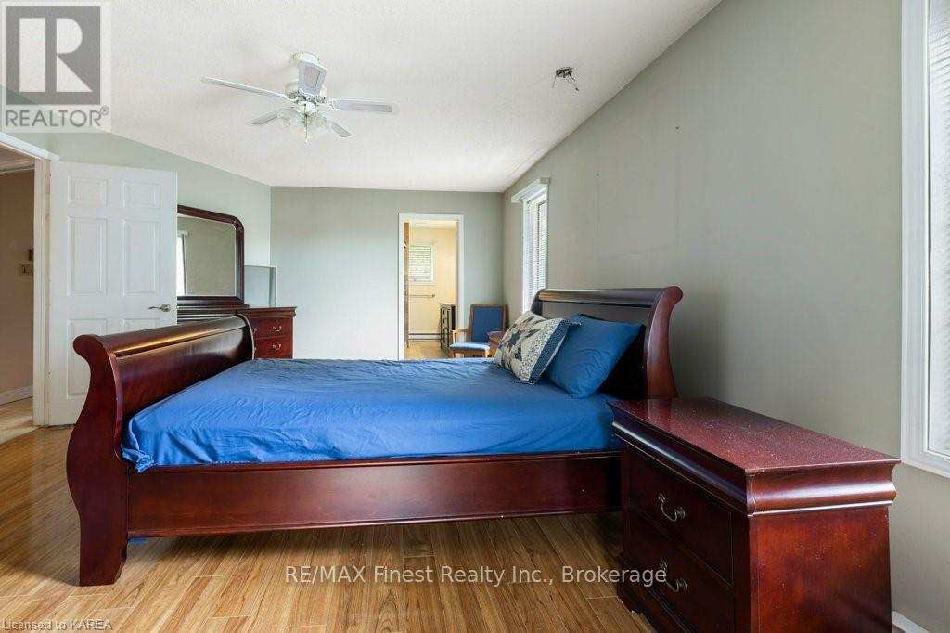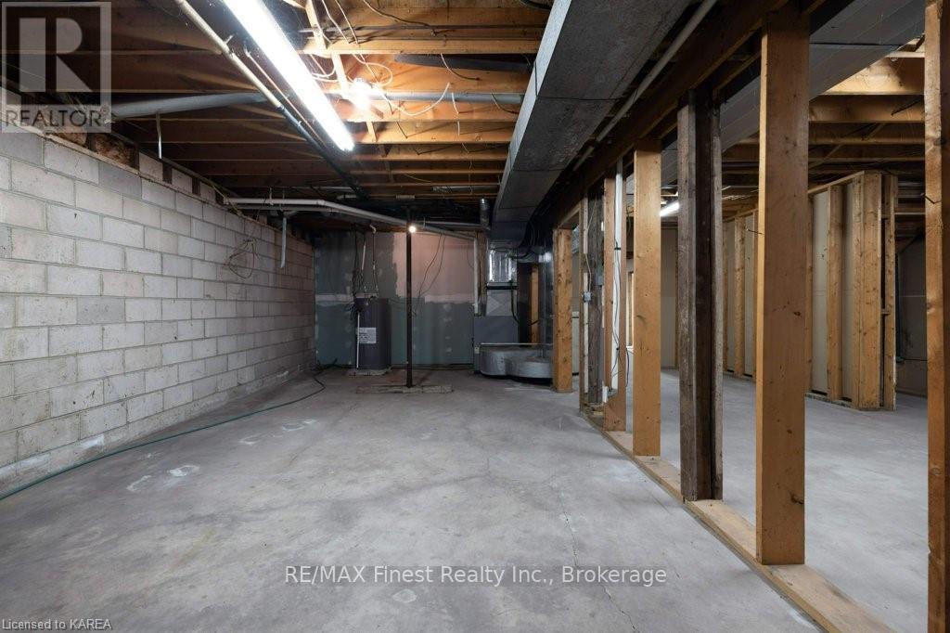3664 Princess Street Kingston, Ontario K7P 0K6
$749,900
Remember when residential lots were large enough to build expansive homes with stunning features? Imagine a sunken living room, curved stairs, a family-sized eat-in kitchen, and a generous formal dining room—all beneath towering two-story loft ceilings. While homes like this are rare today, you can own one now.\r\n\r\nThis all-stone, two-storey residence offers 4 spacious bedrooms, 4 bathrooms, and an impressive 3,600 square feet of living space, with an additional 2,300 square feet in the basement. The nearly 1,000+ square foot triple car garage, complete with underneath storage of the same size, provides ample room for parking up to 11 vehicles—perfect for car enthusiasts, business or large families.\r\n\r\nSituated on a half-acre lot at the edge of Kingston’s West End, this property is ideal for a large or extended family, or a home-based business needing office space for several staff members and lower-level storage. Although some repairs are needed, the potential is limitless. Ready to close, this could be your next home and business location. (id:58770)
Open House
This property has open houses!
2:00 pm
Ends at:4:00 pm
Property Details
| MLS® Number | X9411098 |
| Property Type | Single Family |
| Community Name | City Northwest |
| EquipmentType | None |
| Features | Flat Site, Wheelchair Access, Sump Pump |
| ParkingSpaceTotal | 11 |
| RentalEquipmentType | None |
| Structure | Porch |
Building
| BathroomTotal | 4 |
| BedroomsAboveGround | 4 |
| BedroomsTotal | 4 |
| Appliances | Central Vacuum, Dishwasher, Dryer, Garage Door Opener, Oven, Refrigerator, Stove, Washer |
| BasementFeatures | Separate Entrance, Walk-up |
| BasementType | N/a |
| CeilingType | Suspended Ceiling |
| ConstructionStyleAttachment | Detached |
| CoolingType | Central Air Conditioning |
| ExteriorFinish | Stone |
| FireProtection | Monitored Alarm |
| FireplacePresent | Yes |
| FireplaceTotal | 1 |
| FoundationType | Block |
| HalfBathTotal | 2 |
| HeatingFuel | Propane |
| HeatingType | Forced Air |
| StoriesTotal | 2 |
| Type | House |
Parking
| Attached Garage |
Land
| Acreage | No |
| Sewer | Septic System |
| SizeFrontage | 100 M |
| SizeIrregular | 100 X 200 Acre |
| SizeTotalText | 100 X 200 Acre|under 1/2 Acre |
| ZoningDescription | R1 |
Rooms
| Level | Type | Length | Width | Dimensions |
|---|---|---|---|---|
| Second Level | Bedroom | 7.32 m | 3.99 m | 7.32 m x 3.99 m |
| Second Level | Bathroom | Measurements not available | ||
| Second Level | Bathroom | Measurements not available | ||
| Second Level | Bedroom | 4.75 m | 3.99 m | 4.75 m x 3.99 m |
| Second Level | Bedroom | 4.19 m | 4.11 m | 4.19 m x 4.11 m |
| Second Level | Bedroom | 4.47 m | 3.66 m | 4.47 m x 3.66 m |
| Lower Level | Bathroom | Measurements not available | ||
| Main Level | Other | 8.64 m | 10.41 m | 8.64 m x 10.41 m |
| Main Level | Living Room | 7.19 m | 4.88 m | 7.19 m x 4.88 m |
| Main Level | Dining Room | 4.83 m | 5.31 m | 4.83 m x 5.31 m |
| Main Level | Kitchen | 6.32 m | 4.22 m | 6.32 m x 4.22 m |
| Main Level | Family Room | 5.97 m | 5.36 m | 5.97 m x 5.36 m |
| Main Level | Recreational, Games Room | 11.48 m | 4.52 m | 11.48 m x 4.52 m |
| Main Level | Bathroom | Measurements not available |
Utilities
| Wireless | Available |
Interested?
Contact us for more information
Hamish Matthew
Salesperson
105-1329 Gardiners Rd
Kingston, Ontario K7P 0L8
Randy Beck
Salesperson
105-1329 Gardiners Rd
Kingston, Ontario K7P 0L8










