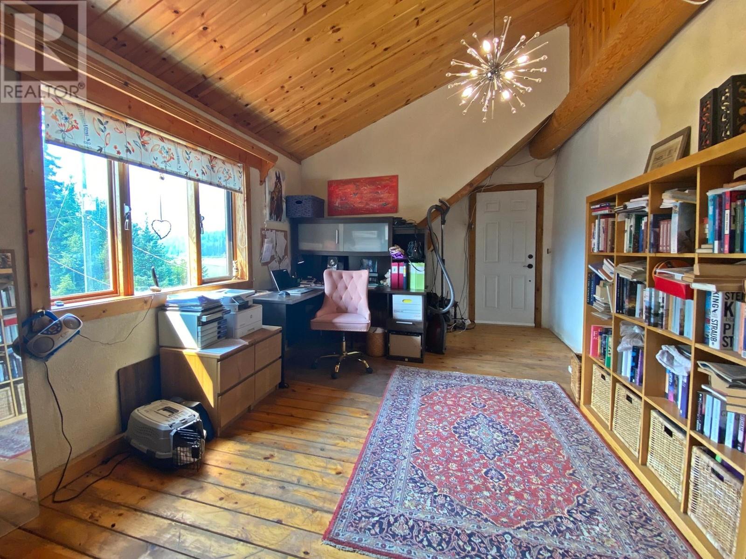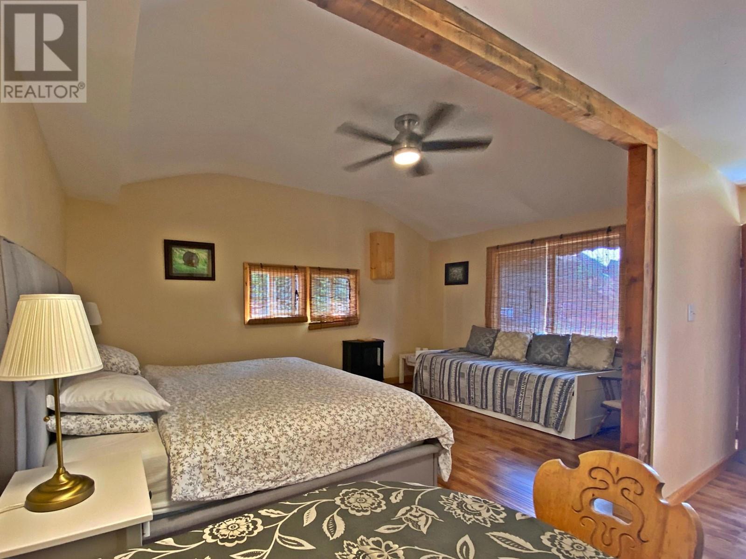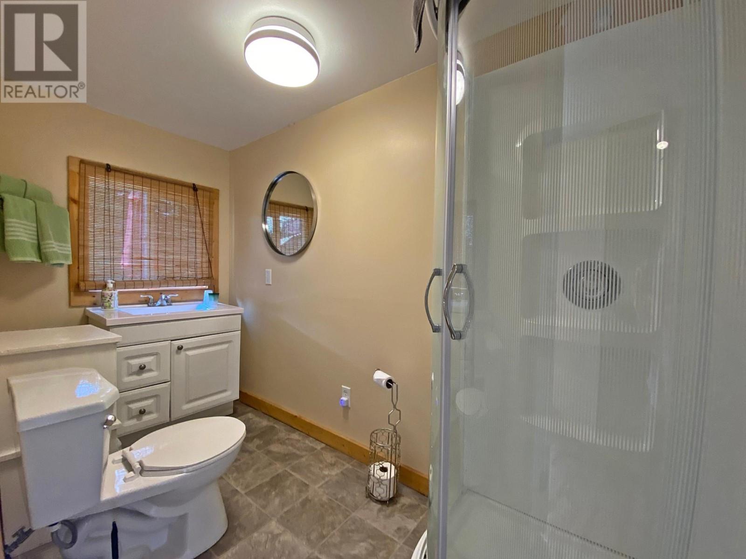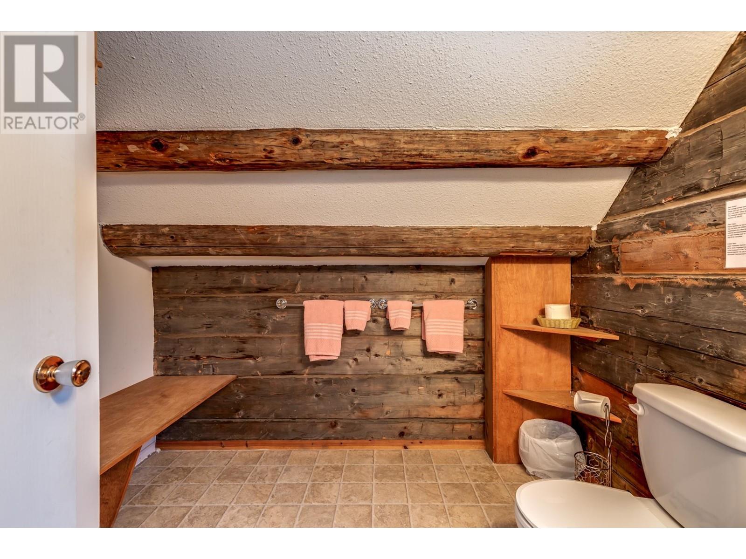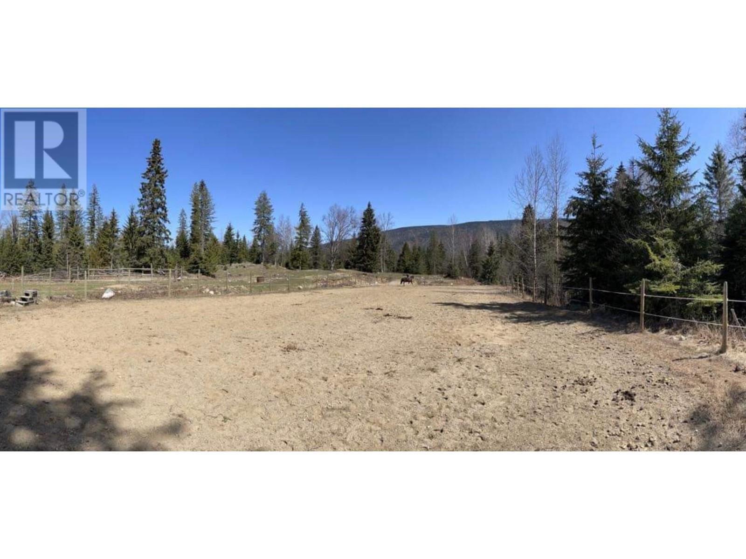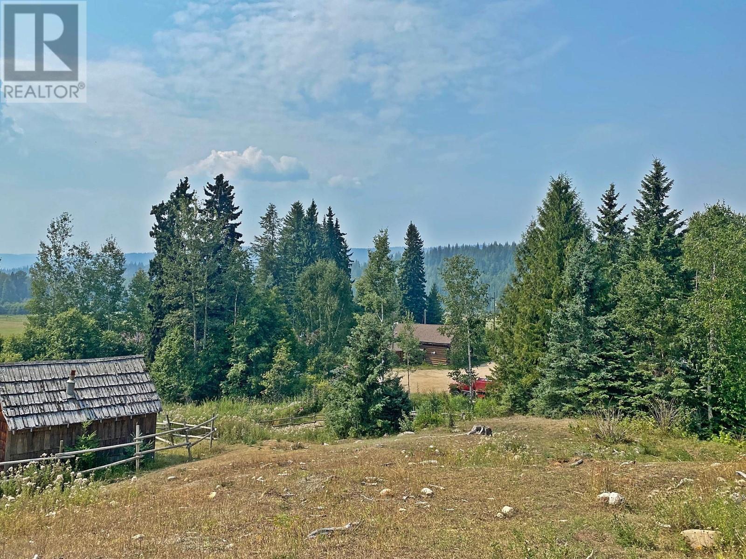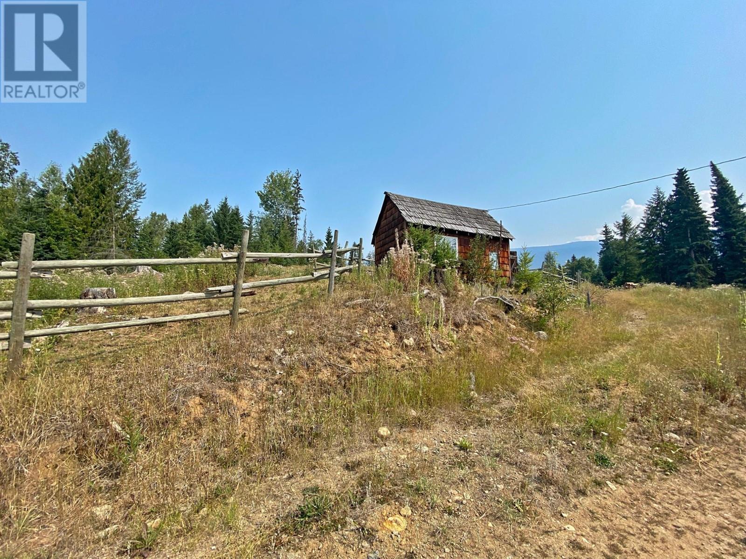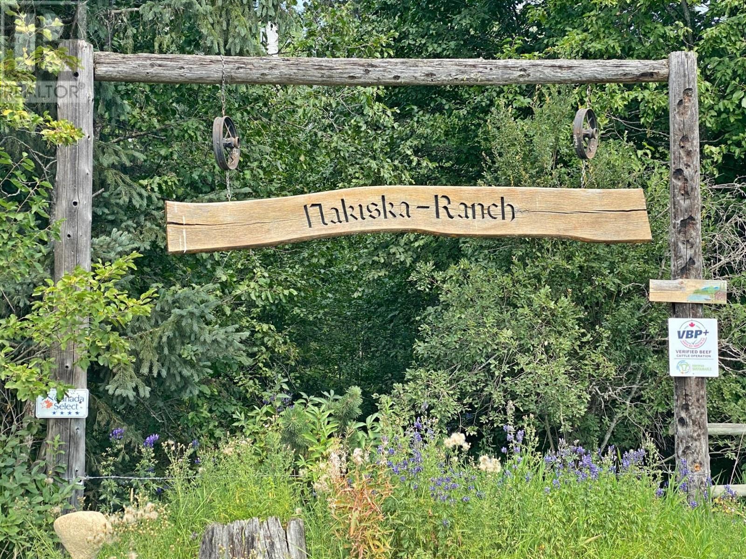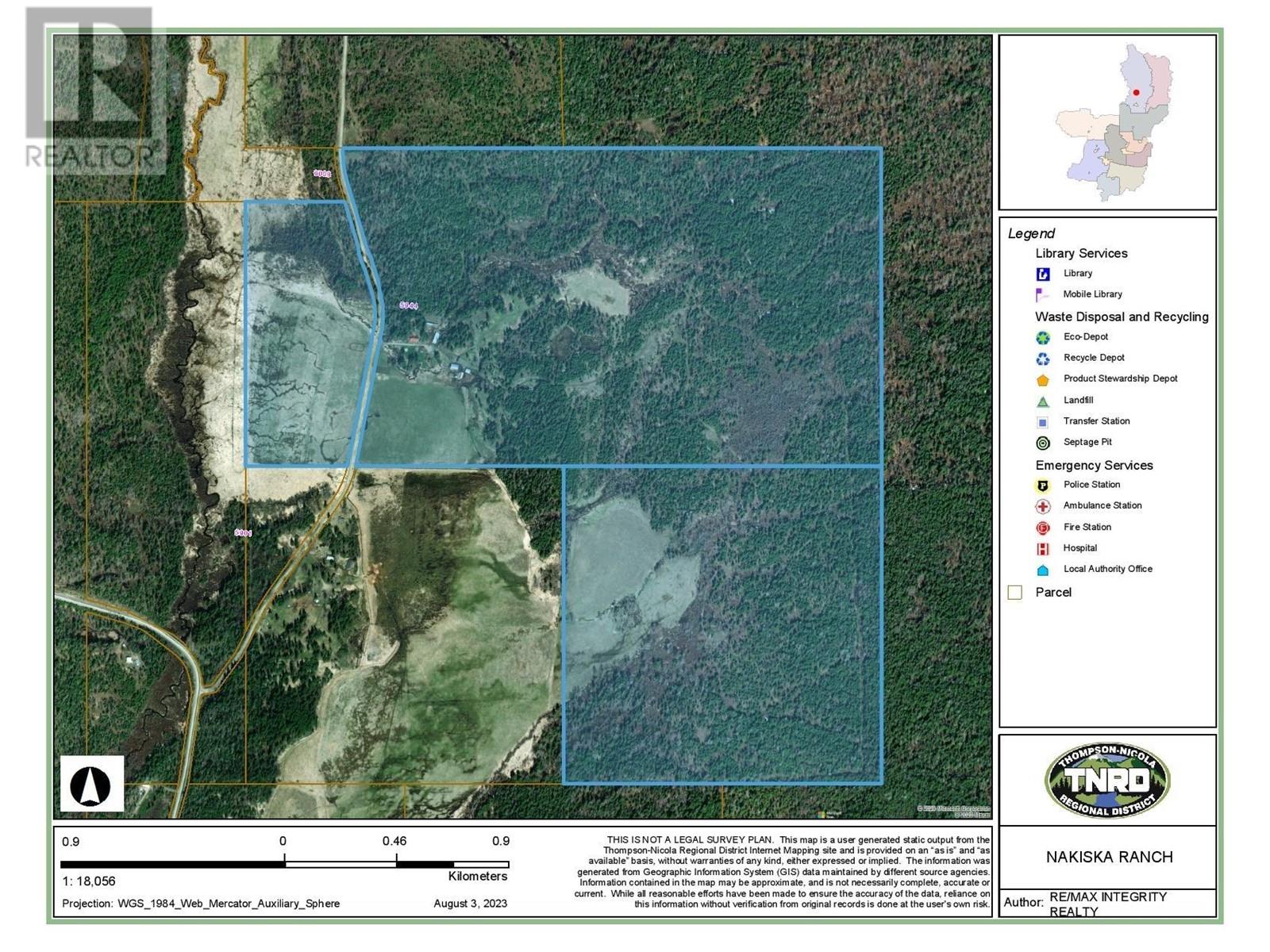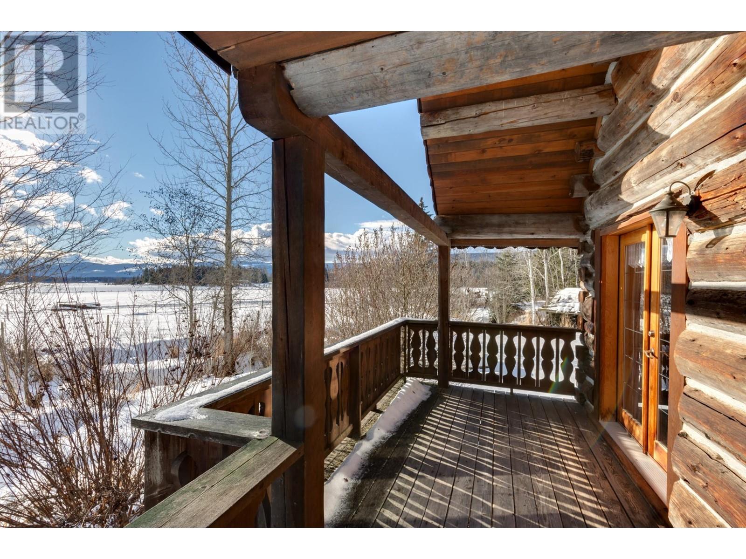5944 Trout Creek Rd Clearwater, British Columbia V0E 1N1
$2,880,000
Nestled in the Heart of Wells Gray Provincial Park, Nakiska Ranch is The Place to Be! With 472 acres under 2 titles, the ranch is just 29 kms outside Clearwater, which as full amenities. The Main House or Lodge is over 5,000 sq ft, Log construction with 6 bedrooms, 5 bathrooms, and an expansive deck overlooking the grounds. Several cedar Log Cabins, all with beds, baths and kitchenettes are perfect for guests and staff. The property has been operated as a successful, seasonal Guest Ranch for the past 12+ years, and has many options for expansion if desired! The Working Ranch features Hayfields, Pastures, Creek, Cattle Pens, and several outbuildings, including Barns, 2 Bay Work Shop, 7 Stall Horse Stables, 40 x 60m Riding Ring, Hayshed, Shelters, 7 Bay Machine Shed, etc. Ranch services 50+ cow-calf pairs. Hay Business generates 600 round bales per year. Approximately 300 acres are forested with trails that meander throughout including a newly constructed 10km riding/quad/sled trail. A new water line was installed in 2022 that draws from the Creek, and new septic system installed in 2019. This unique property offers Tremendous Value in Land and Income Potential! Nakiska ~ "Where Friends Meet." NDA available upon request. (id:58770)
Property Details
| MLS® Number | 180245 |
| Property Type | Single Family |
| Community Name | Clearwater |
| AmenitiesNearBy | Recreation, Golf Course |
| Features | Park Setting, Private Setting |
| RoadType | No Thru Road, Gravel Road |
| ViewType | Mountain View |
Building
| BathroomTotal | 5 |
| BedroomsTotal | 6 |
| Appliances | Refrigerator, Washer & Dryer, Dishwasher, Window Coverings, Microwave, Oven - Built-in |
| ConstructionMaterial | Log |
| ConstructionStyleAttachment | Detached |
| HeatingFuel | Electric, Wood |
| HeatingType | Radiant Heat, In Floor Heating |
| SizeInterior | 5182 Sqft |
| Type | House |
Parking
| Garage | 1 |
| Open | 1 |
| Detached Garage | |
| Other | |
| RV |
Land
| Acreage | Yes |
| LandAmenities | Recreation, Golf Course |
| SizeIrregular | 472.00 |
| SizeTotal | 472 Ac |
| SizeTotalText | 472 Ac |
| SurfaceWater | Creek Through |
Rooms
| Level | Type | Length | Width | Dimensions |
|---|---|---|---|---|
| Above | 5pc Ensuite Bath | Measurements not available | ||
| Above | 3pc Bathroom | Measurements not available | ||
| Above | Bedroom | 15 ft ,3 in | 14 ft ,3 in | 15 ft ,3 in x 14 ft ,3 in |
| Above | Bedroom | 18 ft ,9 in | 13 ft ,7 in | 18 ft ,9 in x 13 ft ,7 in |
| Above | Primary Bedroom | 18 ft ,10 in | 13 ft ,8 in | 18 ft ,10 in x 13 ft ,8 in |
| Above | Family Room | 18 ft ,11 in | 13 ft ,11 in | 18 ft ,11 in x 13 ft ,11 in |
| Above | Bedroom | 17 ft ,5 in | 14 ft ,4 in | 17 ft ,5 in x 14 ft ,4 in |
| Basement | Den | 13 ft ,6 in | 9 ft ,4 in | 13 ft ,6 in x 9 ft ,4 in |
| Basement | Storage | 18 ft ,1 in | 13 ft ,10 in | 18 ft ,1 in x 13 ft ,10 in |
| Basement | Storage | 33 ft | 17 ft ,2 in | 33 ft x 17 ft ,2 in |
| Basement | Storage | 13 ft ,10 in | 13 ft ,9 in | 13 ft ,10 in x 13 ft ,9 in |
| Main Level | 3pc Ensuite Bath | Measurements not available | ||
| Main Level | 3pc Ensuite Bath | Measurements not available | ||
| Main Level | 3pc Bathroom | Measurements not available | ||
| Main Level | Living Room | 20 ft ,8 in | 18 ft ,6 in | 20 ft ,8 in x 18 ft ,6 in |
| Main Level | Dining Room | 18 ft ,6 in | 10 ft ,7 in | 18 ft ,6 in x 10 ft ,7 in |
| Main Level | Kitchen | 19 ft ,1 in | 14 ft | 19 ft ,1 in x 14 ft |
| Main Level | Bedroom | 18 ft ,5 in | 14 ft ,7 in | 18 ft ,5 in x 14 ft ,7 in |
| Main Level | Bedroom | 14 ft | 10 ft ,11 in | 14 ft x 10 ft ,11 in |
https://www.realtor.ca/real-estate/27263864/5944-trout-creek-rd-clearwater-clearwater
Interested?
Contact us for more information
Kathy Campbell
#2-4353 Conner Road Box 1289
Barriere, British Columbia V0E 1E0

















