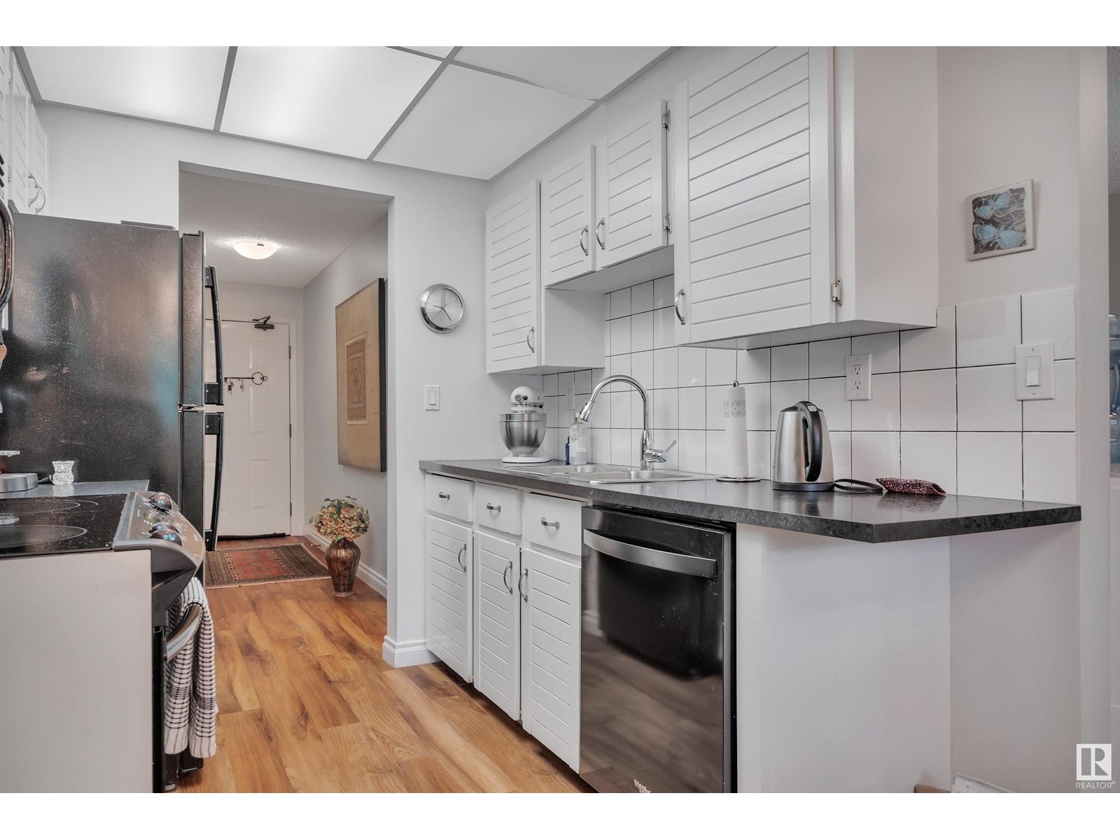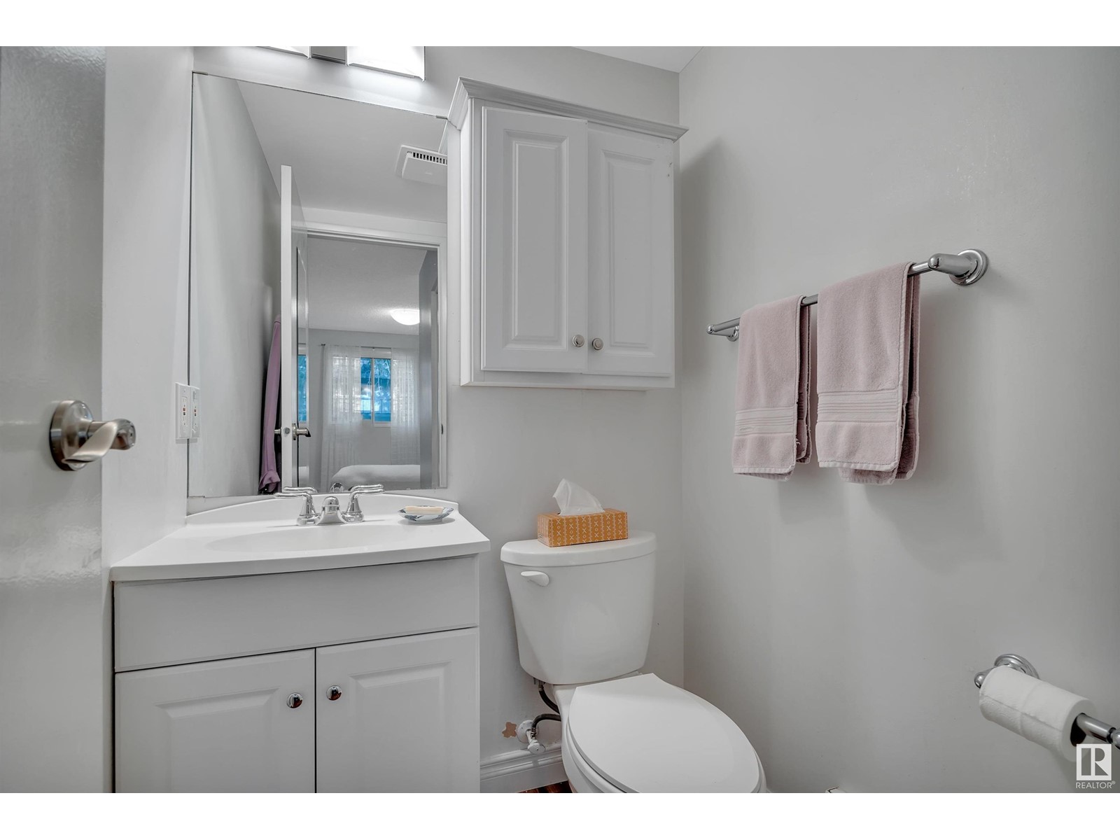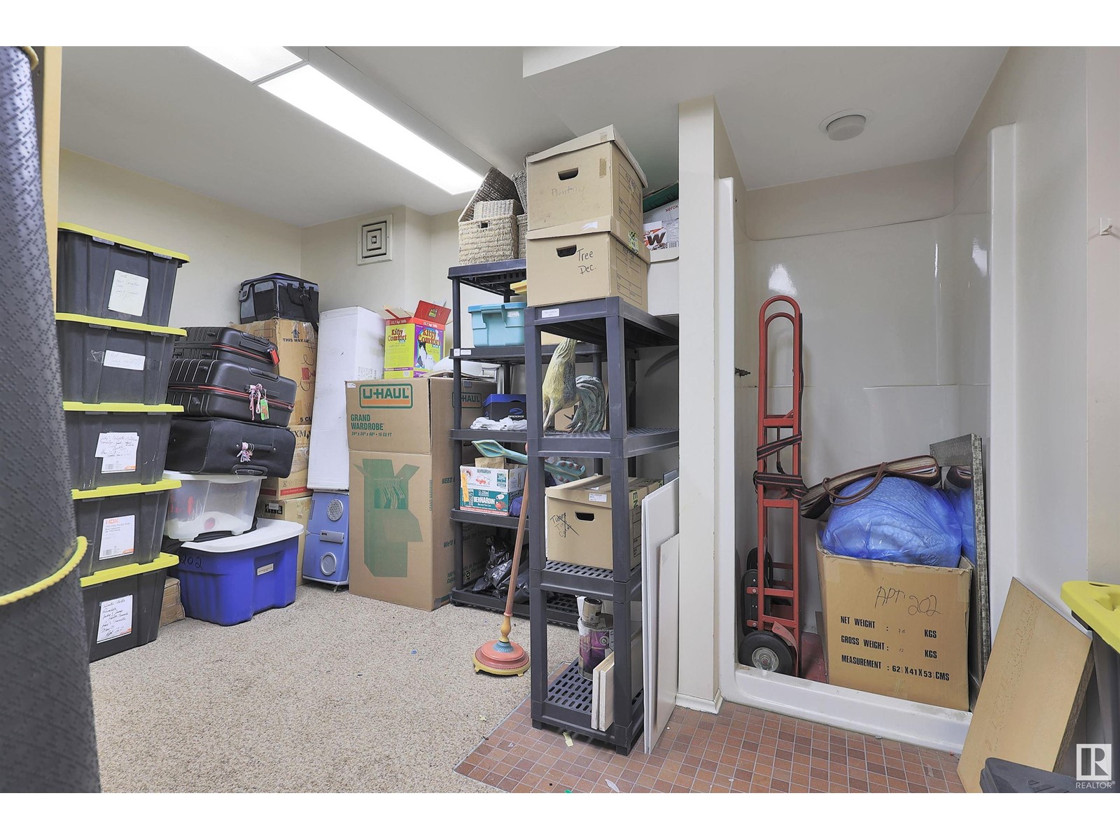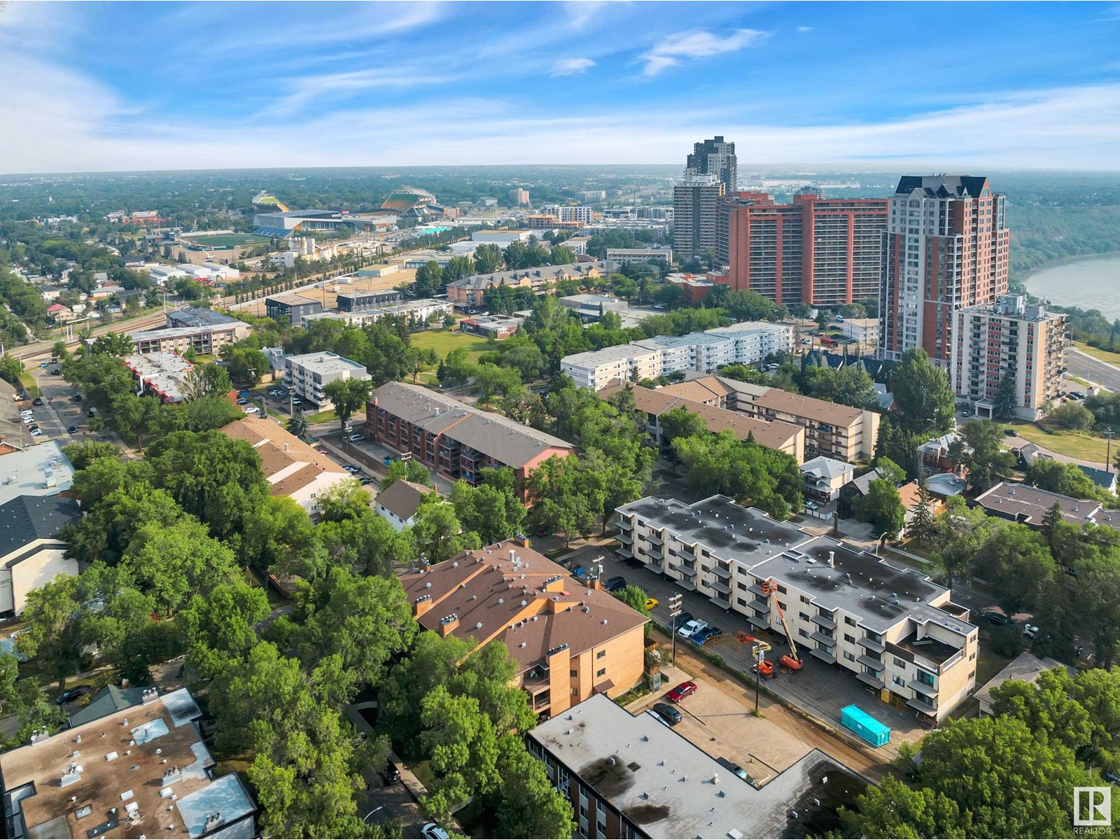#203 10421 93 St Nw Edmonton, Alberta T5H 1X5
$149,900Maintenance, Exterior Maintenance, Heat, Insurance, Landscaping, Property Management, Other, See Remarks, Water
$584.92 Monthly
Maintenance, Exterior Maintenance, Heat, Insurance, Landscaping, Property Management, Other, See Remarks, Water
$584.92 MonthlyWelcome to this inviting one-bedroom unit with a converted den, located just steps from the River Valley. The living room, bathed in natural light from large windows, features a cozy wood-burning fireplaceperfect for relaxing evenings. Step outside to enjoy the large outdoor balcony, offering a perfect spot for morning coffee or evening relaxation. The kitchen, with ample cabinetry, is ideal for all your cooking needs, while the versatile den can be used as a home office or guest room. The serene bedroom offers generous closet space and an ensuite for your comfort. A standout feature of this unit is the convenience of in-suite laundry, making everyday tasks effortless. This secure building provides peace of mind with its underground parking, ensuring your vehicle is protected year-round. Additional amenities include a shared storage room and a welcoming common area, all within a well-maintained and secure environment. (id:58770)
Property Details
| MLS® Number | E4400965 |
| Property Type | Single Family |
| Neigbourhood | Boyle Street |
| AmenitiesNearBy | Public Transit, Shopping |
| Features | See Remarks, Flat Site, No Animal Home, No Smoking Home |
| ParkingSpaceTotal | 1 |
| Structure | Deck |
Building
| BathroomTotal | 2 |
| BedroomsTotal | 1 |
| Appliances | Dishwasher, Dryer, Microwave Range Hood Combo, Stove, Washer, See Remarks |
| BasementType | None |
| ConstructedDate | 1983 |
| FireProtection | Smoke Detectors |
| FireplaceFuel | Wood |
| FireplacePresent | Yes |
| FireplaceType | Corner |
| HalfBathTotal | 1 |
| HeatingType | Baseboard Heaters |
| SizeInterior | 876.2899 Sqft |
| Type | Apartment |
Parking
| Stall | |
| See Remarks |
Land
| Acreage | No |
| LandAmenities | Public Transit, Shopping |
| SizeIrregular | 42.84 |
| SizeTotal | 42.84 M2 |
| SizeTotalText | 42.84 M2 |
Rooms
| Level | Type | Length | Width | Dimensions |
|---|---|---|---|---|
| Main Level | Living Room | 18.6' x 11.5" | ||
| Main Level | Dining Room | 8' x 7.9' | ||
| Main Level | Kitchen | 7' x 7.8" | ||
| Main Level | Den | 13.2' x 9.9" | ||
| Main Level | Primary Bedroom | 16.6' x 9.6" | ||
| Main Level | Laundry Room | 2.7' x 5' | ||
| Main Level | Enclosed Porch | 9.9' x 18.3' |
https://www.realtor.ca/real-estate/27265017/203-10421-93-st-nw-edmonton-boyle-street
Interested?
Contact us for more information
Michael J. Grue
Associate
110-5 Giroux Rd
St Albert, Alberta T8N 6J8

















































