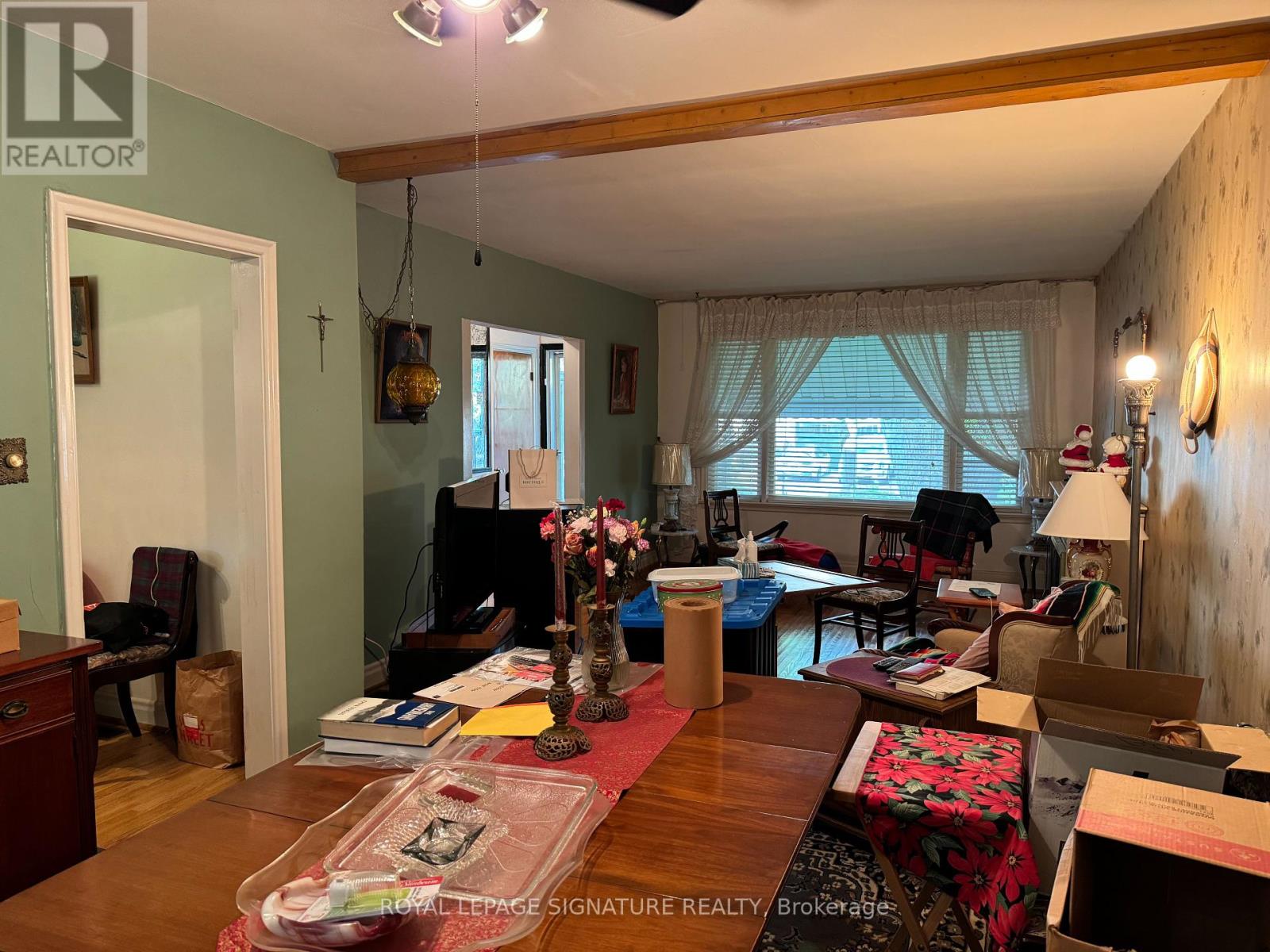132 Highgate Avenue Toronto (Willowdale East), Ontario M2N 5E6
3 Bedroom
1 Bathroom
Central Air Conditioning
Forced Air
$1,888,000
Discover The Potential On This Exceptional Street With Minimal Traffic. Enjoy Sunsets From The West FAcing Rear Porch. Neighbours Are Important And This Property Is Surrounded By Friendly, Helpful People. Close To Top Rated Schools, Shopping and Public Transit. (id:58770)
Property Details
| MLS® Number | C9240804 |
| Property Type | Single Family |
| Community Name | Willowdale East |
| ParkingSpaceTotal | 5 |
Building
| BathroomTotal | 1 |
| BedroomsAboveGround | 3 |
| BedroomsTotal | 3 |
| Appliances | Dryer, Refrigerator, Stove, Washer |
| BasementDevelopment | Unfinished |
| BasementType | Full (unfinished) |
| ConstructionStyleAttachment | Detached |
| CoolingType | Central Air Conditioning |
| ExteriorFinish | Brick |
| FlooringType | Hardwood |
| FoundationType | Unknown |
| HeatingFuel | Oil |
| HeatingType | Forced Air |
| Type | House |
| UtilityWater | Municipal Water |
Parking
| Garage |
Land
| Acreage | No |
| Sewer | Sanitary Sewer |
| SizeDepth | 150 Ft |
| SizeFrontage | 47 Ft |
| SizeIrregular | 47 X 150 Ft |
| SizeTotalText | 47 X 150 Ft|under 1/2 Acre |
Rooms
| Level | Type | Length | Width | Dimensions |
|---|---|---|---|---|
| Main Level | Living Room | 4.75 m | 3.6 m | 4.75 m x 3.6 m |
| Main Level | Dining Room | 3.25 m | 3.1 m | 3.25 m x 3.1 m |
| Main Level | Kitchen | 3.06 m | 2.5 m | 3.06 m x 2.5 m |
| Main Level | Primary Bedroom | 3.75 m | 3 m | 3.75 m x 3 m |
| Main Level | Bedroom 2 | 3.96 m | 3.25 m | 3.96 m x 3.25 m |
| Upper Level | Bedroom 3 | 3.3 m | 3.2 m | 3.3 m x 3.2 m |
Interested?
Contact us for more information
John Stanley Watts
Salesperson
Royal LePage Signature Realty
8 Sampson Mews Suite 201 The Shops At Don Mills
Toronto, Ontario M3C 0H5
8 Sampson Mews Suite 201 The Shops At Don Mills
Toronto, Ontario M3C 0H5

















