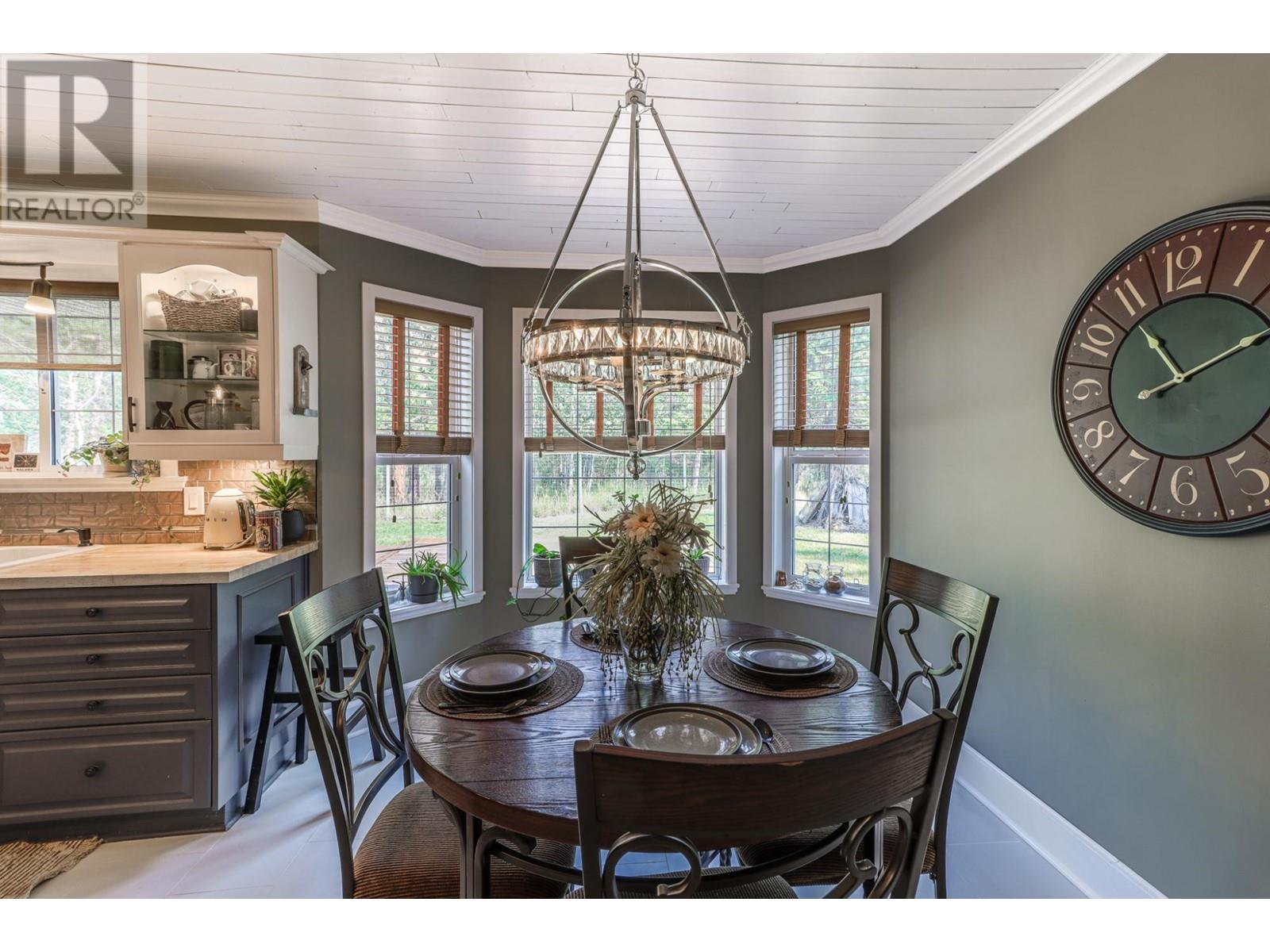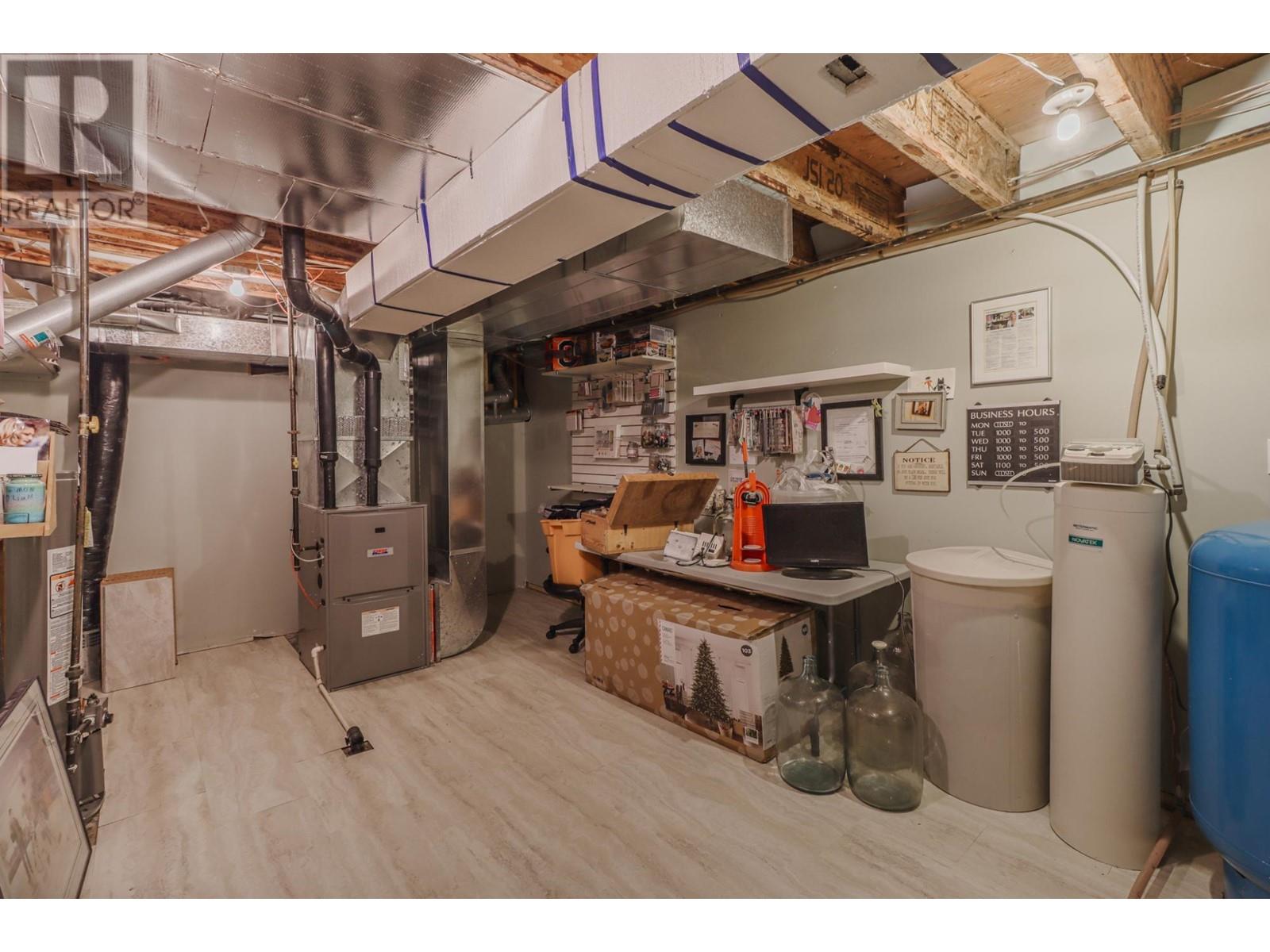512 Wildwood Drive Cranbrook, British Columbia V1C 6V1
$1,095,000
Explore our 24/7 virtual open house. This stunning home offers the charm of country living just minutes from town. Situated on a .4-acre lot, it features over 3500 sq. ft. of developed living space, an oversized garage w/ room for up to 5 cars, RV parking, a fully finished basement w/ the ultimate man cave & wine cellar. The bright & spacious foyer showcases stunning custom feature walls & modern finishes. The main floor includes a bright office/bedroom, a 2-piece bathroom, & a chef-inspired kitchen w/ upgraded appliances, a custom backsplash, & handmade wood countertops including a unique Malaysian oak island. The dining room overlooks the beautiful backyard & flows into a large pantry w/ custom tilework and shelving. The laundry room provides access to the rear yard & garage/workshop. The main floor also offers a formal living room & a cozy family room centered around a beautiful fireplace. Upstairs, the large primary bedroom features its own balcony & corner fireplace. The ensuite is breathtaking with a custom vanity, stand-alone soaker tub, huge walk-in shower, & a boutique-style walk-in closet. Two additional bedrooms & another updated full bathroom complete the upper level. The lower level is truly unique, featuring a tavern-style man cave perfect for entertaining, a large wine cellar & tasting room, a rear exterior entry & a large storage/utility room. Outside, you'll find a large front wrap-around porch, rear deck w/kitchenette, cute garden area w/ greenhouse, playhouse and a future pond setup. Welcome Home! (id:58770)
Property Details
| MLS® Number | 2478865 |
| Property Type | Single Family |
| Neigbourhood | CRANL Cranbrook Periphery |
| Community Name | Cranbrook Periphery |
| Features | One Balcony |
| ParkingSpaceTotal | 8 |
| ViewType | Mountain View |
Building
| BathroomTotal | 3 |
| BedroomsTotal | 4 |
| Appliances | Range, Refrigerator, Dishwasher, Dryer, Microwave, Washer |
| BasementType | Full |
| ConstructedDate | 2004 |
| ConstructionStyleAttachment | Detached |
| ExteriorFinish | Vinyl Siding |
| FireplaceFuel | Gas |
| FireplacePresent | Yes |
| FireplaceType | Unknown |
| FlooringType | Ceramic Tile, Hardwood, Vinyl |
| HalfBathTotal | 1 |
| HeatingType | Forced Air |
| RoofMaterial | Asphalt Shingle |
| RoofStyle | Unknown |
| SizeInterior | 3501 Sqft |
| Type | House |
| UtilityWater | Well |
Parking
| See Remarks | |
| Attached Garage | |
| Oversize | |
| RV |
Land
| Acreage | No |
| Sewer | Septic Tank |
| SizeIrregular | 0.41 |
| SizeTotal | 0.41 Ac|under 1 Acre |
| SizeTotalText | 0.41 Ac|under 1 Acre |
| ZoningType | Unknown |
Rooms
| Level | Type | Length | Width | Dimensions |
|---|---|---|---|---|
| Second Level | 4pc Ensuite Bath | Measurements not available | ||
| Second Level | Bedroom | 13'2'' x 11'4'' | ||
| Second Level | Primary Bedroom | 17'6'' x 13'4'' | ||
| Second Level | 4pc Bathroom | Measurements not available | ||
| Second Level | Bedroom | 12'6'' x 14'5'' | ||
| Basement | Wine Cellar | 12'2'' x 19'9'' | ||
| Basement | Utility Room | 11'11'' x 19'9'' | ||
| Basement | Other | 12'5'' x 13'8'' | ||
| Basement | Recreation Room | 19'8'' x 12'5'' | ||
| Main Level | Foyer | 7'8'' x 17'8'' | ||
| Main Level | Bedroom | 12'7'' x 9'7'' | ||
| Main Level | Dining Room | 8'11'' x 15'10'' | ||
| Main Level | Laundry Room | 13'11'' x 12'9'' | ||
| Main Level | Pantry | 5'6'' x 6'11'' | ||
| Main Level | Living Room | 12'10'' x 33'11'' | ||
| Main Level | Kitchen | 11'4'' x 15'11'' | ||
| Main Level | 2pc Bathroom | Measurements not available |
https://www.realtor.ca/real-estate/27257745/512-wildwood-drive-cranbrook-cranl-cranbrook-periphery
Interested?
Contact us for more information
























































