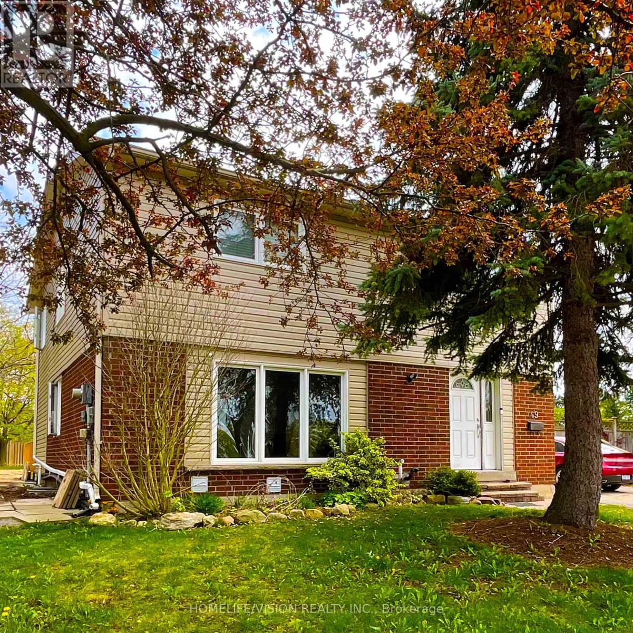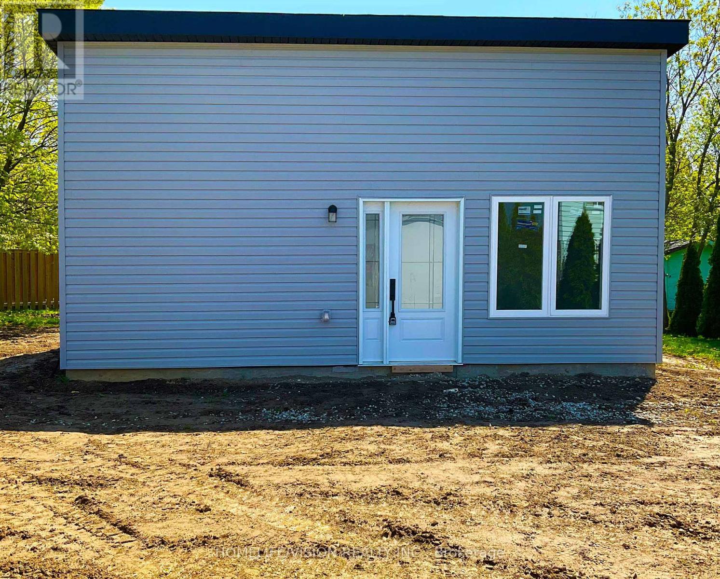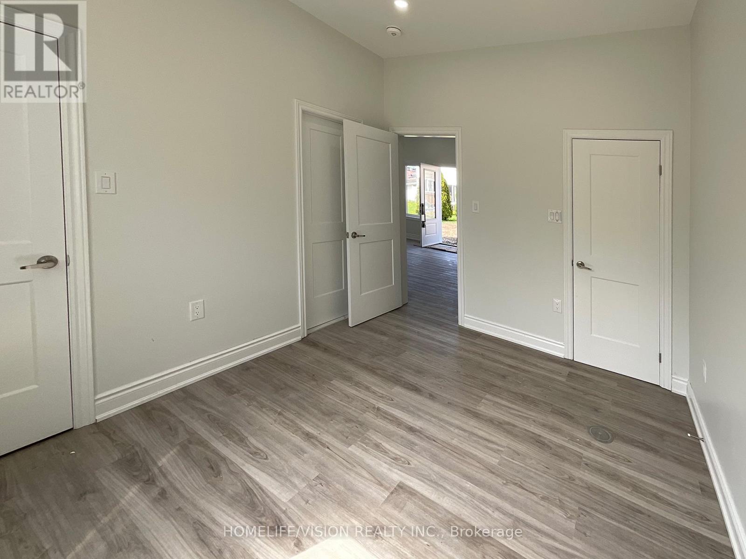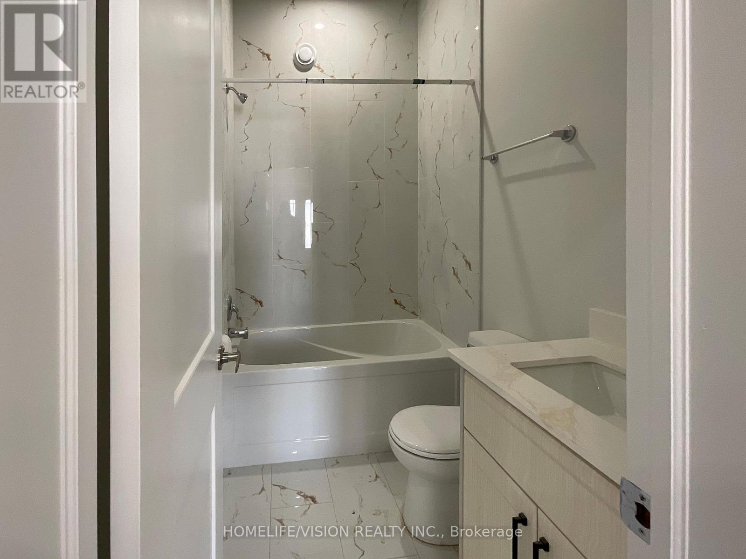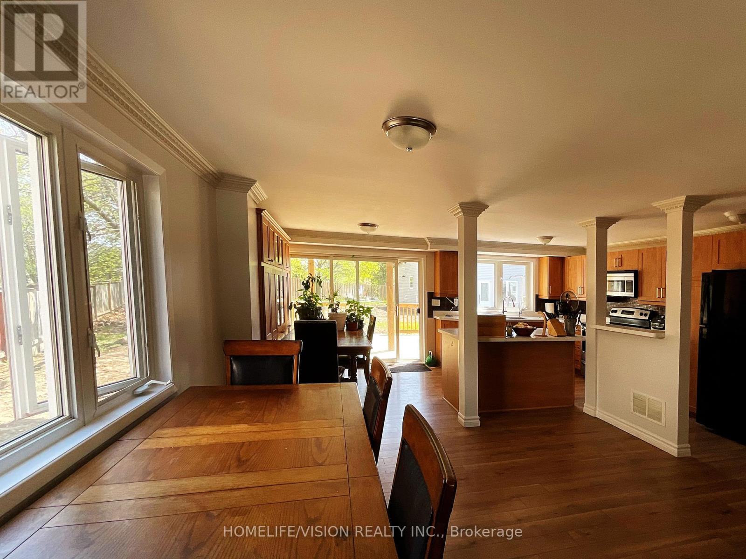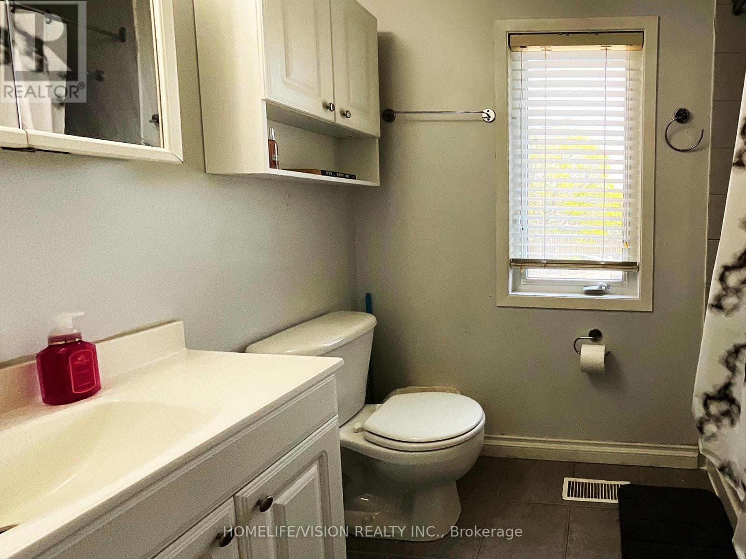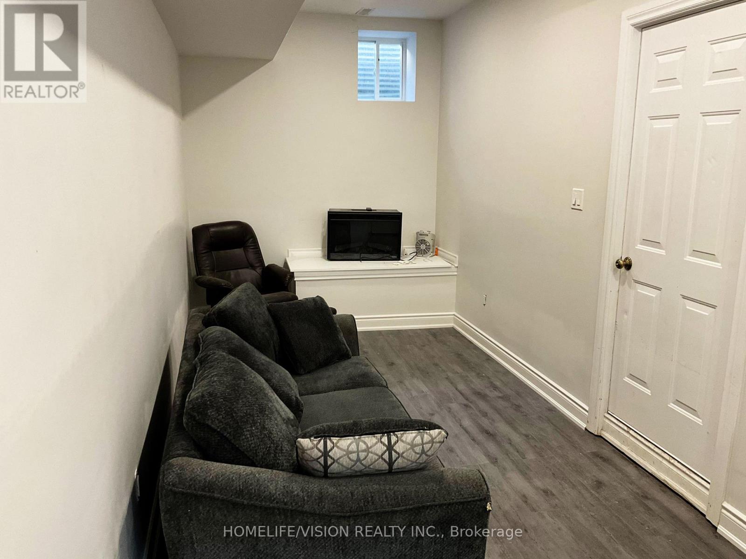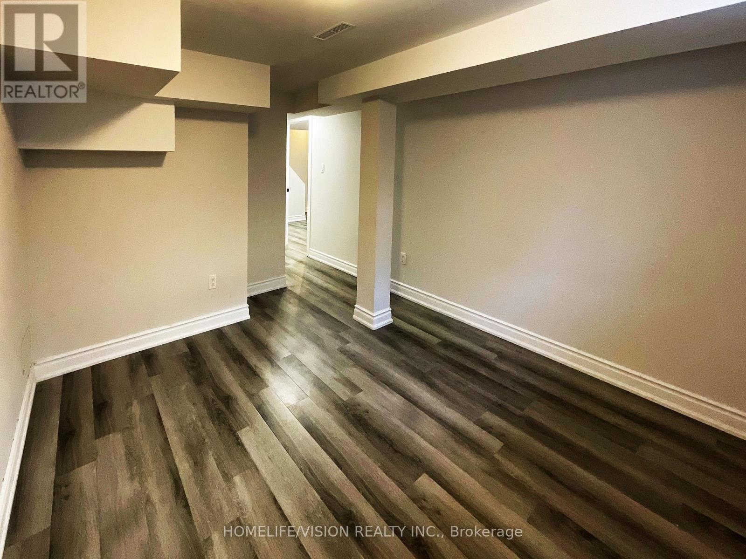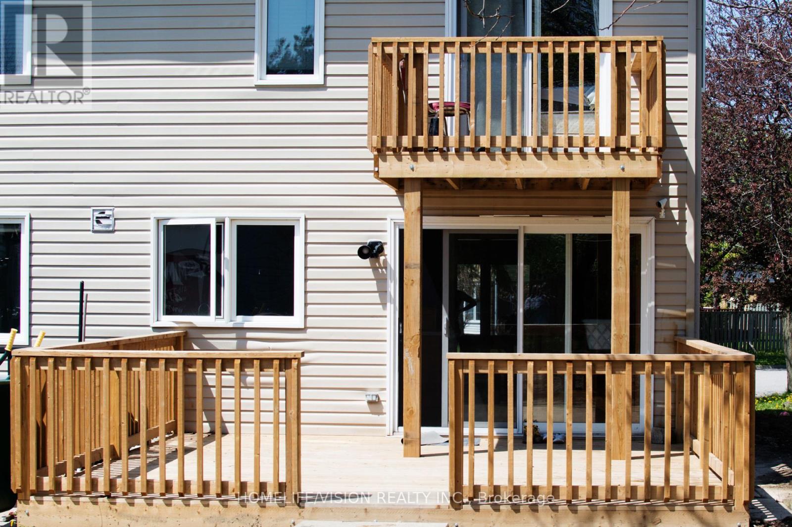49 Gemshaw Crescent Toronto (Malvern), Ontario M1B 1L3
$1,500,000
2 Houses for 1! Stunning detached 2 storey home nestled on a premium lot. This home features open concept kitchen & dining room w/ custom cabinets and an island. The office on the main floor is perfect for those who work from home or convert it to an extra bedroom. The second floor boasts4 good sized bedrooms with ample closet space. The large primary bedroom features a walk-in closet and 4 piece spa like ensuite w/ a jacuzzi tub. Soak your cares away. The basement is fully renovated with a 2 bedroom in law suite and a separate entrance. Laminate floors through out, quartz countertops. Brand new never lived in 2 bedroom Garden Suite built in 2024. No expense was spared on this second house with laminate floors, quartz countertops, S/S appliances and pot lights. Occupancy permits available for the Garden Suite. Perfect for renters, adult kids, or aging parents. House was extended in 2007 via. permits. Basement is tenanted. **** EXTRAS **** Newer deck. Leaf filter roof system 2021, water filter 2021. This property is perfect for multigenerational families, investors, or home owners who want to lower their mortgage with renters. (id:58770)
Property Details
| MLS® Number | E8321250 |
| Property Type | Single Family |
| Community Name | Malvern |
| Features | Irregular Lot Size, Sump Pump, In-law Suite |
| ParkingSpaceTotal | 3 |
Building
| BathroomTotal | 5 |
| BedroomsAboveGround | 3 |
| BedroomsBelowGround | 8 |
| BedroomsTotal | 11 |
| Appliances | Dishwasher, Dryer, Microwave, Refrigerator, Stove, Washer |
| BasementDevelopment | Finished |
| BasementFeatures | Apartment In Basement |
| BasementType | N/a (finished) |
| ConstructionStyleAttachment | Detached |
| CoolingType | Central Air Conditioning |
| ExteriorFinish | Aluminum Siding, Brick |
| FoundationType | Unknown |
| HalfBathTotal | 1 |
| HeatingFuel | Natural Gas |
| HeatingType | Forced Air |
| StoriesTotal | 2 |
| Type | House |
| UtilityWater | Municipal Water |
Land
| Acreage | No |
| Sewer | Sanitary Sewer |
| SizeDepth | 163 Ft ,5 In |
| SizeFrontage | 42 Ft ,2 In |
| SizeIrregular | 42.17 X 163.45 Ft |
| SizeTotalText | 42.17 X 163.45 Ft|under 1/2 Acre |
| ZoningDescription | Rd |
https://www.realtor.ca/real-estate/26869768/49-gemshaw-crescent-toronto-malvern-malvern
Interested?
Contact us for more information
Triscia S.k. Cust
Salesperson
1945 Leslie Street
Toronto, Ontario M3B 2M3
Sierra Joseph
Salesperson
1945 Leslie Street
Toronto, Ontario M3B 2M3


