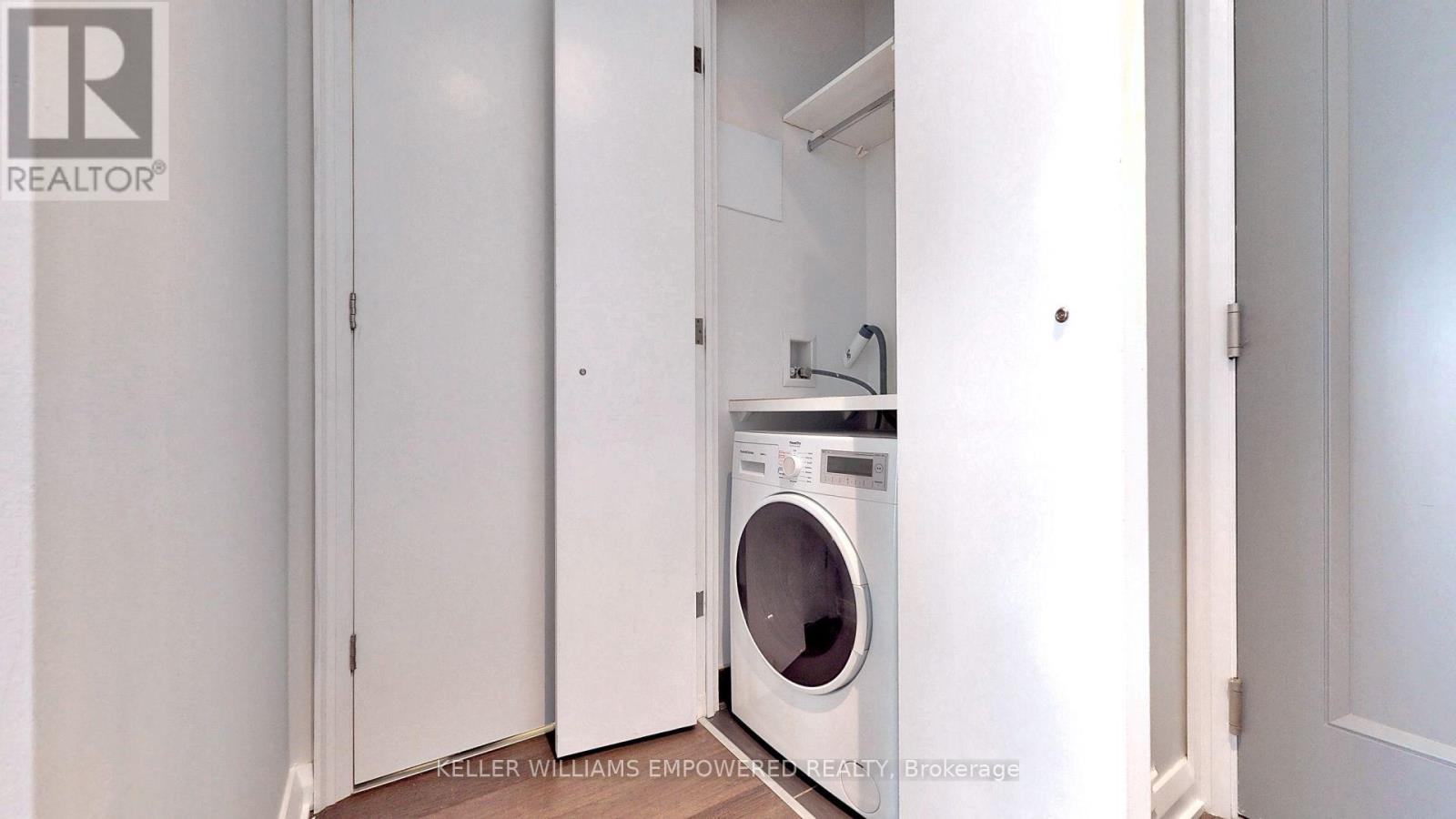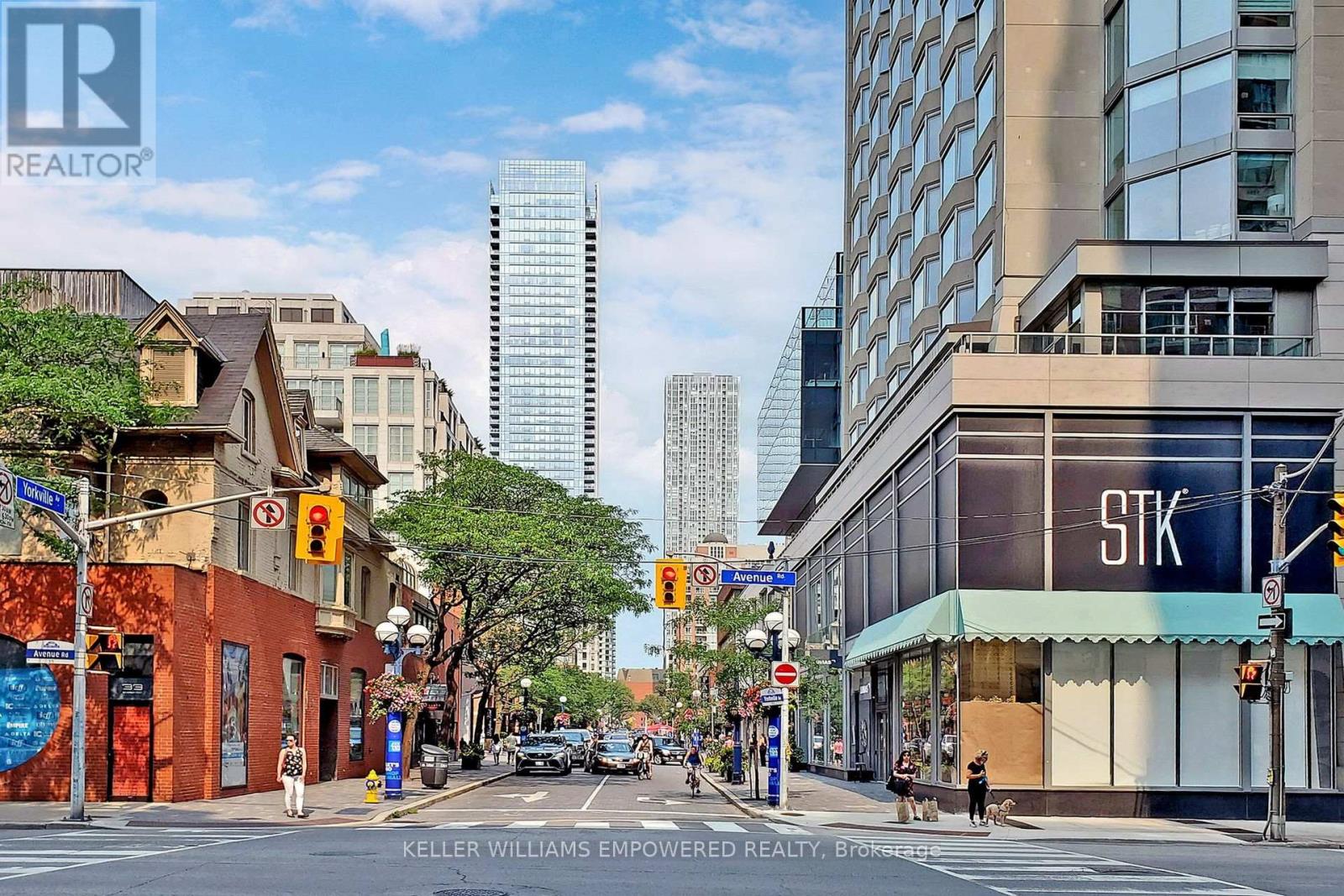3111 - 155 Yorkville Avenue S Toronto (Annex), Ontario M5R 1C4
$549,000Maintenance, Heat, Water, Common Area Maintenance, Insurance
$484.74 Monthly
Maintenance, Heat, Water, Common Area Maintenance, Insurance
$484.74 MonthlyStunning, Brand New, Vinyl Floors and Professionally Painted Throughout (Aug 2024)! Rare 9 Ft. Ceiling Height That is Unique to this Floor. Incredible Opportunity for Investors & First Time Buyers In The Heart Of Yorkville. Easy Access To TTC, Boutiques & Luxury Shopping Along Bay & Bloor St., Fine Dining & Tourist Attractions Incldg Casa Loma & Evergreen Brickworks, & UofT, all Just Minutes Away. Combined Living/Kitchen Area, Elegant Appliances W/Cabinet Facade, Caesarstone Counter & Lrg Bay Window. Stylish Bdrm W/Glass Drs & Panels For Ample Natural Light. Modern 4-Piece Main Bathroom W/Caesarstone Counter. Ensuite Laundry Rm W/Washer/Dryer Combo & Built-In Shelving/Hanging Space. *Photos are from previous year & do not depict the brand new vinyl floors and painting throughout* **** EXTRAS **** Incl: Alarm System, All Elfs, All Window Covers, All Appls, All Built-In Storage/Shelving & 1 Locker (Located On Same Lvl As Unit, for Ultimate Convenience!). Fabulous Building Amenities. (id:58770)
Property Details
| MLS® Number | C9242231 |
| Property Type | Single Family |
| Community Name | Annex |
| AmenitiesNearBy | Hospital, Public Transit, Schools |
| CommunityFeatures | Pets Not Allowed, Community Centre |
| ViewType | City View |
Building
| BathroomTotal | 1 |
| BedroomsAboveGround | 1 |
| BedroomsTotal | 1 |
| Amenities | Security/concierge, Exercise Centre, Party Room, Storage - Locker |
| CoolingType | Central Air Conditioning |
| ExteriorFinish | Concrete |
| FlooringType | Vinyl |
| HeatingFuel | Natural Gas |
| HeatingType | Forced Air |
| Type | Apartment |
Land
| Acreage | No |
| LandAmenities | Hospital, Public Transit, Schools |
Rooms
| Level | Type | Length | Width | Dimensions |
|---|---|---|---|---|
| Main Level | Foyer | 2.44 m | 1.07 m | 2.44 m x 1.07 m |
| Main Level | Primary Bedroom | 2.59 m | 4.09 m | 2.59 m x 4.09 m |
| Main Level | Living Room | 3.58 m | 4.09 m | 3.58 m x 4.09 m |
| Main Level | Kitchen | 3.58 m | 4.09 m | 3.58 m x 4.09 m |
https://www.realtor.ca/real-estate/27259653/3111-155-yorkville-avenue-s-toronto-annex-annex
Interested?
Contact us for more information
Christopher Fusco
Broker of Record
11685 Yonge St Unit B-106
Richmond Hill, Ontario L4E 0K7
Michelle Fusco
Salesperson
11685 Yonge St Unit B-106
Richmond Hill, Ontario L4E 0K7











































