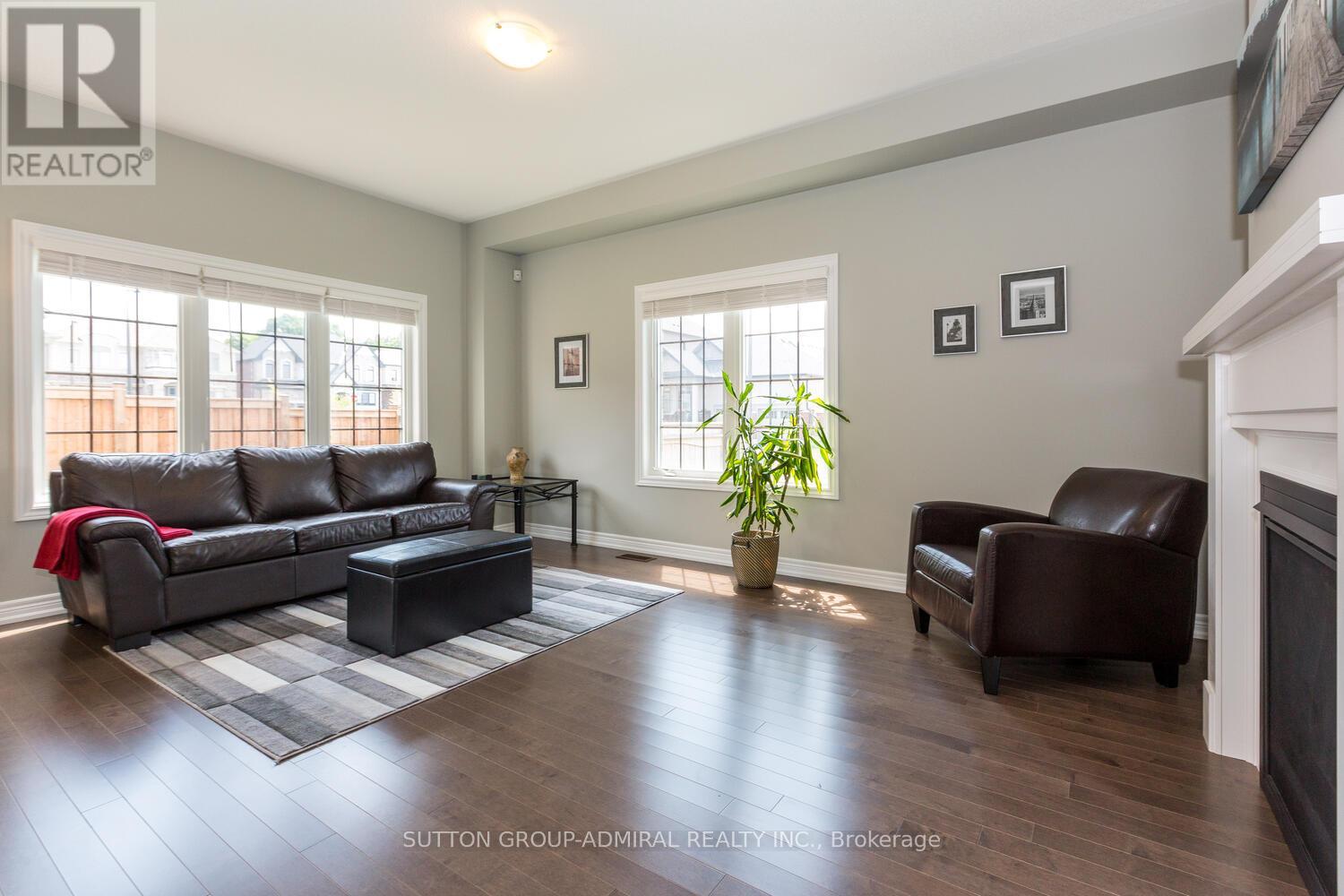53 Pietrowski Drive Georgina (Keswick North), Ontario L4P 0J8
$1,249,000
Welcome to 53 Pietrowski Drive, a stunning 4 Bed - 4 Bath home in Georgina, offering an unmatched location close to the lovely beaches. The main level boasts hardwood floors, large windows, a mudroom, high ceilings, and a cozy family room with a gas fireplace. The modern kitchen is upgraded with porcelain tile, stainless steel appliances, an exhaust fan, backsplash, and quartz countertops that double as a breakfast bar. The fully fenced yard is perfect for outdoor BBQs and summer gatherings. The primary suite features a 5-piece ensuite with double sinks, a soaking tub, and a walk-in closet. The upper level includes 3 additional spacious bedrooms, a 4-piece ensuite, a 5-piece semi-ensuite, and a convenient laundry room. Embrace the summer cottage lifestyle as you are just a short walk to Lake Simcoe, parks, schools, Marina and minutes away from eateries, grocery stores and much more with a quick drive to HWY 404. Enjoy endless summer possibilities with this incredible new community! **** EXTRAS **** A/C (2022), Roof, Windows, Furnace & Hot Water Tank Original To Home, CVAC, 2 Garage Openers w/ 2 Remotes and Alarm System. (id:58770)
Property Details
| MLS® Number | N9242659 |
| Property Type | Single Family |
| Community Name | Keswick North |
| AmenitiesNearBy | Park, Place Of Worship, Schools |
| ParkingSpaceTotal | 6 |
Building
| BathroomTotal | 4 |
| BedroomsAboveGround | 4 |
| BedroomsTotal | 4 |
| Amenities | Fireplace(s) |
| Appliances | Central Vacuum, Dishwasher, Dryer, Refrigerator, Stove, Washer, Window Coverings |
| BasementType | Full |
| ConstructionStyleAttachment | Detached |
| CoolingType | Central Air Conditioning |
| ExteriorFinish | Brick |
| FireplacePresent | Yes |
| FlooringType | Hardwood |
| FoundationType | Poured Concrete |
| HalfBathTotal | 1 |
| HeatingFuel | Natural Gas |
| HeatingType | Forced Air |
| StoriesTotal | 2 |
| Type | House |
| UtilityWater | Municipal Water |
Parking
| Garage |
Land
| Acreage | No |
| LandAmenities | Park, Place Of Worship, Schools |
| Sewer | Sanitary Sewer |
| SizeDepth | 106 Ft |
| SizeFrontage | 44 Ft ,5 In |
| SizeIrregular | 44.42 X 106 Ft |
| SizeTotalText | 44.42 X 106 Ft|under 1/2 Acre |
| SurfaceWater | Lake/pond |
Rooms
| Level | Type | Length | Width | Dimensions |
|---|---|---|---|---|
| Second Level | Primary Bedroom | 5.09 m | 3.93 m | 5.09 m x 3.93 m |
| Second Level | Bedroom 2 | 3.89 m | 3.22 m | 3.89 m x 3.22 m |
| Second Level | Bedroom 3 | 4.23 m | 3.68 m | 4.23 m x 3.68 m |
| Second Level | Bedroom 4 | 3.92 m | 3.73 m | 3.92 m x 3.73 m |
| Main Level | Living Room | 3.93 m | 3.6 m | 3.93 m x 3.6 m |
| Main Level | Dining Room | 5.07 m | 3 m | 5.07 m x 3 m |
| Main Level | Kitchen | 5.08 m | 4.32 m | 5.08 m x 4.32 m |
| Main Level | Family Room | 5.15 m | 3.63 m | 5.15 m x 3.63 m |
https://www.realtor.ca/real-estate/27260801/53-pietrowski-drive-georgina-keswick-north-keswick-north
Interested?
Contact us for more information
David Elfassy
Broker
1206 Centre Street
Thornhill, Ontario L4J 3M9
Melanie Mowat
Salesperson
1206 Centre Street
Thornhill, Ontario L4J 3M9










































