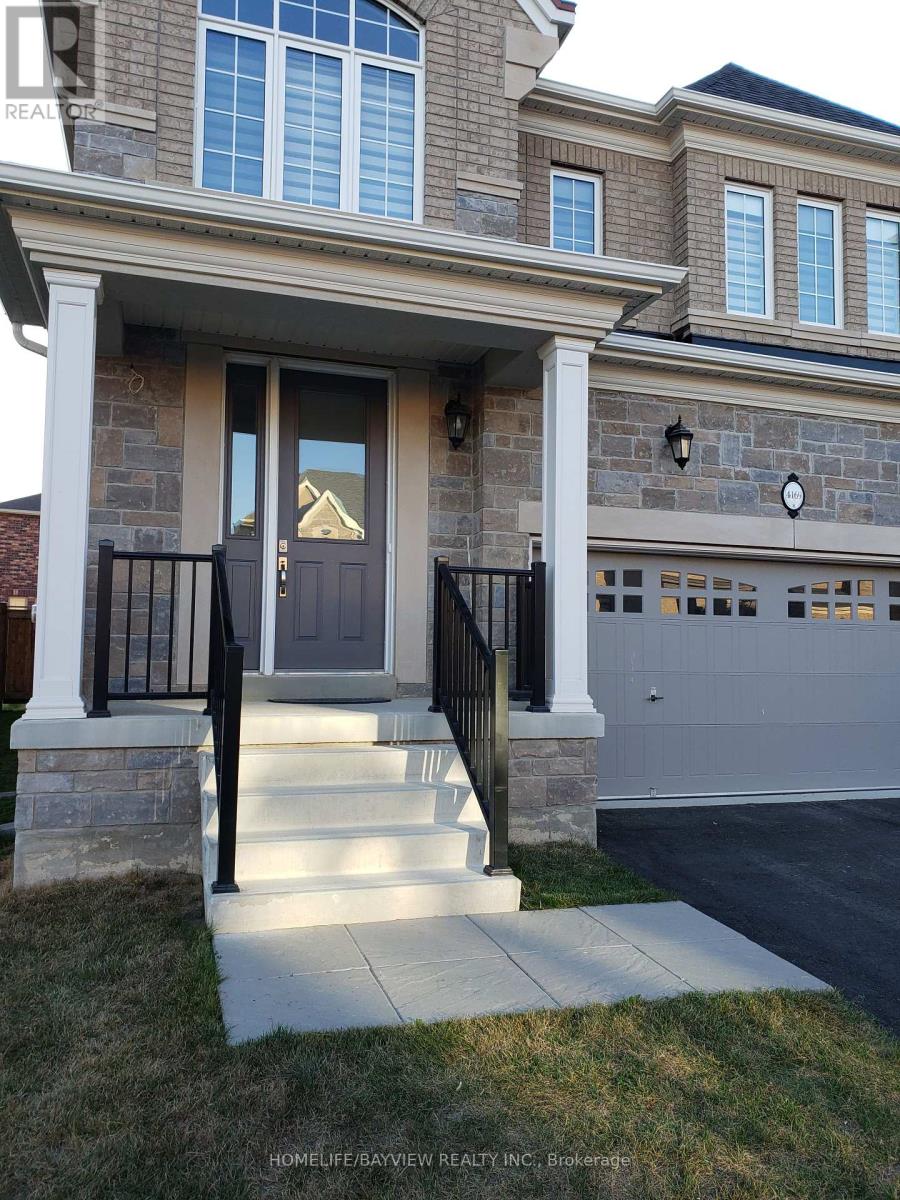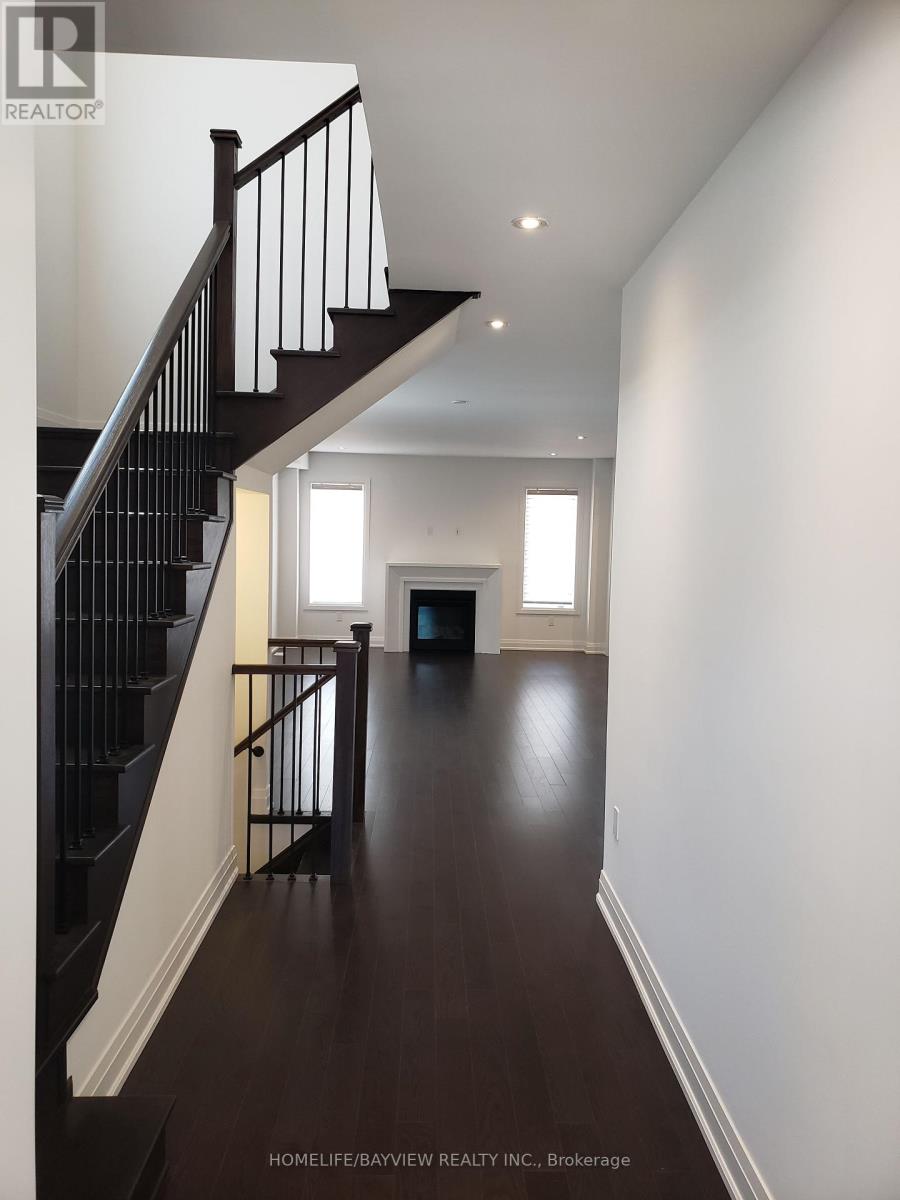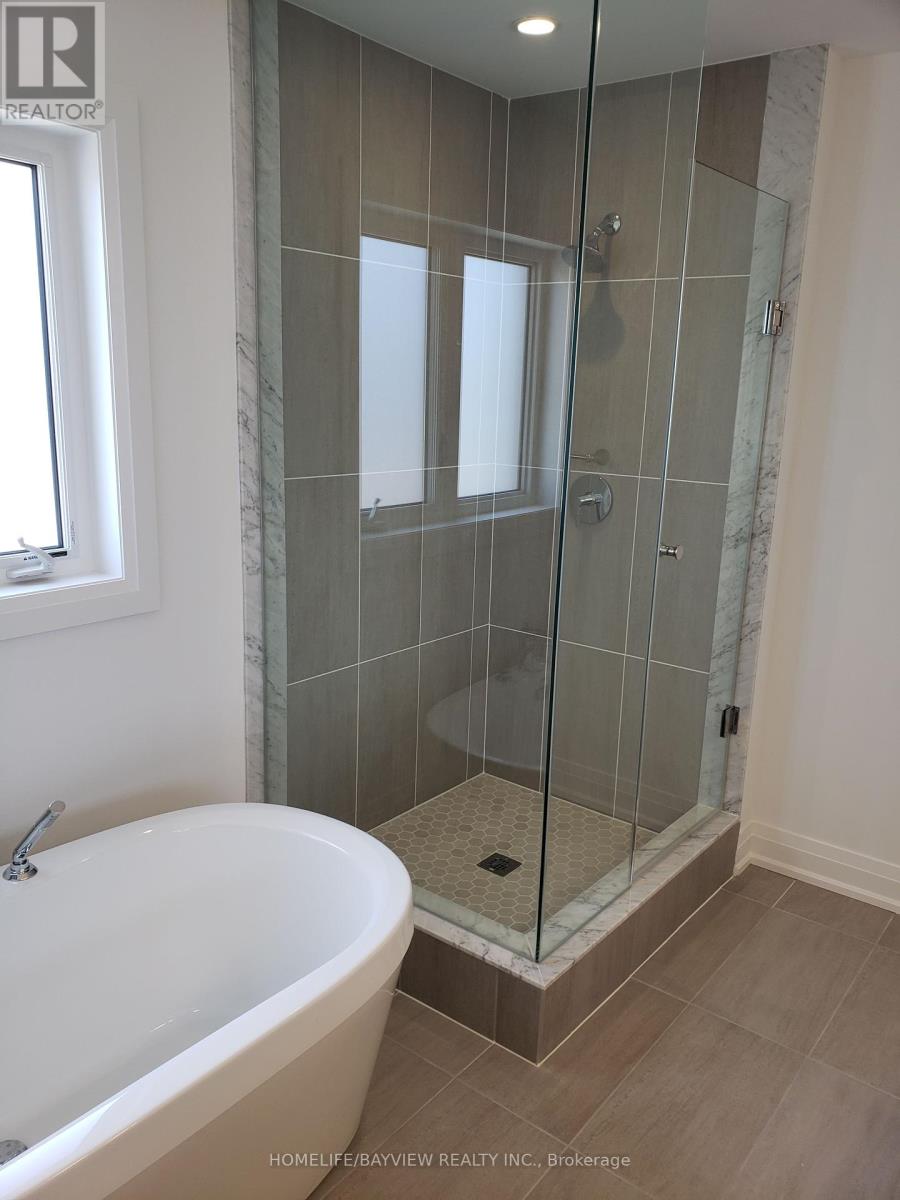4169 Hillsborough Crescent Oakville, Ontario L6H 3P9
$4,550 Monthly
Stunning Home! Great Layout! Double Car Garage. $$$ In Upgrades. Spacious Kitchen W/ Granite Counters, Ss App. Hrdwd W/ Gas Fireplace In Living Room. Master Bm With Upgraded Ensuite, 3rd Bm W/3Pc Ensuite. Conveniently Located Near Highways 403 & 407! Amenities And Schools Nearby. Oakville Hospital, Sixteen Mile Creek Arena, Parks And More!!! **** EXTRAS **** Inclusions; Fridge, Stove, B/I Dishwasher, Washer, Dryer, All Electrical Light Fixtures, Window Coverings. Tenant Insurance & $300 Key Deposit. No Smoking, Vaping, Pets (id:58770)
Property Details
| MLS® Number | W9241131 |
| Property Type | Single Family |
| Community Name | Rural Oakville |
| ParkingSpaceTotal | 4 |
Building
| BathroomTotal | 4 |
| BedroomsAboveGround | 4 |
| BedroomsTotal | 4 |
| Appliances | Garage Door Opener Remote(s) |
| BasementDevelopment | Unfinished |
| BasementType | N/a (unfinished) |
| ConstructionStyleAttachment | Detached |
| CoolingType | Central Air Conditioning |
| ExteriorFinish | Brick |
| FireplacePresent | Yes |
| FlooringType | Hardwood, Carpeted |
| FoundationType | Concrete |
| HalfBathTotal | 1 |
| HeatingFuel | Natural Gas |
| HeatingType | Forced Air |
| StoriesTotal | 2 |
| Type | House |
| UtilityWater | Municipal Water |
Parking
| Attached Garage |
Land
| Acreage | No |
| Sewer | Sanitary Sewer |
Rooms
| Level | Type | Length | Width | Dimensions |
|---|---|---|---|---|
| Second Level | Primary Bedroom | 4.87 m | 4.45 m | 4.87 m x 4.45 m |
| Second Level | Bedroom 2 | 3.96 m | 3.35 m | 3.96 m x 3.35 m |
| Second Level | Bedroom 3 | 4.38 m | 3.35 m | 4.38 m x 3.35 m |
| Second Level | Bedroom 4 | 3.04 m | 3.26 m | 3.04 m x 3.26 m |
| Main Level | Dining Room | 4.57 m | 7.8 m | 4.57 m x 7.8 m |
| Main Level | Kitchen | 3.35 m | 3.65 m | 3.35 m x 3.65 m |
| Main Level | Eating Area | 3.35 m | 3.04 m | 3.35 m x 3.04 m |
https://www.realtor.ca/real-estate/27256580/4169-hillsborough-crescent-oakville-rural-oakville
Interested?
Contact us for more information
Bob Grobanopoulos
Salesperson
505 Hwy 7 Suite 201
Thornhill, Ontario L3T 7T1




























