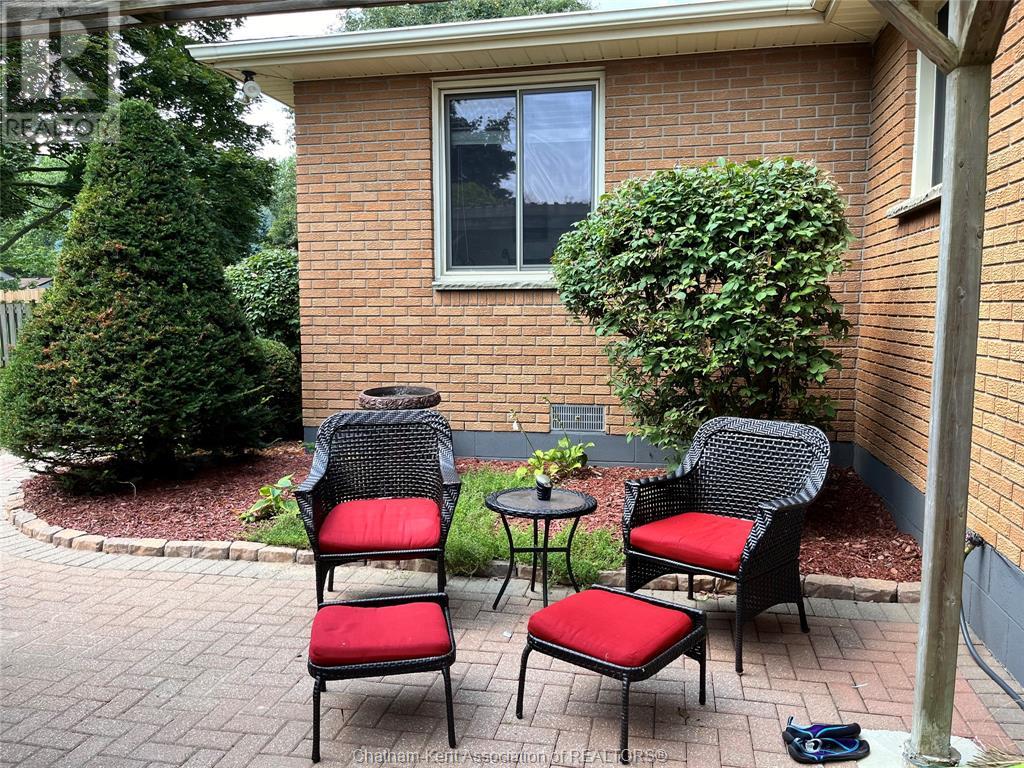19766 Four Rod Road Dealtown, Ontario N0P 1A0
$599,900
Well maintained brick side split on generous 75' x 200' lot. Large custom built oak kitchen and formal dining room both feature hardwood floors. Attractive east facing living room with gas fireplace offering stunning sunrise views over open fields. Comfortable, inviting rec room with walkout to patio and pergola. Extensive patio stone work adds just the perfect touch to the roomy back yard. 3 bedrooms, 1 1/2 baths. Den on main floor. Insulated, drywalled garage with newer (2023) garage door opener. Paved double drive with room for 8 vehicles. Loads of upgrades over the past year. Peaceful neighbourhood. (id:58770)
Property Details
| MLS® Number | 24017978 |
| Property Type | Single Family |
| Features | Paved Driveway |
Building
| BathroomTotal | 2 |
| BedroomsAboveGround | 3 |
| BedroomsTotal | 3 |
| Appliances | Dishwasher, Refrigerator, Stove |
| ArchitecturalStyle | 3 Level |
| ConstructedDate | 1974 |
| ConstructionStyleAttachment | Detached |
| ConstructionStyleSplitLevel | Sidesplit |
| CoolingType | Central Air Conditioning |
| ExteriorFinish | Aluminum/vinyl, Brick |
| FireplaceFuel | Gas |
| FireplacePresent | Yes |
| FireplaceType | Direct Vent |
| FlooringType | Carpeted, Ceramic/porcelain, Hardwood, Cushion/lino/vinyl |
| FoundationType | Block |
| HalfBathTotal | 1 |
| HeatingFuel | Natural Gas |
| HeatingType | Forced Air |
| SizeInterior | 1920 Sqft |
| TotalFinishedArea | 1920 Sqft |
Parking
| Attached Garage | |
| Garage |
Land
| Acreage | No |
| FenceType | Fence |
| LandscapeFeatures | Landscaped |
| Sewer | Septic System |
| SizeIrregular | 75x150' |
| SizeTotalText | 75x150'|under 1/2 Acre |
| ZoningDescription | Vr |
Rooms
| Level | Type | Length | Width | Dimensions |
|---|---|---|---|---|
| Second Level | 4pc Bathroom | 7 ft ,5 in | 11 ft ,3 in | 7 ft ,5 in x 11 ft ,3 in |
| Second Level | Bedroom | 8 ft ,11 in | 13 ft ,3 in | 8 ft ,11 in x 13 ft ,3 in |
| Second Level | Bedroom | 9 ft ,6 in | 9 ft | 9 ft ,6 in x 9 ft |
| Second Level | Primary Bedroom | 12 ft ,4 in | 11 ft ,3 in | 12 ft ,4 in x 11 ft ,3 in |
| Lower Level | 2pc Bathroom | 3 ft ,1 in | 7 ft ,4 in | 3 ft ,1 in x 7 ft ,4 in |
| Lower Level | Recreation Room | 22 ft ,4 in | 11 ft | 22 ft ,4 in x 11 ft |
| Lower Level | Laundry Room | 11 ft ,3 in | 11 ft ,3 in x Measurements not available | |
| Main Level | Den | 7 ft | 12 ft ,1 in | 7 ft x 12 ft ,1 in |
| Main Level | Living Room | 18 ft | 13 ft ,3 in | 18 ft x 13 ft ,3 in |
| Main Level | Dining Room | 11 ft ,5 in | 11 ft | 11 ft ,5 in x 11 ft |
| Main Level | Kitchen | 9 ft ,8 in | 21 ft ,8 in | 9 ft ,8 in x 21 ft ,8 in |
https://www.realtor.ca/real-estate/27254725/19766-four-rod-road-dealtown
Interested?
Contact us for more information
Kristi Willder
Broker
419 St. Clair St.
Chatham, Ontario N7L 3K4































