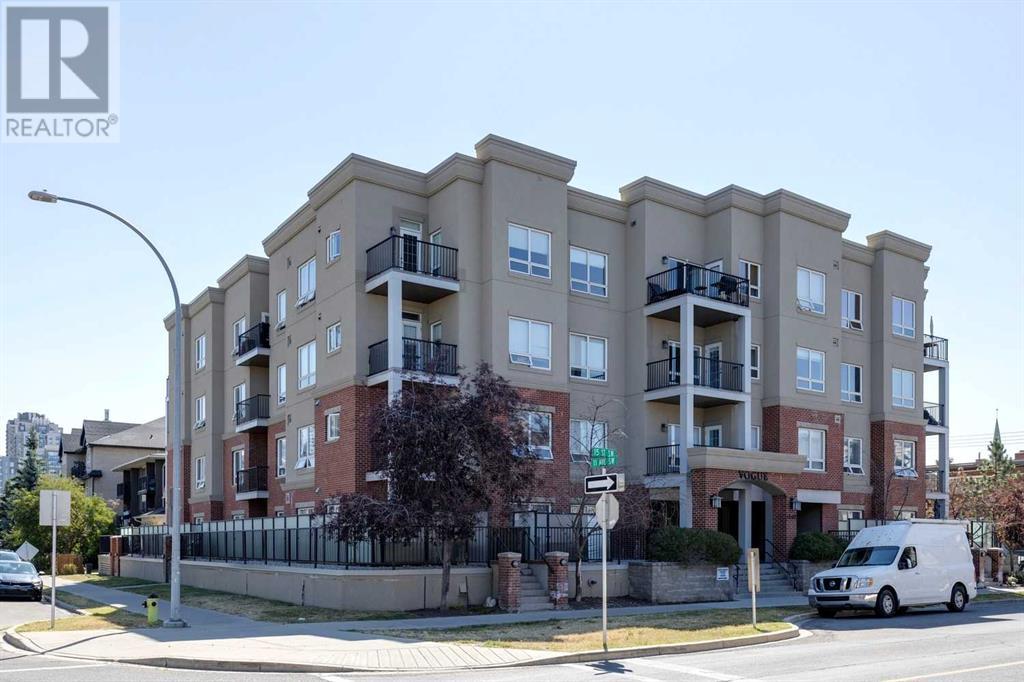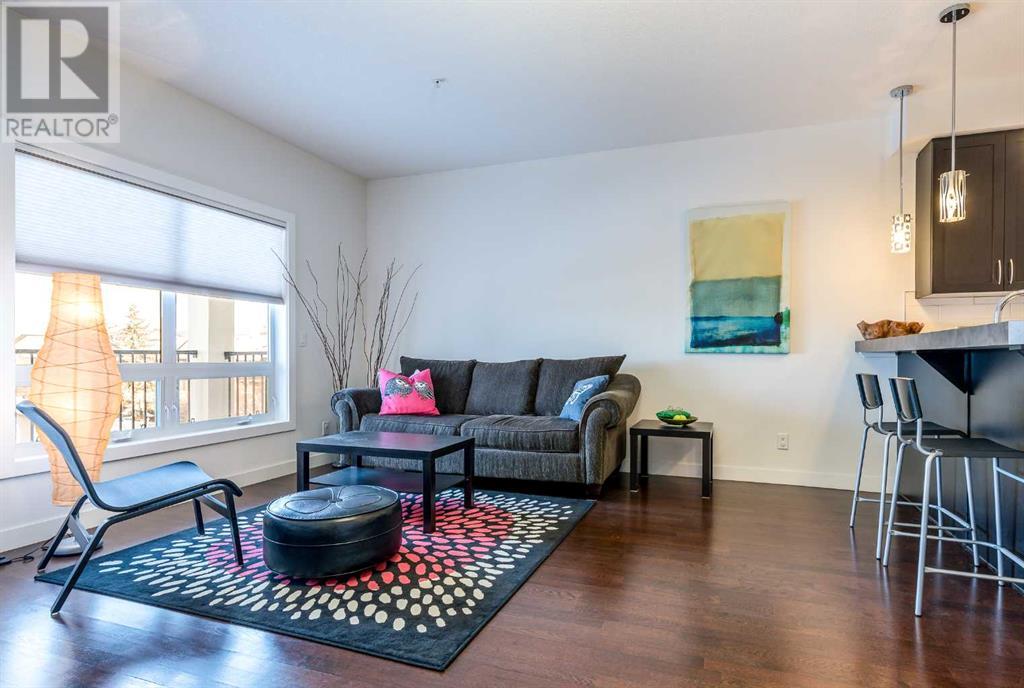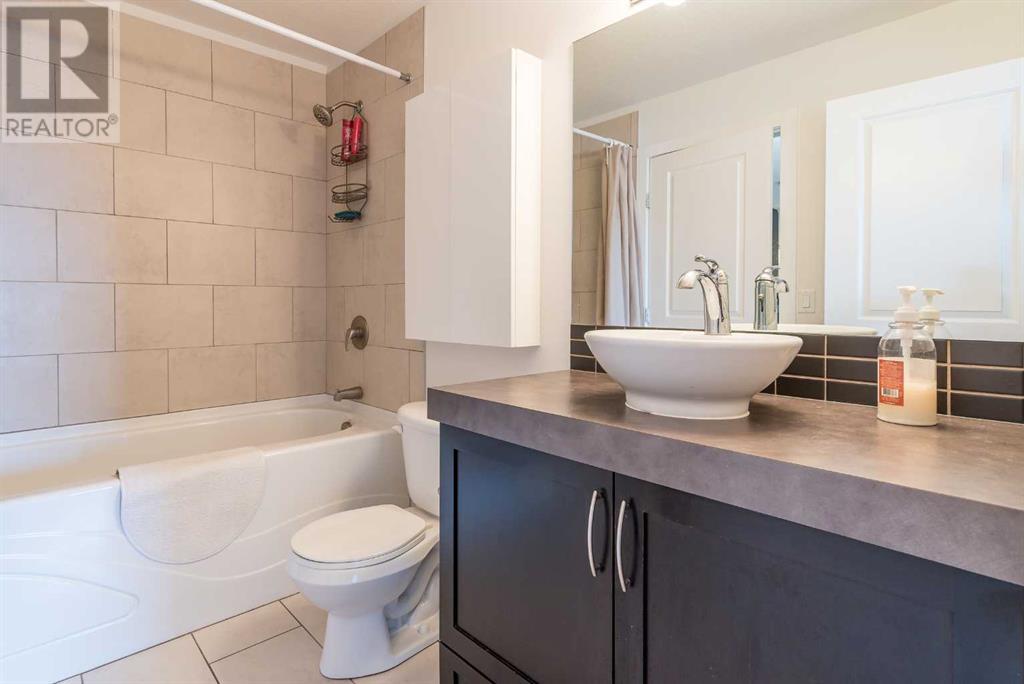309, 1108 15 Street Sw Calgary, Alberta T3C 1E8
$289,900Maintenance, Common Area Maintenance, Heat, Insurance, Property Management, Reserve Fund Contributions, Sewer, Water
$707.23 Monthly
Maintenance, Common Area Maintenance, Heat, Insurance, Property Management, Reserve Fund Contributions, Sewer, Water
$707.23 MonthlyDiscover this 2-bedroom 1 bathroom condo located in the highly sought-after vogue building. Situated in an excellent location, you'll find yourself just steps away from the LRT, with easy access to downtown, 17th Ave and walking paths. With 836 sq ft of living space, this unit features a sunny west-facing balcony, engineered hardwood floors, a dark wood shaker-style kitchen equipped with modern lighting, fixtures and stainless steel appliances. The oversized master bedroom offers a cheater ensuite and a closet organizer for your convenience, while the generously sized second bedroom provides ample space for guests or a home office. Additional features include, in-floor heating, in-suite laundry with storage, titled underground parking, and extra storage separate from the unit. The Vogue offers a serene central garden courtyard with seating. Don’t miss this opportunity to make this stylish condo your new home! (id:58770)
Property Details
| MLS® Number | A2151684 |
| Property Type | Single Family |
| Community Name | Sunalta |
| AmenitiesNearBy | Shopping |
| CommunityFeatures | Pets Allowed With Restrictions |
| Features | Parking |
| ParkingSpaceTotal | 1 |
| Plan | 0512684 |
Building
| BathroomTotal | 1 |
| BedroomsAboveGround | 2 |
| BedroomsTotal | 2 |
| Appliances | Washer, Refrigerator, Dishwasher, Stove, Dryer, Garburator, Microwave Range Hood Combo, Window Coverings |
| ConstructedDate | 2005 |
| ConstructionMaterial | Wood Frame |
| ConstructionStyleAttachment | Attached |
| CoolingType | None |
| ExteriorFinish | Brick, Stucco |
| FlooringType | Ceramic Tile, Hardwood |
| HeatingFuel | Natural Gas |
| HeatingType | In Floor Heating |
| StoriesTotal | 4 |
| SizeInterior | 836.03 Sqft |
| TotalFinishedArea | 836.03 Sqft |
| Type | Apartment |
Parking
| Garage | |
| Heated Garage | |
| Underground |
Land
| Acreage | No |
| LandAmenities | Shopping |
| SizeTotalText | Unknown |
| ZoningDescription | M-h1 |
Rooms
| Level | Type | Length | Width | Dimensions |
|---|---|---|---|---|
| Main Level | Kitchen | 9.00 Ft x 8.58 Ft | ||
| Main Level | Living Room | 15.75 Ft x 13.92 Ft | ||
| Main Level | Foyer | 11.00 Ft x 3.75 Ft | ||
| Main Level | Laundry Room | 8.25 Ft x 3.67 Ft | ||
| Main Level | Primary Bedroom | 13.00 Ft x 11.50 Ft | ||
| Main Level | Bedroom | 11.25 Ft x 9.92 Ft | ||
| Main Level | 4pc Bathroom | 8.92 Ft x 5.92 Ft |
https://www.realtor.ca/real-estate/27247334/309-1108-15-street-sw-calgary-sunalta
Interested?
Contact us for more information
David Briere
Associate
8a 4550 112 Ave Se
Calgary, Alberta T2C 2K2


























