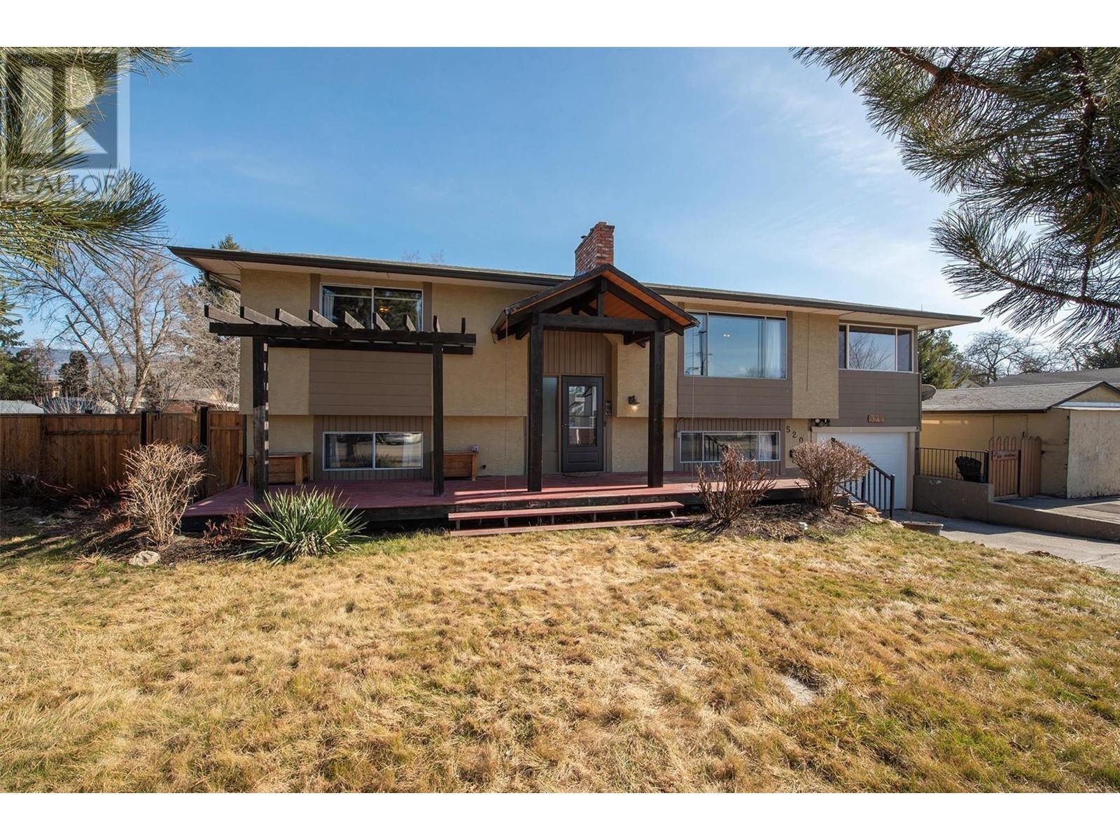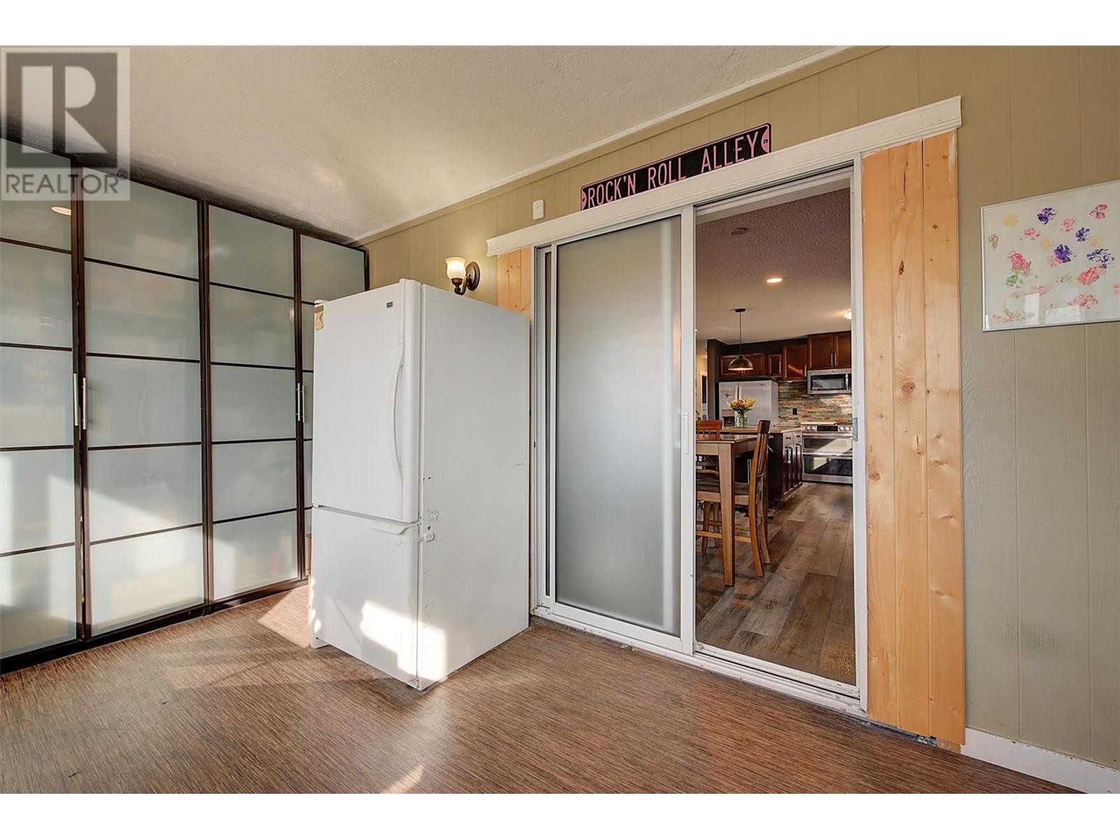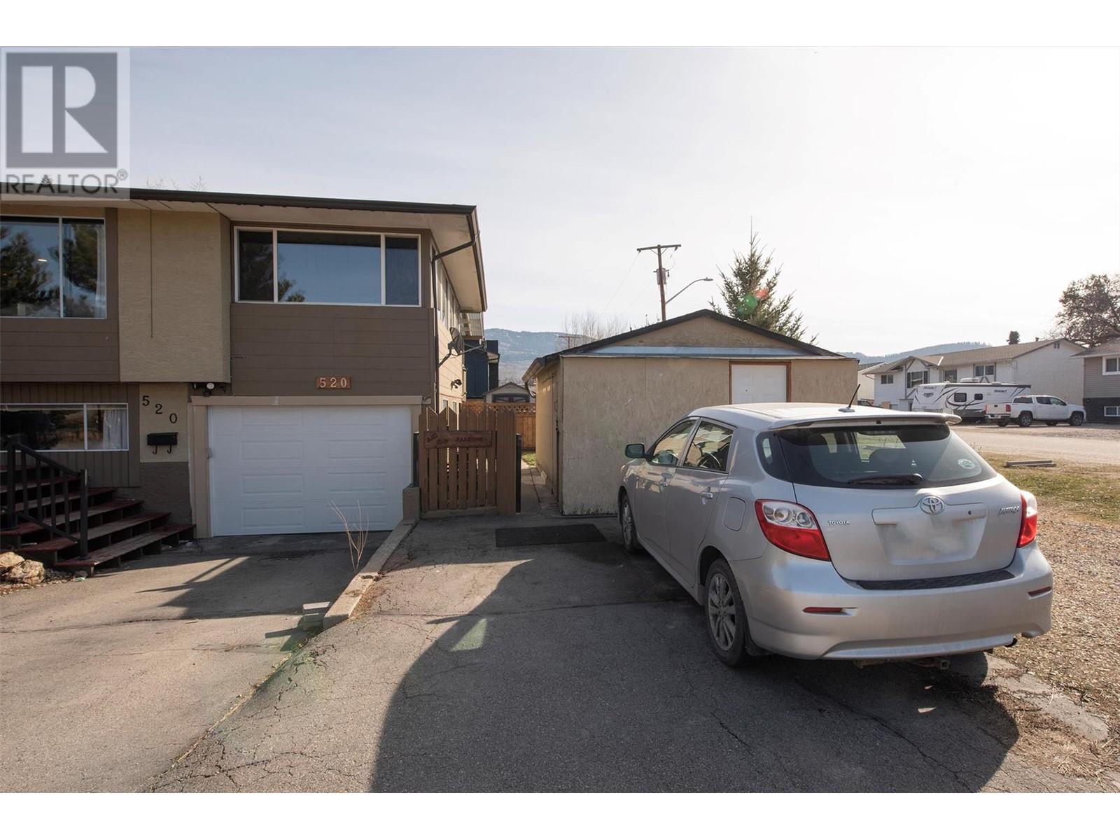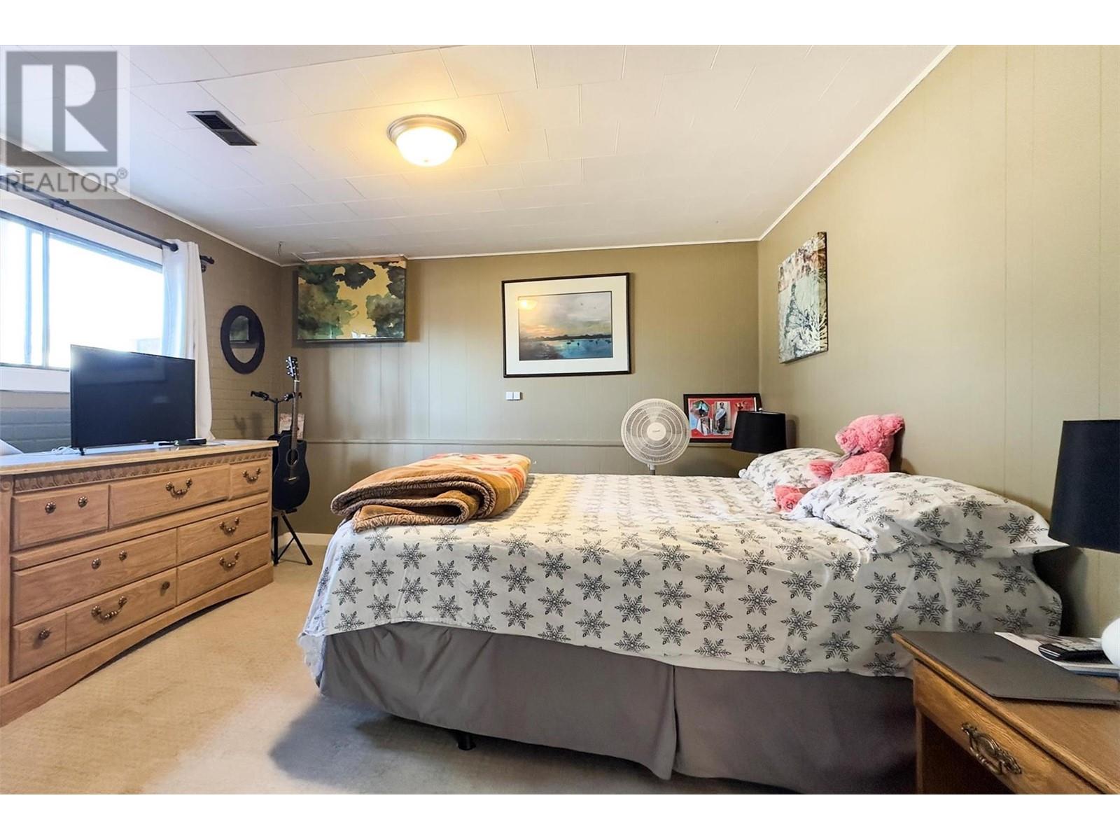520 Keithley Road Kelowna, British Columbia V1X 2N7
$879,000
Welcome to this updated 4 bedroom home, situated on a large, flat corner lot (.22 acre) in a quiet, family friendly neighborhood. With a 2 bedroom suite to help with the mortgage, have extra space for family or Airbnb guests if this is your principle residence. Featuring an open concept floor plan on the main level with a kitchen to impress, including granite countertops, a gas fireplace in the living room, a sunroom/flex space off the dining room and 2 bedrooms. Below there is a separate rec room complete with a gas fireplace and a 2 bedroom updated suite, with it's own private yard and entrance. The backyard is a summertime oasis. With an above ground pool, covered deck for BBQ & outdoor dining as well as a lower deck that runs the length of the home. This fully fenced yard hosts mature Hazelnut & Japanese maple trees, with unique grapevines, as well as raised garden beds for planting. Walking distance to schools, a short drive to the airport and golf courses. Transit and shopping all within minutes of this lovely home. Please view the virtual tour and book your showing today. (id:58770)
Open House
This property has open houses!
1:00 pm
Ends at:3:00 pm
Property Details
| MLS® Number | 10320933 |
| Property Type | Single Family |
| Neigbourhood | Rutland North |
| AmenitiesNearBy | Golf Nearby, Public Transit, Airport, Park, Recreation, Schools, Shopping |
| CommunityFeatures | Family Oriented |
| Features | Corner Site, Irregular Lot Size, One Balcony |
| ParkingSpaceTotal | 5 |
| PoolType | Above Ground Pool |
Building
| BathroomTotal | 2 |
| BedroomsTotal | 4 |
| Appliances | Refrigerator, Dishwasher, Range - Gas, Microwave, Washer/dryer Stack-up |
| ConstructedDate | 1975 |
| ConstructionStyleAttachment | Detached |
| CoolingType | Central Air Conditioning |
| ExteriorFinish | Stucco, Composite Siding |
| FireplaceFuel | Gas |
| FireplacePresent | Yes |
| FireplaceType | Unknown |
| FlooringType | Carpeted, Ceramic Tile, Vinyl |
| HeatingType | Forced Air, See Remarks |
| RoofMaterial | Asphalt Shingle |
| RoofStyle | Unknown |
| StoriesTotal | 2 |
| SizeInterior | 2343 Sqft |
| Type | House |
| UtilityWater | Municipal Water |
Parking
| Attached Garage | 1 |
Land
| Acreage | No |
| FenceType | Fence |
| LandAmenities | Golf Nearby, Public Transit, Airport, Park, Recreation, Schools, Shopping |
| LandscapeFeatures | Landscaped |
| Sewer | Municipal Sewage System |
| SizeFrontage | 75 Ft |
| SizeIrregular | 0.22 |
| SizeTotal | 0.22 Ac|under 1 Acre |
| SizeTotalText | 0.22 Ac|under 1 Acre |
| ZoningType | Unknown |
Rooms
| Level | Type | Length | Width | Dimensions |
|---|---|---|---|---|
| Lower Level | Other | 17'5'' x 13'3'' | ||
| Lower Level | Utility Room | 3'9'' x 5'6'' | ||
| Lower Level | Other | 19'6'' x 11'5'' | ||
| Lower Level | Recreation Room | 11'11'' x 16'7'' | ||
| Main Level | Sunroom | 12'8'' x 9'7'' | ||
| Main Level | 5pc Bathroom | 10'3'' x 7'4'' | ||
| Main Level | Primary Bedroom | 11'2'' x 13'3'' | ||
| Main Level | Dining Room | 8'7'' x 9'5'' | ||
| Main Level | Storage | 10'7'' x 9'7'' | ||
| Main Level | Bedroom | 10'3'' x 12'11'' | ||
| Main Level | Kitchen | 10'3'' x 13'5'' | ||
| Main Level | Living Room | 14'0'' x 18'3'' | ||
| Additional Accommodation | Kitchen | 10'3'' x 10'2'' | ||
| Additional Accommodation | Bedroom | 11'11'' x 15'4'' | ||
| Additional Accommodation | Full Bathroom | 6'11'' x 7'2'' | ||
| Additional Accommodation | Living Room | 5'9'' x 10'4'' | ||
| Additional Accommodation | Dining Room | 4'6'' x 10'4'' | ||
| Additional Accommodation | Bedroom | 10'1'' x 9'2'' |
https://www.realtor.ca/real-estate/27241681/520-keithley-road-kelowna-rutland-north
Interested?
Contact us for more information
Johanna Wilson
#11 - 2475 Dobbin Road
West Kelowna, British Columbia V4T 2E9























































