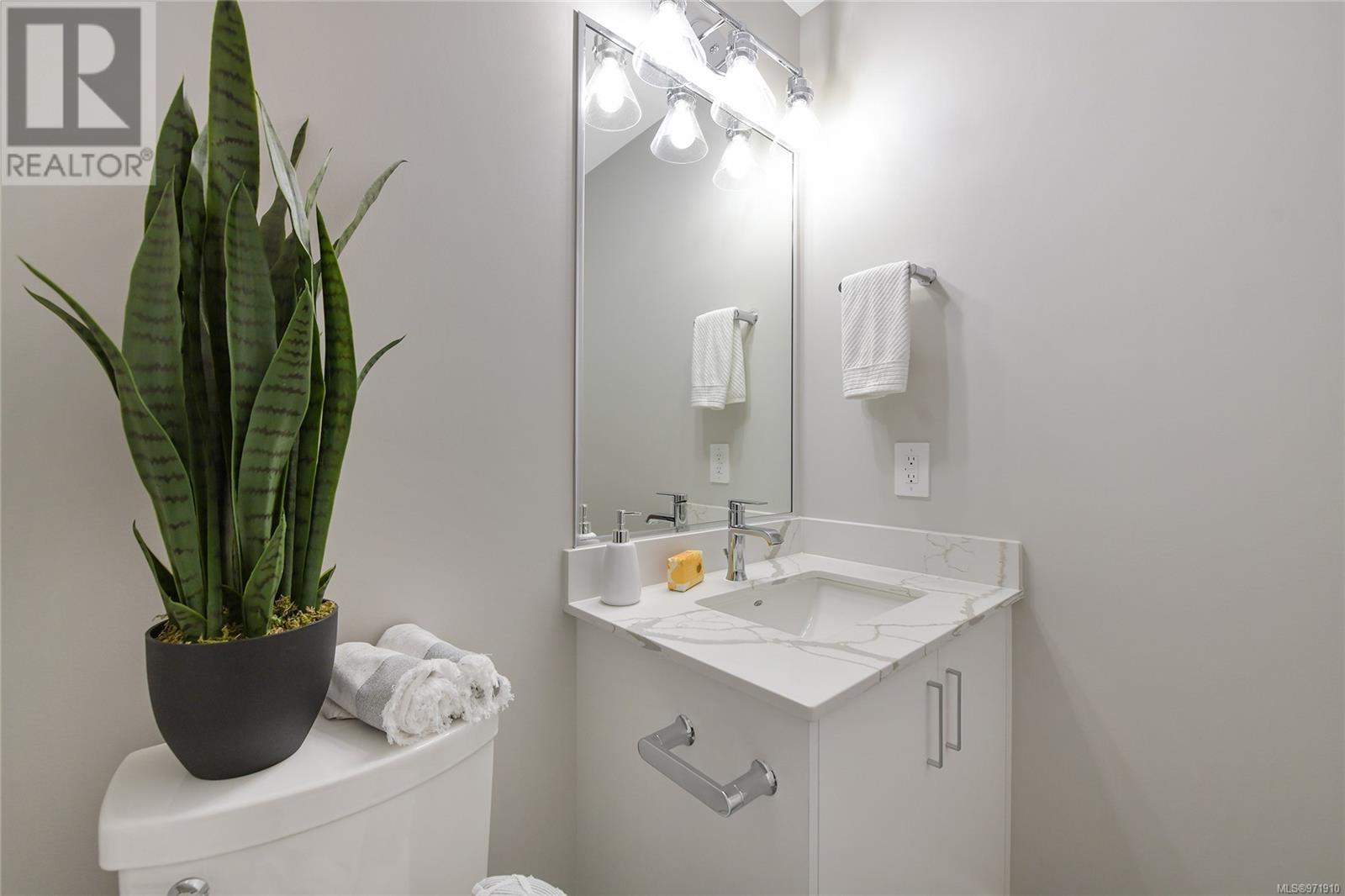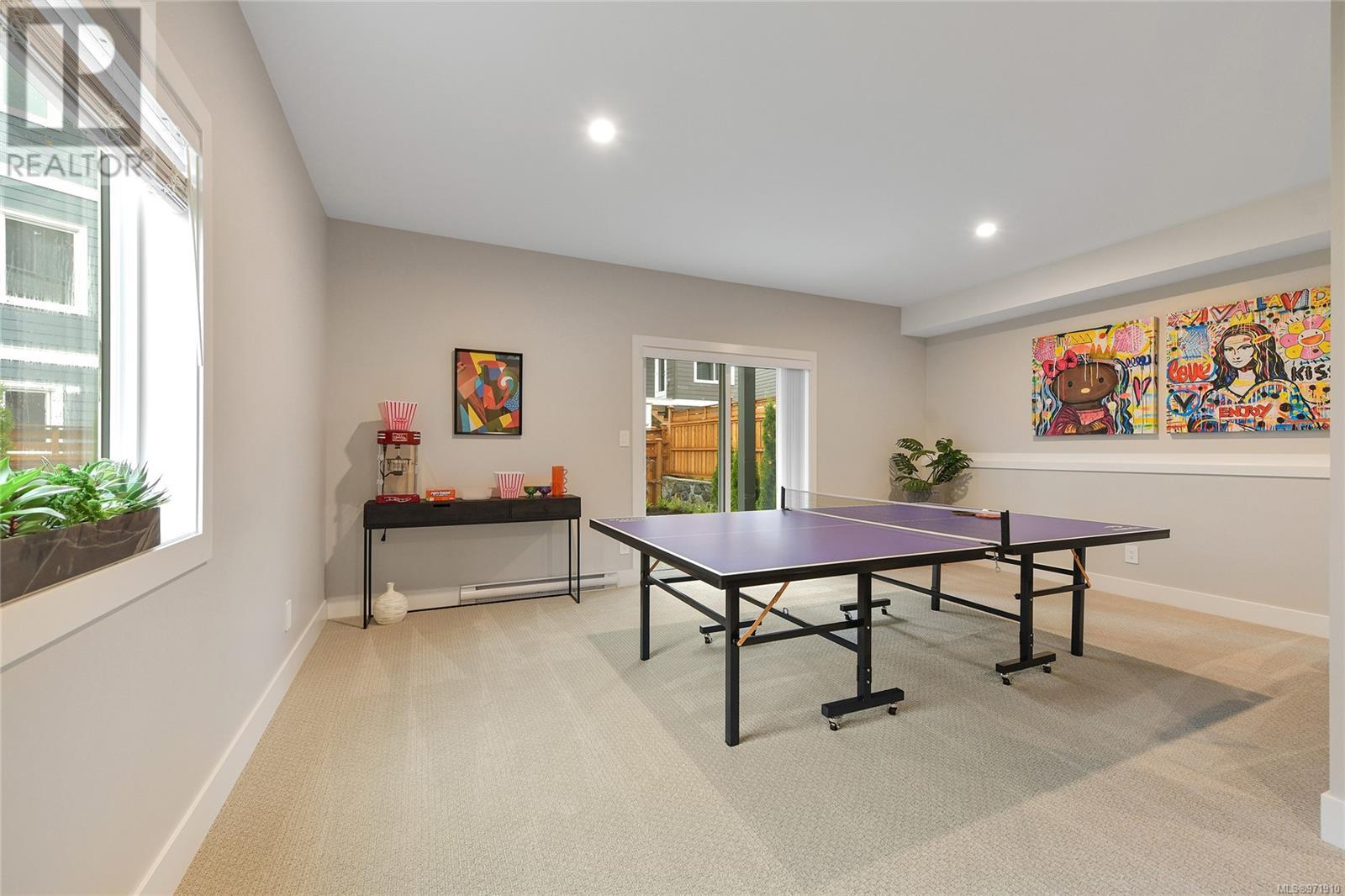1455 Stella Lane Langford, British Columbia V9B 6Z7
$829,900Maintenance,
$211.93 Monthly
Maintenance,
$211.93 MonthlyWelcome to Atlas Town Homes, a luxurious and comfortable 3-bedroom, 2.5-bathroom townhome with additional flex room, patio & deck, and yard in a family-friendly neighborhood. The open-concept living space includes a contemporary electric fireplace, ductless heat pump system and a kitchen equipped with top-of-the-line appliances and quartz countertops. Upstairs, the master bedroom boasts a luxurious en-suite bathroom with a tiled shower, while the other two bedrooms share a full bath with tub/shower. The lower level has walk out access to the backyard and patio. The large rec room is perfect for the kids, with room for your family gatherings. All levels of education are within walking distance, and include new elementary, middle and high school. The brand new park and playground just opened up and is right around the corner. This popular feature is fast becoming a social gathering for the parents and children of the neighbourhood. Visit the show home at 1449 Stella Lane, open daily from 12 – 4pm. (id:58770)
Property Details
| MLS® Number | 971910 |
| Property Type | Single Family |
| Neigbourhood | Westhills |
| CommunityFeatures | Pets Allowed, Family Oriented |
| ParkingSpaceTotal | 14 |
| Structure | Patio(s) |
Building
| BathroomTotal | 3 |
| BedroomsTotal | 3 |
| ConstructedDate | 2024 |
| CoolingType | Air Conditioned |
| FireplacePresent | Yes |
| FireplaceTotal | 1 |
| HeatingType | Baseboard Heaters, Heat Pump |
| SizeInterior | 2267 Sqft |
| TotalFinishedArea | 2039 Sqft |
| Type | Row / Townhouse |
Land
| Acreage | No |
| SizeIrregular | 1700 |
| SizeTotal | 1700 Sqft |
| SizeTotalText | 1700 Sqft |
| ZoningType | Residential |
Rooms
| Level | Type | Length | Width | Dimensions |
|---|---|---|---|---|
| Second Level | Bedroom | 10'0 x 10'0 | ||
| Second Level | Bedroom | 10'0 x 10'0 | ||
| Second Level | Laundry Room | 6'6 x 6'0 | ||
| Second Level | Bathroom | 3-Piece | ||
| Second Level | Ensuite | 4-Piece | ||
| Second Level | Primary Bedroom | 13'0 x 14'4 | ||
| Lower Level | Patio | 9'10 x 8'0 | ||
| Lower Level | Storage | 9'4 x 12'2 | ||
| Lower Level | Family Room | 20'6 x 19'2 | ||
| Main Level | Living Room | 12'6 x 16'4 | ||
| Main Level | Kitchen | 10'8 x 10'6 | ||
| Main Level | Dining Room | 8'0 x 9'0 | ||
| Main Level | Bathroom | 2-Piece | ||
| Main Level | Entrance | 10'0 x 4'8 |
https://www.realtor.ca/real-estate/27242139/1455-stella-lane-langford-westhills
Interested?
Contact us for more information
Deborah Moore
211-957 Langford Pky
Victoria, British Columbia V9B 0A5

































