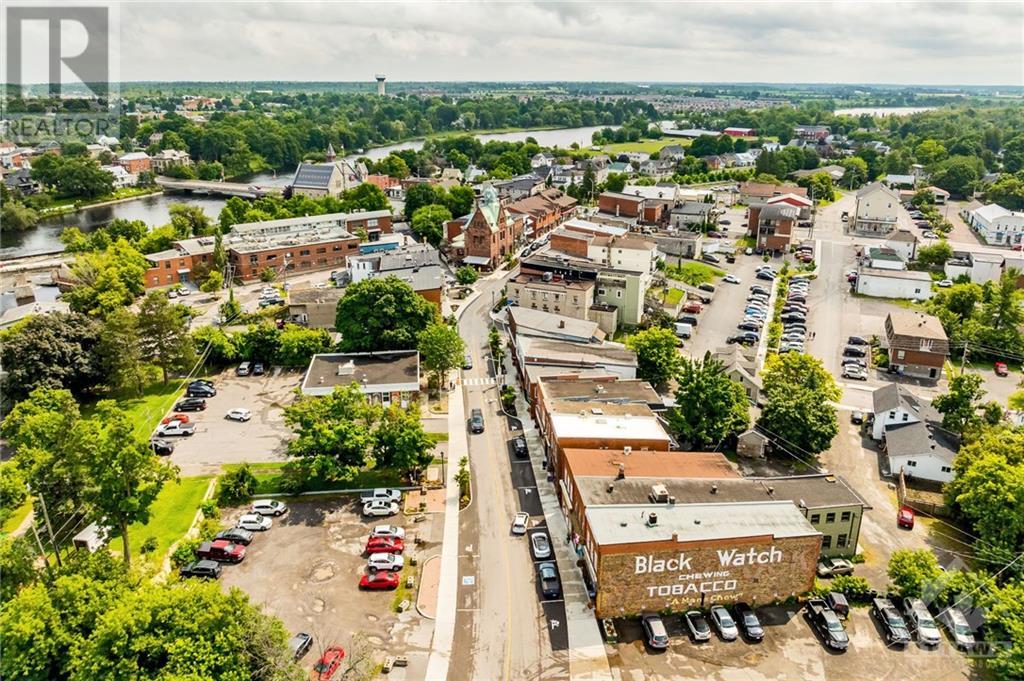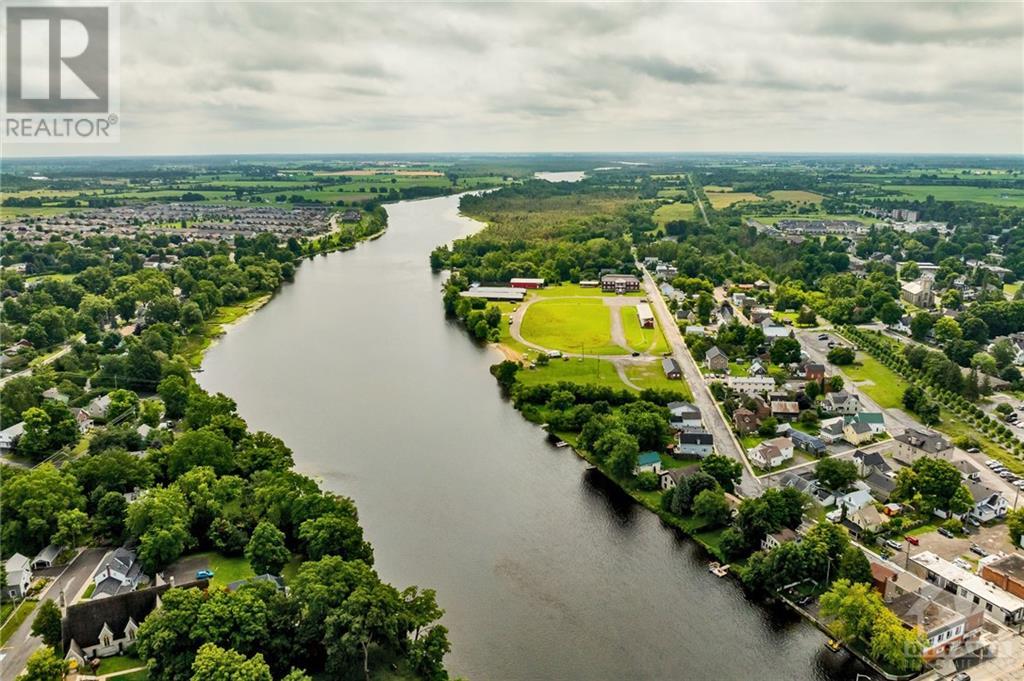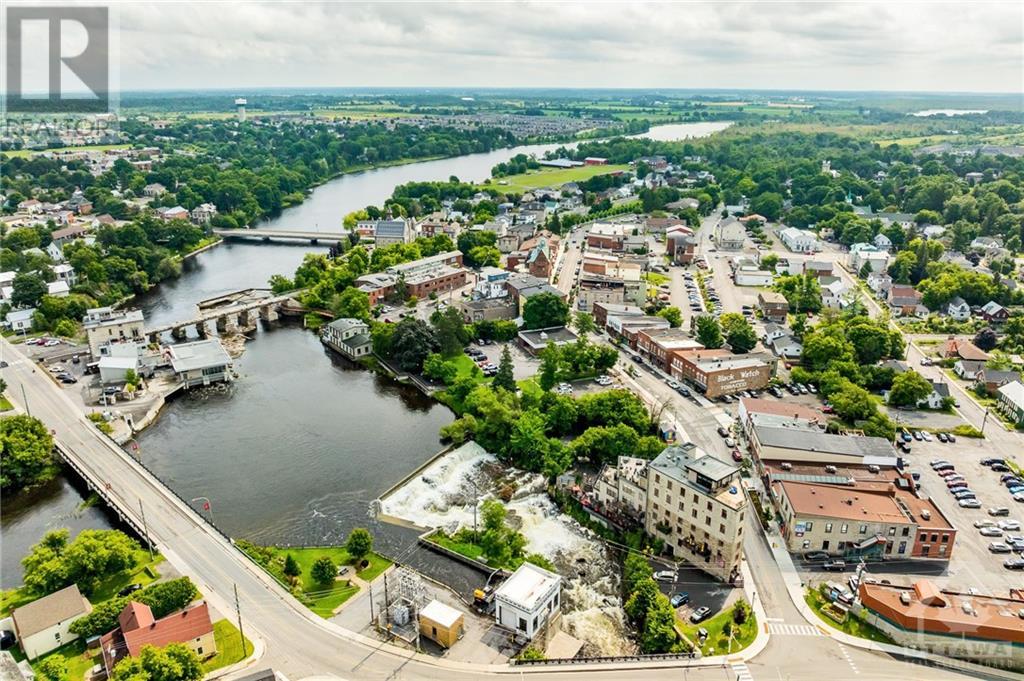5 Bridge Street Unit#2 Almonte, Ontario K0A 1A0
$2,200 Monthly
WATERFRONT! HEAT, WATER & PARKING INCLUDED. Step into sophistication with this stunning 2 bed, 1 bath 2nd-floor apartment, offering breathtaking river views from expansive picture windows & a rare, large outdoor deck. Designed for professionals & active retirees, this residence combines elegance & convenience in the heart of Almonte. Enjoy the Main Street's shops, festivals, & gourmet dining just a short stroll away. Outdoor enthusiasts will love the easy access to the rail trail, beach, & fairgrounds, all within walking distance.The apartment exudes charm & modern comfort, featuring abundant natural light, gleaming hardwood floors, an updated kitchen, fully renovated bathroom (2024), & 9ft ceilings. The spacious deck offers a serene spot to unwind with stunning river views, making it perfect for morning coffee or evening gatherings. Perfect for professionals and retirees. (id:58770)
Property Details
| MLS® Number | 1404999 |
| Property Type | Single Family |
| Neigbourhood | Almonte |
| ParkingSpaceTotal | 1 |
Building
| BathroomTotal | 1 |
| BedroomsAboveGround | 2 |
| BedroomsTotal | 2 |
| Amenities | Laundry Facility |
| Appliances | Refrigerator, Dryer, Stove, Washer |
| BasementDevelopment | Partially Finished |
| BasementFeatures | Low |
| BasementType | Common (partially Finished) |
| ConstructedDate | 1900 |
| ConstructionStyleAttachment | Semi-detached |
| CoolingType | None |
| ExteriorFinish | Siding |
| Fixture | Drapes/window Coverings |
| FlooringType | Hardwood, Linoleum |
| HeatingFuel | Natural Gas |
| HeatingType | Forced Air |
| StoriesTotal | 2 |
| Type | House |
| UtilityWater | Municipal Water |
Parking
| Surfaced | |
| Shared |
Land
| Acreage | No |
| Sewer | Septic System |
| SizeIrregular | * Ft X * Ft |
| SizeTotalText | * Ft X * Ft |
| ZoningDescription | C3 |
Rooms
| Level | Type | Length | Width | Dimensions |
|---|---|---|---|---|
| Second Level | Foyer | 7'7" x 7'8" | ||
| Second Level | Dining Room | 12'7" x 10'10" | ||
| Second Level | Kitchen | 7'10" x 7'6" | ||
| Second Level | 3pc Bathroom | 7'7" x 4'10" | ||
| Second Level | Living Room | 14'6" x 13'7" | ||
| Second Level | Primary Bedroom | 14'0" x 14'8" | ||
| Second Level | Bedroom | 9'11" x 10'3" | ||
| Second Level | Porch | 19'2" x 11'10" |
https://www.realtor.ca/real-estate/27245671/5-bridge-street-unit2-almonte-almonte
Interested?
Contact us for more information
Wendy Ronberg
Broker
785 Notre Dame St, Po Box 1345
Embrun, Ontario K0A 1W0
Tatiana Barr
Salesperson
785 Notre Dame St, Po Box 1345
Embrun, Ontario K0A 1W0






























