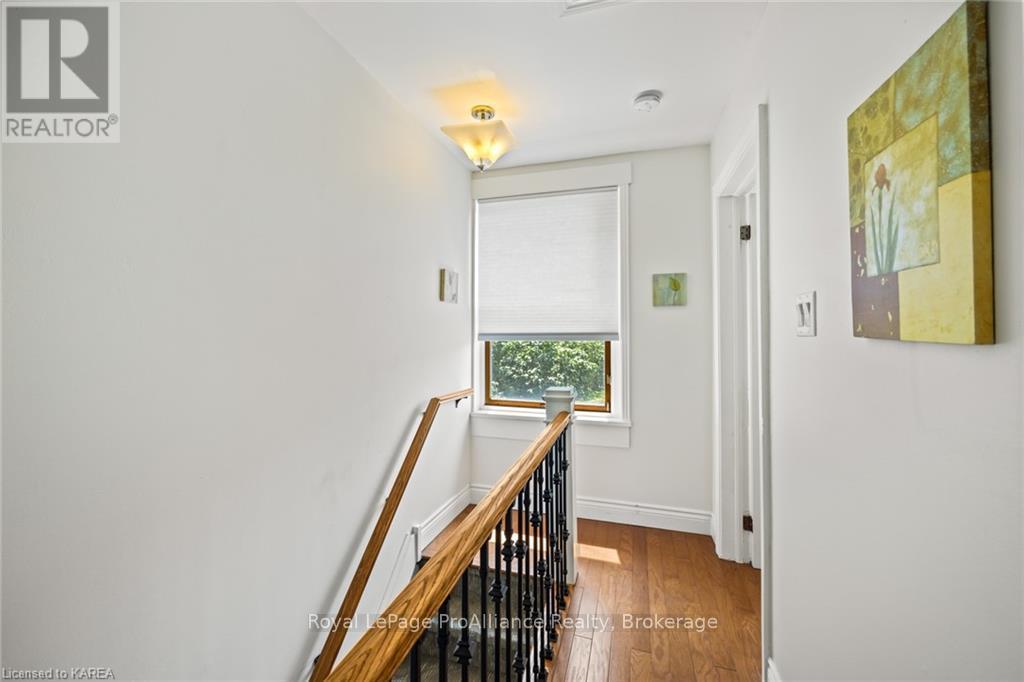46 Ordnance Street Kingston, Ontario K7K 1G4
$565,000
Charm, character and convenience perfectly describe this all-brick, updated two-bedroom, two-bath home in downtown Kingston. Enjoy hardwood and tile floors featured throughout. The main floor boasts high ceilings, a spacious living room, separate dining\r\nroom and a powder room with exposed brick. The custom eat-in kitchen has beautiful white cabinetry, granite countertops and is fully-equipped with stainless-steel appliances. The washer and dryer have also been cleverly incorporated into this space. The back door allows access to the deck and two parking spaces covered by a large pergola. Upstairs, you will find two bedrooms, a walk-in closet and a renovated four-piece bathroom. The basement is dry, the walls have been spray-foamed and there’s lots of storage space. Located near top-rated restaurants, nightlife, shopping, recreation, historical sites, and a short walk to Queen’s University and hospitals. Why pay for condo fees when you can have your own home in the centre of it all. Don’t wait! (id:58770)
Property Details
| MLS® Number | X9411054 |
| Property Type | Single Family |
| Community Name | East of Sir John A. Blvd |
| AmenitiesNearBy | Recreation, Public Transit, Park, Hospital |
| Features | Level, Sump Pump |
| ParkingSpaceTotal | 2 |
| Structure | Deck |
Building
| BathroomTotal | 2 |
| BedroomsAboveGround | 2 |
| BedroomsTotal | 2 |
| Appliances | Water Heater, Dishwasher, Dryer, Microwave, Refrigerator, Stove, Washer, Window Coverings |
| BasementDevelopment | Unfinished |
| BasementType | Full (unfinished) |
| ConstructionStyleAttachment | Semi-detached |
| CoolingType | Central Air Conditioning |
| ExteriorFinish | Wood, Brick |
| FireProtection | Smoke Detectors |
| FoundationType | Stone |
| HalfBathTotal | 1 |
| HeatingFuel | Natural Gas |
| HeatingType | Forced Air |
| StoriesTotal | 2 |
| Type | House |
| UtilityWater | Municipal Water |
Land
| Acreage | No |
| LandAmenities | Recreation, Public Transit, Park, Hospital |
| Sewer | Sanitary Sewer |
| SizeDepth | 76 Ft |
| SizeFrontage | 20 Ft |
| SizeIrregular | 20 X 76 Ft |
| SizeTotalText | 20 X 76 Ft|under 1/2 Acre |
| ZoningDescription | Ur5 |
Rooms
| Level | Type | Length | Width | Dimensions |
|---|---|---|---|---|
| Second Level | Bathroom | 2.59 m | 2.44 m | 2.59 m x 2.44 m |
| Second Level | Other | 2.62 m | 1.52 m | 2.62 m x 1.52 m |
| Second Level | Primary Bedroom | 3.28 m | 2.62 m | 3.28 m x 2.62 m |
| Second Level | Bedroom | 3.61 m | 2.44 m | 3.61 m x 2.44 m |
| Main Level | Living Room | 3.66 m | 3.1 m | 3.66 m x 3.1 m |
| Main Level | Dining Room | 3.94 m | 2.41 m | 3.94 m x 2.41 m |
| Main Level | Kitchen | 3.05 m | 3.78 m | 3.05 m x 3.78 m |
| Main Level | Eating Area | 4.17 m | 2.01 m | 4.17 m x 2.01 m |
| Main Level | Bathroom | 2.62 m | 0.89 m | 2.62 m x 0.89 m |
| Main Level | Laundry Room | Measurements not available | ||
| Main Level | Foyer | 2.03 m | 4.11 m | 2.03 m x 4.11 m |
Utilities
| Cable | Installed |
| Wireless | Available |
Interested?
Contact us for more information
Jane Furter
Broker
80 Queen St
Kingston, Ontario K7K 6W7











































