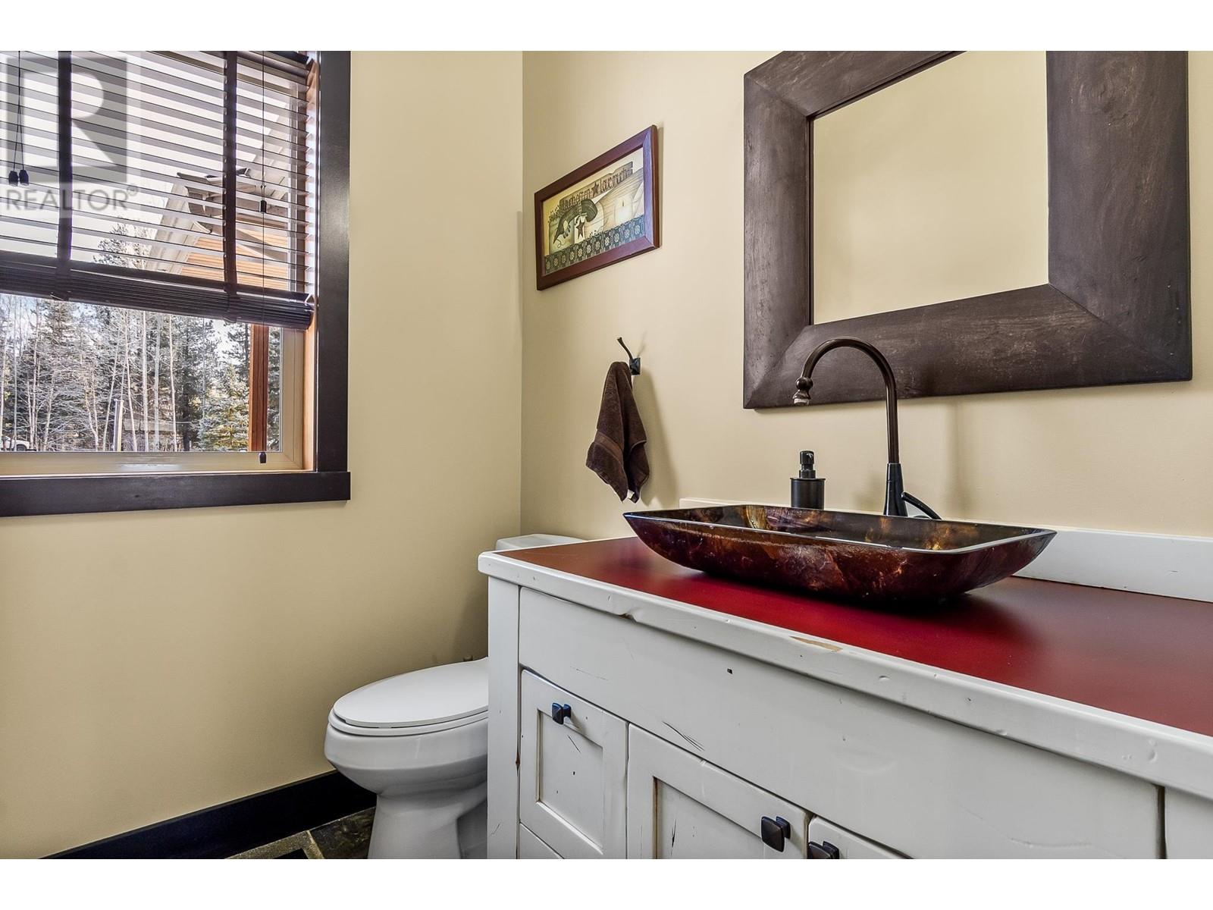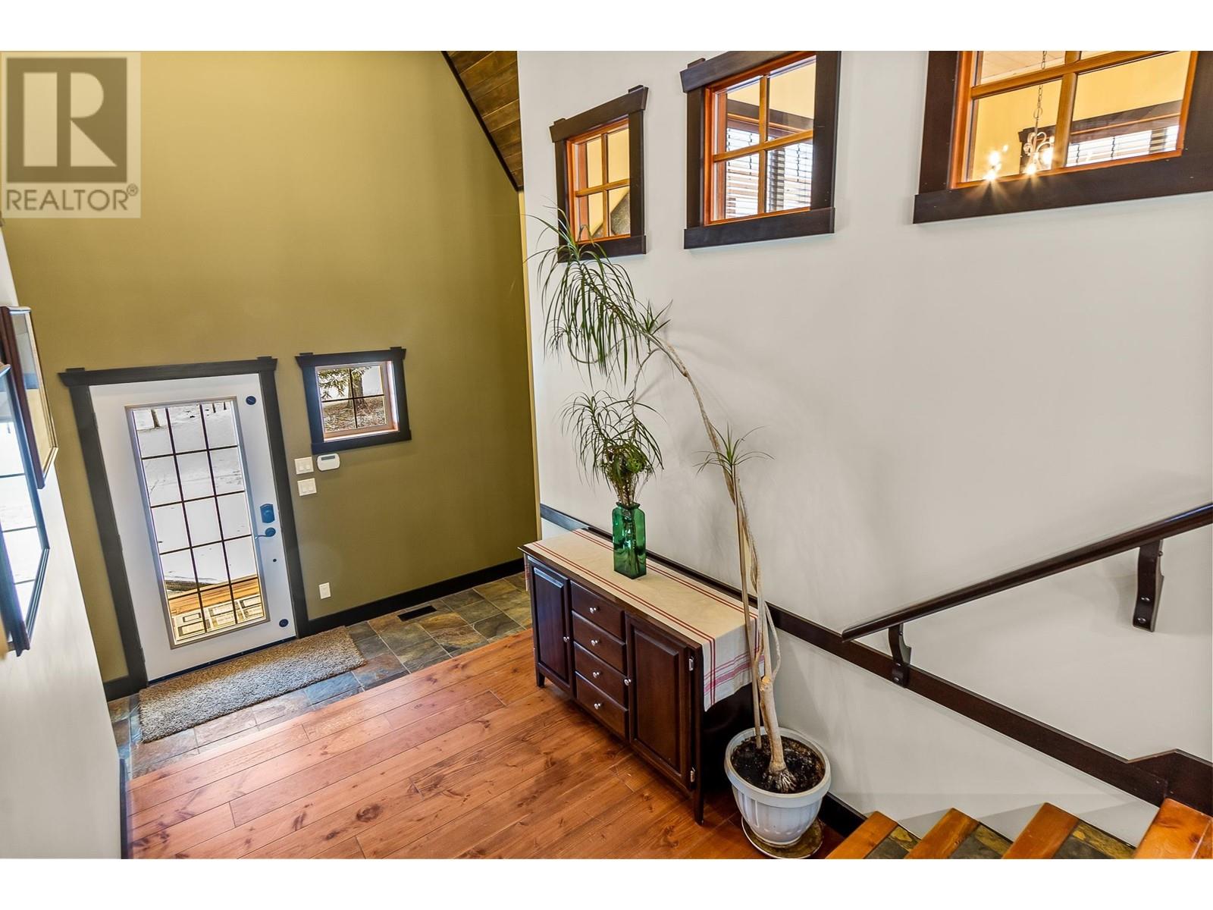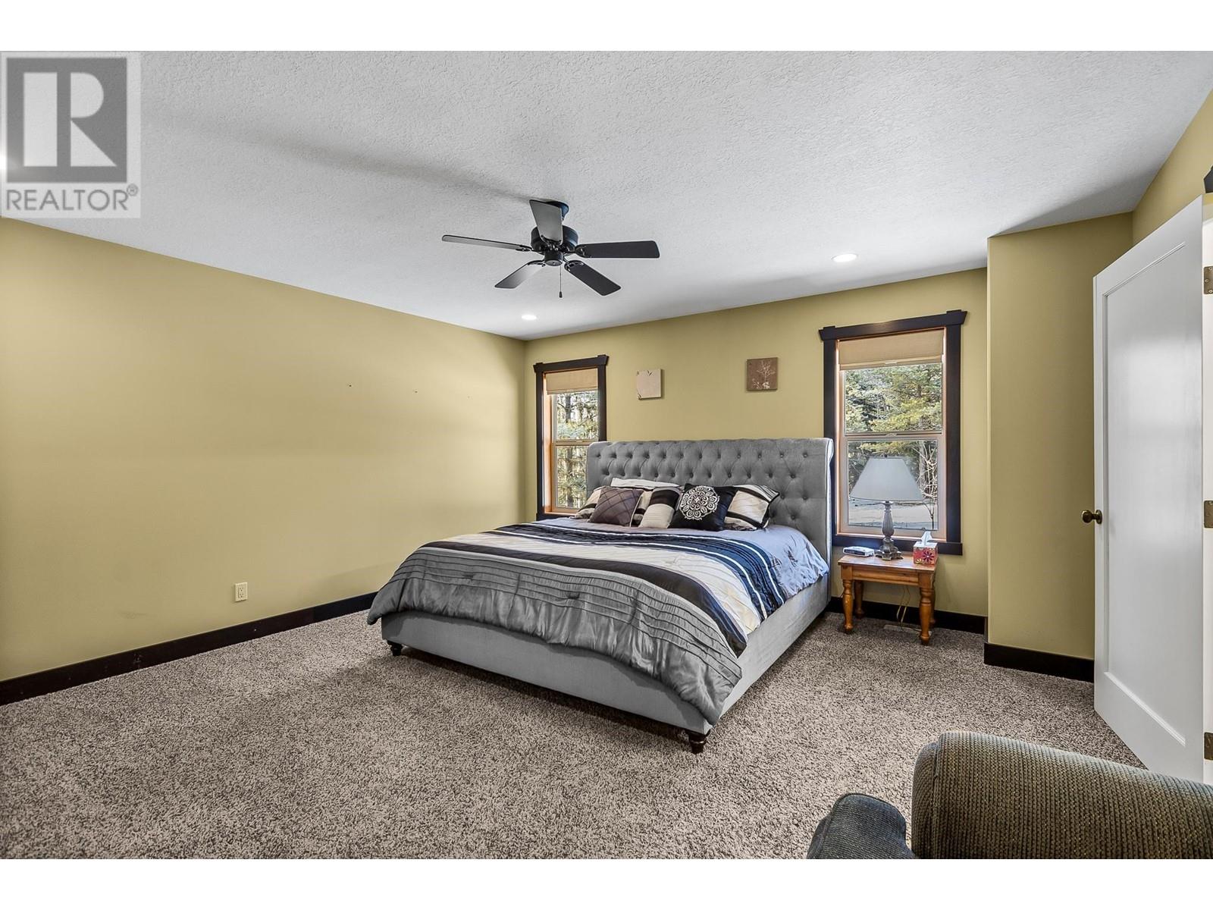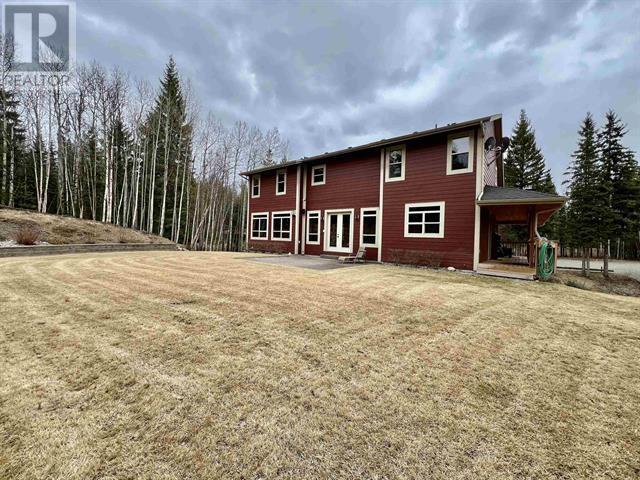1805 Sharelene Drive Prince George, British Columbia V2M 7B6
$1,149,000
* PREC - Personal Real Estate Corporation. Here is this beautiful 4500 sq ft home in Milworth sitting on 4 manicured acres. The main floor features 10' ceilings, a 25' vaulted foyer, gorgeous hardwood & tile throughout, oversized windows, a gourmet kitchen, large family room, an office & a 2 pc bath. Upstairs has 3 beds (primary has a 5 pc ensuite & a large WI closet that is connected to the laundry room). The bsmt has 10 ft ceilings, 1 bed, 4 pc bath, rec room & it leads to a heated dbl garage. The furnace is 2 yrs old, there is 8W on demand, underground sprinklers & it is on its own well. The site prep has been done for a shop to be built & it can have its own well as there are 3 on the property (as per seller). Lot size msmts taken from Tax Ass, all msmts are approx. & all info to be verified by buyer if deemed important. (id:58770)
Property Details
| MLS® Number | R2910820 |
| Property Type | Single Family |
Building
| BathroomTotal | 4 |
| BedroomsTotal | 4 |
| BasementDevelopment | Finished |
| BasementType | Full (finished) |
| ConstructedDate | 2008 |
| ConstructionStyleAttachment | Detached |
| FireplacePresent | Yes |
| FireplaceTotal | 2 |
| FoundationType | Concrete Perimeter |
| HeatingFuel | Natural Gas |
| HeatingType | Forced Air |
| RoofMaterial | Asphalt Shingle |
| RoofStyle | Conventional |
| StoriesTotal | 3 |
| SizeInterior | 4570 Sqft |
| Type | House |
| UtilityWater | Drilled Well |
Parking
| Garage | 2 |
| Open | |
| RV |
Land
| Acreage | Yes |
| SizeIrregular | 4 |
| SizeTotal | 4 Ac |
| SizeTotalText | 4 Ac |
Rooms
| Level | Type | Length | Width | Dimensions |
|---|---|---|---|---|
| Above | Primary Bedroom | 15 ft ,7 in | 15 ft ,5 in | 15 ft ,7 in x 15 ft ,5 in |
| Above | Bedroom 2 | 14 ft ,8 in | 11 ft ,8 in | 14 ft ,8 in x 11 ft ,8 in |
| Above | Bedroom 3 | 13 ft ,5 in | 13 ft | 13 ft ,5 in x 13 ft |
| Above | Other | 11 ft | 9 ft | 11 ft x 9 ft |
| Above | Laundry Room | 14 ft ,3 in | 7 ft ,9 in | 14 ft ,3 in x 7 ft ,9 in |
| Basement | Recreational, Games Room | 20 ft ,8 in | 16 ft ,7 in | 20 ft ,8 in x 16 ft ,7 in |
| Basement | Bedroom 4 | 11 ft | 9 ft | 11 ft x 9 ft |
| Basement | Foyer | 11 ft | 7 ft ,7 in | 11 ft x 7 ft ,7 in |
| Basement | Storage | 14 ft | 7 ft ,6 in | 14 ft x 7 ft ,6 in |
| Main Level | Living Room | 19 ft | 18 ft ,2 in | 19 ft x 18 ft ,2 in |
| Main Level | Family Room | 19 ft | 19 ft | 19 ft x 19 ft |
| Main Level | Kitchen | 15 ft | 14 ft | 15 ft x 14 ft |
| Main Level | Dining Room | 13 ft ,8 in | 11 ft ,8 in | 13 ft ,8 in x 11 ft ,8 in |
| Main Level | Office | 16 ft ,9 in | 9 ft ,1 in | 16 ft ,9 in x 9 ft ,1 in |
| Main Level | Foyer | 17 ft | 5 ft ,6 in | 17 ft x 5 ft ,6 in |
https://www.realtor.ca/real-estate/27236369/1805-sharelene-drive-prince-george
Interested?
Contact us for more information
Denise Dykes
Personal Real Estate Corporation
1625 4th Avenue
Prince George, British Columbia V2L 3K2










































