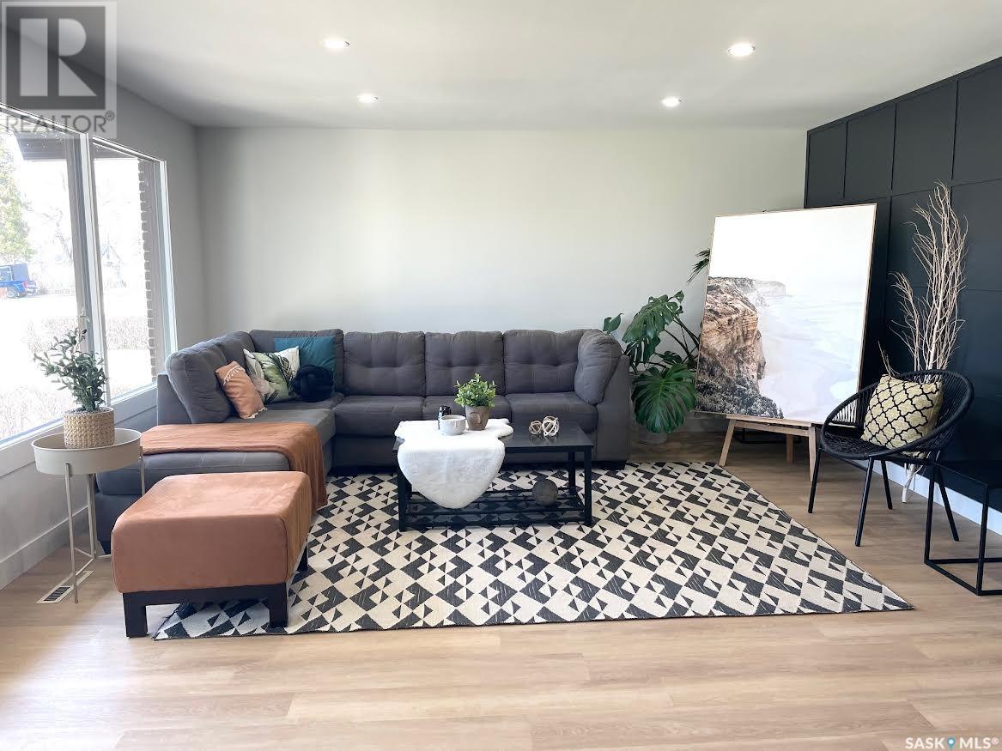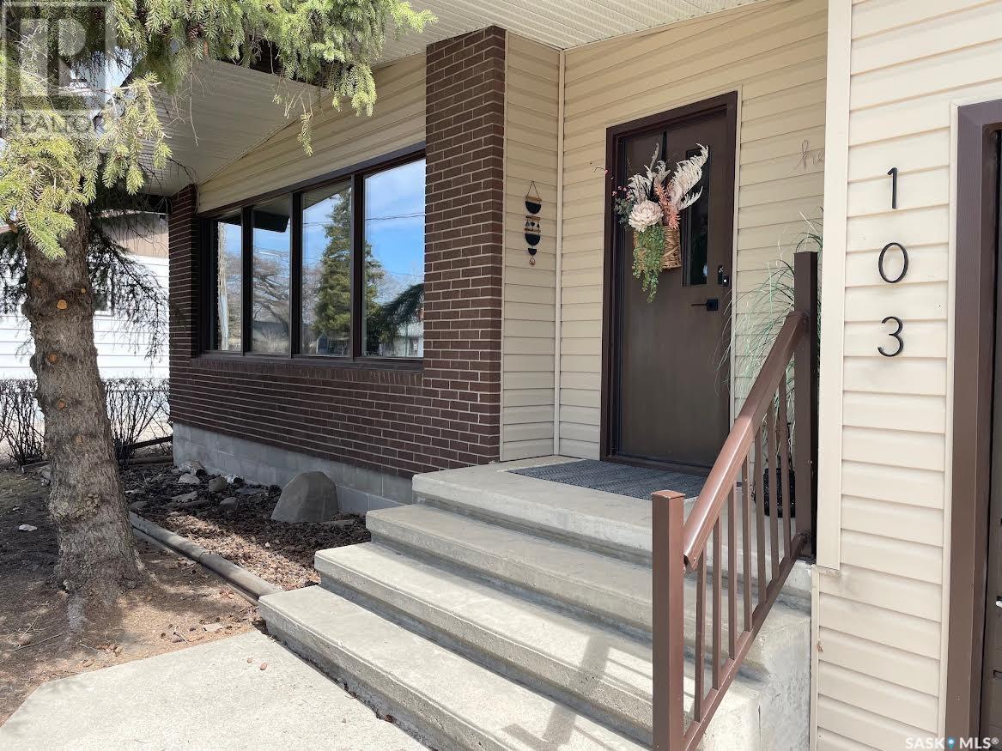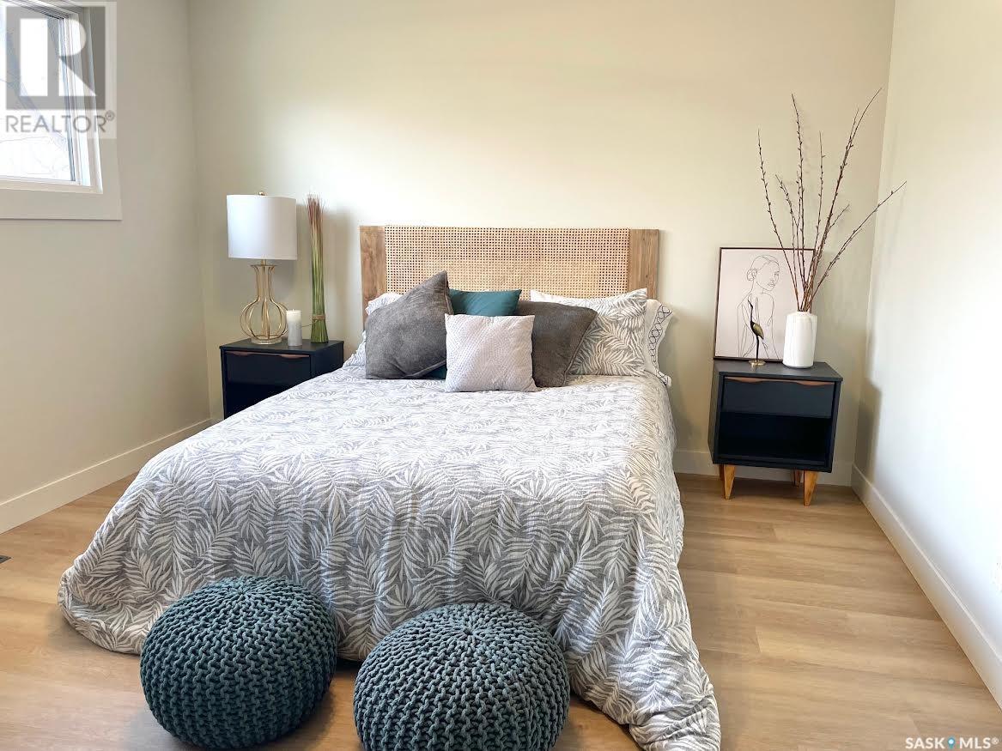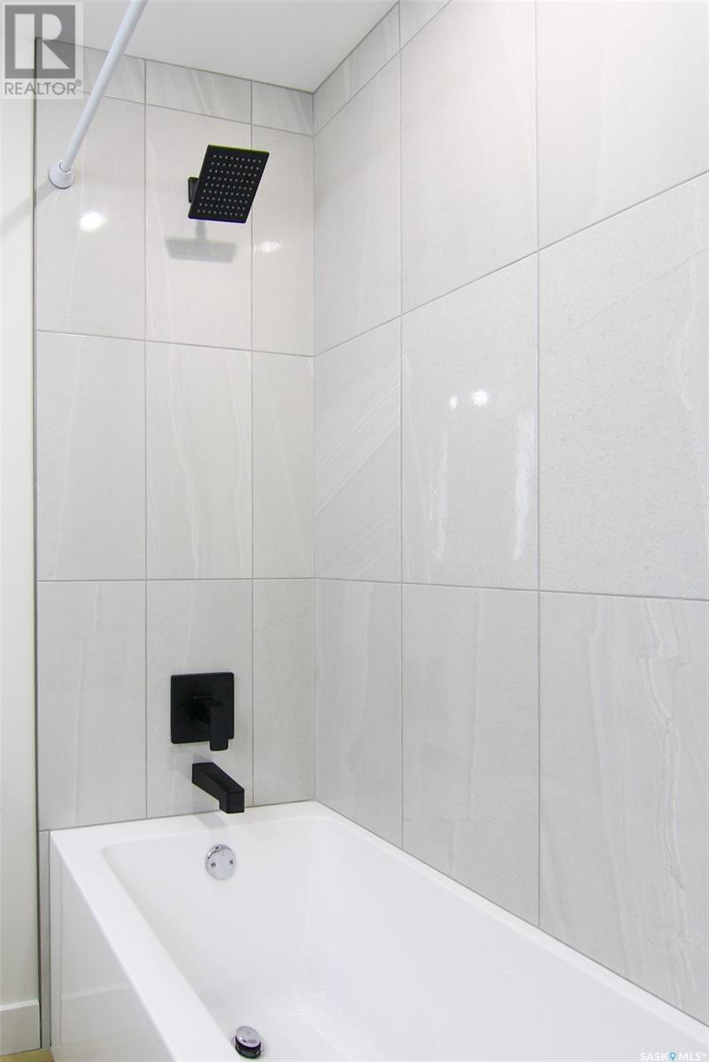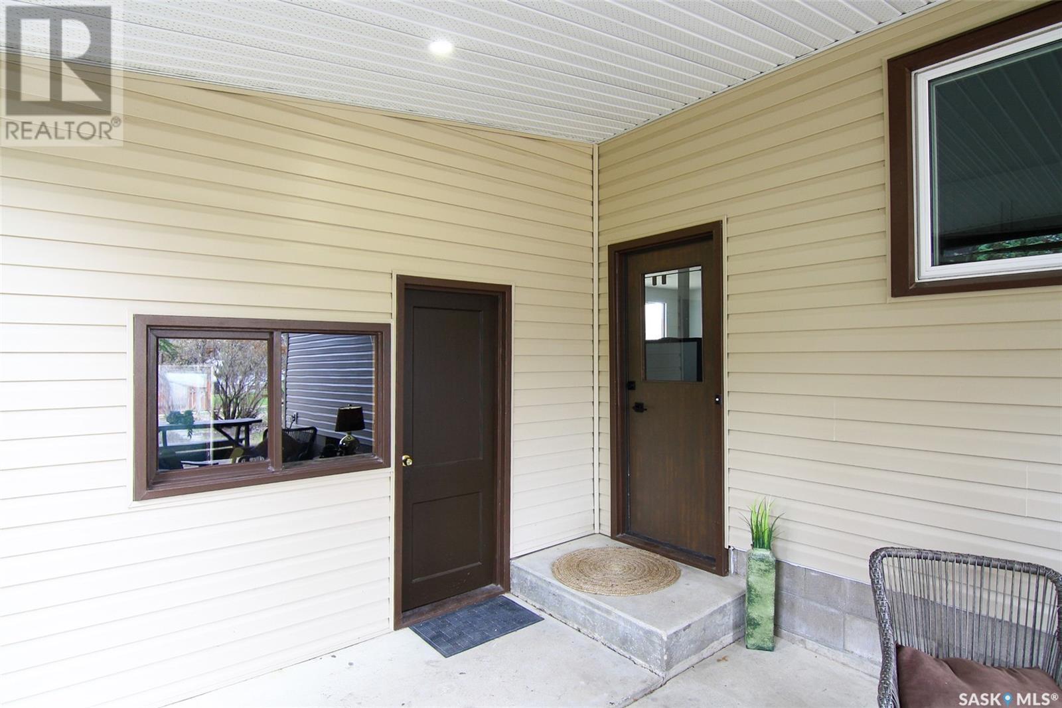103 Ontario Avenue Yorkton, Saskatchewan S3N 1Z8
$299,000
Exceptional space, beautiful finishing with modern décor are all obvious traits in this home! Welcome to 103 Ontario Avenue, a functional family, custom designed home. The home has been completely updated. The kitchen cabinets are breathtaking and have a black and white theme that is carried through most of the home. The SS appliances are brand new and high end. The dining room opens to the covered patio for BBQing. It is the perfect access to and from the attached garage and the back yard. The living room is spacious with a feature wall and the whole space has great natural light. The windows in this house are huge and updated. The bathrooms are beautiful with custom features including a backlit mirror with defog feature, custom tile work in one bathroom and floating vanity in another with a pop of modern colour. The primary bedroom has a custom lit black closet. The basement is open for development, with plumbing roughed in. Picture the privacy you can have away from the family when you need it! The yard is welcoming with lots of perennials and trees. Enjoy some relaxing outdoor time with a large, covered patio with one side wall for privacy. The neighborhood is quiet and walking distance to both high schools. There are many more features in this home that must be seen to appreciate! (id:58770)
Property Details
| MLS® Number | SK978292 |
| Property Type | Single Family |
| Features | Treed, Rectangular, Sump Pump |
| Structure | Patio(s) |
Building
| BathroomTotal | 2 |
| BedroomsTotal | 3 |
| Appliances | Washer, Refrigerator, Dishwasher, Dryer, Microwave, Stove |
| ArchitecturalStyle | Bungalow |
| BasementDevelopment | Unfinished |
| BasementType | Full (unfinished) |
| ConstructedDate | 1967 |
| CoolingType | Central Air Conditioning |
| HeatingFuel | Natural Gas |
| HeatingType | Forced Air |
| StoriesTotal | 1 |
| SizeInterior | 1272 Sqft |
| Type | House |
Parking
| Attached Garage | |
| RV | |
| Parking Space(s) | 3 |
Land
| Acreage | No |
| LandscapeFeatures | Lawn |
| SizeFrontage | 49 Ft |
| SizeIrregular | 49x126 |
| SizeTotalText | 49x126 |
Rooms
| Level | Type | Length | Width | Dimensions |
|---|---|---|---|---|
| Basement | Laundry Room | 26 ft | 42 ft | 26 ft x 42 ft |
| Main Level | Kitchen | 11 ft ,3 in | 8 ft ,6 in | 11 ft ,3 in x 8 ft ,6 in |
| Main Level | Dining Room | 12 ft ,4 in | 6 ft ,8 in | 12 ft ,4 in x 6 ft ,8 in |
| Main Level | Living Room | 15 ft ,4 in | 15 ft | 15 ft ,4 in x 15 ft |
| Main Level | Primary Bedroom | 11 ft ,9 in | 9 ft ,2 in | 11 ft ,9 in x 9 ft ,2 in |
| Main Level | 3pc Ensuite Bath | 5 ft ,4 in | 6 ft ,2 in | 5 ft ,4 in x 6 ft ,2 in |
| Main Level | Bedroom | 11 ft | 11 ft | 11 ft x 11 ft |
| Main Level | Bedroom | 9 ft ,6 in | 9 ft ,3 in | 9 ft ,6 in x 9 ft ,3 in |
| Main Level | 4pc Bathroom | 6 ft ,1 in | 5 ft ,5 in | 6 ft ,1 in x 5 ft ,5 in |
| Main Level | Enclosed Porch | 8 ft ,8 in | 6 ft ,1 in | 8 ft ,8 in x 6 ft ,1 in |
https://www.realtor.ca/real-estate/27236689/103-ontario-avenue-yorkton
Interested?
Contact us for more information
Yvette Syrota
Salesperson
29-230 Broadway Street East
Yorkton, Saskatchewan S3N 4C6


