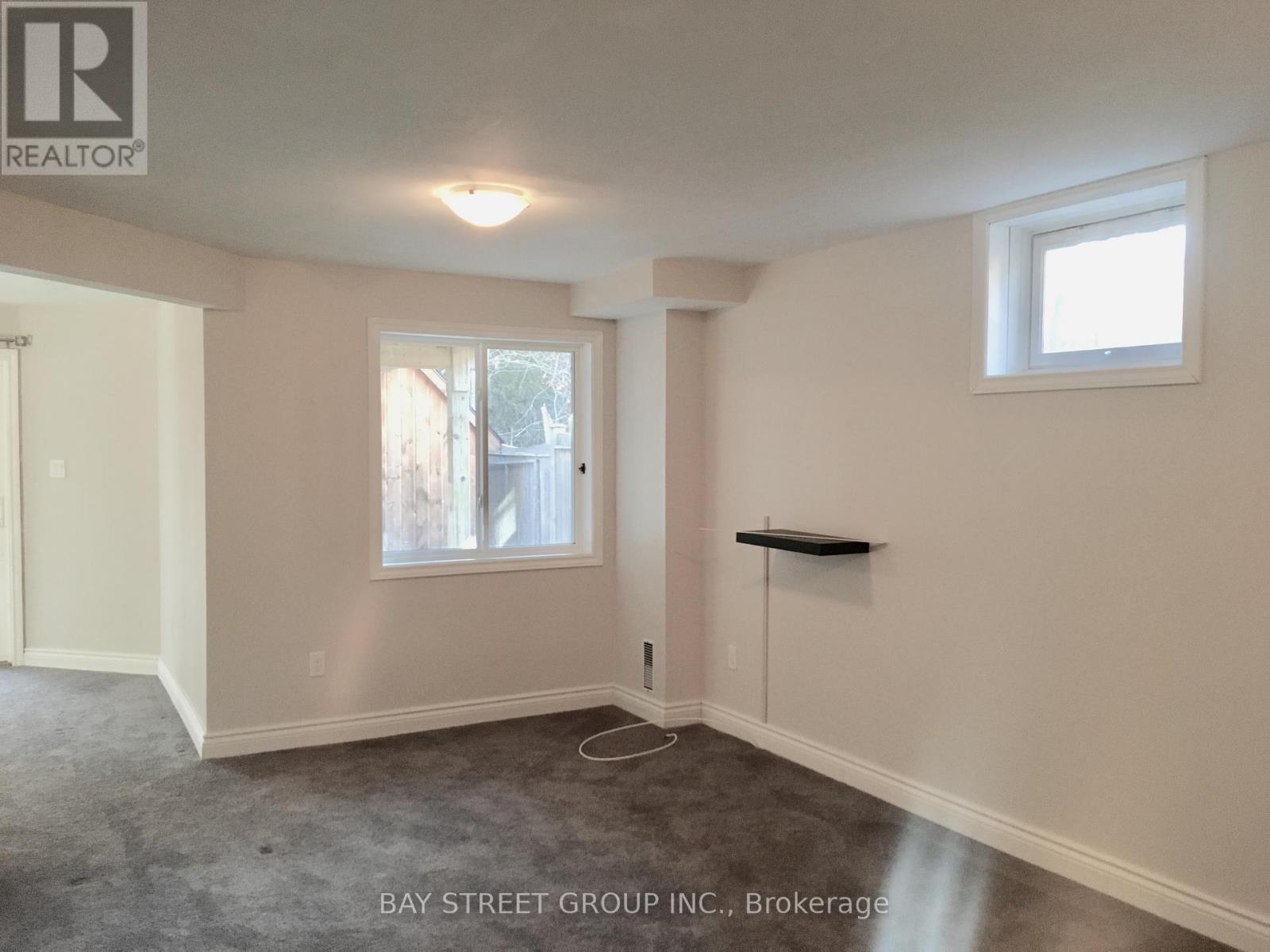28 Shalom Way Barrie (Painswick South), Ontario L4N 5X9
4 Bedroom
3 Bathroom
Fireplace
Central Air Conditioning
Forced Air
$3,200 Monthly
This Exceptional Home Backing Environmentally Protected Lovers Creek Ravine Is Ideal For Family Living, In Proximity To Schools, Shopping, Hwy Access And The Go Station. A Generous 2800 Fin Sq Ft Boasts A Bright Open-Concept Layout, Master Suite With A Private Balcony And A Finished Walkout Lower Level With In-Law Potential (id:58770)
Property Details
| MLS® Number | S9233991 |
| Property Type | Single Family |
| Community Name | Painswick South |
| ParkingSpaceTotal | 4 |
Building
| BathroomTotal | 3 |
| BedroomsAboveGround | 4 |
| BedroomsTotal | 4 |
| ConstructionStyleAttachment | Detached |
| CoolingType | Central Air Conditioning |
| ExteriorFinish | Brick |
| FireplacePresent | Yes |
| FlooringType | Hardwood |
| FoundationType | Concrete |
| HalfBathTotal | 1 |
| HeatingFuel | Natural Gas |
| HeatingType | Forced Air |
| StoriesTotal | 2 |
| Type | House |
| UtilityWater | Municipal Water |
Parking
| Garage |
Land
| Acreage | No |
| Sewer | Sanitary Sewer |
| SizeTotalText | Under 1/2 Acre |
Rooms
| Level | Type | Length | Width | Dimensions |
|---|---|---|---|---|
| Second Level | Primary Bedroom | 8.1 m | 4.85 m | 8.1 m x 4.85 m |
| Second Level | Bedroom 2 | 4.45 m | 3.9 m | 4.45 m x 3.9 m |
| Second Level | Bedroom 3 | 3.95 m | 3.8 m | 3.95 m x 3.8 m |
| Second Level | Bedroom 4 | 4.6 m | 4.1 m | 4.6 m x 4.1 m |
| Main Level | Living Room | 4.25 m | 3.45 m | 4.25 m x 3.45 m |
| Main Level | Dining Room | 4.5 m | 3.5 m | 4.5 m x 3.5 m |
| Main Level | Kitchen | 3.95 m | 3.05 m | 3.95 m x 3.05 m |
| Main Level | Eating Area | 3.95 m | 3.05 m | 3.95 m x 3.05 m |
| Main Level | Family Room | 5.25 m | 3.95 m | 5.25 m x 3.95 m |
https://www.realtor.ca/real-estate/27237733/28-shalom-way-barrie-painswick-south-painswick-south
Interested?
Contact us for more information
Julie He
Broker
Bay Street Group Inc.
8300 Woodbine Ave Ste 500
Markham, Ontario L3R 9Y7
8300 Woodbine Ave Ste 500
Markham, Ontario L3R 9Y7











































