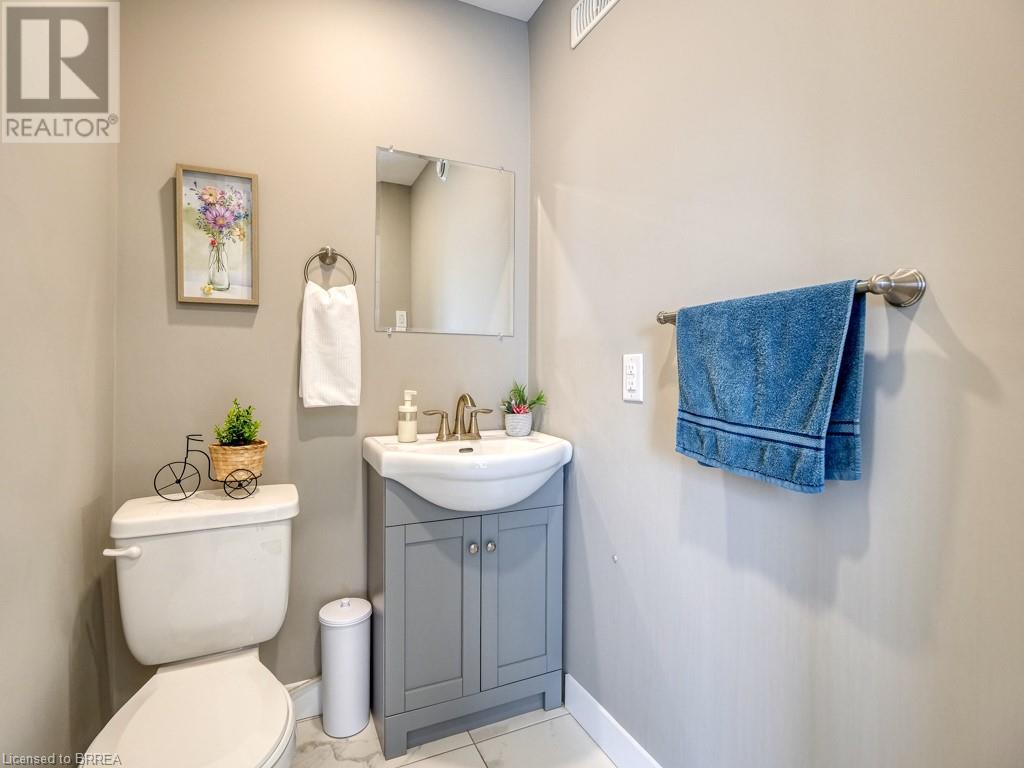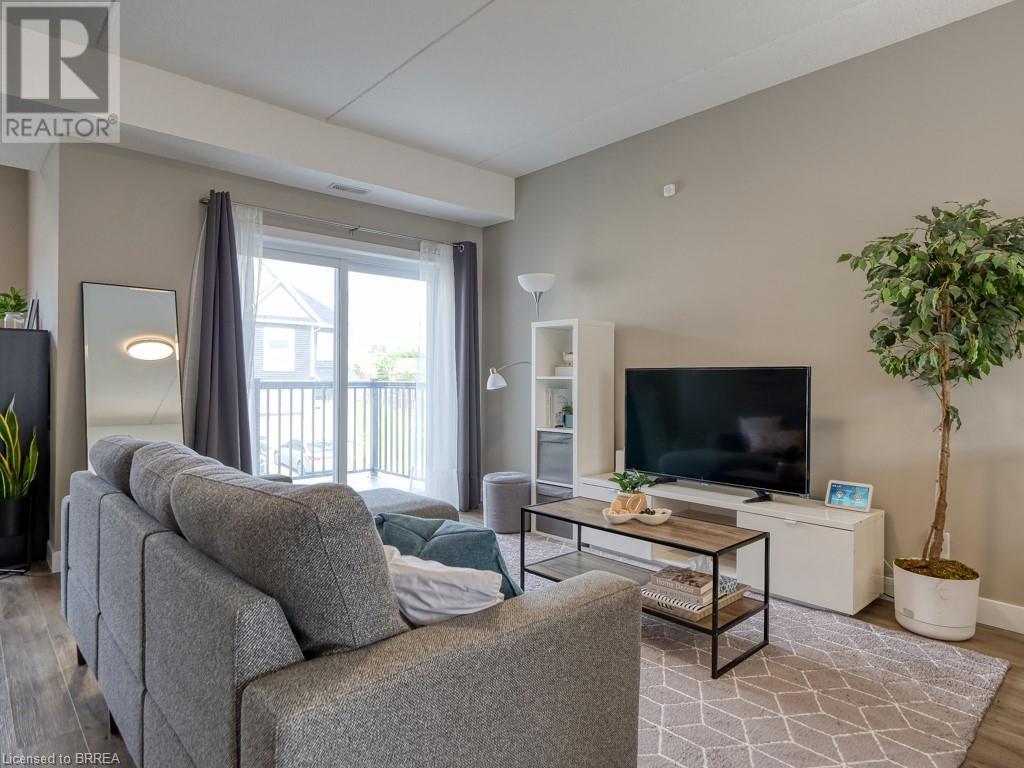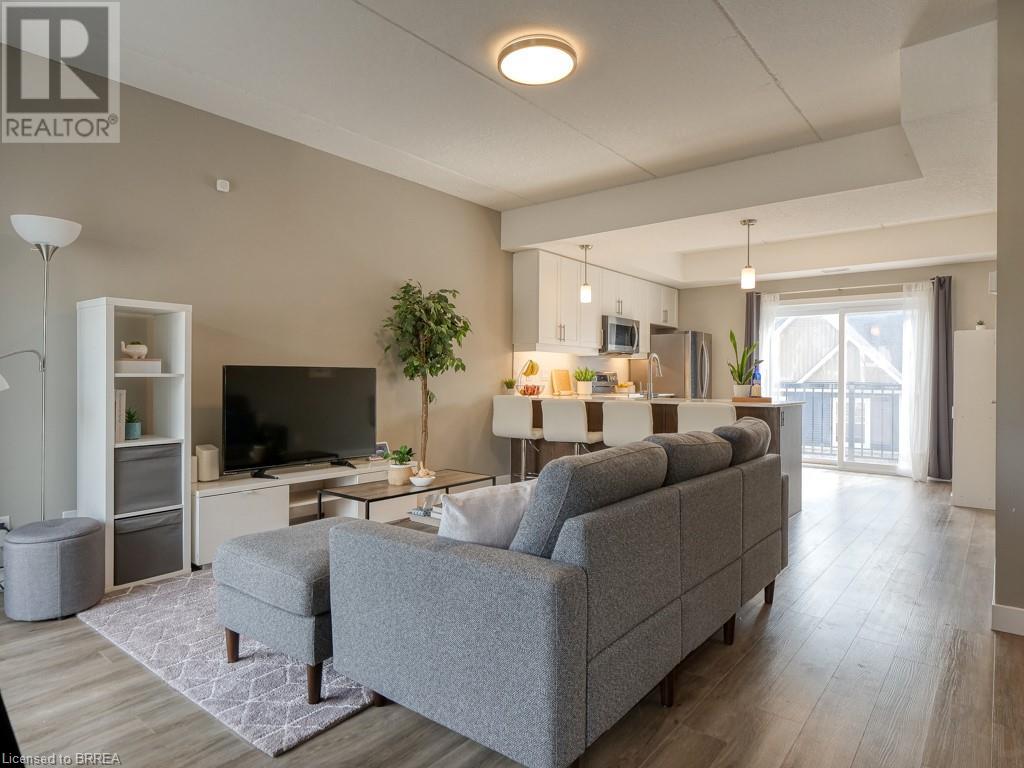439 Athlone Avenue Unit# E12 Woodstock, Ontario N4V 0C8
$499,900Maintenance, Insurance, Landscaping
$300.37 Monthly
Maintenance, Insurance, Landscaping
$300.37 MonthlyDiscover contemporary living in this stunning, stacked townhome located in a highly sought-after area of Woodstock. Spanning two stories, this home features 2 bedrooms, each with its own ensuite bathroom, and a powder room on the main level. The primary bedroom also includes a his-and-her closet. Enjoy the outdoors with three walk-out balconies, and relish the natural light that floods the open-concept living space. The kitchen boasts sleek quartz countertop and breakfast bar. Plus, benefit from an exclusive parking spot. Conveniently located just a minute away from access to the main highway and the hospital; this home is also close to Woodstock's Shopping Centre, schools, parks, and all other amenities. Perfect for a starter family or investment property -- don't miss out on this great opportunity! (id:58770)
Property Details
| MLS® Number | 40626655 |
| Property Type | Single Family |
| AmenitiesNearBy | Hospital, Park, Place Of Worship, Playground, Schools, Shopping |
| CommunityFeatures | Quiet Area |
| EquipmentType | Water Heater |
| Features | Balcony |
| ParkingSpaceTotal | 1 |
| RentalEquipmentType | Water Heater |
Building
| BathroomTotal | 3 |
| BedroomsAboveGround | 2 |
| BedroomsTotal | 2 |
| Appliances | Dishwasher, Dryer, Refrigerator, Stove, Washer, Microwave Built-in, Window Coverings |
| ArchitecturalStyle | 2 Level |
| BasementType | None |
| ConstructedDate | 2020 |
| ConstructionStyleAttachment | Attached |
| CoolingType | Central Air Conditioning |
| ExteriorFinish | Brick Veneer, Vinyl Siding |
| HalfBathTotal | 1 |
| HeatingType | Forced Air |
| StoriesTotal | 2 |
| SizeInterior | 1300 Sqft |
| Type | Row / Townhouse |
| UtilityWater | Municipal Water |
Land
| AccessType | Highway Access, Highway Nearby |
| Acreage | No |
| LandAmenities | Hospital, Park, Place Of Worship, Playground, Schools, Shopping |
| Sewer | Municipal Sewage System |
| SizeTotalText | Unknown |
| ZoningDescription | D |
Rooms
| Level | Type | Length | Width | Dimensions |
|---|---|---|---|---|
| Second Level | 2pc Bathroom | Measurements not available | ||
| Second Level | Living Room | 13'3'' x 16'9'' | ||
| Second Level | Kitchen | 13'0'' x 10'4'' | ||
| Third Level | 4pc Bathroom | Measurements not available | ||
| Third Level | Bedroom | 13'7'' x 9'8'' | ||
| Third Level | Full Bathroom | Measurements not available | ||
| Third Level | Primary Bedroom | 13'3'' x 13'3'' |
https://www.realtor.ca/real-estate/27239716/439-athlone-avenue-unit-e12-woodstock
Interested?
Contact us for more information
Whitney-Gail Carluen
Salesperson
Unit 701-245 King George Rd
Brantford, Ontario N3R 7N7




























