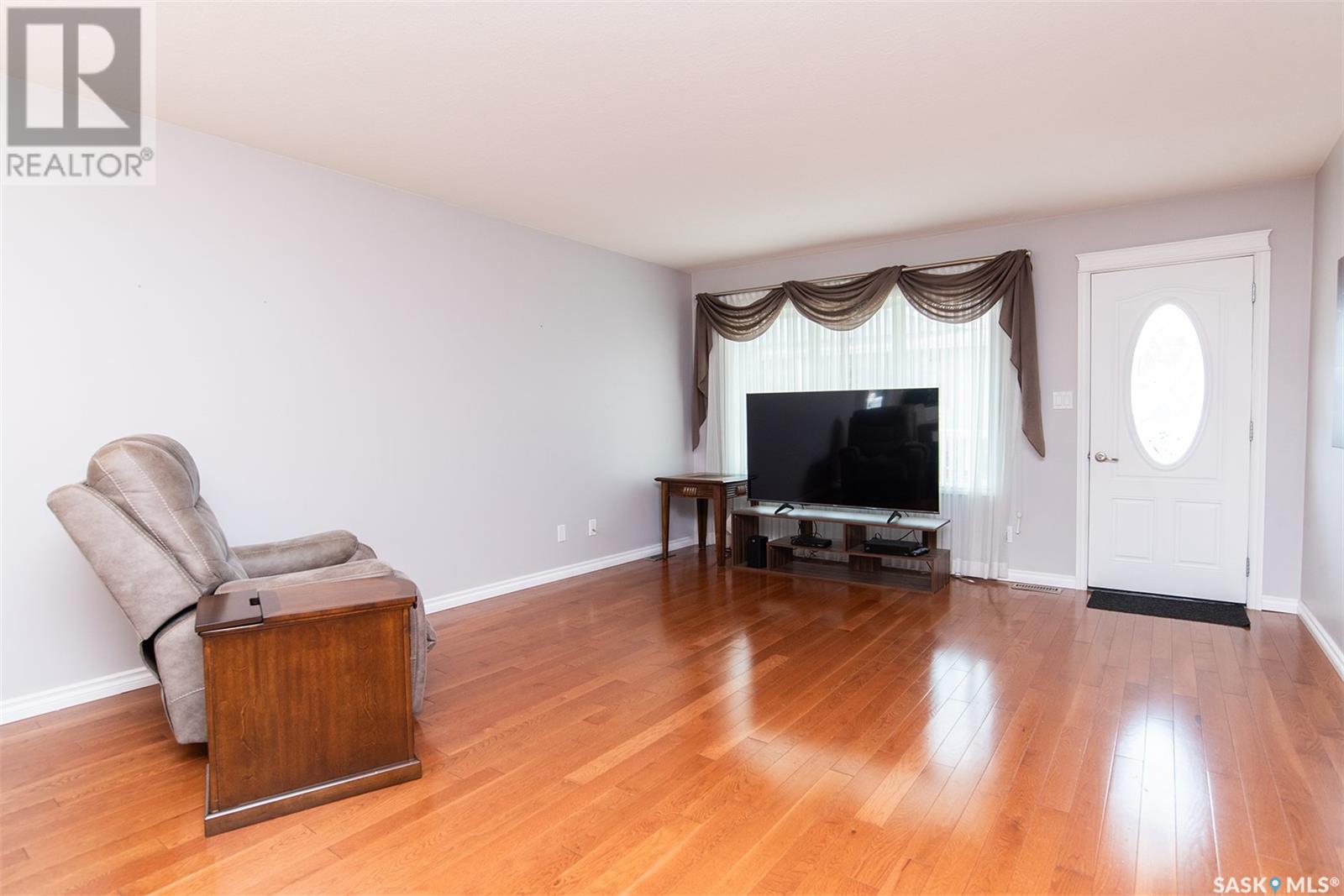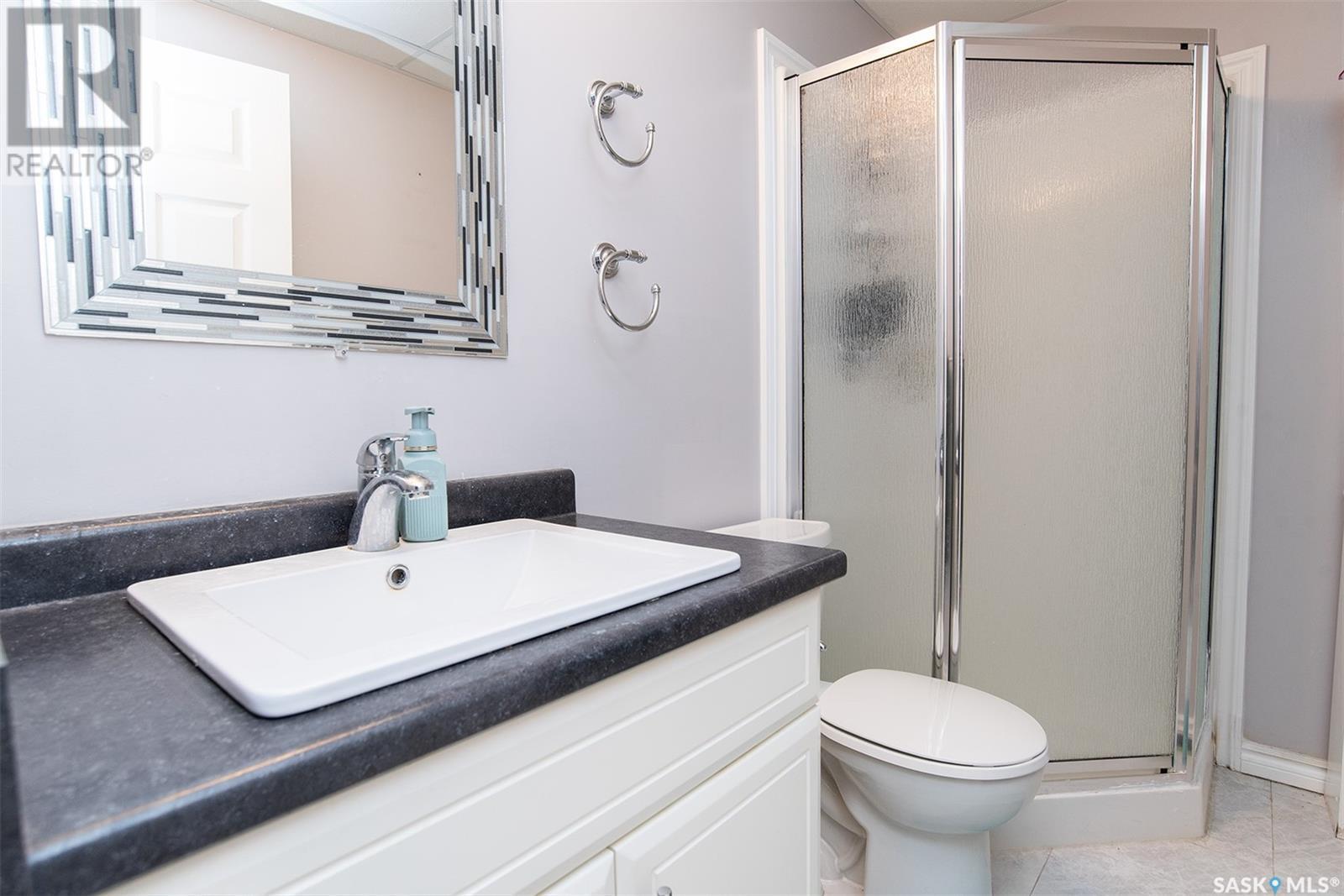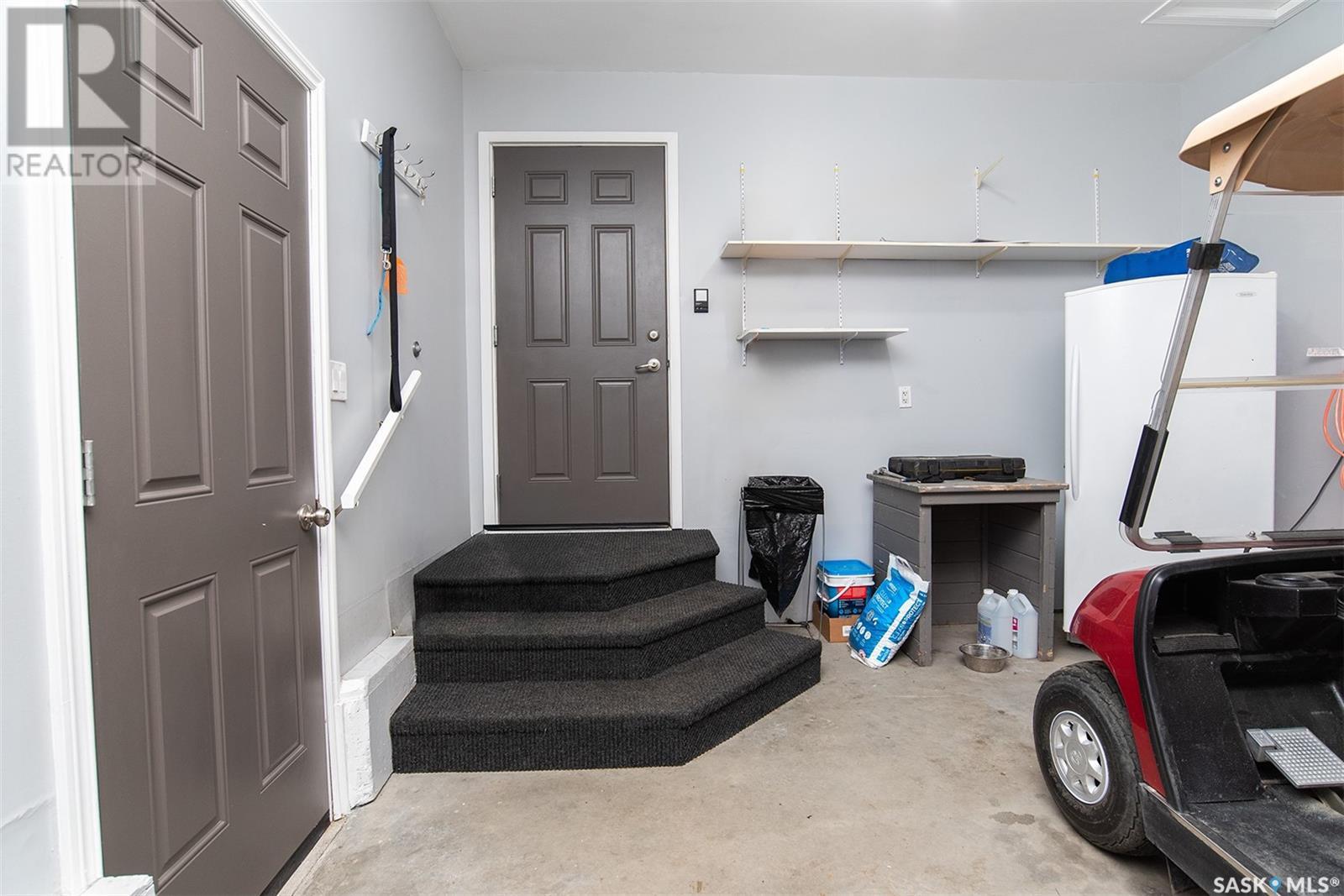5 402 Tesky Crescent Wynyard, Saskatchewan S0A 4T0
$279,000
Discover this stunning property in the vibrant town of Wynyard, SK, conveniently located near the Wynyard Golf Course. The property features an elegant design with high-quality finishes, including quartz countertops, under-cabinet lighting, stainless steel appliances, hardwood flooring, a gas fireplace, and central air conditioning. The spacious main floor offers a large bedroom with walk in closet, main floor laundry, and an open-concept kitchen, dining, and living area. The fully developed basement includes two additional bedrooms, a three-piece bathroom, a large rec room with a fireplace, and ample storage space. Outside there is a deck facing south and there is a north facing patio with pvc fencing to privacy. There is an attached single car garage and parking for 2. Situated in a peaceful neighborhood with a friendly community, this home is a must-see. Call to schedule your viewing today! (id:58770)
Property Details
| MLS® Number | SK978350 |
| Property Type | Single Family |
| Structure | Deck, Patio(s) |
Building
| BathroomTotal | 2 |
| BedroomsTotal | 3 |
| Appliances | Washer, Refrigerator, Dishwasher, Dryer, Microwave, Window Coverings, Garage Door Opener Remote(s), Stove |
| ArchitecturalStyle | Bungalow |
| BasementDevelopment | Finished |
| BasementType | Full (finished) |
| ConstructedDate | 2011 |
| ConstructionStyleAttachment | Semi-detached |
| CoolingType | Central Air Conditioning |
| FireplaceFuel | Gas |
| FireplacePresent | Yes |
| FireplaceType | Conventional |
| HeatingFuel | Natural Gas |
| HeatingType | Forced Air |
| StoriesTotal | 1 |
| SizeInterior | 978 Sqft |
Parking
| Attached Garage | |
| Parking Space(s) | 2 |
Land
| Acreage | No |
| SizeFrontage | 31 Ft ,5 In |
| SizeIrregular | 3150.00 |
| SizeTotal | 3150 Sqft |
| SizeTotalText | 3150 Sqft |
Rooms
| Level | Type | Length | Width | Dimensions |
|---|---|---|---|---|
| Basement | Living Room | 20 ft ,8 in | 17 ft ,5 in | 20 ft ,8 in x 17 ft ,5 in |
| Basement | Bedroom | 11 ft ,10 in | 12 ft ,10 in | 11 ft ,10 in x 12 ft ,10 in |
| Basement | Bedroom | 9 ft ,5 in | 13 ft ,6 in | 9 ft ,5 in x 13 ft ,6 in |
| Basement | Utility Room | 7 ft ,5 in | 7 ft ,10 in | 7 ft ,5 in x 7 ft ,10 in |
| Main Level | Kitchen | 10 ft ,9 in | 12 ft ,3 in | 10 ft ,9 in x 12 ft ,3 in |
| Main Level | Dining Room | 6 ft ,10 in | 15 ft ,1 in | 6 ft ,10 in x 15 ft ,1 in |
| Main Level | Living Room | 13 ft ,7 in | 15 ft ,8 in | 13 ft ,7 in x 15 ft ,8 in |
| Main Level | Bedroom | 12 ft | 14 ft ,2 in | 12 ft x 14 ft ,2 in |
| Main Level | Laundry Room | 9 ft ,5 in | 12 ft | 9 ft ,5 in x 12 ft |
https://www.realtor.ca/real-estate/27238777/5-402-tesky-crescent-wynyard
Interested?
Contact us for more information
Denette Bergquist
Salesperson
#211 - 220 20th St W
Saskatoon, Saskatchewan S7M 0W9





































