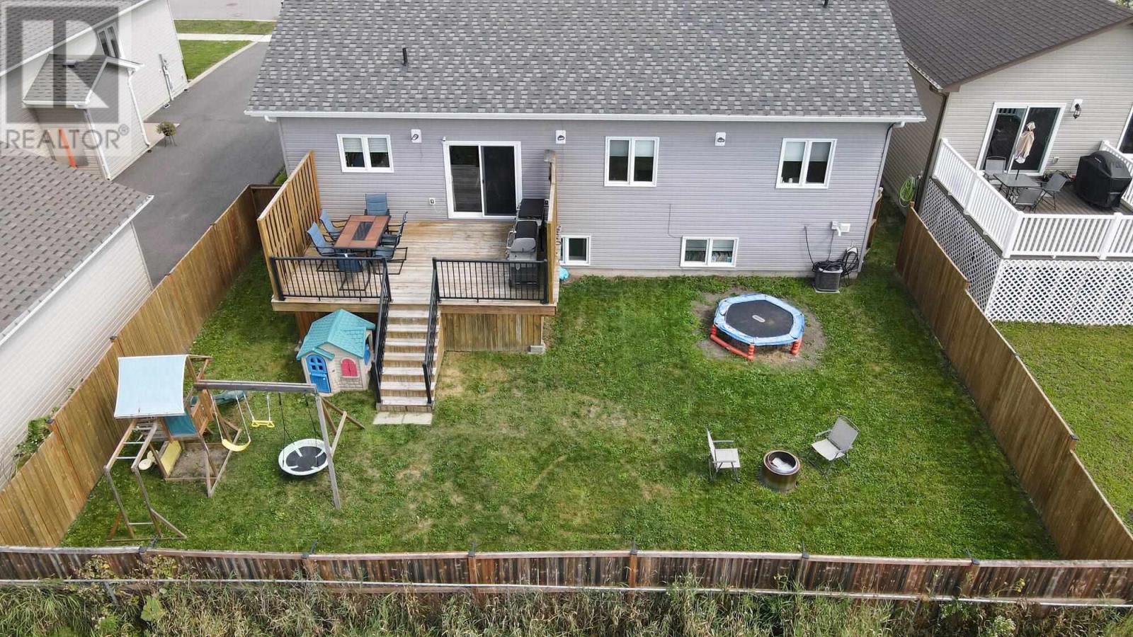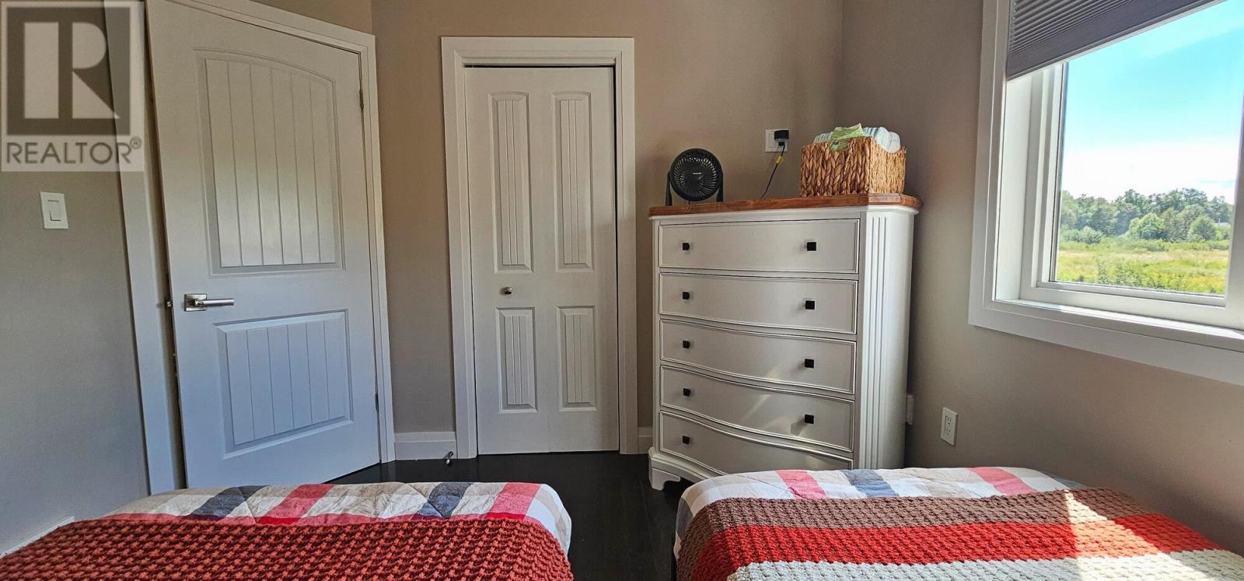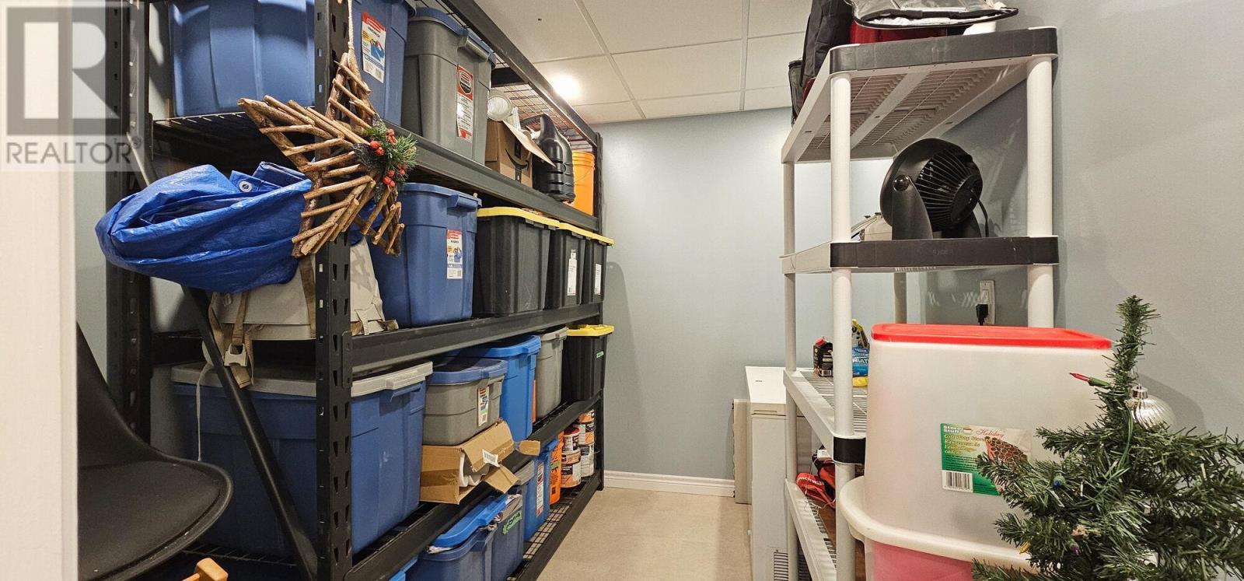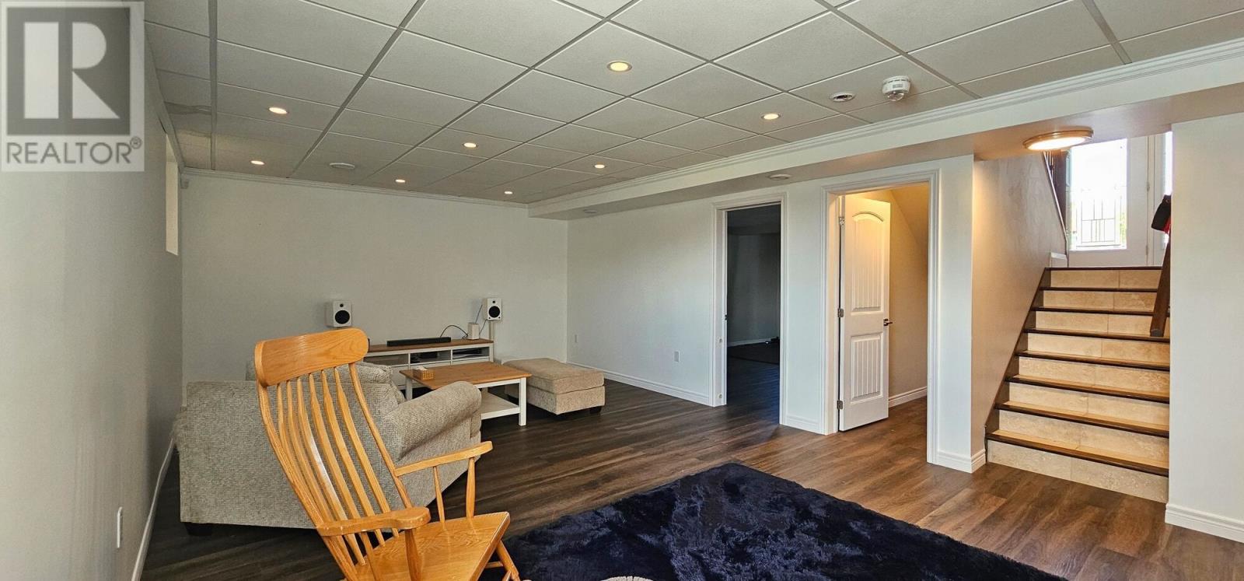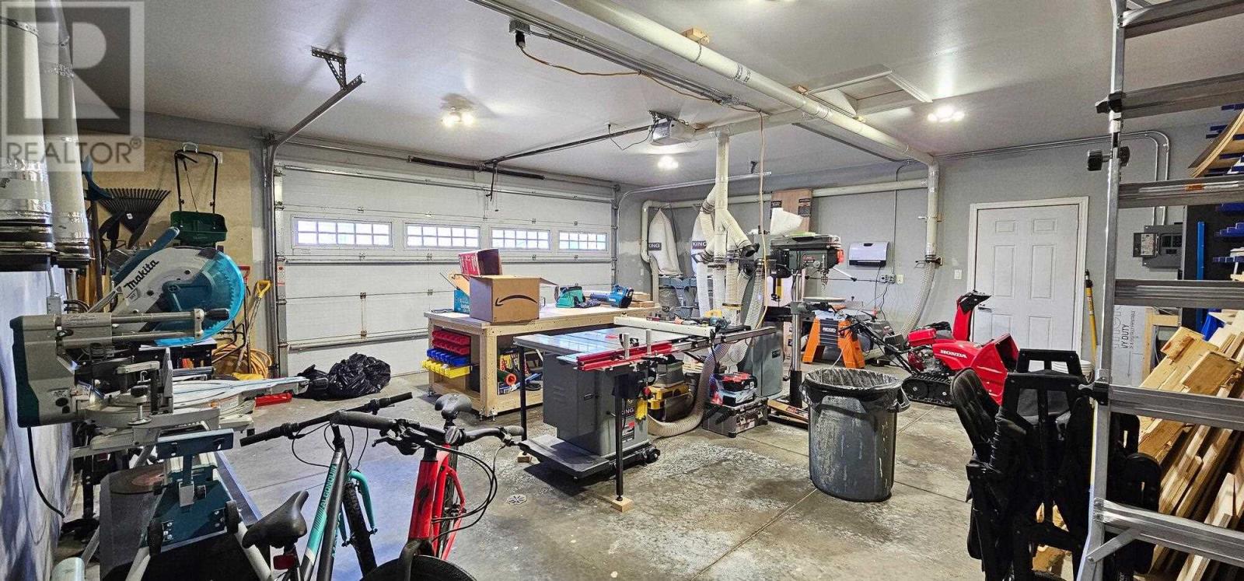95 Central Creek Dr Sault Ste. Marie, Ontario P6C 6H3
$649,900
Built in 2015, this move-in ready bungalow is perfect for the growing family! Main floor offers an open concept kitchen/living/dining area with patio doors out to a large wood deck, three generous sized bedrooms with the master having a separate ensuite. The lower level offers additional living space with a large rec room, full bathroom and two additional bedrooms along with a finished laundry area and plenty of storage. Other features include gas forced air heating, central air, and attached two car garage. Don’t wait book your viewing today! (id:58770)
Property Details
| MLS® Number | SM241951 |
| Property Type | Single Family |
| Community Name | Sault Ste. Marie |
| CommunicationType | High Speed Internet |
| Features | Crushed Stone Driveway |
| Structure | Deck |
Building
| BathroomTotal | 3 |
| BedroomsAboveGround | 3 |
| BedroomsBelowGround | 2 |
| BedroomsTotal | 5 |
| Appliances | Microwave Built-in, Dishwasher, Central Vacuum, Hot Water Instant, Stove, Microwave, Refrigerator |
| ArchitecturalStyle | Bungalow |
| BasementDevelopment | Finished |
| BasementType | Full (finished) |
| ConstructedDate | 2015 |
| ConstructionStyleAttachment | Detached |
| CoolingType | Air Conditioned, Air Exchanger, Central Air Conditioning |
| ExteriorFinish | Siding, Vinyl |
| FireplacePresent | Yes |
| FireplaceTotal | 1 |
| FlooringType | Hardwood |
| FoundationType | Poured Concrete |
| HeatingFuel | Natural Gas |
| HeatingType | Forced Air |
| StoriesTotal | 1 |
| UtilityWater | Municipal Water |
Parking
| Garage | |
| Attached Garage | |
| Gravel |
Land
| AccessType | Road Access |
| Acreage | No |
| FenceType | Fenced Yard |
| Sewer | Sanitary Sewer |
| SizeFrontage | 57.6000 |
| SizeIrregular | 57.6' X Irregular |
| SizeTotalText | 57.6' X Irregular|under 1/2 Acre |
Rooms
| Level | Type | Length | Width | Dimensions |
|---|---|---|---|---|
| Basement | Recreation Room | 14.2 x 23.11 | ||
| Basement | Bedroom | 10.7 x 13.2 | ||
| Basement | Bedroom | 16.8 x 12.7 | ||
| Basement | Bathroom | 7.2 x 8.2 | ||
| Basement | Laundry Room | 11.1 x 11.4 | ||
| Basement | Storage | 10.1 x 7 | ||
| Main Level | Foyer | 10.9 x 7 | ||
| Main Level | Living Room | 19.9 x 13.9 | ||
| Main Level | Kitchen | 11 x 13.8 | ||
| Main Level | Dining Room | 10.4 x 13.8 | ||
| Main Level | Primary Bedroom | 15.2 x 14.4 | ||
| Main Level | Ensuite | 9.7 x 5.10 | ||
| Main Level | Bedroom | 9.11 x 11 | ||
| Main Level | Bedroom | 9.5 x 11 | ||
| Main Level | Bathroom | 9.11 x 5.11 |
Utilities
| Cable | Available |
| Electricity | Available |
| Natural Gas | Available |
| Telephone | Available |
https://www.realtor.ca/real-estate/27228354/95-central-creek-dr-sault-ste-marie-sault-ste-marie
Interested?
Contact us for more information
John Glavota
Salesperson
766 Bay Street
Sault Ste. Marie, Ontario P6A 0A1








