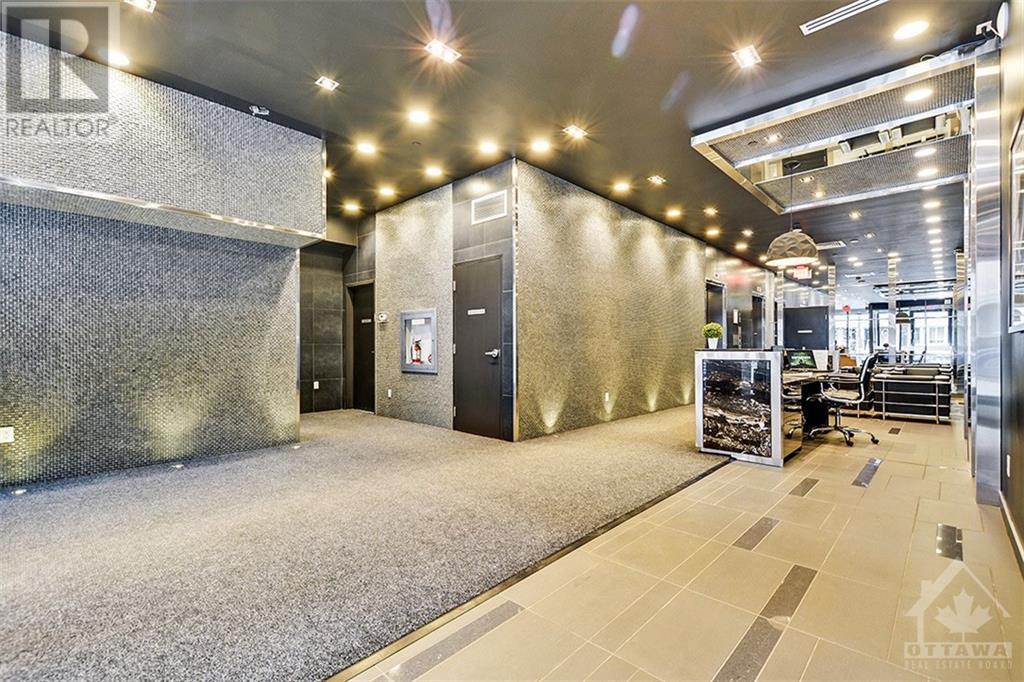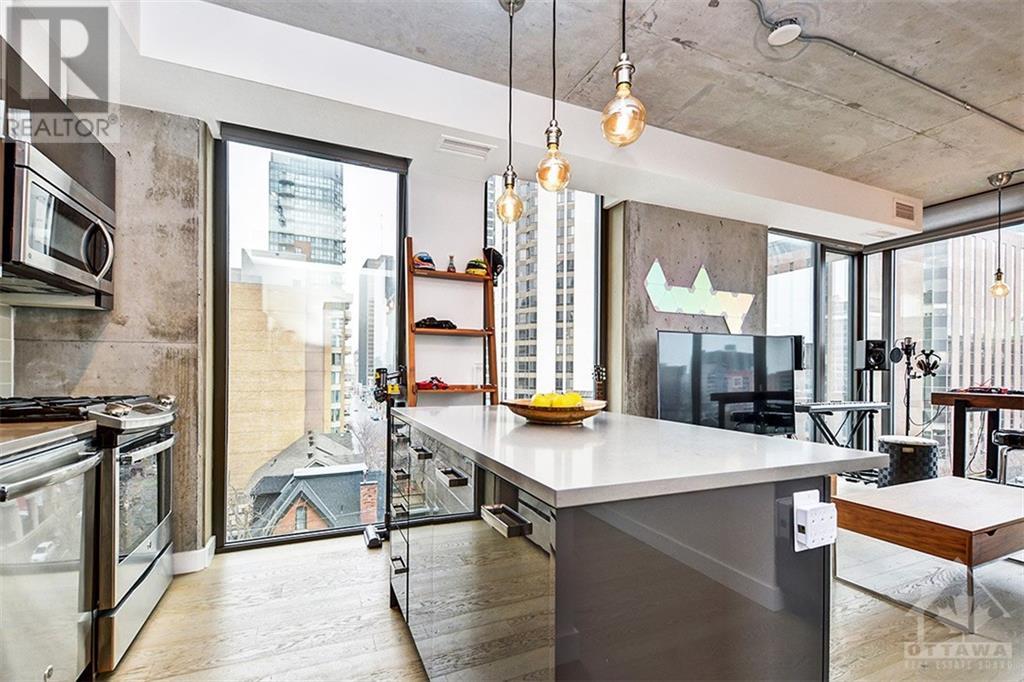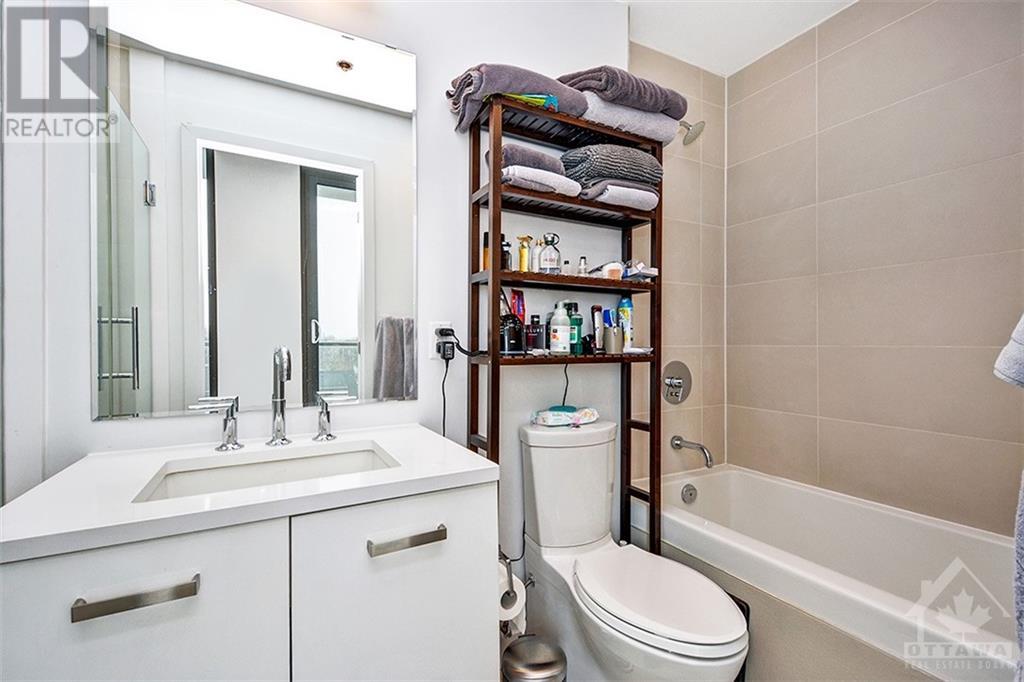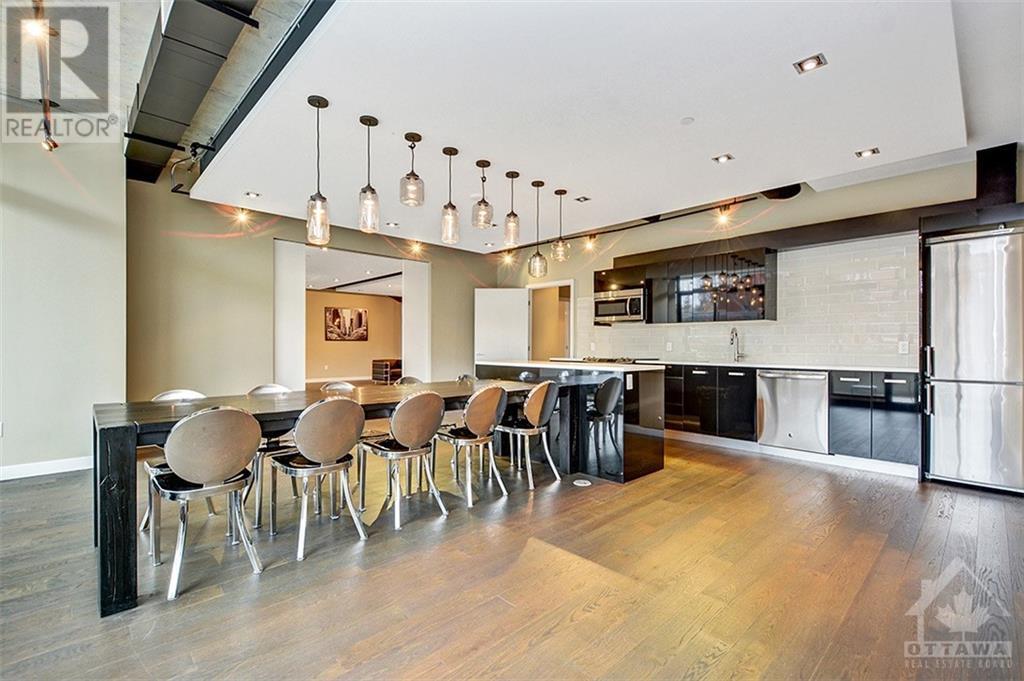224 Lyon Street N Unit#616 Ottawa, Ontario K1R 0C1
$548,000Maintenance, Property Management, Caretaker, Heat, Water, Other, See Remarks, Condominium Amenities, Recreation Facilities
$654 Monthly
Maintenance, Property Management, Caretaker, Heat, Water, Other, See Remarks, Condominium Amenities, Recreation Facilities
$654 MonthlyDiscover urban elegance in this 2-bedroom condo at the highly sought-after Gotham. Boasting modern design and high-end finishes, this unit features an open-concept living area with floor-to-ceiling windows. Enjoy stunning, unobstructed views from three sides—North, East, and South—making this a rare find. The stylish kitchen comes equipped with stainless steel appliances and quartz countertops. The versatile, open layout offers 2 bedrooms or option for home office. Relax in the sun on the large, south-facing balcony (w gas line for BBQ). This architectural icon sits in the heart of vibrant Centretown, surrounded by local restaurants, cafes, & shopping. 2 blocks from the Lyon LRT station. (id:58770)
Property Details
| MLS® Number | 1403813 |
| Property Type | Single Family |
| Neigbourhood | Centretown |
| CommunityFeatures | Recreational Facilities, Pets Allowed |
| Features | Balcony |
| ParkingSpaceTotal | 1 |
Building
| BathroomTotal | 1 |
| BedroomsAboveGround | 2 |
| BedroomsTotal | 2 |
| Amenities | Party Room, Laundry - In Suite |
| Appliances | Refrigerator, Dishwasher, Dryer, Microwave, Stove, Washer |
| BasementDevelopment | Not Applicable |
| BasementType | None (not Applicable) |
| ConstructedDate | 2016 |
| CoolingType | Central Air Conditioning |
| ExteriorFinish | Concrete |
| FlooringType | Hardwood |
| FoundationType | Poured Concrete |
| HeatingFuel | Natural Gas |
| HeatingType | Forced Air |
| StoriesTotal | 1 |
| Type | Apartment |
| UtilityWater | Municipal Water |
Parking
| Underground |
Land
| Acreage | No |
| Sewer | Municipal Sewage System |
| ZoningDescription | Residential |
Rooms
| Level | Type | Length | Width | Dimensions |
|---|---|---|---|---|
| Main Level | Great Room | 15'10" x 11'4" | ||
| Main Level | Primary Bedroom | 10'0" x 9'0" | ||
| Main Level | Bedroom | 9'4" x 9'0" | ||
| Main Level | Full Bathroom | Measurements not available | ||
| Main Level | Laundry Room | Measurements not available |
https://www.realtor.ca/real-estate/27235880/224-lyon-street-n-unit616-ottawa-centretown
Interested?
Contact us for more information
Chris Steeves
Salesperson
343 Preston Street, 11th Floor
Ottawa, Ontario K1S 1N4































