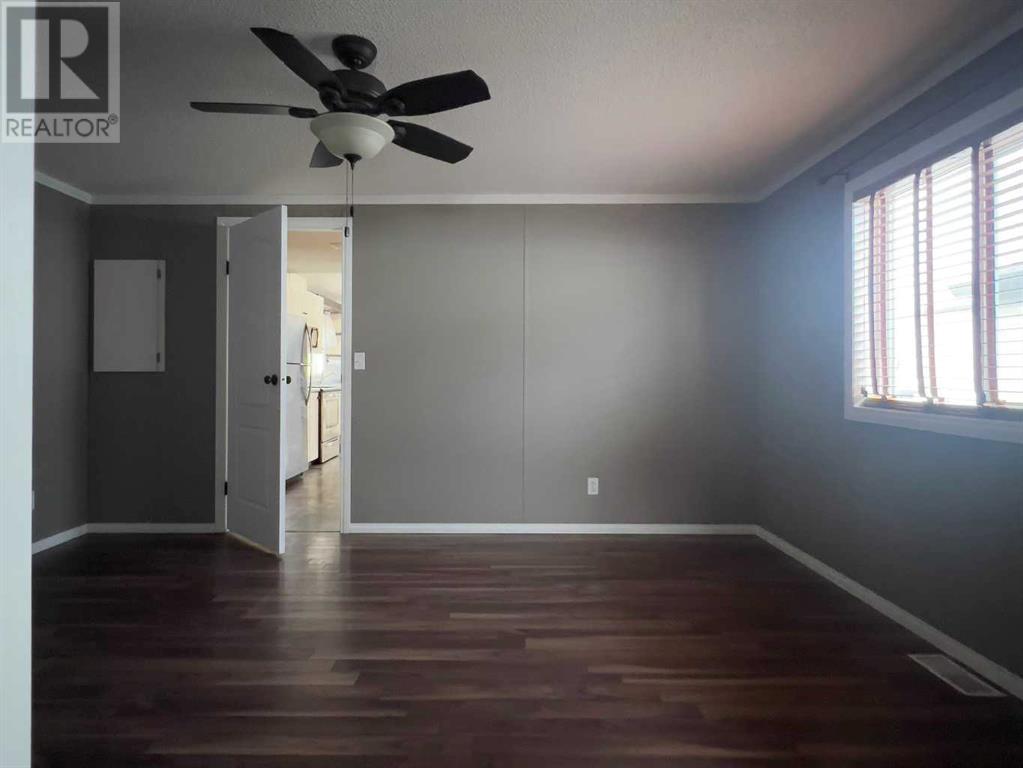252 Belgian Green Fort Mcmurray, Alberta T9H 5M6
$325,000
Your detached home with 12' x 20' garage & fully fenced yard awaits! 252 Belgian Green is 3 bedroom, 2 full bathroom home with an open concept floor plan, and lots of natural light. At the front of the home you will find two good sized bedrooms and a 4pc main bathroom. Laminate hardwood runs through to the living room that features vaulted ceiling and ceiling fan. The kitchen and dining are open and spacious, featuring off-white cabinets, large pantry and stainless steel appliances. Off the kitchen is the laundry room/separate entrance for added convenience. The primary bedroom is located at the end of the home with 4pc ensuite and large walk in closet. Outside, there is a beautiful deck, paver stones, and gate to bring in your toys to the back garage. You will also find a garden shed behind the home. The garage is 12'x20' with insulated walls and partially insulated roof. It sits on a concrete pad and has 2x 1500 watt electric heaters. Furnace replaced 2 years ago, hwt replaced 3 years ago, fridge 2016, vinyl siding, shingles, skylight and south and 1 west facing redone in 2008. No condo fees! Call today for more info! (id:58770)
Property Details
| MLS® Number | A2153170 |
| Property Type | Single Family |
| Community Name | Prairie Creek |
| AmenitiesNearBy | Playground |
| Features | Pvc Window |
| ParkingSpaceTotal | 2 |
| Plan | 0125795 |
| Structure | Deck |
Building
| BathroomTotal | 2 |
| BedroomsAboveGround | 3 |
| BedroomsTotal | 3 |
| Appliances | Refrigerator, Dishwasher, Oven, Microwave Range Hood Combo, Window Coverings, Washer & Dryer |
| ArchitecturalStyle | Mobile Home |
| BasementType | None |
| ConstructedDate | 2002 |
| ConstructionMaterial | Wood Frame |
| ConstructionStyleAttachment | Detached |
| CoolingType | Central Air Conditioning |
| ExteriorFinish | Vinyl Siding |
| FlooringType | Laminate, Linoleum |
| FoundationType | Piled |
| HeatingType | Forced Air |
| StoriesTotal | 1 |
| SizeInterior | 1216 Sqft |
| TotalFinishedArea | 1216 Sqft |
| Type | Manufactured Home |
Parking
| Other | |
| Detached Garage | 1 |
Land
| Acreage | No |
| FenceType | Fence |
| LandAmenities | Playground |
| SizeDepth | 33.56 M |
| SizeFrontage | 12.04 M |
| SizeIrregular | 4173.30 |
| SizeTotal | 4173.3 Sqft|4,051 - 7,250 Sqft |
| SizeTotalText | 4173.3 Sqft|4,051 - 7,250 Sqft |
| ZoningDescription | Rmh |
Rooms
| Level | Type | Length | Width | Dimensions |
|---|---|---|---|---|
| Main Level | Bedroom | 2.50 M x 4.47 M | ||
| Main Level | 4pc Bathroom | 2.70 M x 1.60 M | ||
| Main Level | Bedroom | 2.70 M x 2.50 M | ||
| Main Level | Living Room | 4.80 M x 4.47 M | ||
| Main Level | Kitchen | 6.15 M x 2.50 M | ||
| Main Level | Dining Room | 3.50 M x 2.00 M | ||
| Main Level | Laundry Room | 2.60 M x 2.50 M | ||
| Main Level | Primary Bedroom | 3.60 M x 4.47 M | ||
| Main Level | 4pc Bathroom | 1.60 M x 2.50 M |
https://www.realtor.ca/real-estate/27227351/252-belgian-green-fort-mcmurray-prairie-creek
Interested?
Contact us for more information
Kate Arnold
Associate
9905 Sutherland Street
Fort Mcmurray, Alberta T9H 1V3






























