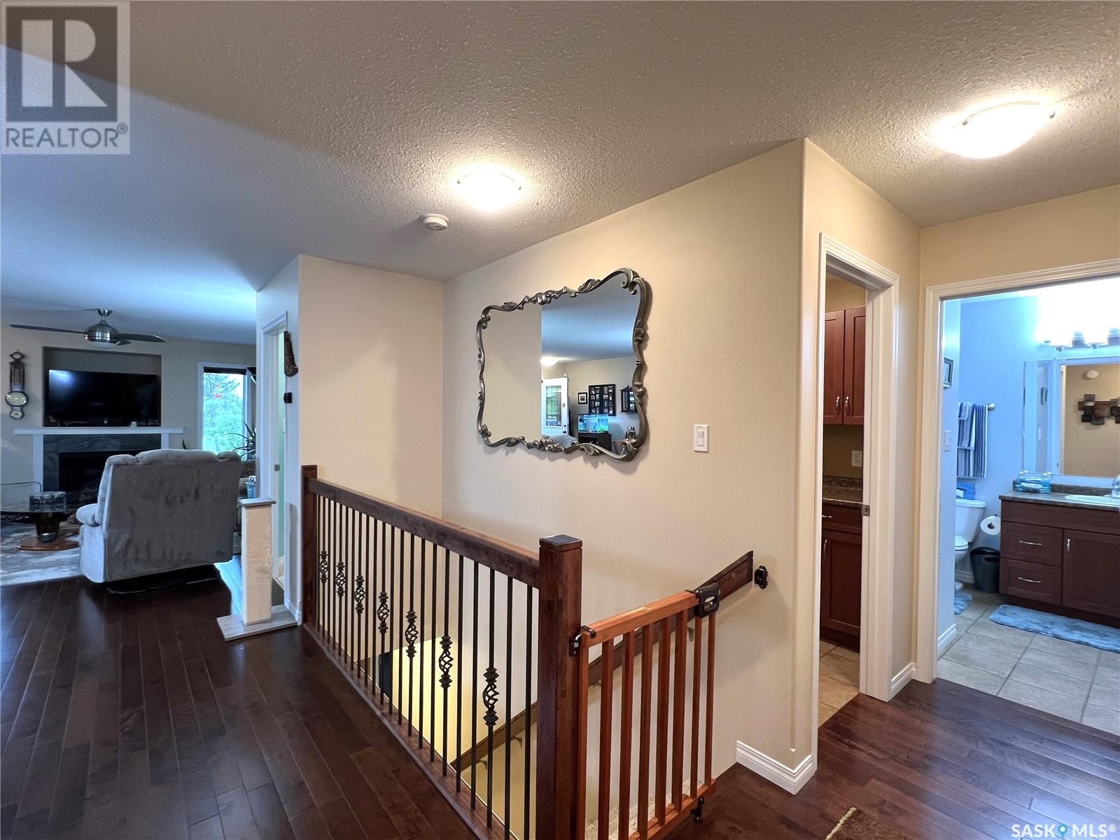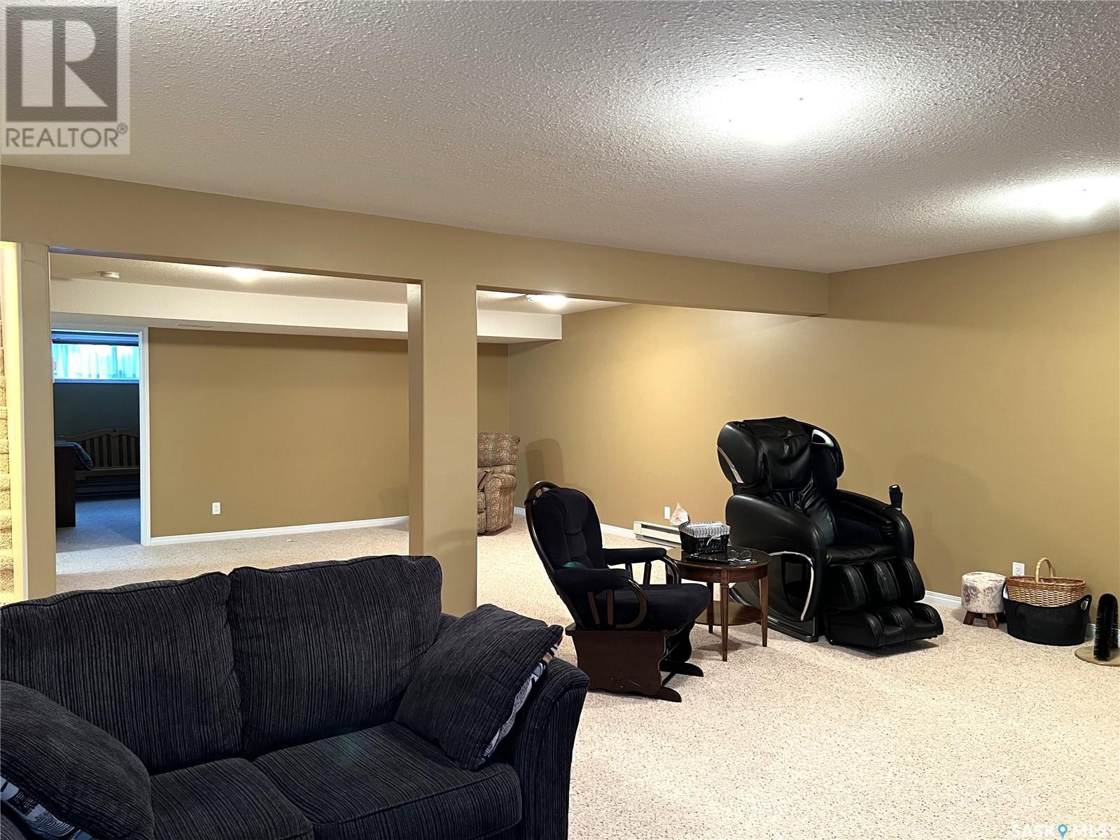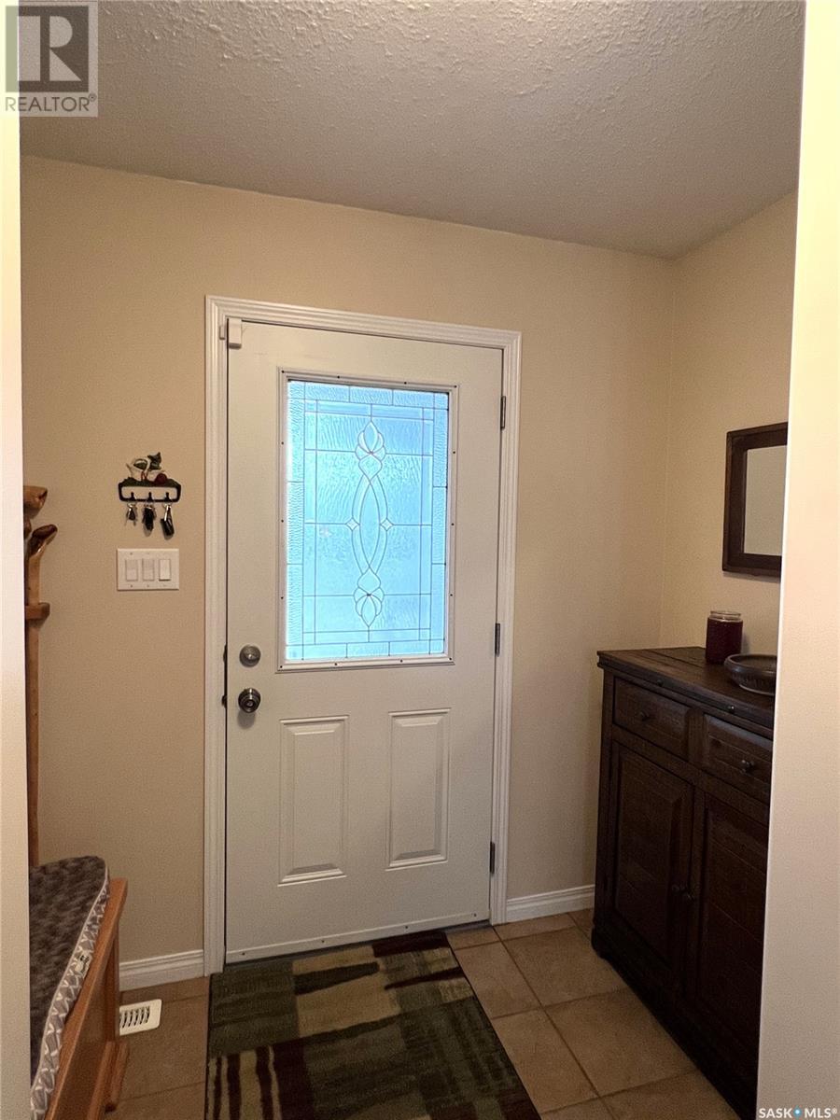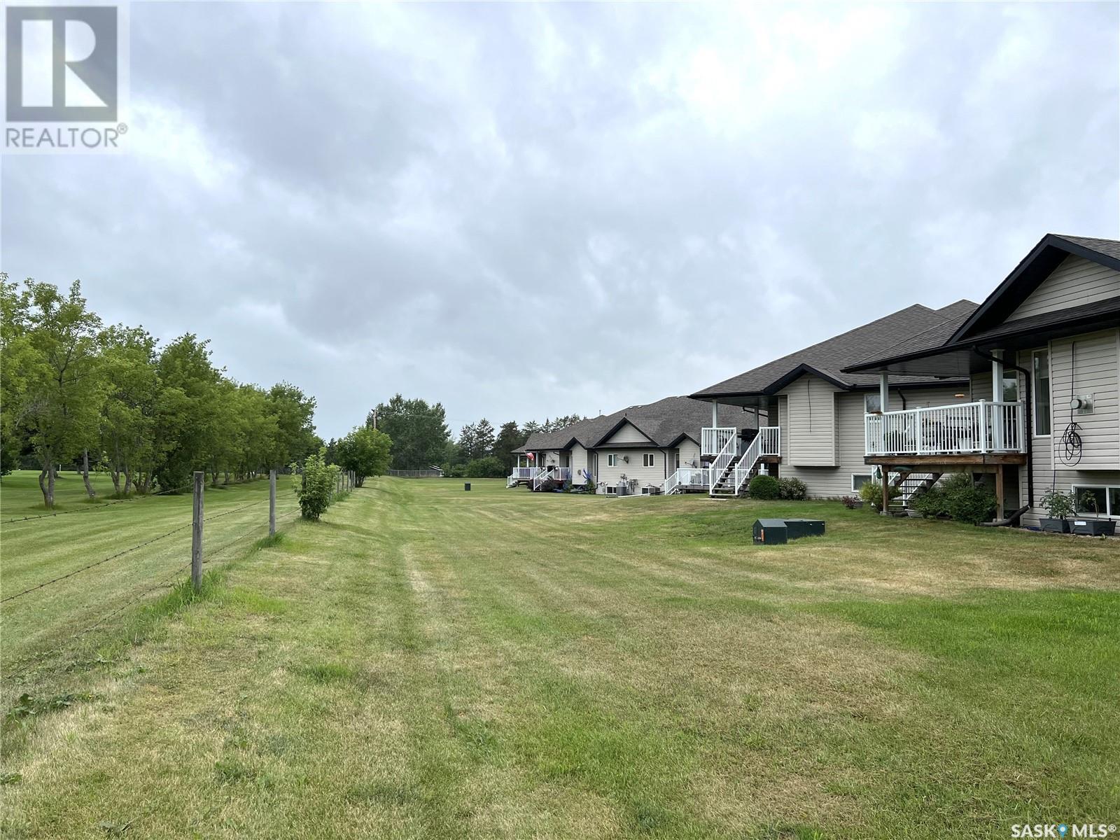11 Fairway Court Meadow Lake, Saskatchewan S9X 1Z9
$339,000Maintenance,
$116.67 Monthly
Maintenance,
$116.67 MonthlyBeautiful completely finished condo sits across from No. 6 Green of the Meadow Lake Golf Course. No more grass cutting, no more snow removal, just enjoy! Open concept main floor living with great natural light. Kitchen has ample cabinet storage, stainless steel appliances, pantry, breakfast bar with seating, built in wine rack and built in desk. Living room with natural gas fireplace. South facing covered deck off dining room with N/G BBQ hook up and great view of the golf course. Primary bedroom has WI closet and 4pc ensuite. Main floor laundry with direct access to the attached garage. Basement is completely finished with two bedrooms, large family room-games room area, utility room and 3pc bathroom with new shower. Basement has added electric heat for comfort. Check this beautiful property out if you think Condo Living is for you! Motivated Seller! (id:58770)
Property Details
| MLS® Number | SK978008 |
| Property Type | Single Family |
| CommunityFeatures | Pets Allowed With Restrictions |
| Features | Treed |
| Structure | Deck |
Building
| BathroomTotal | 3 |
| BedroomsTotal | 4 |
| Appliances | Washer, Refrigerator, Satellite Dish, Dishwasher, Dryer, Microwave, Alarm System, Window Coverings, Garage Door Opener Remote(s), Stove |
| ArchitecturalStyle | Bungalow |
| BasementDevelopment | Finished |
| BasementType | Full (finished) |
| ConstructedDate | 2011 |
| ConstructionStyleAttachment | Semi-detached |
| FireProtection | Alarm System |
| FireplaceFuel | Gas |
| FireplacePresent | Yes |
| FireplaceType | Conventional |
| HeatingFuel | Natural Gas |
| HeatingType | Forced Air |
| StoriesTotal | 1 |
| SizeInterior | 1185 Sqft |
Parking
| Attached Garage | |
| Other | |
| Parking Space(s) | 2 |
Land
| Acreage | No |
| LandscapeFeatures | Lawn |
| SizeFrontage | 199 Ft |
| SizeIrregular | 199x165 |
| SizeTotalText | 199x165 |
Rooms
| Level | Type | Length | Width | Dimensions |
|---|---|---|---|---|
| Basement | Bedroom | 12 ft ,6 in | 10 ft ,10 in | 12 ft ,6 in x 10 ft ,10 in |
| Basement | Bedroom | 16 ft ,6 in | 16 ft | 16 ft ,6 in x 16 ft |
| Basement | Family Room | 21 ft | 14 ft | 21 ft x 14 ft |
| Basement | Games Room | 16 ft ,6 in | 16 ft ,5 in | 16 ft ,6 in x 16 ft ,5 in |
| Basement | 3pc Bathroom | 10 ft | 6 ft ,4 in | 10 ft x 6 ft ,4 in |
| Basement | Utility Room | 15 ft ,2 in | 5 ft | 15 ft ,2 in x 5 ft |
| Main Level | Kitchen | 11 ft | 12 ft ,6 in | 11 ft x 12 ft ,6 in |
| Main Level | Dining Room | 20 ft | 10 ft | 20 ft x 10 ft |
| Main Level | Living Room | 20 ft | 14 ft | 20 ft x 14 ft |
| Main Level | Primary Bedroom | 13 ft | 13 ft | 13 ft x 13 ft |
| Main Level | 4pc Ensuite Bath | 8 ft ,5 in | 5 ft | 8 ft ,5 in x 5 ft |
| Main Level | Bedroom | 8 ft ,6 in | 7 ft ,10 in | 8 ft ,6 in x 7 ft ,10 in |
| Main Level | Laundry Room | 6 ft ,5 in | 5 ft | 6 ft ,5 in x 5 ft |
| Main Level | 4pc Bathroom | 8 ft | 5 ft | 8 ft x 5 ft |
https://www.realtor.ca/real-estate/27227752/11-fairway-court-meadow-lake
Interested?
Contact us for more information
Brenda Demmans
Broker
Po Box 430 820-9th Street West
Meadow Lake, Saskatchewan S9X 1Y3














































