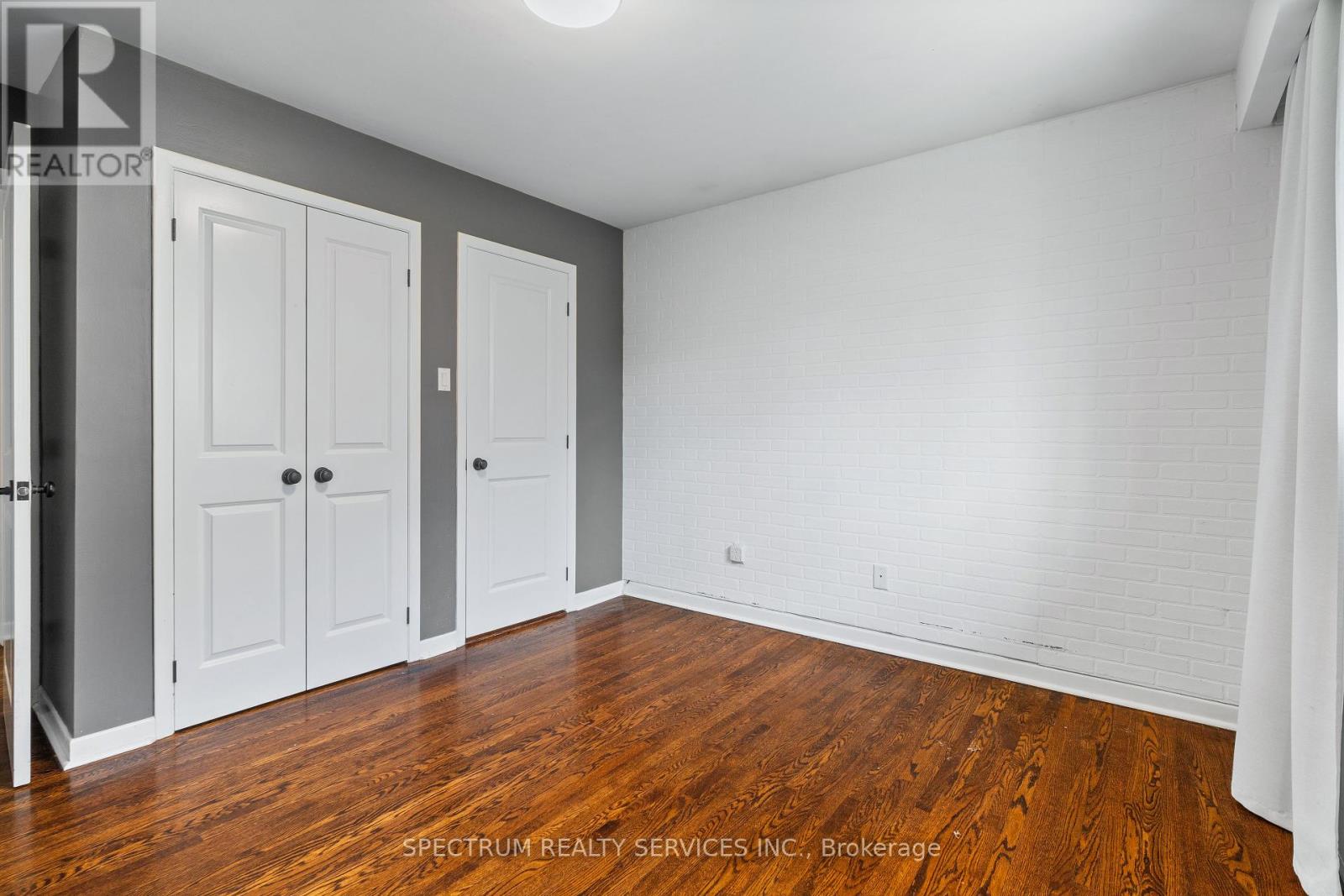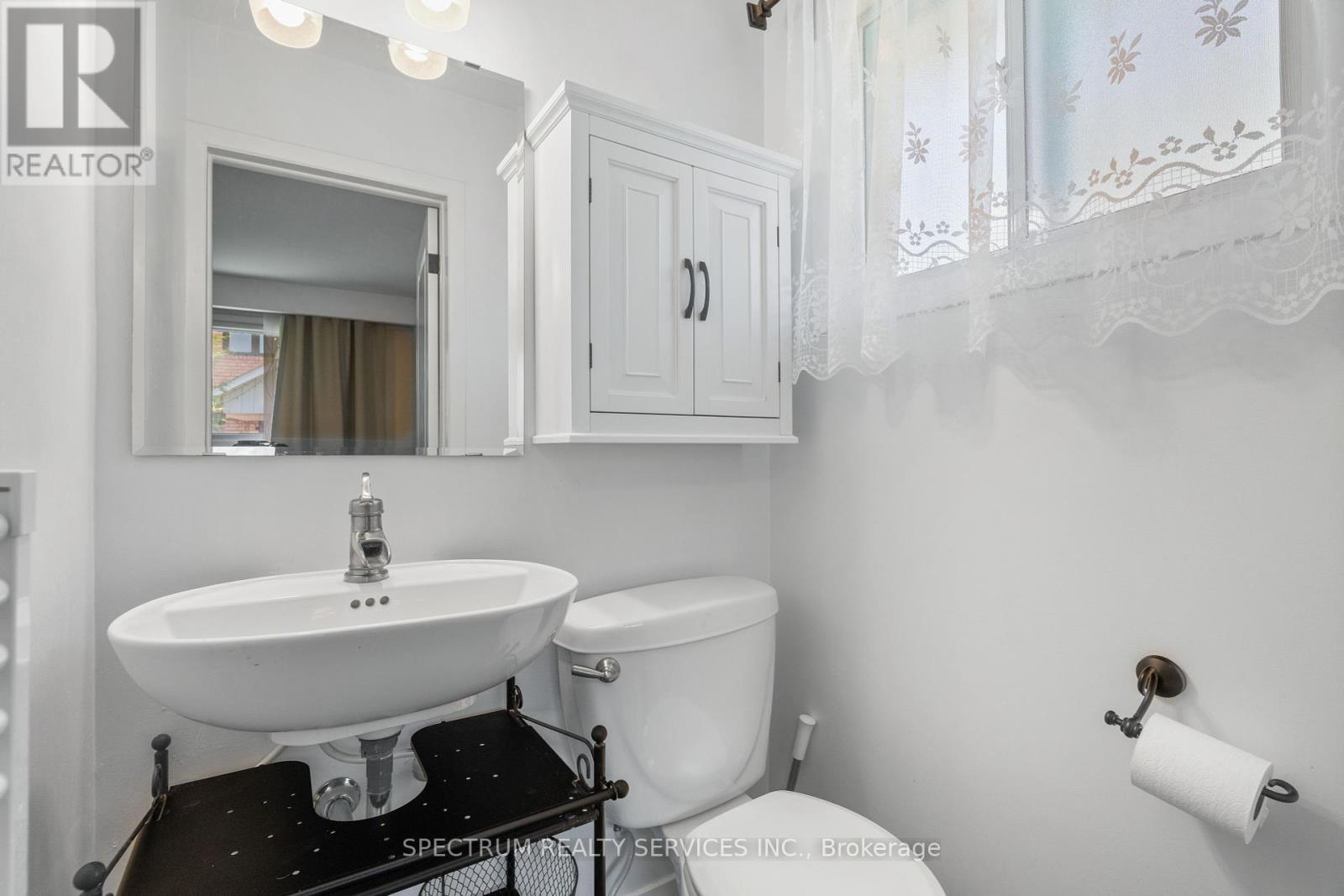9611 Keele Street Vaughan (Maple), Ontario L6A 1M1
3 Bedroom
3 Bathroom
Bungalow
Above Ground Pool
Central Air Conditioning
Forced Air
$1,990,000
Large Bungalow with a Walkout Basement with the potential to put in a rental unit. Extra Large Lot with possible development in the Future. Ideal for a Live Work, Lots of potential with this property. Easy to Show and Flexible Closing. (id:58770)
Property Details
| MLS® Number | N9230579 |
| Property Type | Single Family |
| Community Name | Maple |
| ParkingSpaceTotal | 5 |
| PoolType | Above Ground Pool |
Building
| BathroomTotal | 3 |
| BedroomsAboveGround | 3 |
| BedroomsTotal | 3 |
| Appliances | Blinds, Garage Door Opener, Oven, Refrigerator, Stove, Whirlpool |
| ArchitecturalStyle | Bungalow |
| BasementDevelopment | Finished |
| BasementFeatures | Walk Out |
| BasementType | N/a (finished) |
| ConstructionStyleAttachment | Detached |
| CoolingType | Central Air Conditioning |
| ExteriorFinish | Brick |
| FlooringType | Hardwood, Porcelain Tile, Laminate |
| FoundationType | Concrete |
| HalfBathTotal | 1 |
| HeatingFuel | Natural Gas |
| HeatingType | Forced Air |
| StoriesTotal | 1 |
| Type | House |
| UtilityWater | Municipal Water |
Parking
| Garage |
Land
| Acreage | No |
| Sewer | Septic System |
| SizeDepth | 187 Ft ,11 In |
| SizeFrontage | 124 Ft ,11 In |
| SizeIrregular | 124.92 X 187.98 Ft |
| SizeTotalText | 124.92 X 187.98 Ft |
Rooms
| Level | Type | Length | Width | Dimensions |
|---|---|---|---|---|
| Basement | Recreational, Games Room | 10.39 m | 6.26 m | 10.39 m x 6.26 m |
| Basement | Laundry Room | 5.01 m | 2 m | 5.01 m x 2 m |
| Main Level | Living Room | 5.13 m | 4.1 m | 5.13 m x 4.1 m |
| Main Level | Dining Room | 4.05 m | 3.4 m | 4.05 m x 3.4 m |
| Main Level | Kitchen | 5.64 m | 2.49 m | 5.64 m x 2.49 m |
| Main Level | Primary Bedroom | 3.65 m | 3.3 m | 3.65 m x 3.3 m |
| Main Level | Bedroom 2 | 2.91 m | 2.76 m | 2.91 m x 2.76 m |
| Main Level | Bedroom 3 | 3.44 m | 3.01 m | 3.44 m x 3.01 m |
https://www.realtor.ca/real-estate/27228666/9611-keele-street-vaughan-maple-maple
Interested?
Contact us for more information
Sam Diloreto
Salesperson
Spectrum Realty Services Inc.
8400 Jane St., Unit 9
Concord, Ontario L4K 4L8
8400 Jane St., Unit 9
Concord, Ontario L4K 4L8






























