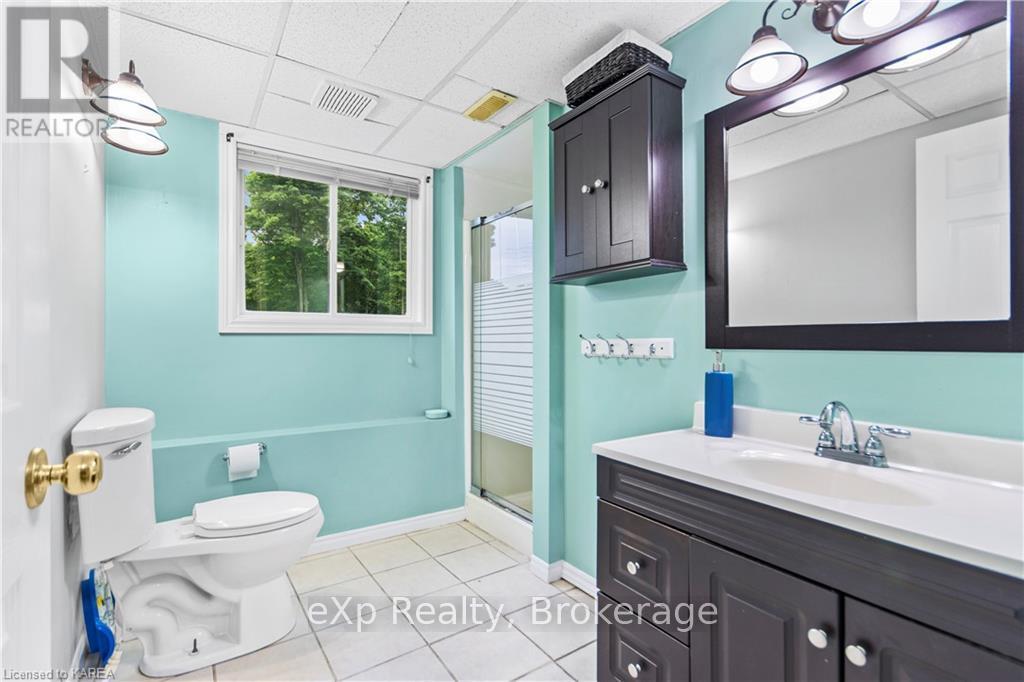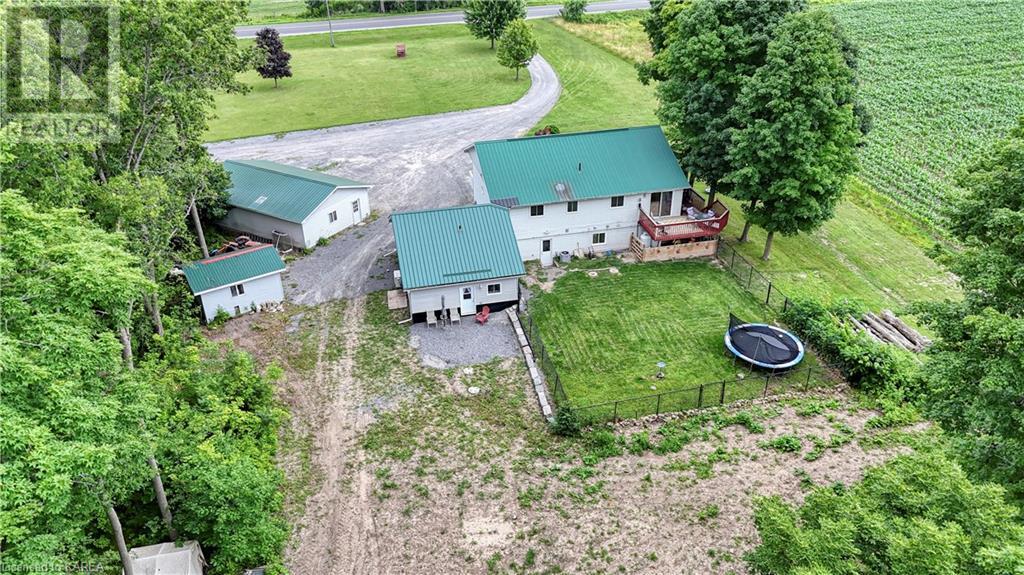1667 County 5 Road Prince Edward County, Ontario K0K 2T0
$1,400,000
Welcome to 1667 County Road 5, an exceptional property in Prince Edward County that offers a perfect blend of tranquility and convenience. This spacious home features 4 bedrooms and 2 bathrooms, providing ample space for your family. Nestled on 2.8 acres, this property boasts wooded areas and trails, ideal for dirt bikes or ATVs for the thrill seekers, or for a peaceful backyard adventure. The property creates a perfect outdoor paradise. Enjoy a quiet setting just minutes from downtown Picton, offering the best of both worlds—peaceful country living with easy access to all amenities. A fully finished in-law suite adds versatility to this property, complete with 1 bedroom, 1 bathroom, an office, and a heat pump for year-round comfort. For car enthusiasts or those needing extra storage, the detached 4-car garage is a dream come true. The house has a great supply of water from the well, serving the main hoe and in-law suite without any trouble. Upgrades include a new air handler, AC, and electric panel (2023) and a new boiler system (2021). Don't miss this incredible opportunity to own a piece of Prince Edward County's serene landscape with all the conveniences of modern living. Welcome home to 1667 County Road 5! (id:58770)
Property Details
| MLS® Number | X9410688 |
| Property Type | Single Family |
| EquipmentType | None |
| ParkingSpaceTotal | 10 |
| RentalEquipmentType | None |
| Structure | Deck |
Building
| BathroomTotal | 3 |
| BedroomsAboveGround | 5 |
| BedroomsTotal | 5 |
| Appliances | Water Softener, Dishwasher, Refrigerator, Stove |
| ConstructionStyleAttachment | Detached |
| CoolingType | Central Air Conditioning |
| ExteriorFinish | Stone, Vinyl Siding |
| FoundationType | Slab, Poured Concrete |
| HeatingFuel | Propane |
| HeatingType | Forced Air |
| StoriesTotal | 2 |
| Type | House |
Parking
| Detached Garage |
Land
| Acreage | Yes |
| Sewer | Septic System |
| SizeDepth | 624 Ft ,2 In |
| SizeFrontage | 200 Ft |
| SizeIrregular | 200 X 624.23 Ft |
| SizeTotalText | 200 X 624.23 Ft|2 - 4.99 Acres |
| ZoningDescription | R1 |
Rooms
| Level | Type | Length | Width | Dimensions |
|---|---|---|---|---|
| Second Level | Bathroom | 3.25 m | 1.83 m | 3.25 m x 1.83 m |
| Second Level | Bedroom | 2.95 m | 3.96 m | 2.95 m x 3.96 m |
| Second Level | Dining Room | 3.33 m | 2.49 m | 3.33 m x 2.49 m |
| Second Level | Kitchen | 3.33 m | 3.94 m | 3.33 m x 3.94 m |
| Second Level | Living Room | 5.41 m | 5.87 m | 5.41 m x 5.87 m |
| Second Level | Bedroom | 4.24 m | 4.67 m | 4.24 m x 4.67 m |
| Second Level | Other | 1.75 m | 2.54 m | 1.75 m x 2.54 m |
| Main Level | Office | 3.51 m | 2.57 m | 3.51 m x 2.57 m |
| Main Level | Bathroom | 2.51 m | 2.49 m | 2.51 m x 2.49 m |
| Main Level | Bedroom | 3.78 m | 3.86 m | 3.78 m x 3.86 m |
| Main Level | Bedroom | 4.09 m | 4.6 m | 4.09 m x 4.6 m |
| Main Level | Family Room | 4.04 m | 5.66 m | 4.04 m x 5.66 m |
| Main Level | Laundry Room | 3.94 m | 1.7 m | 3.94 m x 1.7 m |
| Main Level | Bathroom | 2.39 m | 2.41 m | 2.39 m x 2.41 m |
| Main Level | Bedroom | 2.46 m | 3.76 m | 2.46 m x 3.76 m |
| Main Level | Kitchen | 3.05 m | 3.02 m | 3.05 m x 3.02 m |
| Main Level | Living Room | 3.53 m | 4.55 m | 3.53 m x 4.55 m |
Utilities
| Wireless | Available |
https://www.realtor.ca/real-estate/27232128/1667-county-5-road-prince-edward-county
Interested?
Contact us for more information
Pat Nadeau
Salesperson
1-695 Innovation Dr
Kingston, Ontario K7K 7E6





















































