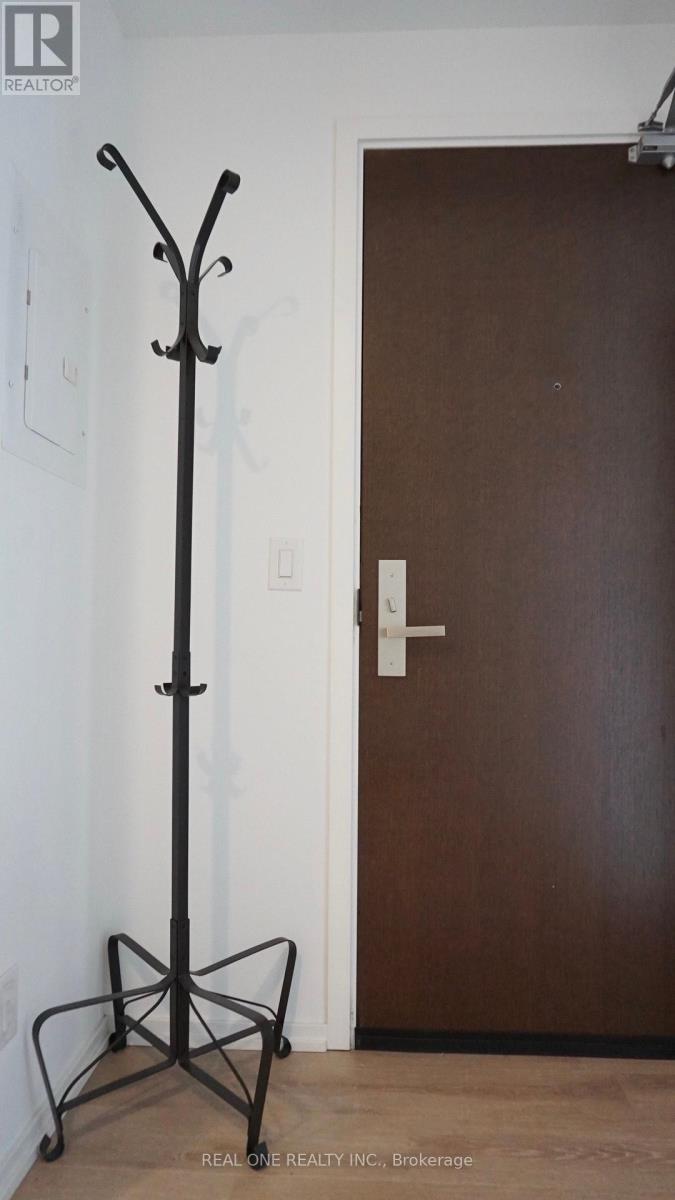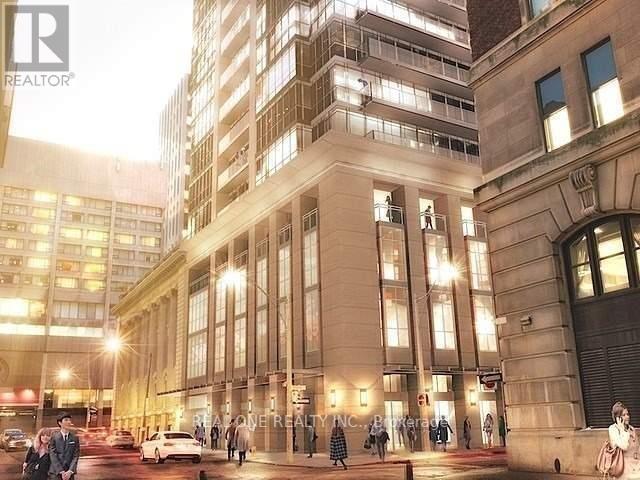4905 - 70 Temperance Street Toronto (Bay Street Corridor), Ontario M5H 4E8
$2,100 Monthly
Excellent Location! Gorgeous Studio In ""Luxurious Indx Condo"" In The Heart Of Downtown Financial District. Laminate Floor Through Out, Un-Obstructed East View On High Floor. 9' Ceiling, Floor To Ceiling Windows, Full Balcony. Functional Layout With Gorgeous Sunshine And Lake Views. Modern Kitchen W/ Built-In Appliances, Quality Blinds. Amazing Amenities, Steps To Underground Path, Ttc, Eaton Centre, Restaurants, Shops And Everything Else. **** EXTRAS **** Fully Equipped Gym, Party Room, Board Room, Outdoor Terrace, Steps To Restaurants/Bars, Office, Banks, Toronto Stock Exchange, Eaton Centre, City Hall, Ttc, And Universities. Public Transit With Access To Underground Path Nearby. (id:58770)
Property Details
| MLS® Number | C9232920 |
| Property Type | Single Family |
| Community Name | Bay Street Corridor |
| AmenitiesNearBy | Hospital, Place Of Worship, Public Transit |
| CommunityFeatures | Pet Restrictions |
| Features | Balcony, Carpet Free |
| ViewType | View |
Building
| BathroomTotal | 1 |
| Amenities | Security/concierge, Exercise Centre, Recreation Centre, Party Room |
| Appliances | Cooktop, Dishwasher, Dryer, Microwave, Oven, Refrigerator, Washer |
| CoolingType | Central Air Conditioning |
| ExteriorFinish | Concrete |
| FlooringType | Laminate |
| HeatingFuel | Natural Gas |
| HeatingType | Forced Air |
| Type | Apartment |
Parking
| Underground |
Land
| Acreage | No |
| LandAmenities | Hospital, Place Of Worship, Public Transit |
Rooms
| Level | Type | Length | Width | Dimensions |
|---|---|---|---|---|
| Ground Level | Living Room | 6.72 m | 3.25 m | 6.72 m x 3.25 m |
| Ground Level | Dining Room | 6.72 m | 3.25 m | 6.72 m x 3.25 m |
| Ground Level | Kitchen | 6.72 m | 3.25 m | 6.72 m x 3.25 m |
| Ground Level | Bathroom | 2 m | 1.62 m | 2 m x 1.62 m |
Interested?
Contact us for more information
Tj Wu
Broker
1660 North Service Rd E #103
Oakville, Ontario L6H 7G3
























