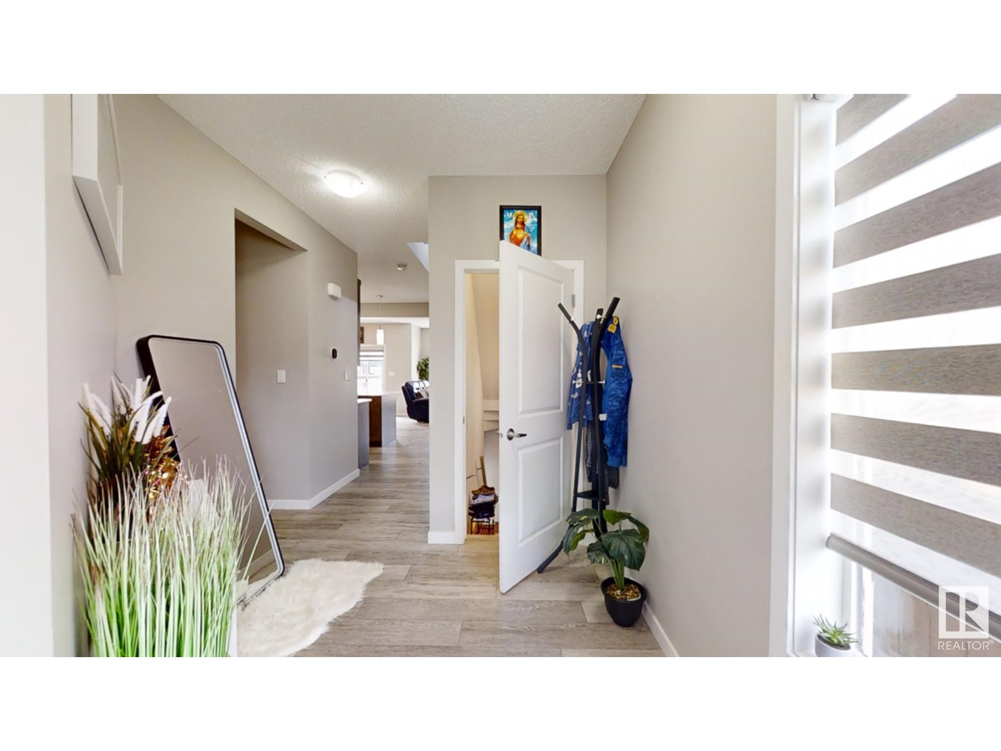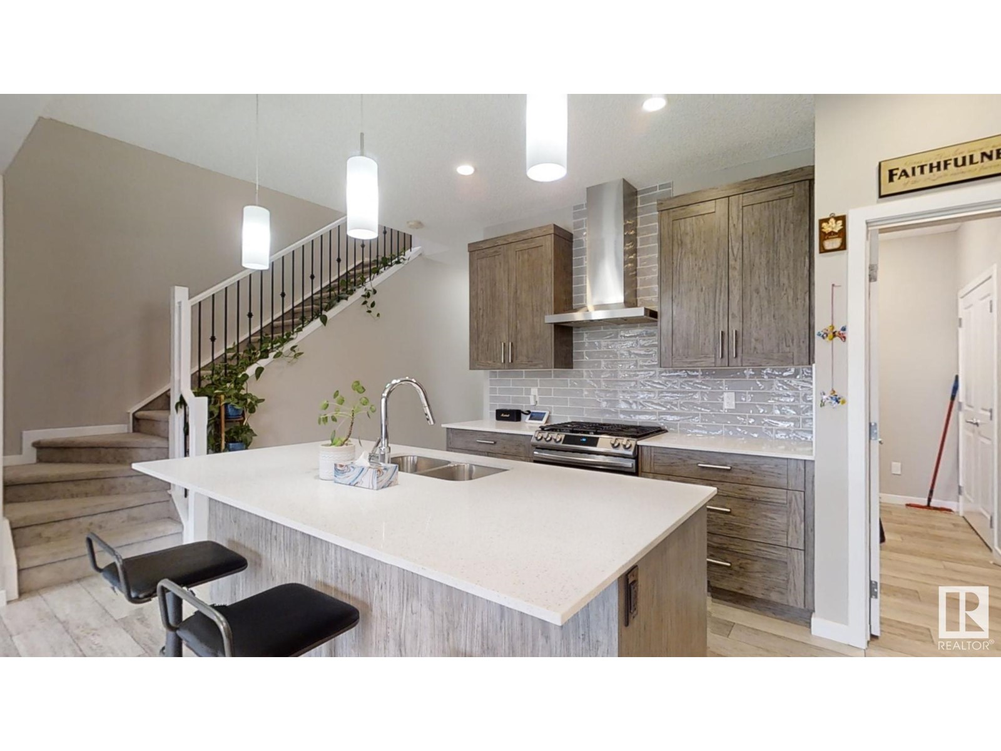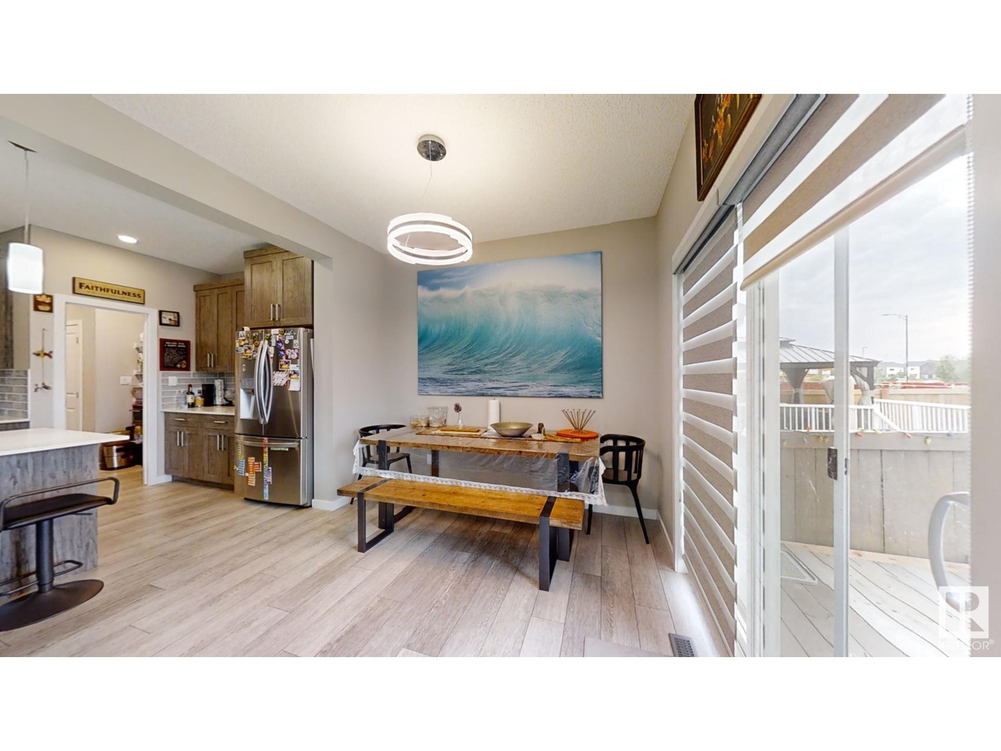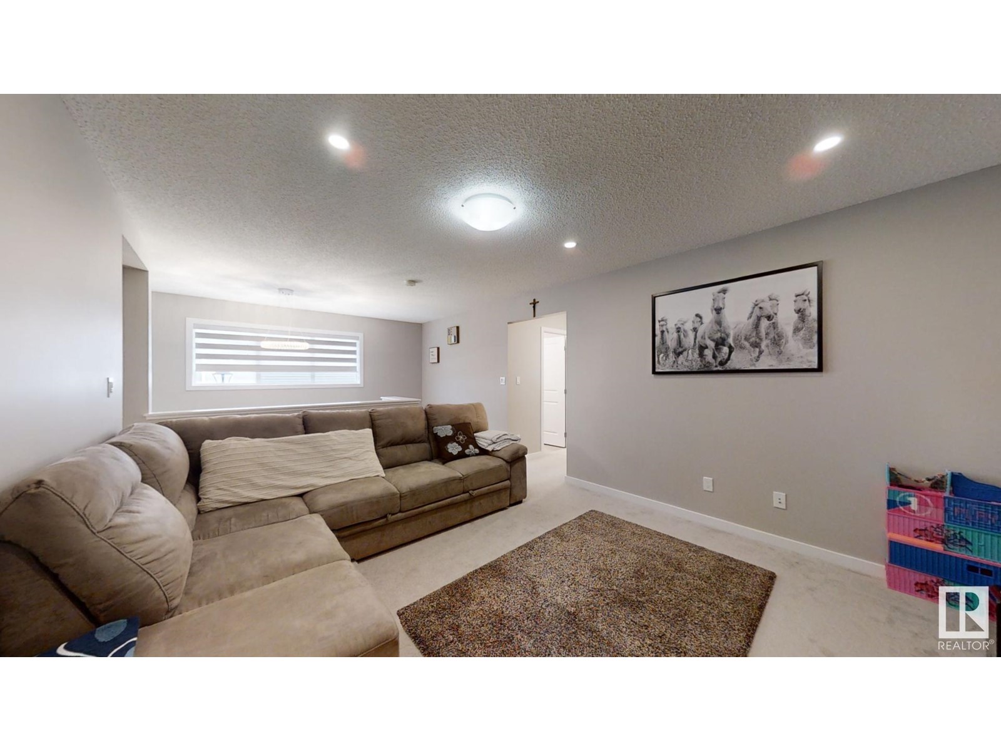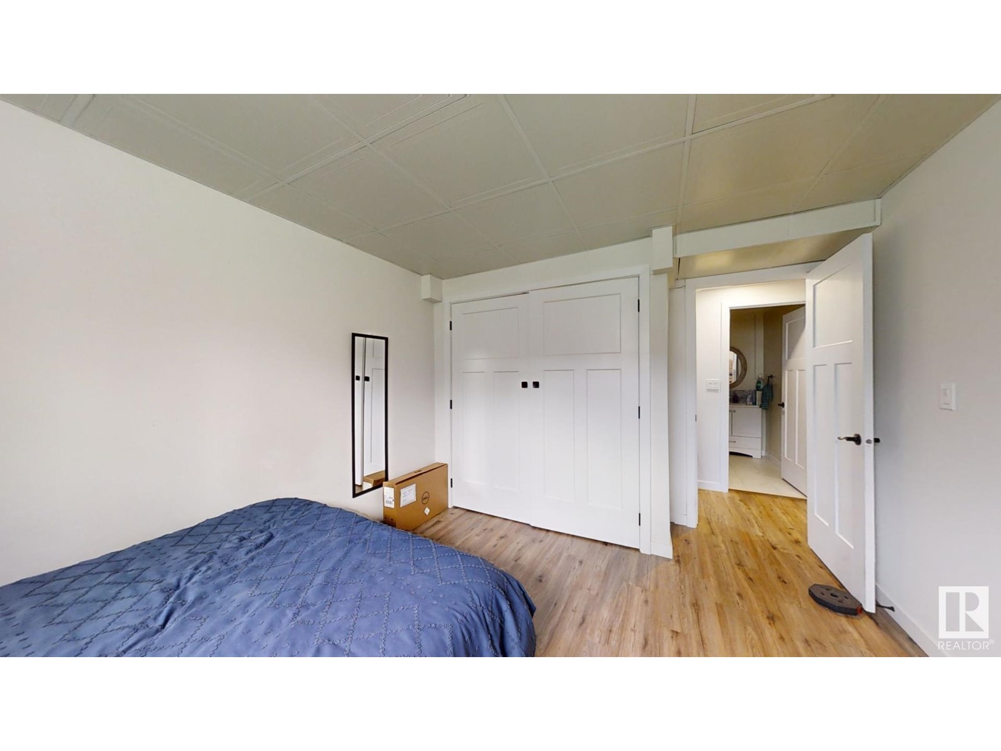2775 Collins Cres Sw Edmonton, Alberta T6W 4G8
$629,000
Welcome to this beautifully laid-out home on Collin Crescent in the desirable Cavanagh neighborhood. From the moment you step inside, you'll feel the warmth and comfort of a true home. The inviting entryway leads you to a modern kitchen and a spacious living area, perfect for family gatherings and entertaining. Upstairs, you'll find three generously sized bedrooms, each providing ample space and natural light. The two full bathrooms offer convenience and style, making mornings a breeze. For those seeking additional space, the beautifully finished basement is a standout feature. It includes a fourth bedroom, a second kitchen, a recreational room, and a laundry area. The basement also boasts a separate entrance, providing privacy and flexibility for extended family or potential to rent. This home is the perfect blend of comfort, style, and functionality, making it a must-see for anyone looking to settle in Cavanagh. (id:58770)
Property Details
| MLS® Number | E4399520 |
| Property Type | Single Family |
| Neigbourhood | Cavanagh |
| AmenitiesNearBy | Golf Course, Playground, Public Transit, Schools, Shopping |
| Features | No Animal Home, No Smoking Home |
Building
| BathroomTotal | 4 |
| BedroomsTotal | 4 |
| Appliances | Dishwasher, Dryer, Stove, Gas Stove(s), Washer, Window Coverings, Refrigerator |
| BasementDevelopment | Finished |
| BasementType | Full (finished) |
| ConstructedDate | 2020 |
| ConstructionStyleAttachment | Detached |
| HalfBathTotal | 1 |
| HeatingType | Forced Air |
| StoriesTotal | 2 |
| SizeInterior | 1981.9588 Sqft |
| Type | House |
Parking
| Attached Garage |
Land
| Acreage | No |
| LandAmenities | Golf Course, Playground, Public Transit, Schools, Shopping |
Rooms
| Level | Type | Length | Width | Dimensions |
|---|---|---|---|---|
| Basement | Bedroom 4 | Measurements not available | ||
| Basement | Recreation Room | 3.36 m | 3.28 m | 3.36 m x 3.28 m |
| Basement | Second Kitchen | 2.96 m | 4.12 m | 2.96 m x 4.12 m |
| Basement | Laundry Room | 2.96 m | 1.28 m | 2.96 m x 1.28 m |
| Main Level | Living Room | 3.61 m | 4.2 m | 3.61 m x 4.2 m |
| Main Level | Dining Room | 3.4 m | 3.46 m | 3.4 m x 3.46 m |
| Main Level | Kitchen | 5.58 m | 2.86 m | 5.58 m x 2.86 m |
| Upper Level | Family Room | 5 m | 3.68 m | 5 m x 3.68 m |
| Upper Level | Primary Bedroom | 3.59 m | 5.17 m | 3.59 m x 5.17 m |
| Upper Level | Bedroom 2 | 2.69 m | 4.15 m | 2.69 m x 4.15 m |
| Upper Level | Bedroom 3 | 2.67 m | 4.87 m | 2.67 m x 4.87 m |
| Upper Level | Laundry Room | 2 m | 1.55 m | 2 m x 1.55 m |
https://www.realtor.ca/real-estate/27224898/2775-collins-cres-sw-edmonton-cavanagh
Interested?
Contact us for more information
Vikaas K Kwatra
Broker
9130 34a Ave Nw
Edmonton, Alberta T6E 5P4






