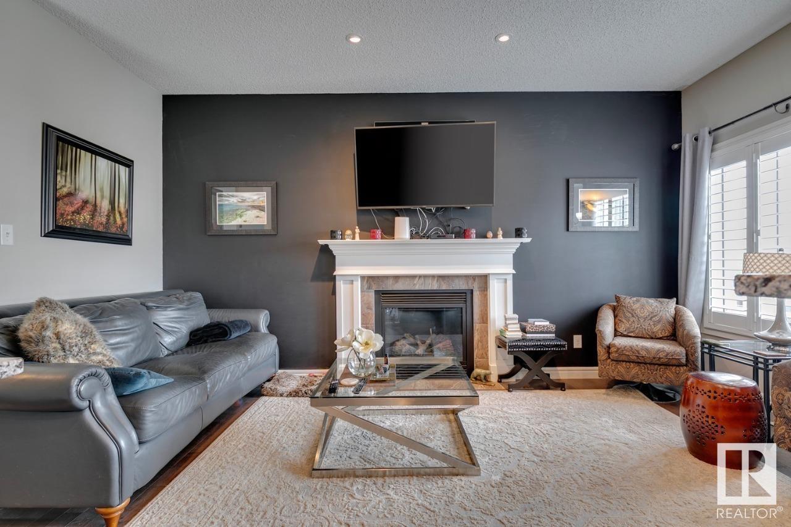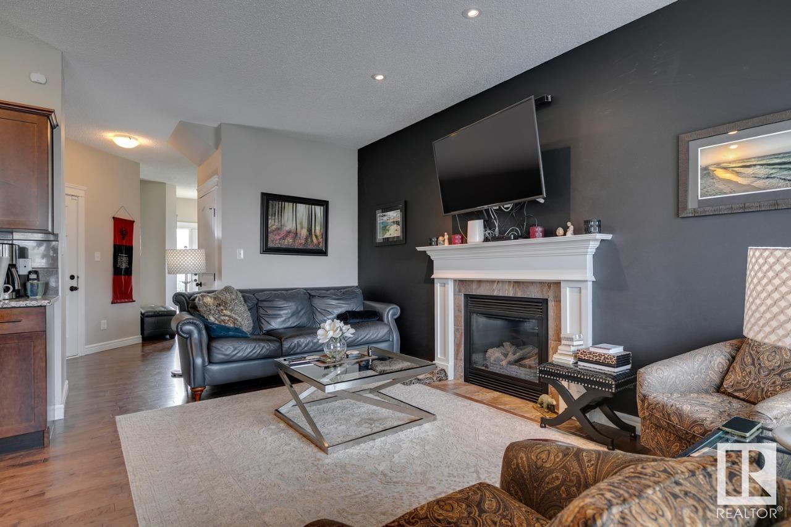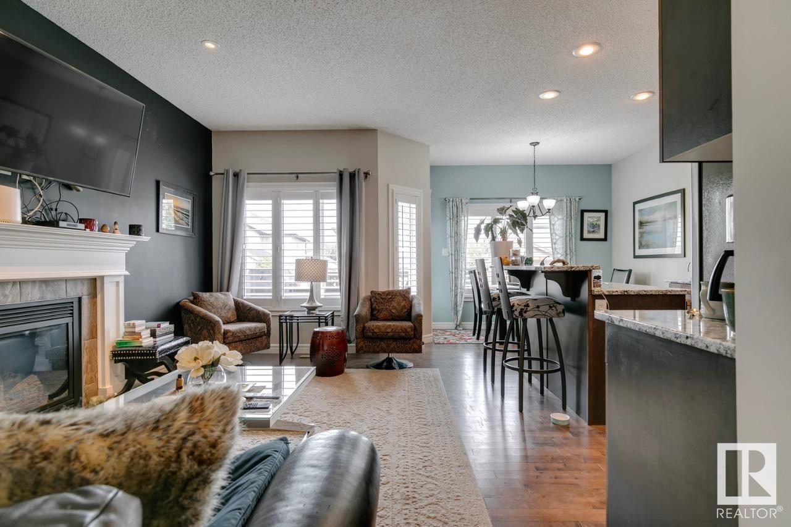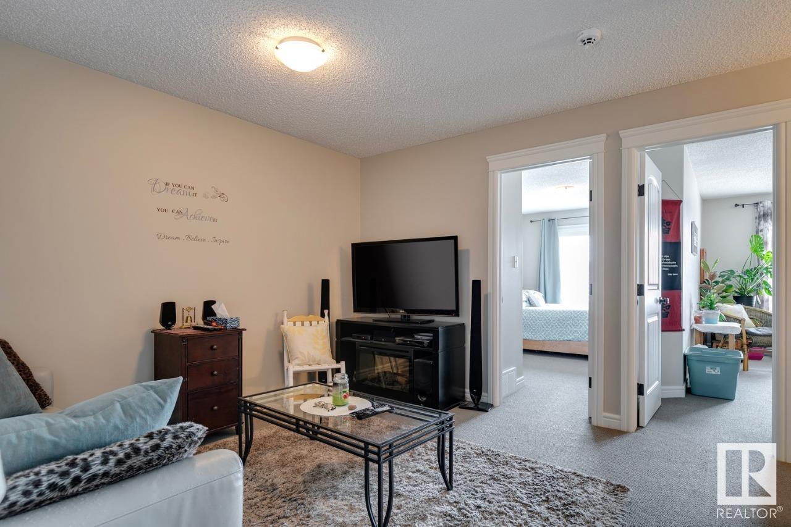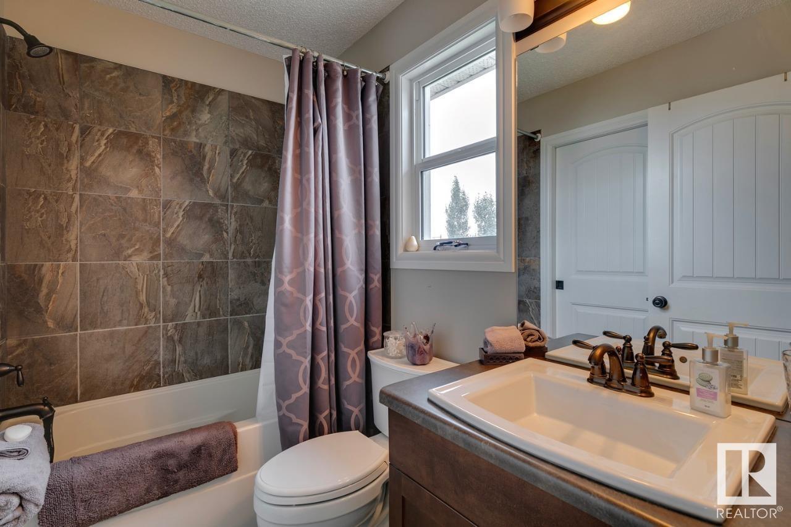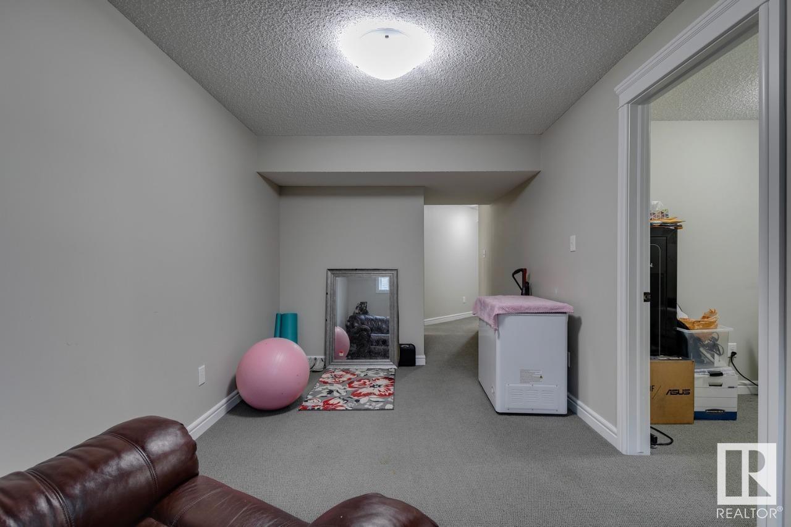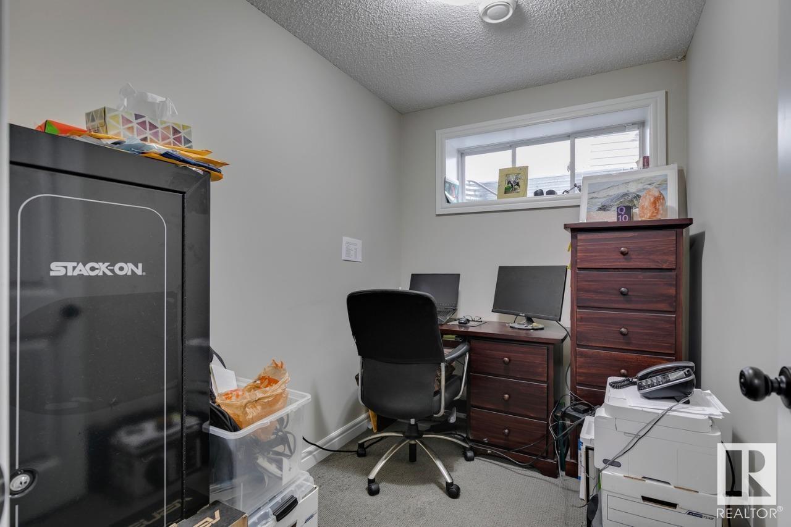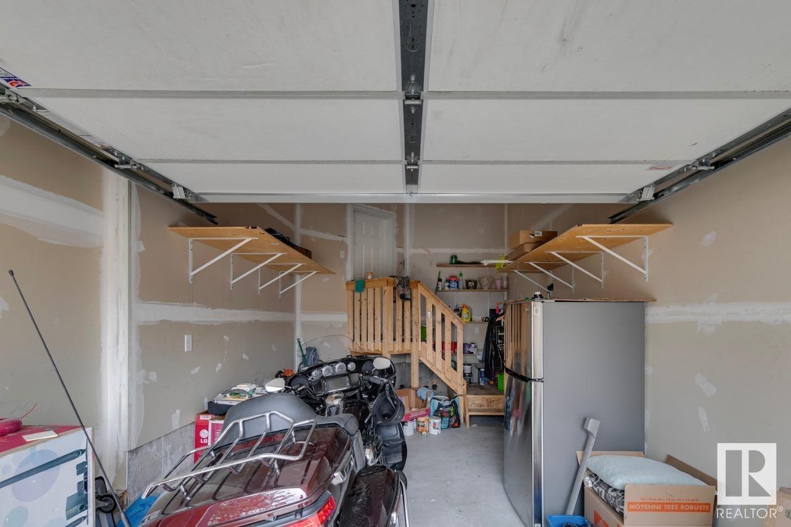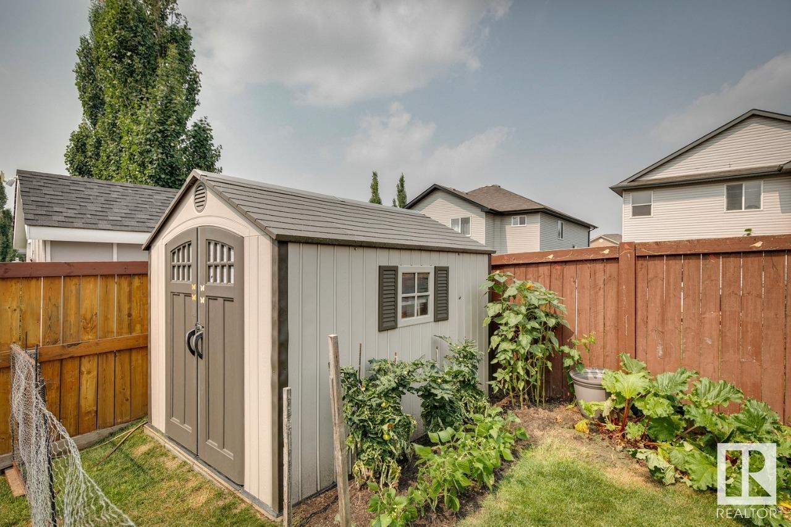44 Woodbridge Li Fort Saskatchewan, Alberta T8L 0H8
$412,000
flower beds front and back yard and garden area, the bus stop is around the corner and the street is plowed in the winter. no homes across the street, lots of on street parking available. kids park 2 blocks away (walking distance), boat launce for the North Saskatchewan river close by with a trout pond fishing. bike trails, off lease dog park (fenced) also ski trails in winter. Natural Gas Barbecue and Garden Shed Included. Furnace and ducting cleaned on 31, July 2024. A garage door opener installed the 22, Aug. 2024 by OVERHEAD DOOR. New commercial 65 gal. gas hot water tank (8 year warranty) new owner to sign warranty, new microwave with 4 year transferable warranty. (id:58770)
Property Details
| MLS® Number | E4399532 |
| Property Type | Single Family |
| Neigbourhood | Westpark_FSAS |
| AmenitiesNearBy | Schools, Shopping |
| Features | Park/reserve |
| ParkingSpaceTotal | 2 |
| Structure | Deck, Porch |
Building
| BathroomTotal | 4 |
| BedroomsTotal | 3 |
| Appliances | Dishwasher, Dryer, Humidifier, Microwave Range Hood Combo, Microwave, Refrigerator, Storage Shed, Stove, Washer, Window Coverings, See Remarks |
| BasementDevelopment | Finished |
| BasementType | Full (finished) |
| ConstructedDate | 2014 |
| ConstructionStyleAttachment | Semi-detached |
| CoolingType | Central Air Conditioning |
| FireplaceFuel | Electric |
| FireplacePresent | Yes |
| FireplaceType | Insert |
| HalfBathTotal | 1 |
| HeatingType | Forced Air |
| StoriesTotal | 2 |
| SizeInterior | 1467.5515 Sqft |
| Type | Duplex |
Parking
| Attached Garage |
Land
| Acreage | No |
| LandAmenities | Schools, Shopping |
Rooms
| Level | Type | Length | Width | Dimensions |
|---|---|---|---|---|
| Basement | Office | 2.63 m | 1.87 m | 2.63 m x 1.87 m |
| Basement | Recreation Room | 2.72 m | 4.69 m | 2.72 m x 4.69 m |
| Basement | Utility Room | 2.67 m | 2.81 m | 2.67 m x 2.81 m |
| Basement | Laundry Room | 1.2 m | Measurements not available x 1.2 m | |
| Main Level | Living Room | 3.1 m | 4.96 m | 3.1 m x 4.96 m |
| Main Level | Dining Room | 3.77 m | 2.45 m | 3.77 m x 2.45 m |
| Main Level | Kitchen | 2.74 m | 3.47 m | 2.74 m x 3.47 m |
| Upper Level | Den | 3.8 m | 3.74 m | 3.8 m x 3.74 m |
| Upper Level | Primary Bedroom | 3.8 m | 4.68 m | 3.8 m x 4.68 m |
| Upper Level | Bedroom 2 | 3.22 m | 4.97 m | 3.22 m x 4.97 m |
| Upper Level | Bedroom 3 | 2.77 m | 4.63 m | 2.77 m x 4.63 m |
https://www.realtor.ca/real-estate/27225171/44-woodbridge-li-fort-saskatchewan-westparkfsas
Interested?
Contact us for more information
Jeff D. Jackson
Broker
10160 103 St Nw
Edmonton, Alberta T5J 0X6




