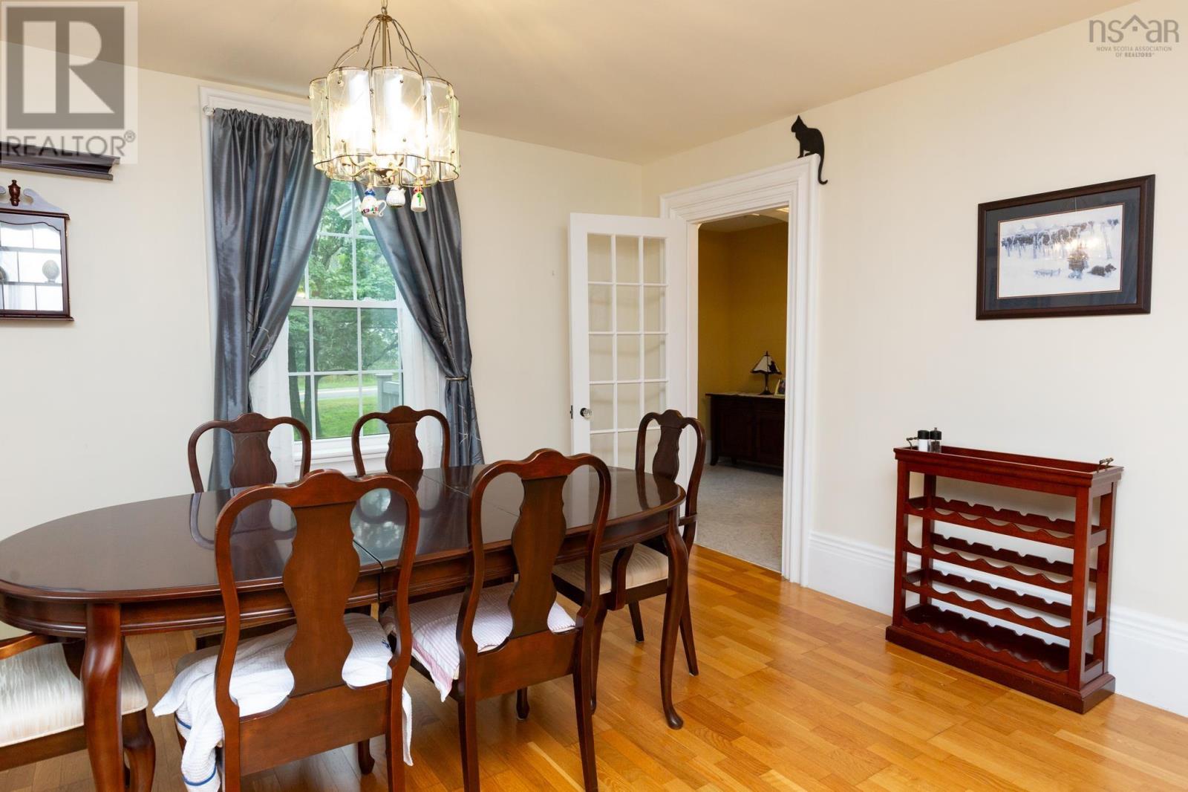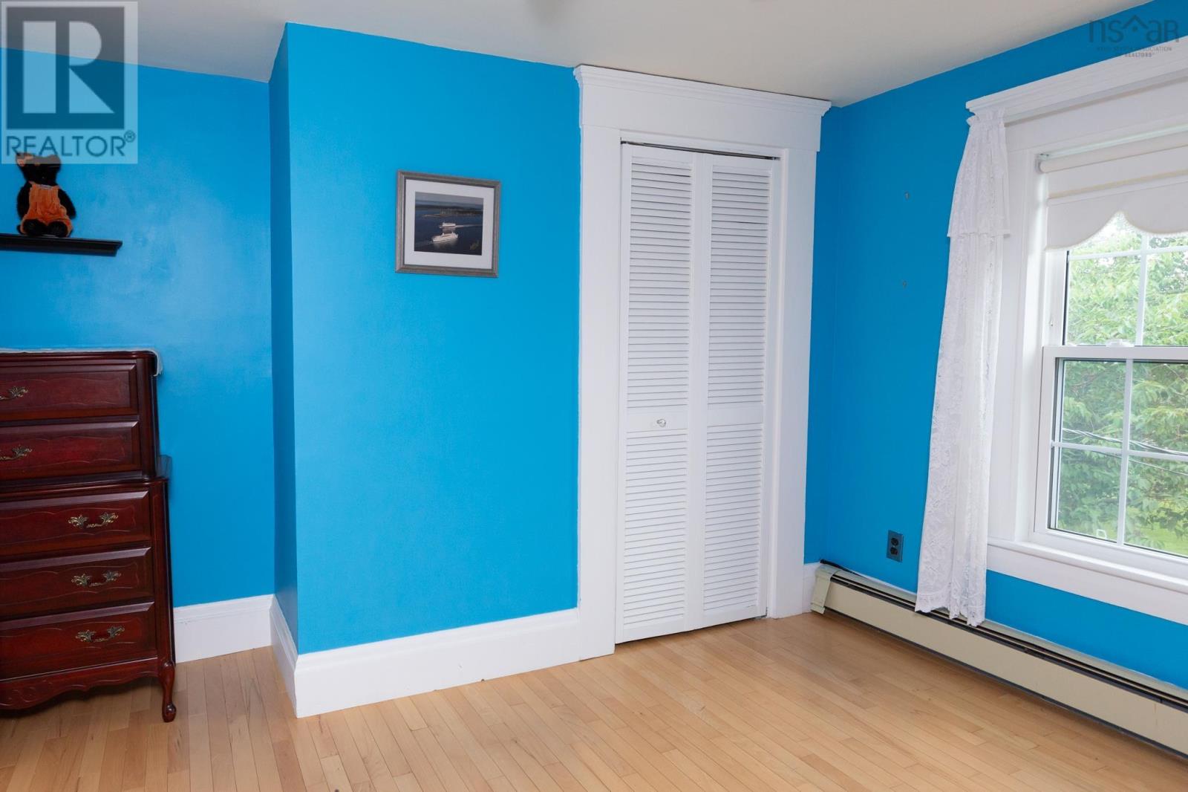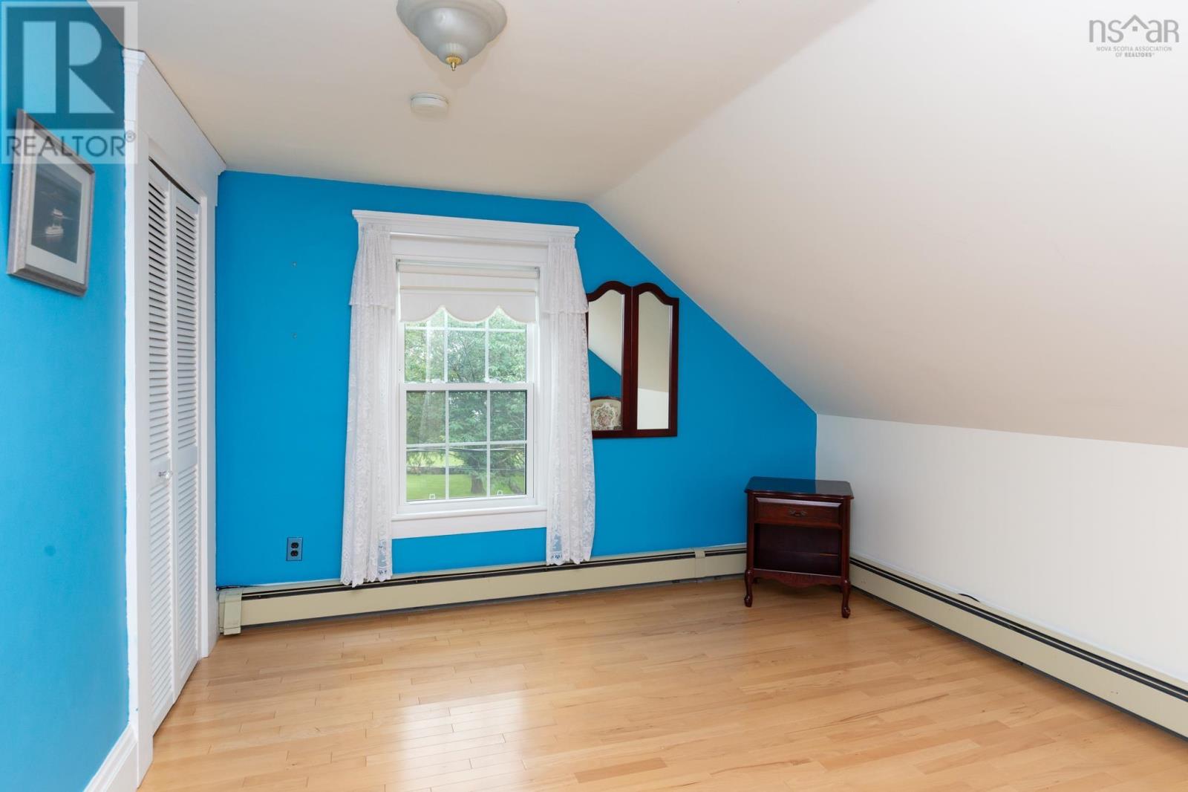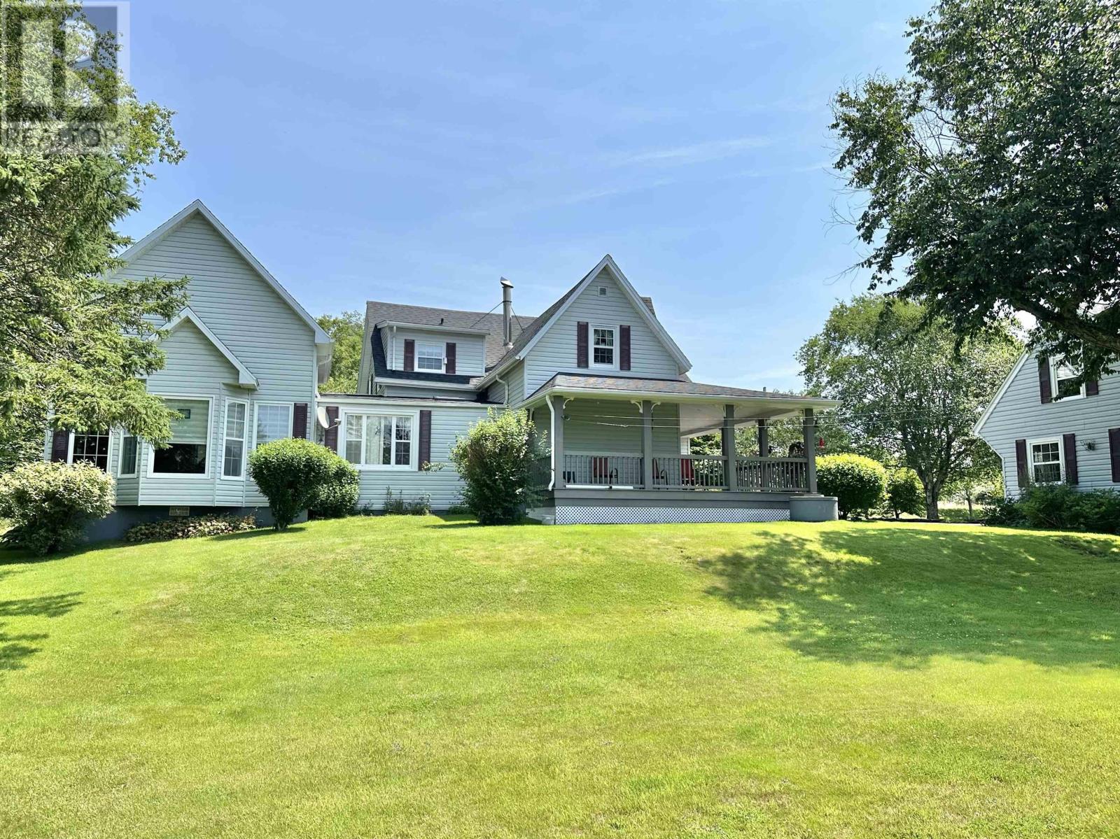1387 Highway 1 Wellington, Nova Scotia B5A 4B1
$455,000
This property and house are meticulously maintained and an absolute delight! Sitting on a total of 1.5 acres the home has 4 bedrooms, 1.5 baths, a dining room, office and eat-in kitchen featuring granite counters and a bay window seat. The addition of a large great room with a wall of windows overlooking the back yard and many birds visiting the birdfeeders is definitely the highlight! If you are looking for exterior storage space, you will love the 2 car garage with additional bay and 2 storage sheds behind the garage. If a main floor bedroom is required, the formal dining room or office could be easily transformed into a bedroom. The covered, composite deck is a beautiful spot to gaze out of over the park-like yard which is full of beautiful flower beds, shrubs, mature trees, rock walls, a gazebo, plum tree, walking trail and birdfeeders. Just ~10 minutes from Yarmouth to your personal oasis. This property will not disappoint! (id:58770)
Property Details
| MLS® Number | 202418005 |
| Property Type | Single Family |
| Community Name | Wellington |
| AmenitiesNearBy | Shopping, Place Of Worship, Beach |
| CommunityFeatures | School Bus |
| Features | Treed, Gazebo, Sump Pump |
| Structure | Shed |
Building
| BathroomTotal | 2 |
| BedroomsAboveGround | 4 |
| BedroomsTotal | 4 |
| Appliances | Stove, Dishwasher, Dryer, Washer, Refrigerator |
| BasementDevelopment | Unfinished |
| BasementType | Full (unfinished) |
| ConstructionStyleAttachment | Detached |
| ExteriorFinish | Vinyl |
| FireplacePresent | Yes |
| FlooringType | Hardwood, Tile, Vinyl |
| FoundationType | Poured Concrete, Stone |
| HalfBathTotal | 1 |
| StoriesTotal | 2 |
| SizeInterior | 2660 Sqft |
| TotalFinishedArea | 2660 Sqft |
| Type | House |
| UtilityWater | Well |
Parking
| Garage | |
| Detached Garage |
Land
| Acreage | Yes |
| LandAmenities | Shopping, Place Of Worship, Beach |
| LandscapeFeatures | Landscaped |
| Sewer | Septic System |
| SizeIrregular | 1.537 |
| SizeTotal | 1.537 Ac |
| SizeTotalText | 1.537 Ac |
Rooms
| Level | Type | Length | Width | Dimensions |
|---|---|---|---|---|
| Second Level | Bath (# Pieces 1-6) | 12.1 x 8.8 | ||
| Second Level | Primary Bedroom | 15.4 x 13.3 | ||
| Second Level | Bedroom | 13 x 12 | ||
| Second Level | Bedroom | 15.4 x 11.8 | ||
| Second Level | Bedroom | 11.7 x 10.9 | ||
| Main Level | Other | 6.3 x 4.5 | ||
| Main Level | Porch | 13.2 x 8.1 | ||
| Main Level | Laundry / Bath | 6.5 x 6.4 | ||
| Main Level | Great Room | 17 x 17 | ||
| Main Level | Other | 16.3 x 12.2 | ||
| Main Level | Eat In Kitchen | 15.3 x 12.2 | ||
| Main Level | Den | 11.8 x 11.1 | ||
| Main Level | Dining Room | 14 x 13 | ||
| Main Level | Foyer | 10.9 x 4.9 |
https://www.realtor.ca/real-estate/27220629/1387-highway-1-wellington-wellington
Interested?
Contact us for more information
Jackelyn Dunn
99 Water Street
Yarmouth, Nova Scotia B5A 4P5





















































